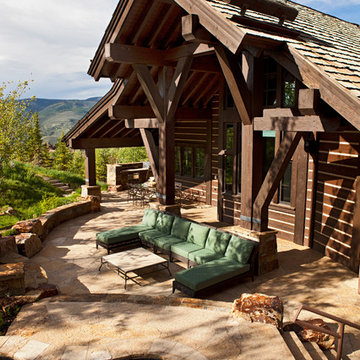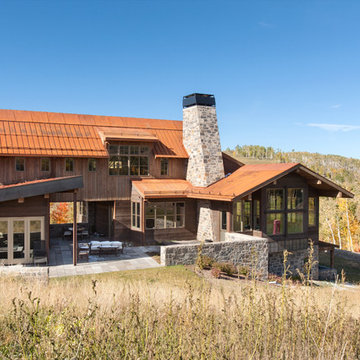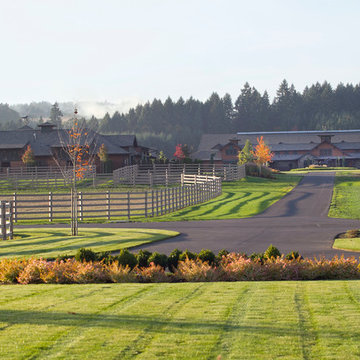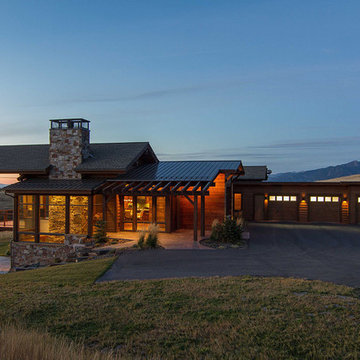Rustic Exterior Home Ideas
Refine by:
Budget
Sort by:Popular Today
41 - 60 of 2,970 photos
Item 1 of 3
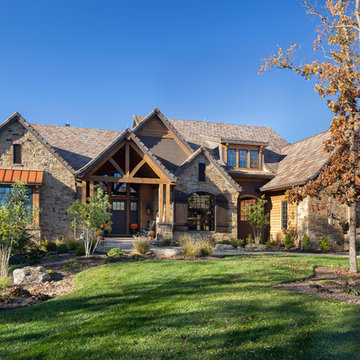
This comfortable, yet gorgeous, family home combines top quality building and technological features with all of the elements a growing family needs. Between the plentiful, made-for-them custom features, and a spacious, open floorplan, this family can relax and enjoy living in their beautiful dream home for years to come.
Photos by Thompson Photography
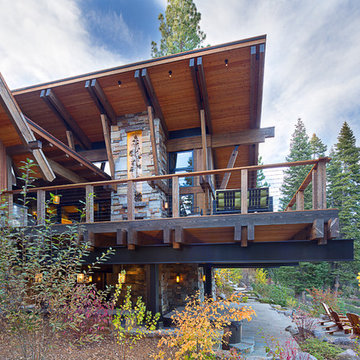
Tom Zikas Photography
Inspiration for a large rustic white two-story mixed siding exterior home remodel in Sacramento
Inspiration for a large rustic white two-story mixed siding exterior home remodel in Sacramento
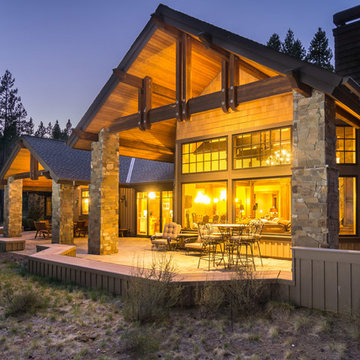
Ross Chandler
Large mountain style brown two-story wood gable roof photo in Other
Large mountain style brown two-story wood gable roof photo in Other
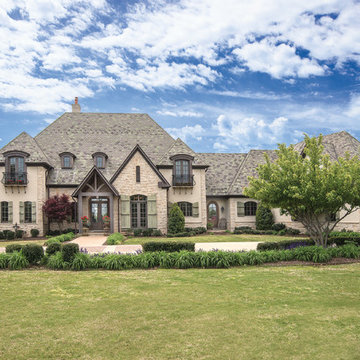
Builder, Mason Nall
Inspiration for a large rustic beige two-story mixed siding exterior home remodel in Other with a hip roof
Inspiration for a large rustic beige two-story mixed siding exterior home remodel in Other with a hip roof
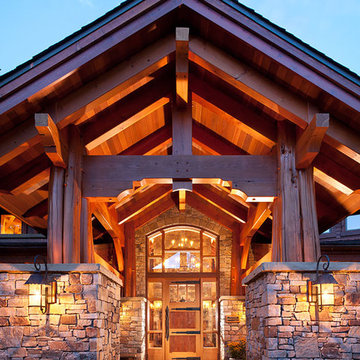
Heidi Long
Inspiration for a rustic brown three-story wood exterior home remodel in Other
Inspiration for a rustic brown three-story wood exterior home remodel in Other
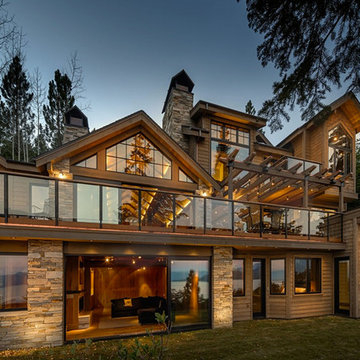
An aggressive approach to site grading and orientation enabled the home to evolve into a highly functional and personal lakefront experience.Photo by Vance Fox
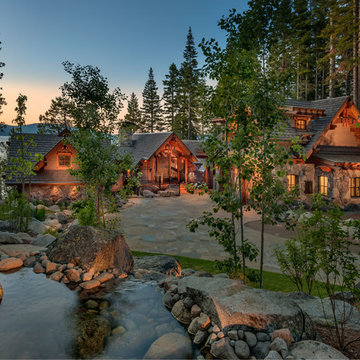
View of the Front Elevation of the Main House with organic water feature and Lake Tahoe in the background
(c) SANDBOX & Vance Fox
Large mountain style two-story mixed siding exterior home photo in Sacramento
Large mountain style two-story mixed siding exterior home photo in Sacramento
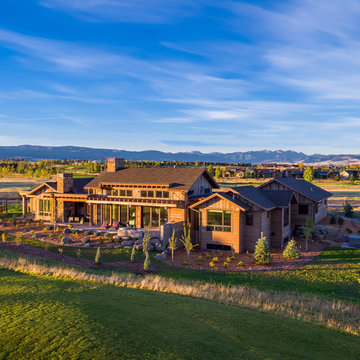
Example of a large mountain style brown one-story wood exterior home design in Other with a shingle roof
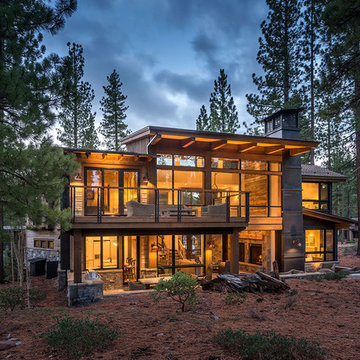
Vance Fox
Large rustic brown two-story mixed siding exterior home idea in Sacramento with a shed roof
Large rustic brown two-story mixed siding exterior home idea in Sacramento with a shed roof
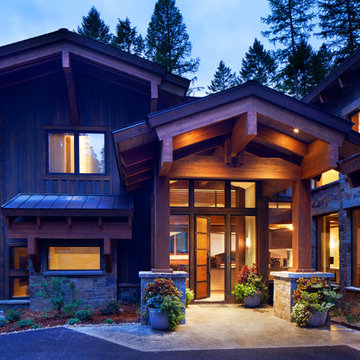
Example of a large mountain style brown two-story wood house exterior design in Other with a clipped gable roof and a metal roof
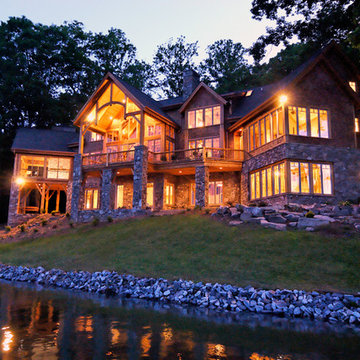
We call this plan "High End Drama With Bonus", with the bonus being the fully-finished walkout basement with media room and more.
This home easily sleeps five, and gives you just under 5,000 square feet of heated living space on the main and upper floors combined. Finish the lower level and you have almost 2,000 square feet of additional place to plan your dreams.
The plans are available for construction in PDF, CAD and prints.
Where do you want build?
Plan 26600GG Link: http://www.architecturaldesigns.com/house-plan-26600GG.asp
TWITTER: @adhouseplans
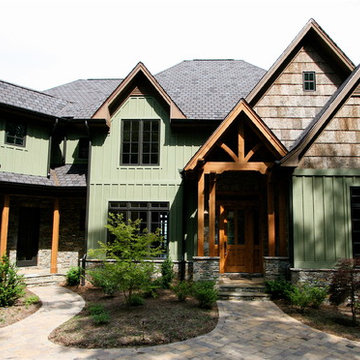
Sid Greene
Custom adirondack home featuring poplar bark siding, timber frames, and various other rustic features.
Inspiration for a mid-sized rustic green two-story gable roof remodel in Charlotte
Inspiration for a mid-sized rustic green two-story gable roof remodel in Charlotte
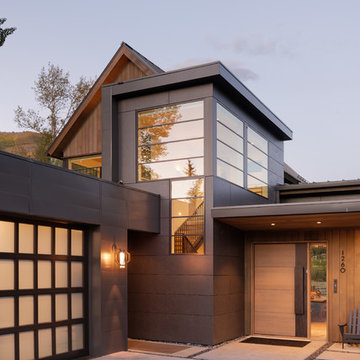
Photo Credit: Mountain Home Photo
Detail of the stair tower. Providing ample glazing at this design element allows for both the distribution of natural light on multiple windows, as well as providing a unique view to the exterior elements surrounding the home.
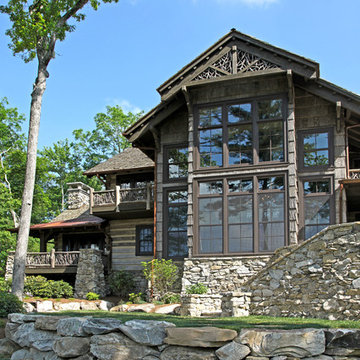
This stunning mountain lodge, custom designed by MossCreek, features the elegant rustic style that MossCreek has become so well known for. Open family spaces, cozy gathering spots and large outdoor living areas all combine to create the perfect custom mountain retreat. Photo by Erwin Loveland
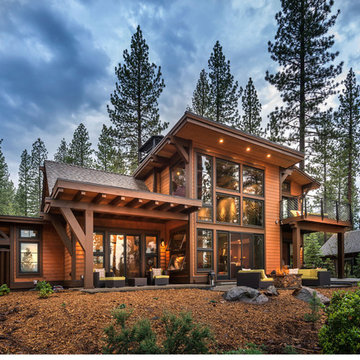
Vance Fox
Mid-sized mountain style brown two-story wood exterior home photo in Sacramento
Mid-sized mountain style brown two-story wood exterior home photo in Sacramento
Rustic Exterior Home Ideas
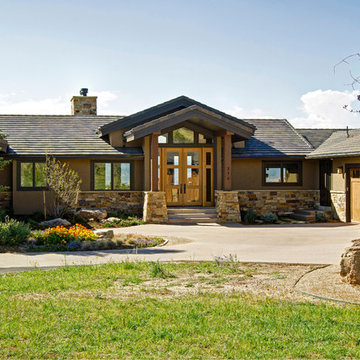
Example of a large mountain style brown one-story stucco gable roof design in Denver
3






