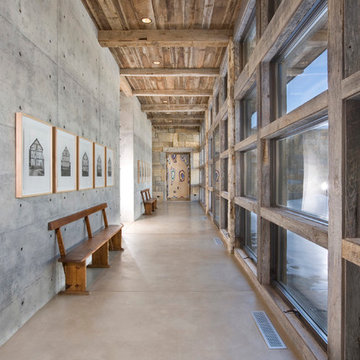Rustic Hallway with Gray Walls Ideas
Refine by:
Budget
Sort by:Popular Today
81 - 100 of 220 photos
Item 1 of 3
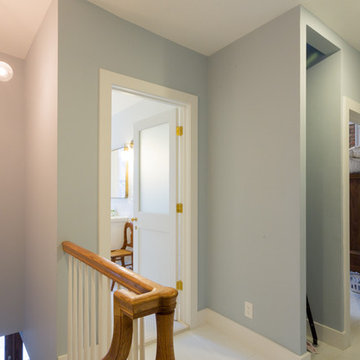
View from staircase landing looking towards front door, and bathroom.
Example of a mid-sized mountain style painted wood floor hallway design in New York with gray walls
Example of a mid-sized mountain style painted wood floor hallway design in New York with gray walls
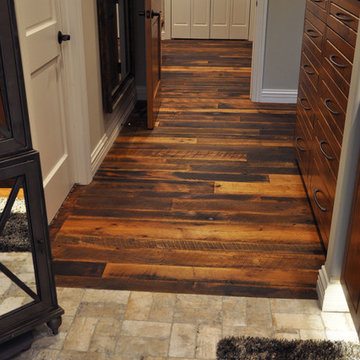
Mindy Schalinske
Example of a mountain style dark wood floor hallway design in Milwaukee with gray walls
Example of a mountain style dark wood floor hallway design in Milwaukee with gray walls
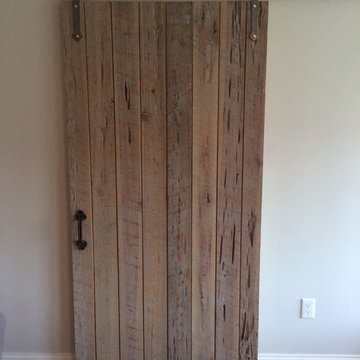
Our client wanted a rustic barn door made from Pecky Cypress with a light grey wash. The result is exactly what she was looking for!
Inspiration for a large rustic hallway remodel in Orlando with gray walls
Inspiration for a large rustic hallway remodel in Orlando with gray walls
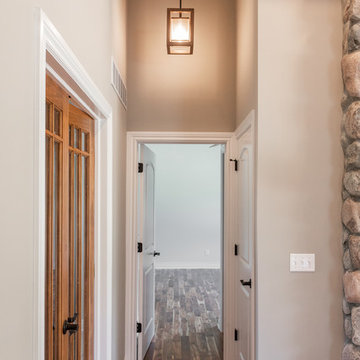
Hallway - mid-sized rustic dark wood floor and brown floor hallway idea in Detroit with gray walls
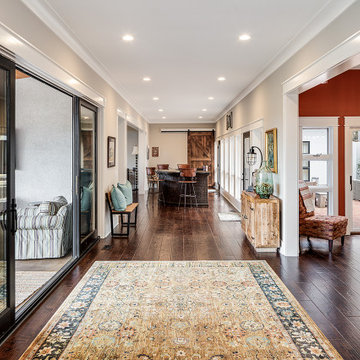
This gorgeous home renovation features an expansive kitchen with large, seated island, open living room with vaulted ceilings with exposed wood beams, and plenty of finished outdoor living space to enjoy the gorgeous outdoor views.
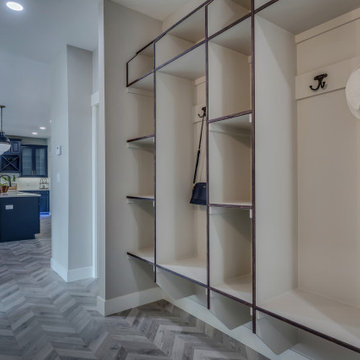
Example of a mid-sized mountain style linoleum floor and gray floor hallway design in Other with gray walls
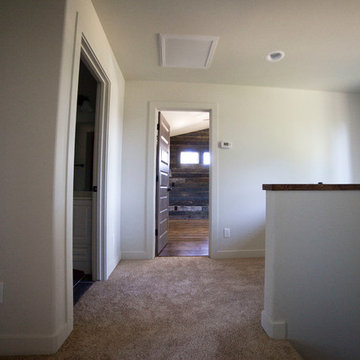
Inspiration for a small rustic carpeted hallway remodel in Phoenix with gray walls
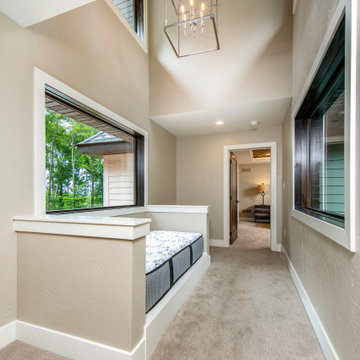
Hallway - large rustic carpeted and brown floor hallway idea in Other with gray walls
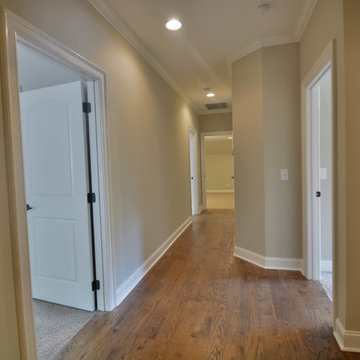
Alex Acuff
Inspiration for a rustic medium tone wood floor hallway remodel in Atlanta with gray walls
Inspiration for a rustic medium tone wood floor hallway remodel in Atlanta with gray walls
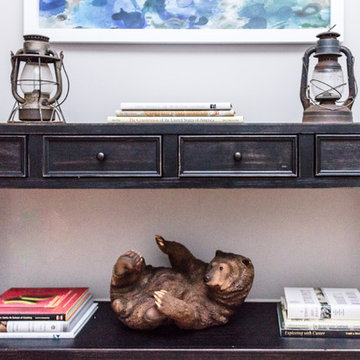
Tara Nixon Photography
www.TaraNixonPhotography.com
Mid-sized mountain style hallway photo in Atlanta with gray walls
Mid-sized mountain style hallway photo in Atlanta with gray walls
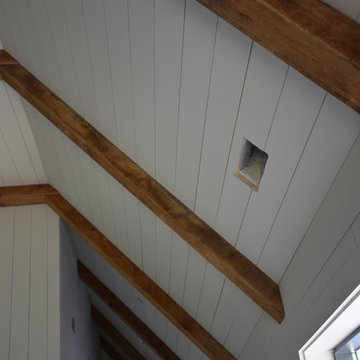
Master bedroom's hallway with reclaimed beamed ceiling.
Visit our website & follow us on Facebook
Inspiration for a rustic hallway remodel in Chicago with gray walls
Inspiration for a rustic hallway remodel in Chicago with gray walls
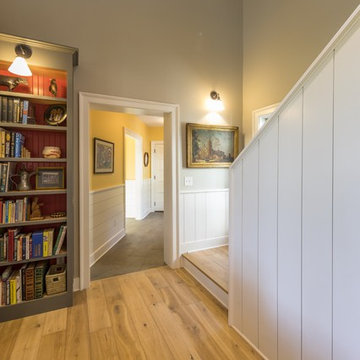
Hallway - mid-sized rustic light wood floor and beige floor hallway idea in Other with gray walls
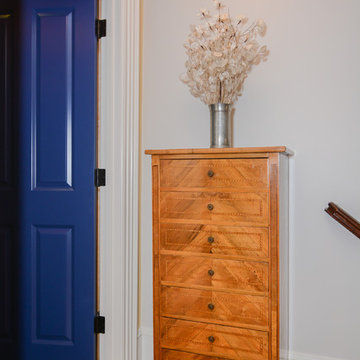
Inspiration for a small rustic medium tone wood floor hallway remodel in Boston with gray walls
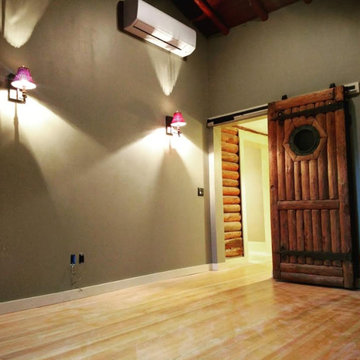
Mid-sized mountain style light wood floor and beige floor hallway photo in Portland Maine with gray walls

Modern ski chalet with walls of windows to enjoy the mountainous view provided of this ski-in ski-out property. Formal and casual living room areas allow for flexible entertaining.
Construction - Bear Mountain Builders
Interiors - Hunter & Company
Photos - Gibeon Photography
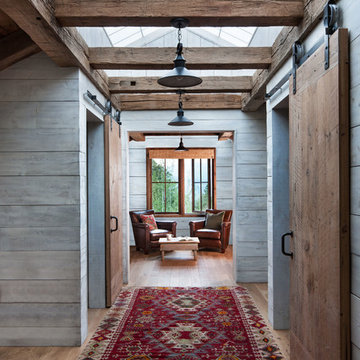
Hallway - mid-sized rustic light wood floor hallway idea in Other with gray walls
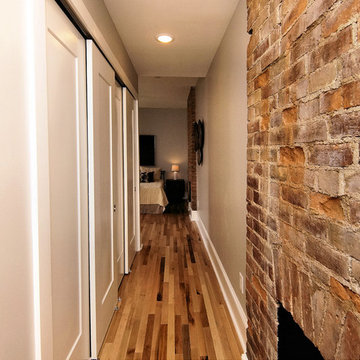
Large mountain style light wood floor and brown floor hallway photo in Cincinnati with gray walls
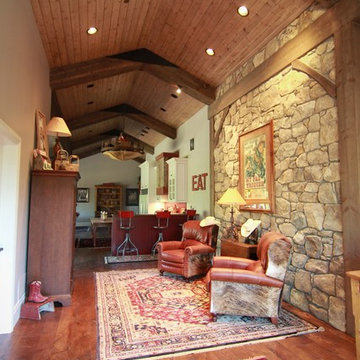
This home sits in the foothills of the Rocky Mountains in beautiful Jackson Wyoming. Natural elements like stone, wood and leather combined with a warm color palette give this barn apartment a rustic and inviting feel. The footprint of the barn is 36ft x 72ft leaving an expansive 2,592 square feet of living space in the apartment as well as the barn below. Custom touches were added by the client with the help of their builder and include a deck off the side of the apartment with a raised dormer roof, roll-up barn entry doors and various decorative details. These apartment models can accommodate nearly any floor plan design you like. Posts that are located every 12ft support the structure meaning that walls can be placed in any configuration and are non-load baring.
Rustic Hallway with Gray Walls Ideas
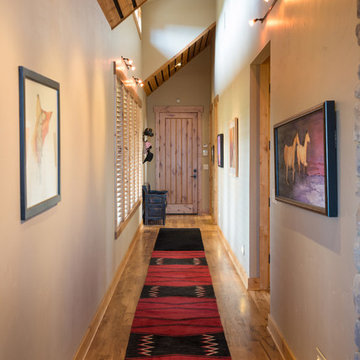
Chandler Photography
Hallway - rustic hallway idea in Other with gray walls
Hallway - rustic hallway idea in Other with gray walls
5






