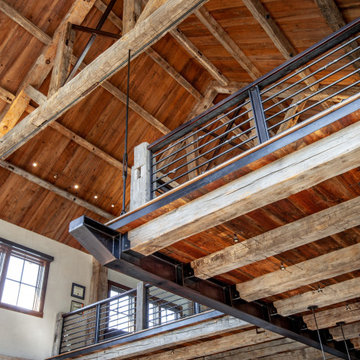Rustic Hallway with White Walls Ideas
Refine by:
Budget
Sort by:Popular Today
81 - 100 of 660 photos
Item 1 of 3
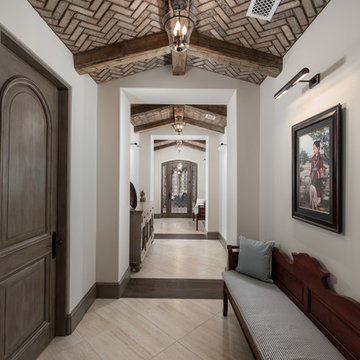
Custom hallway with brick ceilings, exposed beams, custom lighting fixtures, and wall sconces.
Huge mountain style dark wood floor, multicolored floor and exposed beam hallway photo in Phoenix with white walls
Huge mountain style dark wood floor, multicolored floor and exposed beam hallway photo in Phoenix with white walls
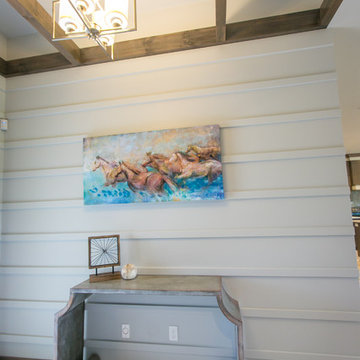
The foyer ceiling mimics the dining room ceiling accent. The walls have equally spaced trim to add dimension to the space.
Mid-sized mountain style hallway photo in Other with white walls
Mid-sized mountain style hallway photo in Other with white walls
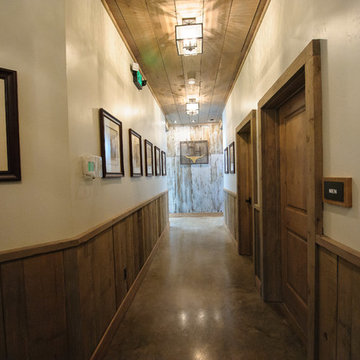
LFE Photography; www.photosbylfe.com
Huge mountain style concrete floor hallway photo in Austin with white walls
Huge mountain style concrete floor hallway photo in Austin with white walls
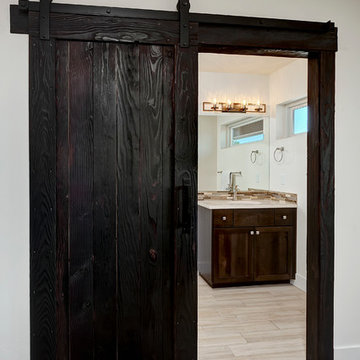
Barn Pros is now offering a unique lumber choice for our interior barn doors: Charwood. These handmade doors make a bold statement in a home or office setting. Charwood, is a Japanese style charred wood called Shou-Sugi-Ban. This process adds beauty and longevity, as well as resistance from rot, pests, and fire. Once the siding is profiled, textured, charred, and brushed; a sealer is applied to bring out the gray, silver, black, or brown wood tones providing a lasting layer of protection.
To place an order, or request more information, call our customer service team: 866-844-2276
These doors were built by Barn Pros, and the material was sourced from Montana Timber Products.
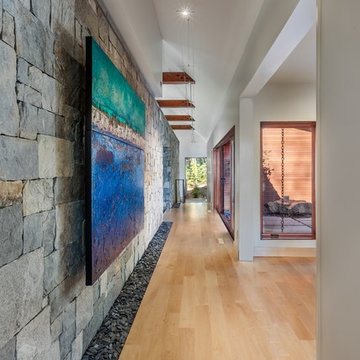
Example of a large mountain style light wood floor and beige floor hallway design in Other with white walls
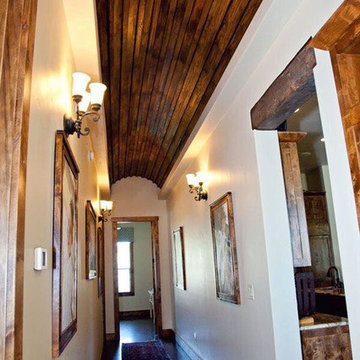
Hallway - large rustic concrete floor and brown floor hallway idea in Austin with white walls
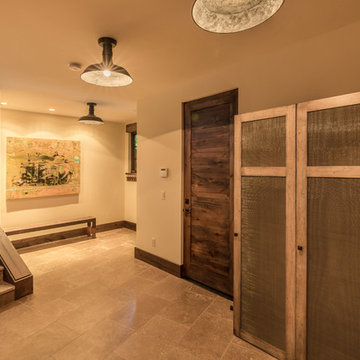
Photos courtesy © Martis Camp Realty, http://www.houzz.com/pro/shaunkingchef/martis-camp
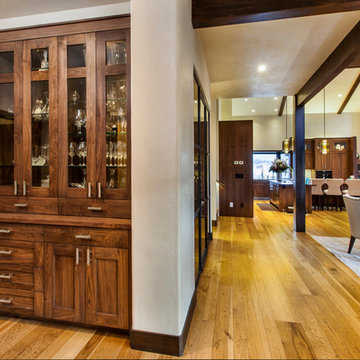
Example of a mid-sized mountain style light wood floor and brown floor hallway design in Denver with white walls
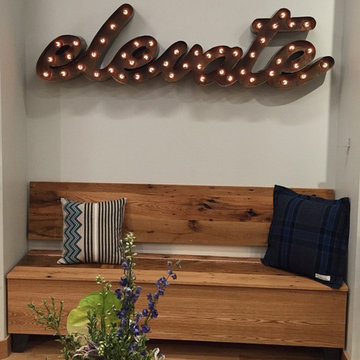
Marquee sign and reclaimed oak bench with storage built in, up at the new Lulu Lemon store on Main St. in Park City, Ut
Example of a mountain style light wood floor hallway design in Salt Lake City with white walls
Example of a mountain style light wood floor hallway design in Salt Lake City with white walls
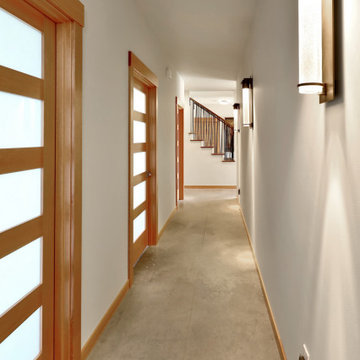
The Twin Peaks Passive House + ADU was designed and built to remain resilient in the face of natural disasters. Fortunately, the same great building strategies and design that provide resilience also provide a home that is incredibly comfortable and healthy while also visually stunning.
This home’s journey began with a desire to design and build a house that meets the rigorous standards of Passive House. Before beginning the design/ construction process, the homeowners had already spent countless hours researching ways to minimize their global climate change footprint. As with any Passive House, a large portion of this research was focused on building envelope design and construction. The wall assembly is combination of six inch Structurally Insulated Panels (SIPs) and 2x6 stick frame construction filled with blown in insulation. The roof assembly is a combination of twelve inch SIPs and 2x12 stick frame construction filled with batt insulation. The pairing of SIPs and traditional stick framing allowed for easy air sealing details and a continuous thermal break between the panels and the wall framing.
Beyond the building envelope, a number of other high performance strategies were used in constructing this home and ADU such as: battery storage of solar energy, ground source heat pump technology, Heat Recovery Ventilation, LED lighting, and heat pump water heating technology.
In addition to the time and energy spent on reaching Passivhaus Standards, thoughtful design and carefully chosen interior finishes coalesce at the Twin Peaks Passive House + ADU into stunning interiors with modern farmhouse appeal. The result is a graceful combination of innovation, durability, and aesthetics that will last for a century to come.
Despite the requirements of adhering to some of the most rigorous environmental standards in construction today, the homeowners chose to certify both their main home and their ADU to Passive House Standards. From a meticulously designed building envelope that tested at 0.62 ACH50, to the extensive solar array/ battery bank combination that allows designated circuits to function, uninterrupted for at least 48 hours, the Twin Peaks Passive House has a long list of high performance features that contributed to the completion of this arduous certification process. The ADU was also designed and built with these high standards in mind. Both homes have the same wall and roof assembly ,an HRV, and a Passive House Certified window and doors package. While the main home includes a ground source heat pump that warms both the radiant floors and domestic hot water tank, the more compact ADU is heated with a mini-split ductless heat pump. The end result is a home and ADU built to last, both of which are a testament to owners’ commitment to lessen their impact on the environment.
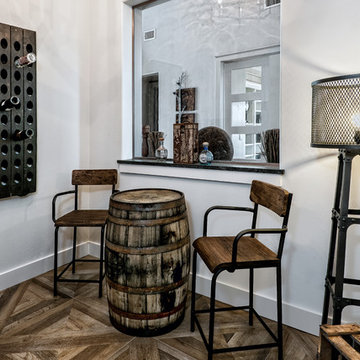
Small mountain style medium tone wood floor and brown floor hallway photo in Austin with white walls
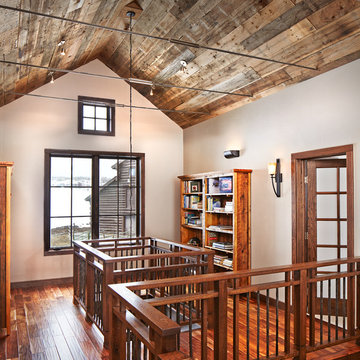
David Patterson for Gerber Berend Design Build, Steamboat Springs, Colorado
Inspiration for a large rustic dark wood floor hallway remodel in Denver with white walls
Inspiration for a large rustic dark wood floor hallway remodel in Denver with white walls
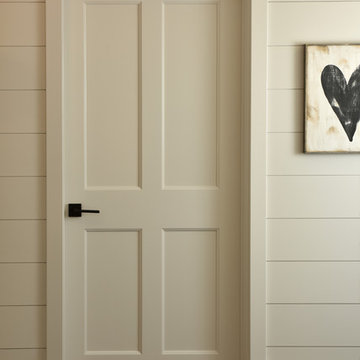
Joint Venture With The Mansion
Inspiration for a mid-sized rustic dark wood floor hallway remodel in Other with white walls
Inspiration for a mid-sized rustic dark wood floor hallway remodel in Other with white walls
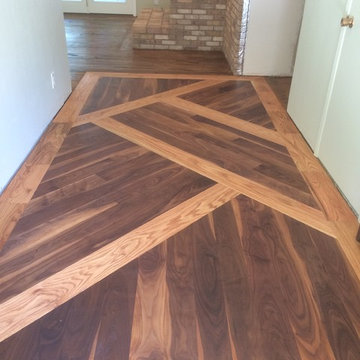
Example of a mid-sized mountain style dark wood floor hallway design in Sacramento with white walls
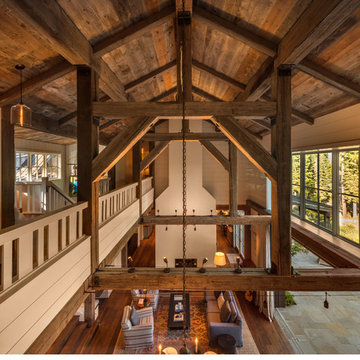
Inspiration for a huge rustic medium tone wood floor hallway remodel in San Francisco with white walls
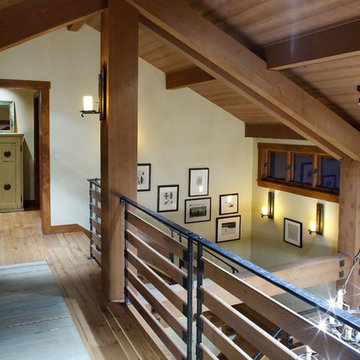
Inspiration for a large rustic medium tone wood floor hallway remodel in San Francisco with white walls
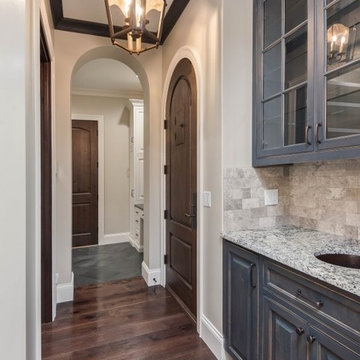
Photography by Ryan Theede
Inspiration for a large rustic dark wood floor and brown floor hallway remodel in Other with white walls
Inspiration for a large rustic dark wood floor and brown floor hallway remodel in Other with white walls
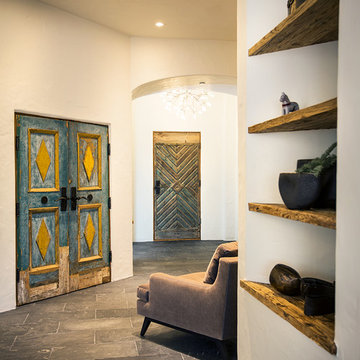
A hallway in a Rocky Mountain residence features authentic reclaimed European wood doors.
Inspiration for a rustic slate floor hallway remodel in Denver with white walls
Inspiration for a rustic slate floor hallway remodel in Denver with white walls
Rustic Hallway with White Walls Ideas
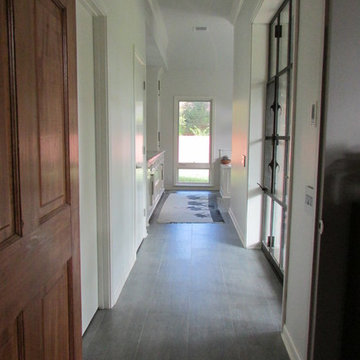
Shreveport's Premier Custom Cabinetry & General Contracting Firm
Specializing in Kitchen and Bath Remodels
Location: 2214 Kings Hwy
Shreveport, LA 71103
5






