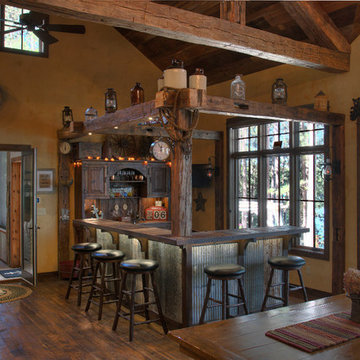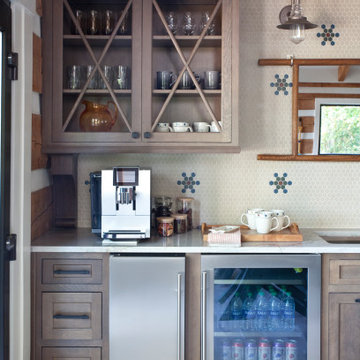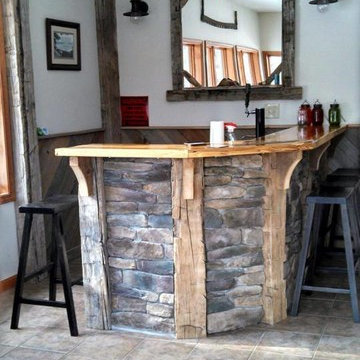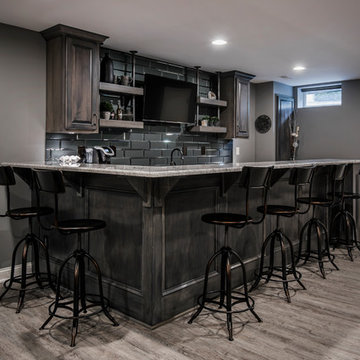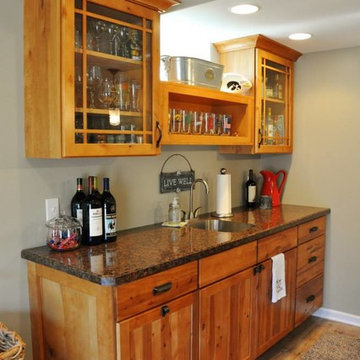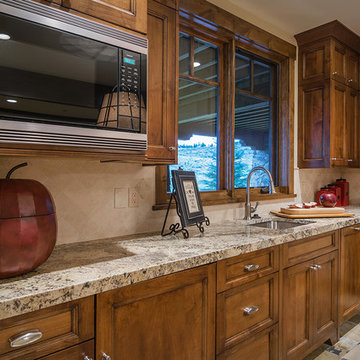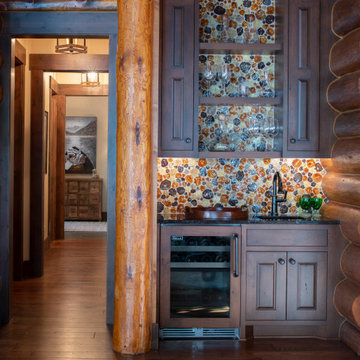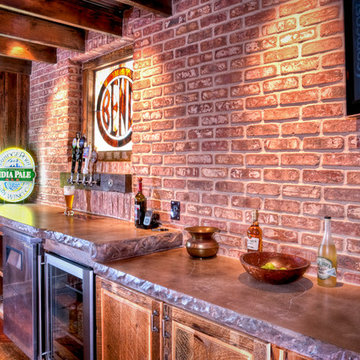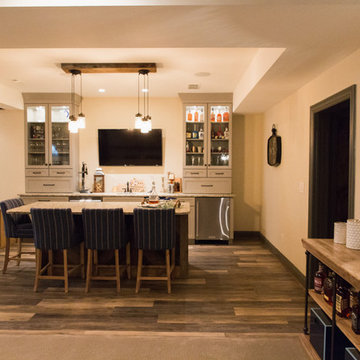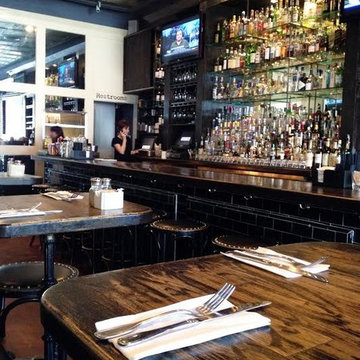Rustic Home Bar Ideas
Refine by:
Budget
Sort by:Popular Today
121 - 140 of 6,090 photos
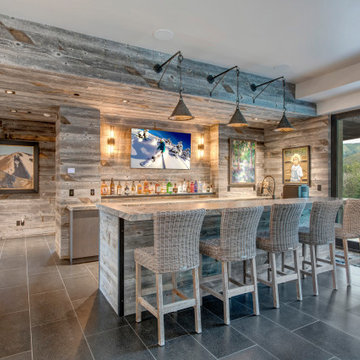
To accommodate the homeowners’ love of skiing, hiking and entertaining, Park City, Utah serves as the picturesque site for this mountain retreat. The home's interior, including its magnificent kitchen and home bar, was designed to complement the breathtaking views of the mountainous setting. Along with a range of custom interior accessories and extensive stone countertops, the kitchen sports Wood-Mode 1” thick frame cabinetry in luxurious walnut with a classic finish. Add premium appliances to the mix and this space is ready to accommodate many years of gatherings after hitting the slopes.
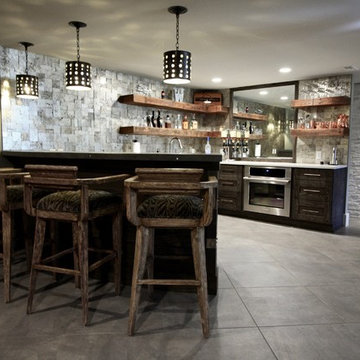
Lower level bar.
Example of a mid-sized mountain style l-shaped porcelain tile wet bar design in St Louis with an undermount sink, shaker cabinets, dark wood cabinets, quartz countertops and gray backsplash
Example of a mid-sized mountain style l-shaped porcelain tile wet bar design in St Louis with an undermount sink, shaker cabinets, dark wood cabinets, quartz countertops and gray backsplash
Find the right local pro for your project
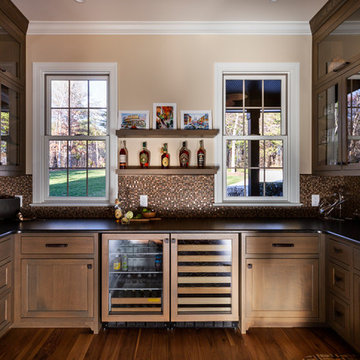
Jim Schmid
Example of a mountain style u-shaped medium tone wood floor home bar design in Charlotte with glass-front cabinets, dark wood cabinets, brown backsplash, mosaic tile backsplash and black countertops
Example of a mountain style u-shaped medium tone wood floor home bar design in Charlotte with glass-front cabinets, dark wood cabinets, brown backsplash, mosaic tile backsplash and black countertops
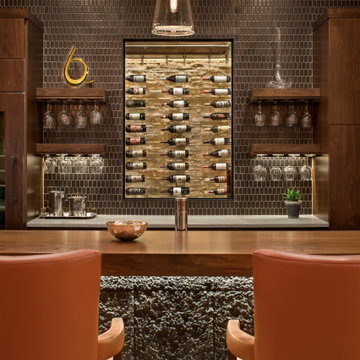
Our Aspen studio gave this beautiful home a stunning makeover with thoughtful and balanced use of colors, patterns, and textures to create a harmonious vibe. Following our holistic design approach, we added mirrors, artworks, decor, and accessories that easily blend into the architectural design. Beautiful purple chairs in the dining area add an attractive pop, just like the deep pink sofas in the living room. The home bar is designed as a classy, sophisticated space with warm wood tones and elegant bar chairs perfect for entertaining. A dashing home theatre and hot sauna complete this home, making it a luxurious retreat!
---
Joe McGuire Design is an Aspen and Boulder interior design firm bringing a uniquely holistic approach to home interiors since 2005.
For more about Joe McGuire Design, see here: https://www.joemcguiredesign.com/
To learn more about this project, see here:
https://www.joemcguiredesign.com/greenwood-preserve
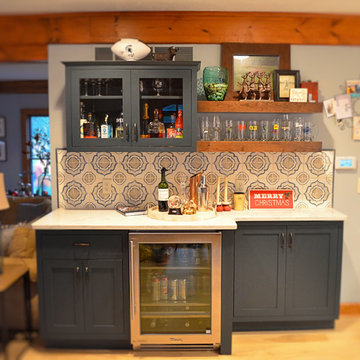
Julie Westerfield
Walker Zanger DUQUESA CeramicJasmine Decorative Field : 4 5/8'' x 4 5/8''Finish: Handpainted
Example of a mountain style home bar design in Other with beaded inset cabinets, quartz countertops, multicolored backsplash and ceramic backsplash
Example of a mountain style home bar design in Other with beaded inset cabinets, quartz countertops, multicolored backsplash and ceramic backsplash
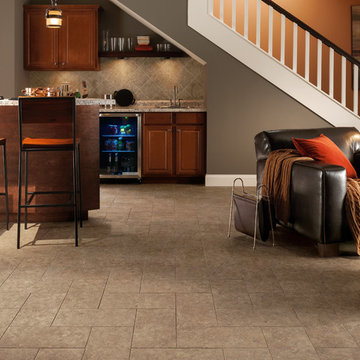
Mid-sized mountain style galley porcelain tile and beige floor home bar photo in Charlotte with a drop-in sink, raised-panel cabinets, medium tone wood cabinets, granite countertops and stone tile backsplash
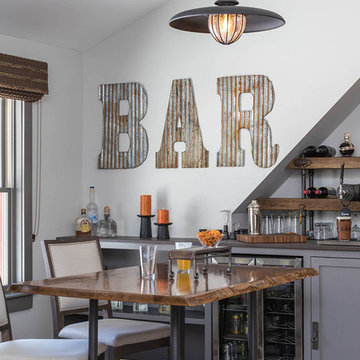
Great custom bar area with a hand built pipe pub table, beer tap and shelving.
Woven shades by Verticals Etc.
-HM Collins Photography
Seated home bar - large rustic single-wall seated home bar idea in Other with shaker cabinets, gray cabinets, white backsplash and brown countertops
Seated home bar - large rustic single-wall seated home bar idea in Other with shaker cabinets, gray cabinets, white backsplash and brown countertops
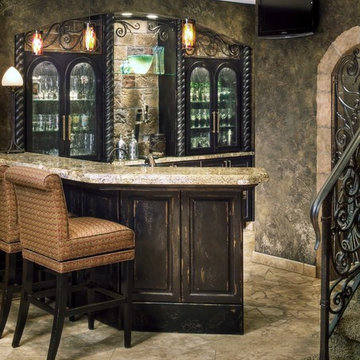
This makeover took an existing oak cabinet and updated it by creating a faux finish that has a shabby chic touch. The display wall was redesigned to hold crystal and a stone accented niche for the unique wine opener. The wood detail is a new design completely revamped. The oak stairway has been replaced with a Renaissance iron stair rail. Red multicolored pendants hang above the granite top. The Travertine tile floor reflects a touch of Tuscany and extends into a broken tile design as it flows behind the bar. The area under the stair has been redesigned as a wine cellar complimented by the faux stone arch.

Alan Wycheck Photography
Wet bar - mid-sized rustic single-wall medium tone wood floor and brown floor wet bar idea in Other with no sink, raised-panel cabinets, blue cabinets, wood countertops, multicolored backsplash, stone tile backsplash and brown countertops
Wet bar - mid-sized rustic single-wall medium tone wood floor and brown floor wet bar idea in Other with no sink, raised-panel cabinets, blue cabinets, wood countertops, multicolored backsplash, stone tile backsplash and brown countertops
Rustic Home Bar Ideas
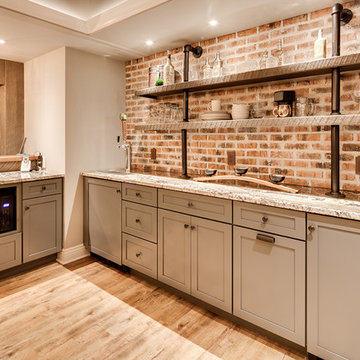
The client had a finished basement space that was not functioning for the entire family. He spent a lot of time in his gym, which was not large enough to accommodate all his equipment and did not offer adequate space for aerobic activities. To appeal to the client's entertaining habits, a bar, gaming area, and proper theater screen needed to be added. There were some ceiling and lolly column restraints that would play a significant role in the layout of our new design, but the Gramophone Team was able to create a space in which every detail appeared to be there from the beginning. Rustic wood columns and rafters, weathered brick, and an exposed metal support beam all add to this design effect becoming real.
Maryland Photography Inc.
7






