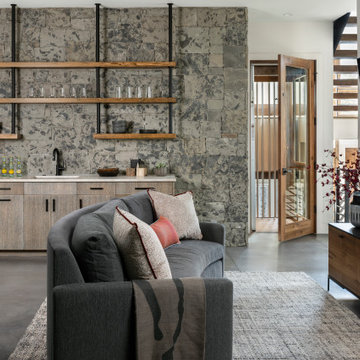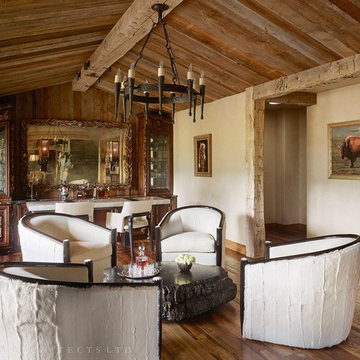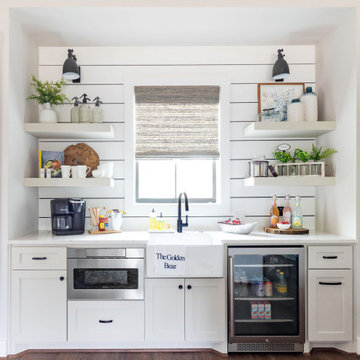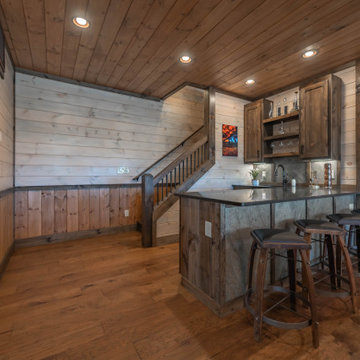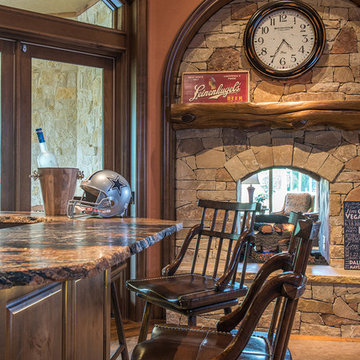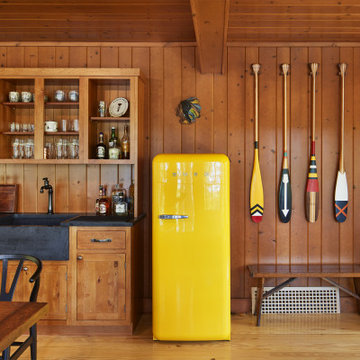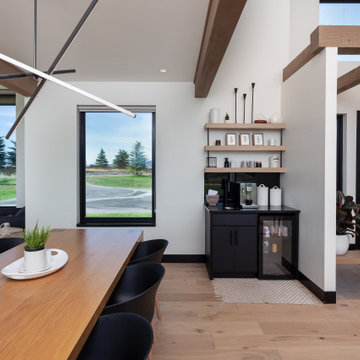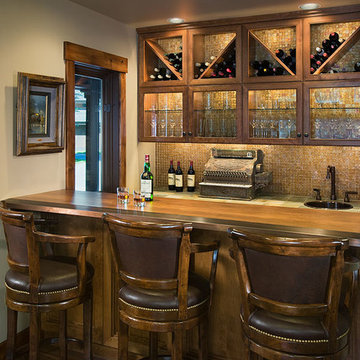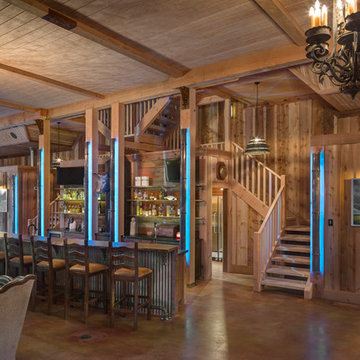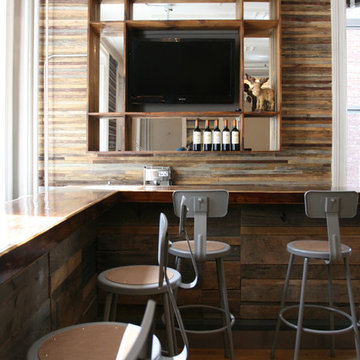Rustic Home Bar Ideas
Refine by:
Budget
Sort by:Popular Today
81 - 100 of 6,086 photos
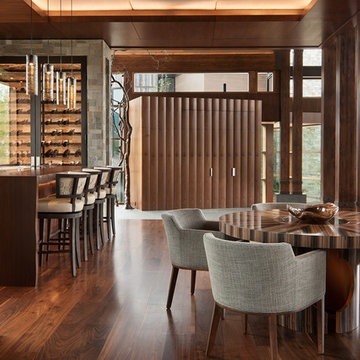
David O. Marlow Photography
Inspiration for a huge rustic home bar remodel in Denver
Inspiration for a huge rustic home bar remodel in Denver
Find the right local pro for your project
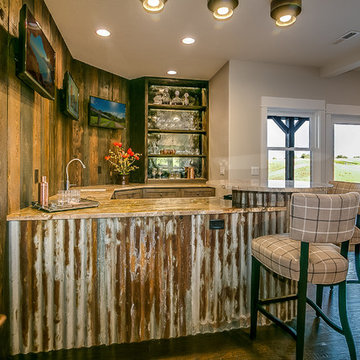
Seated home bar - mid-sized rustic u-shaped seated home bar idea in Other with an undermount sink, open cabinets, dark wood cabinets, granite countertops, brown backsplash, wood backsplash and brown countertops
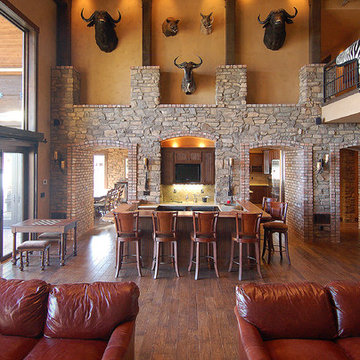
Custom Residence Great Room in Napa Valley, CA designed by SDG Architects.
Photo by Maria Zichil
Example of a large mountain style home bar design in San Francisco
Example of a large mountain style home bar design in San Francisco

This three-story vacation home for a family of ski enthusiasts features 5 bedrooms and a six-bed bunk room, 5 1/2 bathrooms, kitchen, dining room, great room, 2 wet bars, great room, exercise room, basement game room, office, mud room, ski work room, decks, stone patio with sunken hot tub, garage, and elevator.
The home sits into an extremely steep, half-acre lot that shares a property line with a ski resort and allows for ski-in, ski-out access to the mountain’s 61 trails. This unique location and challenging terrain informed the home’s siting, footprint, program, design, interior design, finishes, and custom made furniture.
Credit: Samyn-D'Elia Architects
Project designed by Franconia interior designer Randy Trainor. She also serves the New Hampshire Ski Country, Lake Regions and Coast, including Lincoln, North Conway, and Bartlett.
For more about Randy Trainor, click here: https://crtinteriors.com/
To learn more about this project, click here: https://crtinteriors.com/ski-country-chic/
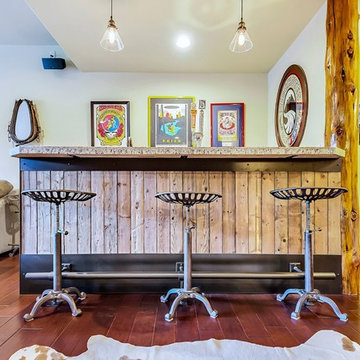
Mid-sized mountain style single-wall medium tone wood floor and brown floor seated home bar photo in Other with granite countertops
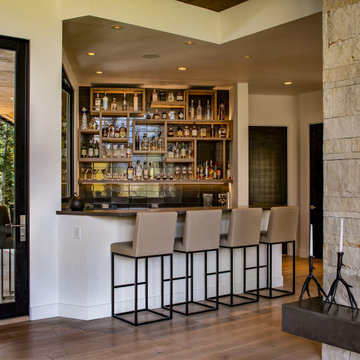
Inspiration for a rustic single-wall medium tone wood floor seated home bar remodel in Denver with black backsplash, subway tile backsplash and gray countertops
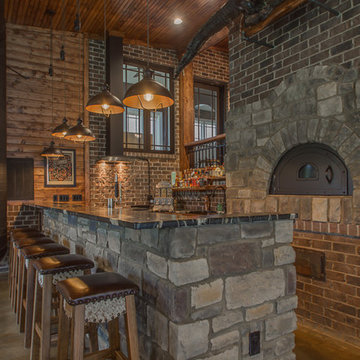
Inspiration for a large rustic concrete floor home bar remodel in Nashville with granite countertops
Rustic Home Bar Ideas
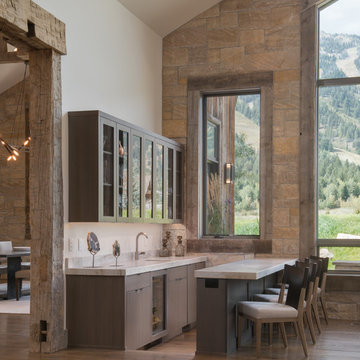
Example of a mountain style home bar design in Other with flat-panel cabinets, gray cabinets and quartzite countertops
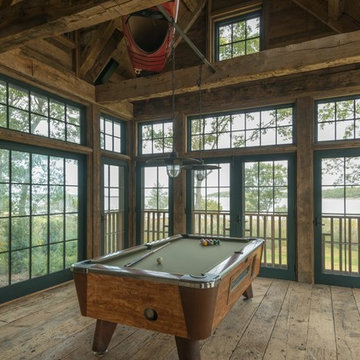
Inspiration for a rustic single-wall light wood floor and brown floor seated home bar remodel in New York
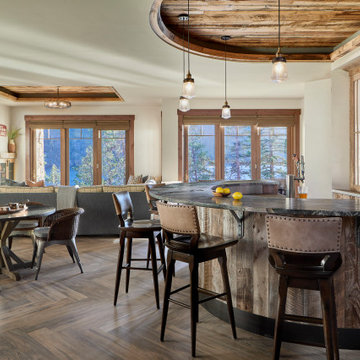
This large, open game room is a fabulous place for entertaining. The curved bar invites conversation and gathering while the adjacent gaming table and lounging area invite relaxation. Coffered ceiling details define activity spaces with the herringbone floor units them.
5






