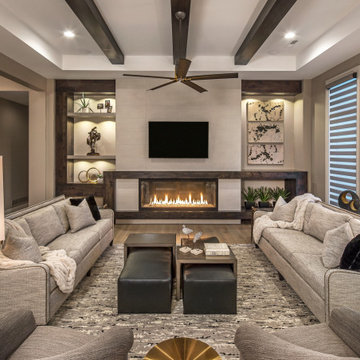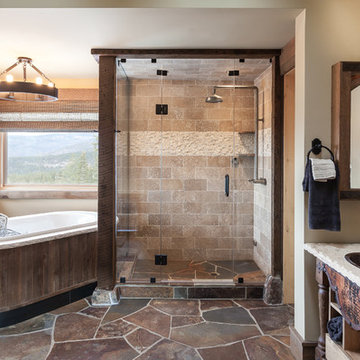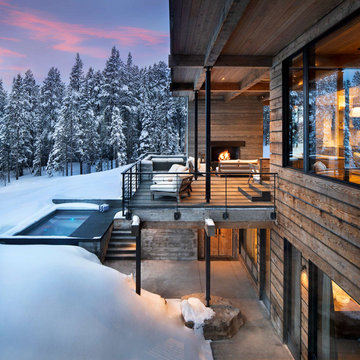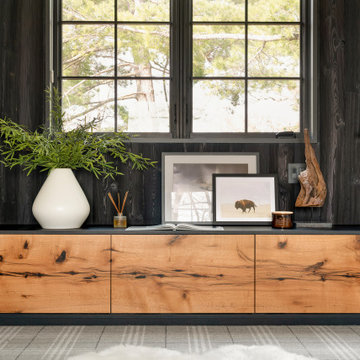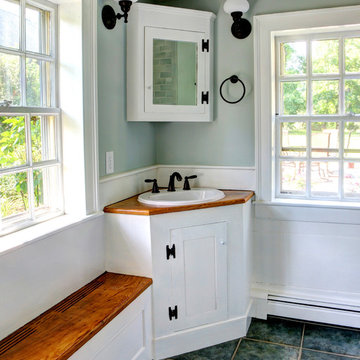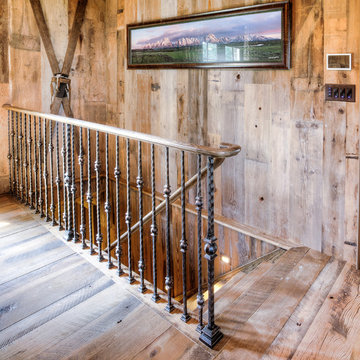Rustic Home Design Ideas

Builder | Thin Air Construction |
Electrical Contractor- Shadow Mtn. Electric
Photography | Jon Kohlwey
Designer | Tara Bender
Starmark Cabinetry
Small mountain style slate floor and gray floor mudroom photo in Denver with beige walls
Small mountain style slate floor and gray floor mudroom photo in Denver with beige walls
Find the right local pro for your project
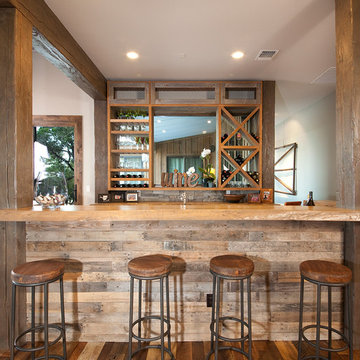
Featured Flooring: Antique Reclaimed Old Original Oak Flooring
Flooring Installer: H&H Hardwood Floors
Seated home bar - large rustic single-wall medium tone wood floor and brown floor seated home bar idea in Austin with open cabinets, medium tone wood cabinets, wood countertops and beige countertops
Seated home bar - large rustic single-wall medium tone wood floor and brown floor seated home bar idea in Austin with open cabinets, medium tone wood cabinets, wood countertops and beige countertops
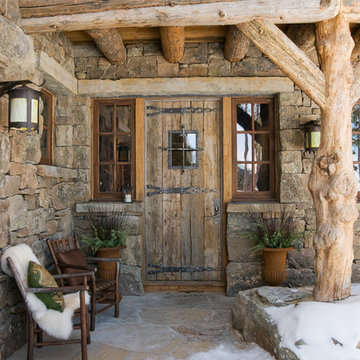
Audrey Hall
Entryway - rustic entryway idea in Other with a medium wood front door
Entryway - rustic entryway idea in Other with a medium wood front door
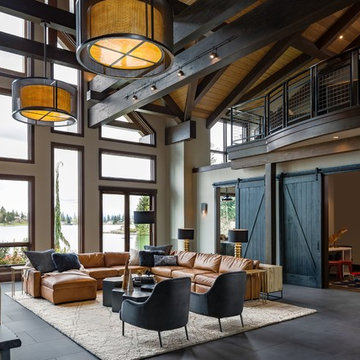
Example of a mountain style open concept gray floor living room design in Seattle with beige walls
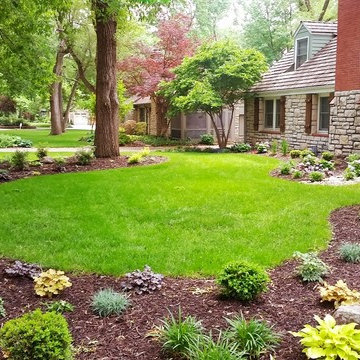
Design ideas for a mid-sized rustic shade front yard garden path in Kansas City for spring.
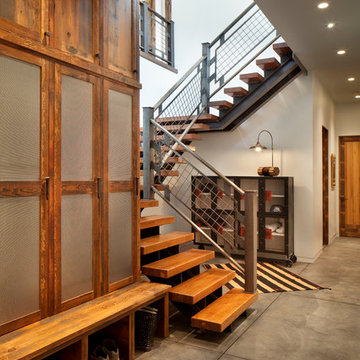
Gibeon Photography
Staircase - rustic wooden open staircase idea in Other
Staircase - rustic wooden open staircase idea in Other
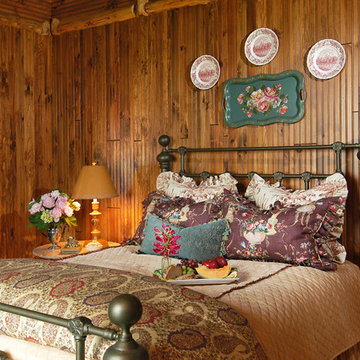
High in the Blue Ridge Mountains of North Carolina, this majestic lodge was custom designed by MossCreek to provide rustic elegant living for the extended family of our clients. Featuring four spacious master suites, a massive great room with floor-to-ceiling windows, expansive porches, and a large family room with built-in bar, the home incorporates numerous spaces for sharing good times.
Unique to this design is a large wrap-around porch on the main level, and four large distinct and private balconies on the upper level. This provides outdoor living for each of the four master suites.
We hope you enjoy viewing the photos of this beautiful home custom designed by MossCreek.
Photo by Todd Bush
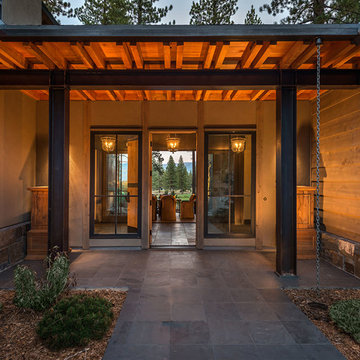
Vance Fox
Example of a large mountain style slate floor entryway design in Sacramento with a medium wood front door and brown walls
Example of a large mountain style slate floor entryway design in Sacramento with a medium wood front door and brown walls
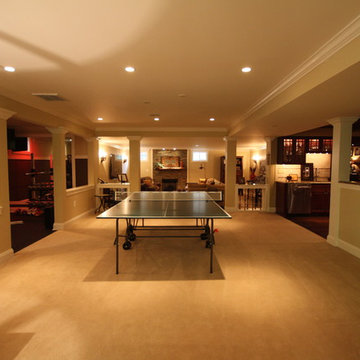
Visit Our State Of The Art Showrooms!
New Fairfax Location:
3891 Pickett Road #001
Fairfax, VA 22031
Leesburg Location:
12 Sycolin Rd SE,
Leesburg, VA 20175
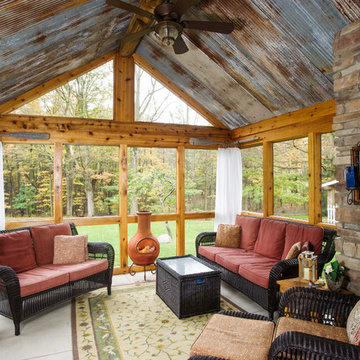
PRL Photographics
Mountain style concrete paver screened-in porch photo in Cleveland with a roof extension
Mountain style concrete paver screened-in porch photo in Cleveland with a roof extension
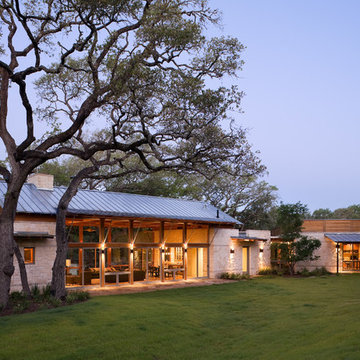
The program consists of a detached Guest House with full Kitchen, Living and Dining amenities, Carport and Office Building with attached Main house and Master Bedroom wing. The arrangement of buildings was dictated by the numerous majestic oaks and organized as a procession of spaces leading from the Entry arbor up to the front door. Large covered terraces and arbors were used to extend the interior living spaces out onto the site.
All the buildings are clad in Texas limestone with accent bands of Leuders limestone to mimic the local limestone cliffs in the area. Steel was used on the arbors and fences and left to rust. Vertical grain Douglas fir was used on the interior while flagstone and stained concrete floors were used throughout. The flagstone floors extend from the exterior entry arbors into the interior of the Main Living space and out onto the Main house terraces.
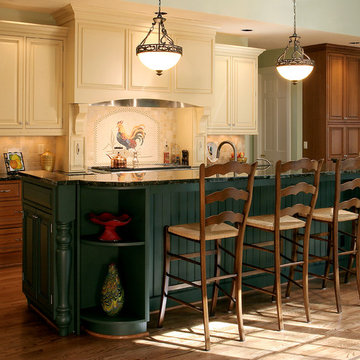
Greenfield cabinets in 3 finishes. Warm cherry wood, hunter green painted and light yellow painted upper wall cabinets. Slab 3 cm uba tuba granite.
Example of a mountain style kitchen design in Portland with raised-panel cabinets, beige cabinets and beige backsplash
Example of a mountain style kitchen design in Portland with raised-panel cabinets, beige cabinets and beige backsplash
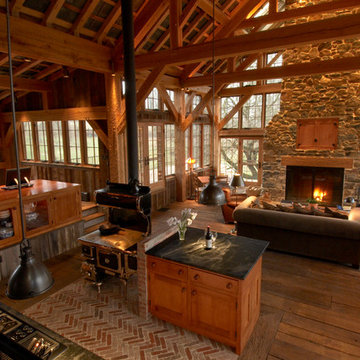
Overlooking the kitchen, dining and living room of this timber framed home that was repurpsoed from an old tobacco barn. The herringbone brick and wide plank floors certainly mix well with the timbers, stone, metals. Timber Framer: Lancaster County Timber Frames /General Contractor: Historic Restorations
Rustic Home Design Ideas
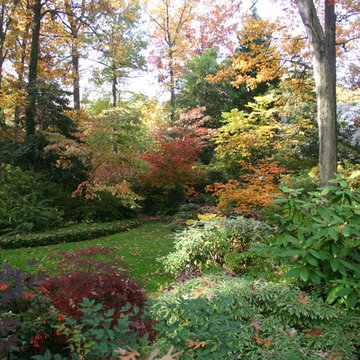
The garden lights up in Fall when the Japanese maples, dogwoods, and other deciduous plants burst into color.
Design and installation by Merrifield Garden Center
106

























