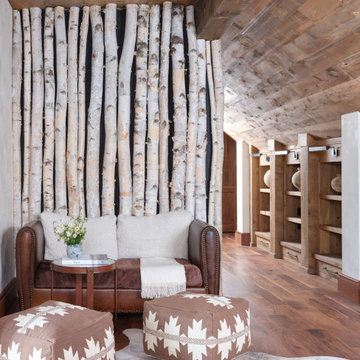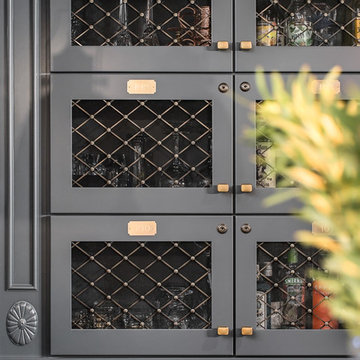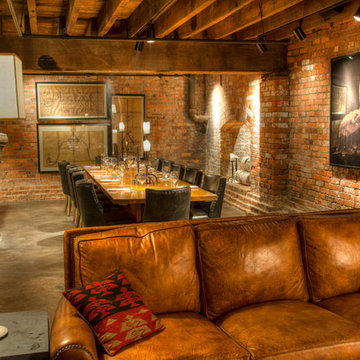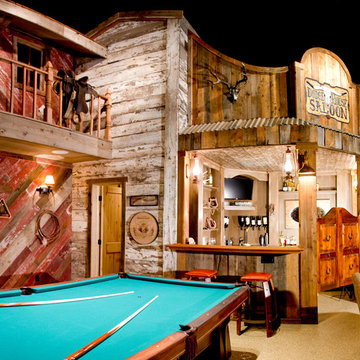Rustic Home Design Ideas
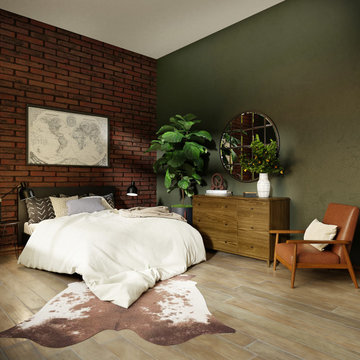
This rustic bedroom design brings together the perfect touches for a space that is warm and inviting. We love the clean lined and simple headboard against the dark brick wall. The leather accent chair adds warmth, that is further pulled into the space with the cowhide rug and rustic dresser. The fiddle leaf fig tree adds in a natural touch of greenery.
Find the right local pro for your project
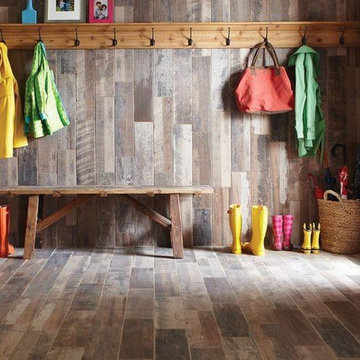
Example of a mid-sized mountain style dark wood floor mudroom design in Chicago with brown walls
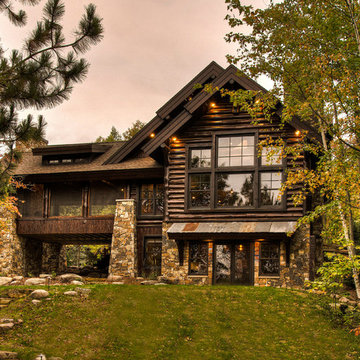
Mountain style two-story mixed siding house exterior photo in Minneapolis with a shingle roof

Note the customized drawers under the sink. The medicine cabinet has lighting under it.
Photo by Greg Krogstad
Bathroom - large rustic 3/4 white tile and subway tile ceramic tile and white floor bathroom idea in Seattle with shaker cabinets, light wood cabinets, an undermount sink, brown walls, a one-piece toilet and beige countertops
Bathroom - large rustic 3/4 white tile and subway tile ceramic tile and white floor bathroom idea in Seattle with shaker cabinets, light wood cabinets, an undermount sink, brown walls, a one-piece toilet and beige countertops
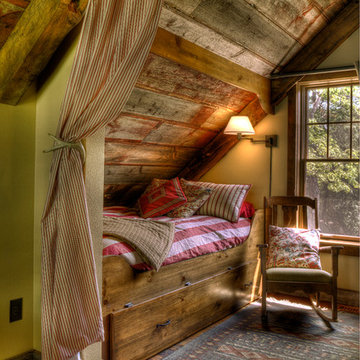
Bedroom - rustic medium tone wood floor bedroom idea in Minneapolis with beige walls
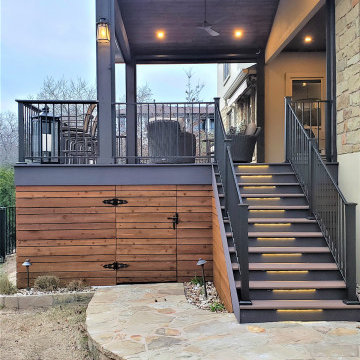
These Leander clients were looking for a big deck upgrade in a tight space. They longed for better usability of their outdoor living area by way of a dual-level, low-maintenance deck. On each level, they wished for particular accommodations and usage. A gathering area on the upper level and a hot tub on the lower. The result is a tidy Leander TX deck with room to move!
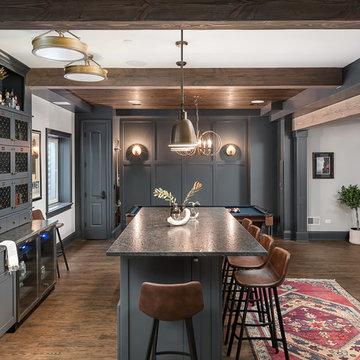
Picture Perfect Home
Inspiration for a mid-sized rustic look-out vinyl floor and brown floor basement remodel in Chicago with gray walls, a standard fireplace and a stone fireplace
Inspiration for a mid-sized rustic look-out vinyl floor and brown floor basement remodel in Chicago with gray walls, a standard fireplace and a stone fireplace
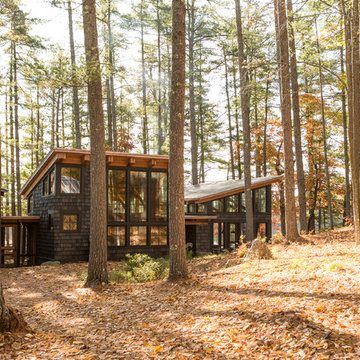
Jeff Roberts Imaging
Mid-sized rustic gray two-story wood house exterior idea in Portland Maine with a shed roof and a metal roof
Mid-sized rustic gray two-story wood house exterior idea in Portland Maine with a shed roof and a metal roof
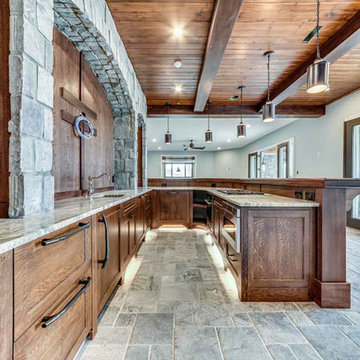
Sponsored
Fredericksburg, OH
High Point Cabinets
Columbus' Experienced Custom Cabinet Builder | 4x Best of Houzz Winner
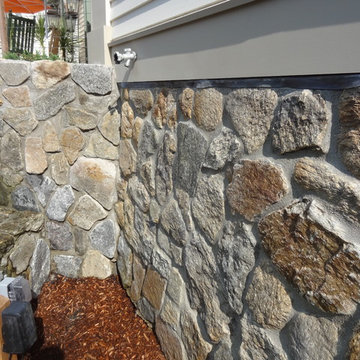
Cape Cod is a vacation hot spot due not only to its vicinity to amazing beaches and seafood, but also because of its historic seaside charm. The Winstead Inn & Beach Resort located in Harwich, MA, is the perfect place to enjoy everything Cape Cod has to offer.
If you are lucky enough to stay in the "Commodore's Quarters" prepare to be greeted with the soothing sounds of moving water and the rich textures of historic natural stone. This charming getaway reminds you of years past with STONEYARD® Boston Blend™ Mosaic, a local natural stone that was used as cladding, on retaining walls, stair risers, and in a water feature. Corner stones were used around the top of the retaining walls and water feature to maintain the look and feel of full thickness stones.
Visit www.stoneyard.com/winstead for more photos, info, and video!

Tarn Trail is a custom home for a couple who recently retired. The Owners had a limited construction budget & a fixed income, so the project had to be simple & efficient to build as well as be economical to maintain. However, the end result is delightfully livable and feels bigger and nicer than the budget would indicate (>$500K). The floor plan is very efficient and open with 1836 SF of livable space & a 568 SF 2-car garage. Tarn Trail features passive solar design, and has views of the Goose Pasture Tarn in Blue River CO. Thebeau Construction Built this house.
Photo by: Bob Winsett
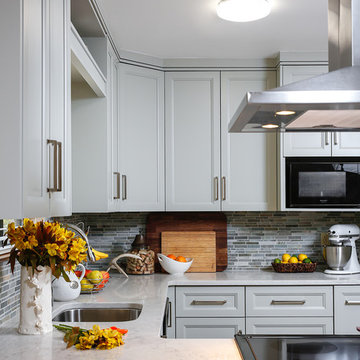
Example of a small mountain style u-shaped ceramic tile eat-in kitchen design in Miami with an undermount sink, raised-panel cabinets, green cabinets, quartz countertops, green backsplash, stone tile backsplash, black appliances and a peninsula
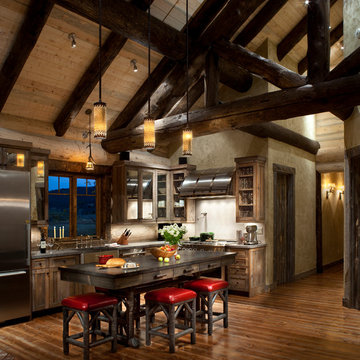
Sited on 35- acres, this rustic cabin was laid out to accommodate the client’s wish for a simple home comprised of 3 connected building forms. The primary form, which includes the entertainment, kitchen, and dining room areas, is built from beetle kill pine harvested on site. The other two forms are sited to take full advantage of spectacular views while providing separation of living and garage spaces. LEED Silver certified.
Rustic Home Design Ideas
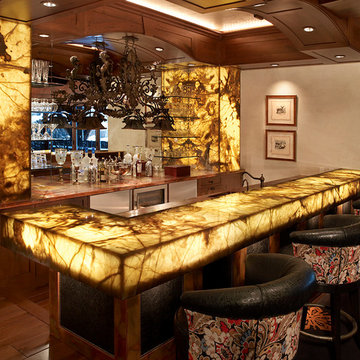
Seated home bar - large rustic galley dark wood floor seated home bar idea in Denver with shaker cabinets, dark wood cabinets and mirror backsplash
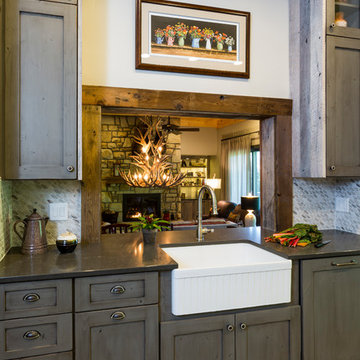
Enclosed kitchen - large rustic galley brick floor and brown floor enclosed kitchen idea in Charlotte with a farmhouse sink, shaker cabinets, distressed cabinets, granite countertops, white backsplash, mosaic tile backsplash, stainless steel appliances and no island
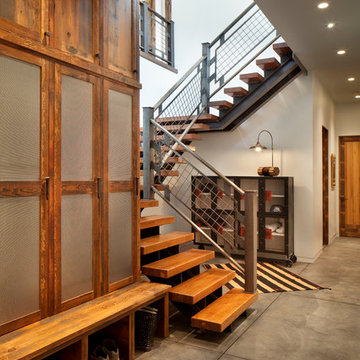
Gibeon Photography
Staircase - rustic wooden open staircase idea in Other
Staircase - rustic wooden open staircase idea in Other
143

























