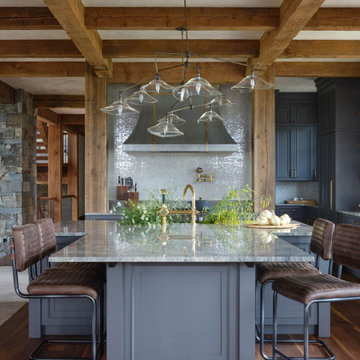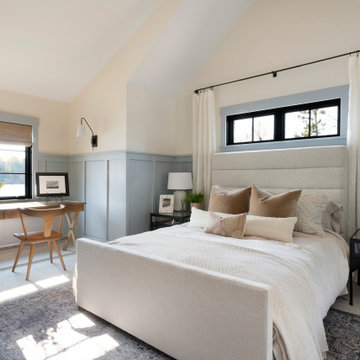Rustic Home Design Ideas

Example of a large mountain style l-shaped light wood floor and brown floor kitchen design in Other with a farmhouse sink, shaker cabinets, medium tone wood cabinets, multicolored backsplash, an island, marble countertops, matchstick tile backsplash and stainless steel appliances
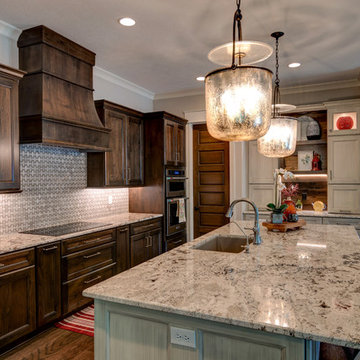
The deep brown cabinets warm this rustic kitchen. A perfect mixture of the colors peaking through the granite's surface are matched to the two-toned cabinets.
Photo Credit: Thomas Graham
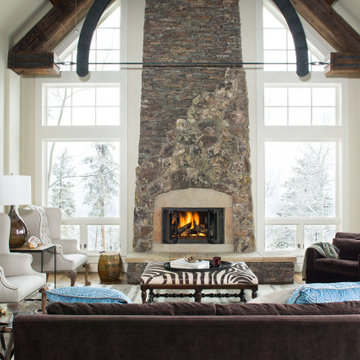
Mountain modern, stone, clean lined, warm, natural, white,
Example of a huge mountain style open concept medium tone wood floor living room design in Denver with white walls, a standard fireplace, a stone fireplace and no tv
Example of a huge mountain style open concept medium tone wood floor living room design in Denver with white walls, a standard fireplace, a stone fireplace and no tv
Find the right local pro for your project
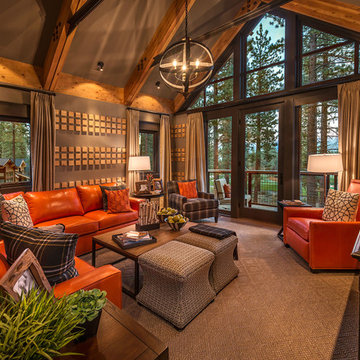
Vance Fox
Example of a large mountain style open concept carpeted family room design in Sacramento with brown walls and no fireplace
Example of a large mountain style open concept carpeted family room design in Sacramento with brown walls and no fireplace
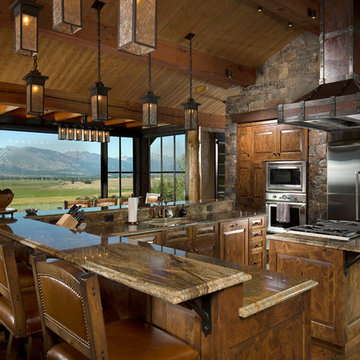
Kibo Group of Missoula provided architectural services part of the Rocky Mountain Home Family, Shannon Callaghan Interior Design of Missoula provided extensive consultative services during the project. The beautiful rustic lighting, and exposed timbers with the round log posts really brings this kitchen to life.

Built by Old Hampshire Designs, Inc.
John W. Hession, Photographer
Large mountain style open concept and formal light wood floor and beige floor living room photo in Boston with a ribbon fireplace, a stone fireplace, brown walls and no tv
Large mountain style open concept and formal light wood floor and beige floor living room photo in Boston with a ribbon fireplace, a stone fireplace, brown walls and no tv
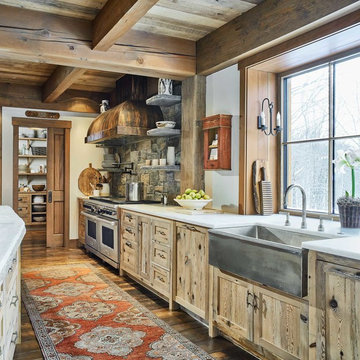
Photo: Jim Westphalen
Kitchen - rustic galley medium tone wood floor and brown floor kitchen idea in Burlington with a farmhouse sink, shaker cabinets, light wood cabinets, gray backsplash, stone tile backsplash, stainless steel appliances, an island and white countertops
Kitchen - rustic galley medium tone wood floor and brown floor kitchen idea in Burlington with a farmhouse sink, shaker cabinets, light wood cabinets, gray backsplash, stone tile backsplash, stainless steel appliances, an island and white countertops
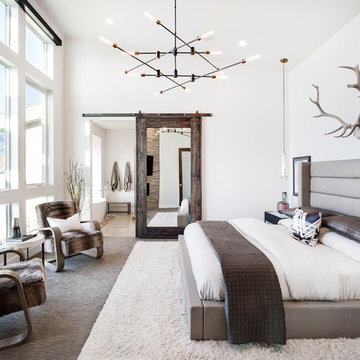
Master Bedroom W/ City Views
Inspiration for a rustic master carpeted bedroom remodel in Salt Lake City with white walls
Inspiration for a rustic master carpeted bedroom remodel in Salt Lake City with white walls

Example of a huge mountain style master carpeted and gray floor bedroom design in Other with white walls, a standard fireplace and a stone fireplace
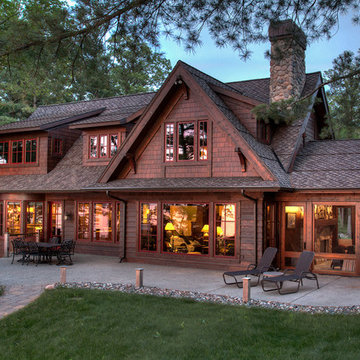
Example of a mountain style brown one-story wood exterior home design in Minneapolis with a shingle roof

Peter Zimmerman Architects // Peace Design // Audrey Hall Photography
Inspiration for a large rustic two-story wood gable roof remodel in Other with a shingle roof
Inspiration for a large rustic two-story wood gable roof remodel in Other with a shingle roof
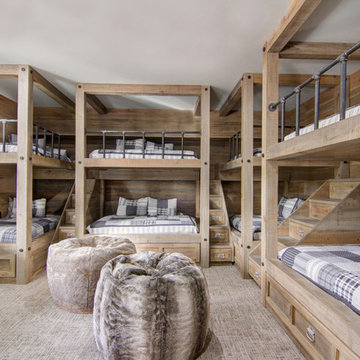
Example of a large mountain style guest carpeted and beige floor bedroom design in Phoenix with beige walls and no fireplace
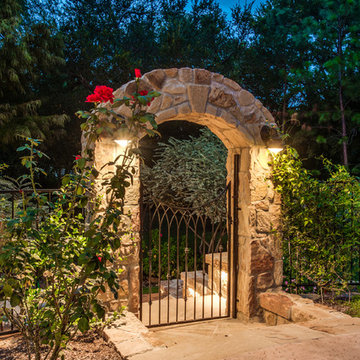
Wood reclaimed from barns in upstate New York for the beams and cross-beams and Oklahoma flagstone brings a warm and rustic outdoor feel to this unique outdoor living space. This new addition complements the home as well as being reminiscent of the home owner’s Wisconsin house. Within you will discover a custom wood-fired pizza oven and outdoor fireplace built with the same stone.
Completing this outdoor living space design, we included custom heaters and motorized retractable screens creating an enclosed patio so that the homeowners could enjoy their backyard year-round. Hidden within the archways, the screens are unnoticeable when the homeowners choose to enjoy the breeze. These screens can be installed on new structures, as well as retrofitted for pre-existing structures.
One Specialty also constructed the retaining wall with archway, gate and fencing. The custom landscaping and landscape lighting finish the entire project.
http://www.onespecialty.com/reclaimed-retreat/
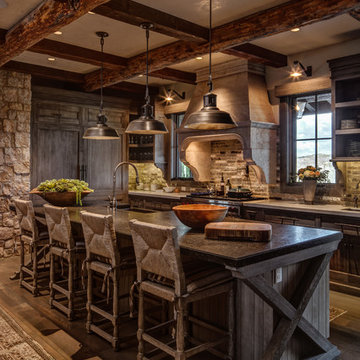
Kitchen - rustic l-shaped brown floor and dark wood floor kitchen idea in Salt Lake City with an island, a farmhouse sink, recessed-panel cabinets, dark wood cabinets, gray backsplash and paneled appliances

Large mountain style backyard stone patio photo in Sacramento with a fire pit and no cover
Rustic Home Design Ideas

With enormous rectangular beams and round log posts, the Spanish Peaks House is a spectacular study in contrasts. Even the exterior—with horizontal log slab siding and vertical wood paneling—mixes textures and styles beautifully. An outdoor rock fireplace, built-in stone grill and ample seating enable the owners to make the most of the mountain-top setting.
Inside, the owners relied on Blue Ribbon Builders to capture the natural feel of the home’s surroundings. A massive boulder makes up the hearth in the great room, and provides ideal fireside seating. A custom-made stone replica of Lone Peak is the backsplash in a distinctive powder room; and a giant slab of granite adds the finishing touch to the home’s enviable wood, tile and granite kitchen. In the daylight basement, brushed concrete flooring adds both texture and durability.
Roger Wade
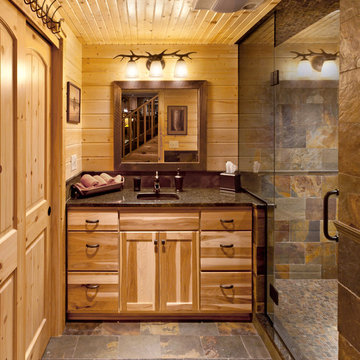
Example of a mountain style slate tile slate floor alcove shower design in Milwaukee with an undermount sink, flat-panel cabinets and medium tone wood cabinets
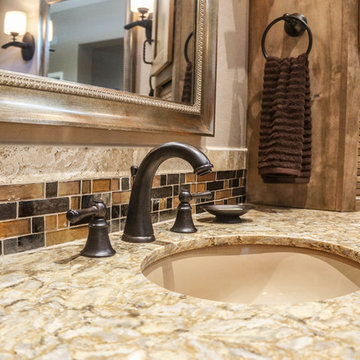
Warm and Welcoming Country-Style Master Bathroom.
Inspiration for a mid-sized rustic master beige tile beige floor bathroom remodel in Phoenix with brown cabinets, a two-piece toilet, beige walls, a drop-in sink and quartzite countertops
Inspiration for a mid-sized rustic master beige tile beige floor bathroom remodel in Phoenix with brown cabinets, a two-piece toilet, beige walls, a drop-in sink and quartzite countertops
26

























