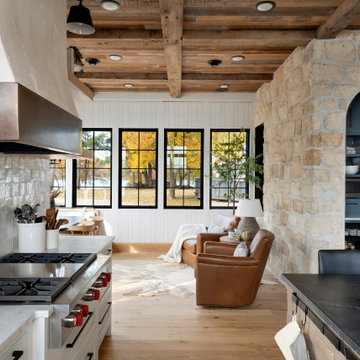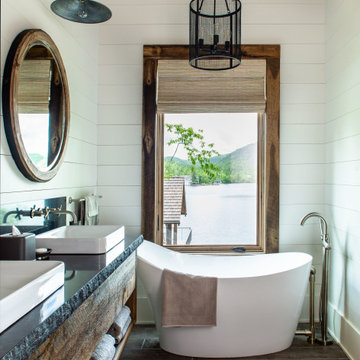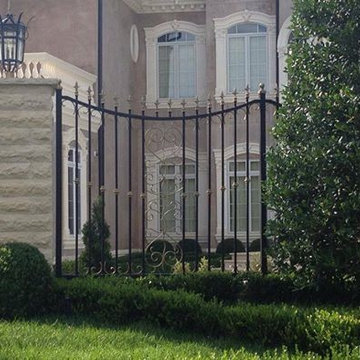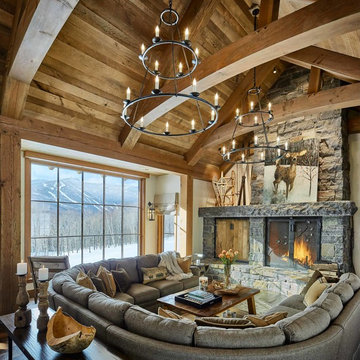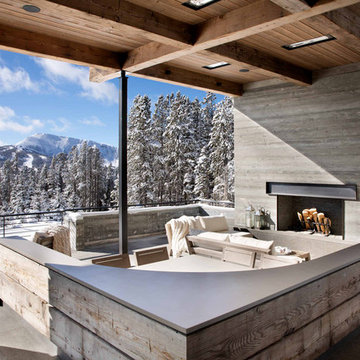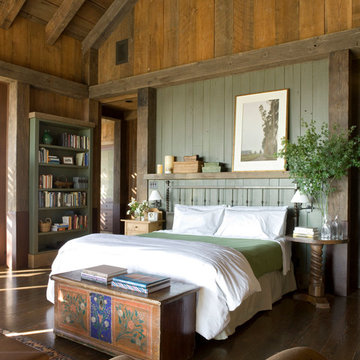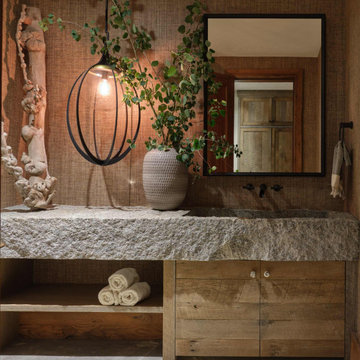Rustic Home Design Ideas

Coming from Minnesota this couple already had an appreciation for a woodland retreat. Wanting to lay some roots in Sun Valley, Idaho, guided the incorporation of historic hewn, stone and stucco into this cozy home among a stand of aspens with its eye on the skiing and hiking of the surrounding mountains.
Miller Architects, PC

This Farmhouse Style Napa cabin features vaulted ceilings and walls cladded with our patina pine, sourced from century-old barn boards with original weathering and saw marks. The wood used here was reclaimed from a Wisconsin dairy barn. Also incorporated in the design are nearly 2,000 board feet of our interior rough pine trim.
Situated in the center of wine country, this cabin in the woods was designed by Wade Design Architects.
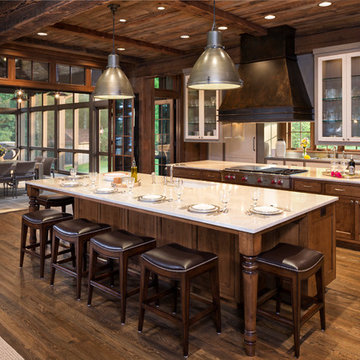
Raw Urth's hand-crafted Island Creede range hood.
Finish: Rustic Iron patina on steel.
*Builder: John Kraemer & Sons
*Architect: TEA2 Architects
*Interiors: Marcia Morine
*Photography: Landmark Photography
Find the right local pro for your project

Large mountain style dark wood floor and brown floor open concept kitchen photo in Other with an undermount sink, shaker cabinets, white cabinets, granite countertops, white backsplash, window backsplash, stainless steel appliances, an island and black countertops
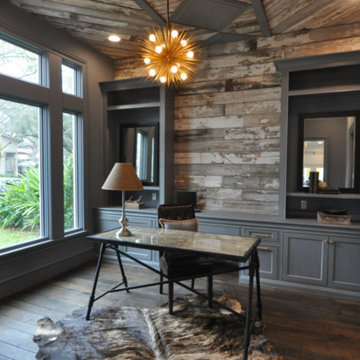
Inspiration for a mid-sized rustic freestanding desk dark wood floor and brown floor study room remodel in Houston with gray walls and no fireplace
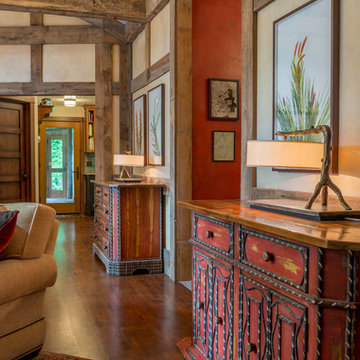
2 servers designed by Ann O'Leary. Built by L. Post rustics Photos by Gary Hall
Inspiration for a rustic dark wood floor living room remodel in Burlington with beige walls
Inspiration for a rustic dark wood floor living room remodel in Burlington with beige walls
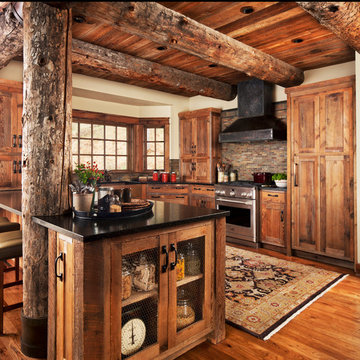
Photographer: Beth Singer
Inspiration for a mid-sized rustic u-shaped medium tone wood floor kitchen remodel in Detroit with shaker cabinets, medium tone wood cabinets, multicolored backsplash, matchstick tile backsplash, stainless steel appliances, a peninsula and solid surface countertops
Inspiration for a mid-sized rustic u-shaped medium tone wood floor kitchen remodel in Detroit with shaker cabinets, medium tone wood cabinets, multicolored backsplash, matchstick tile backsplash, stainless steel appliances, a peninsula and solid surface countertops
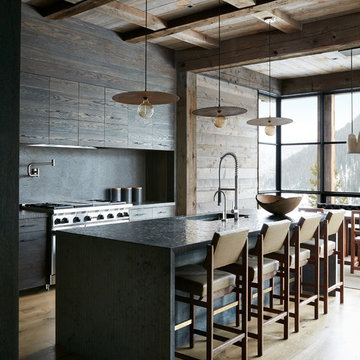
Inspiration for a rustic galley light wood floor and beige floor eat-in kitchen remodel in Other with an undermount sink, flat-panel cabinets, dark wood cabinets, gray backsplash, stainless steel appliances, an island and black countertops

Open concept kitchen - mid-sized rustic dark wood floor open concept kitchen idea in Charlotte with an undermount sink, shaker cabinets, medium tone wood cabinets, granite countertops, beige backsplash, porcelain backsplash, stainless steel appliances and an island

We love to collaborate, whenever and wherever the opportunity arises. For this mountainside retreat, we entered at a unique point in the process—to collaborate on the interior architecture—lending our expertise in fine finishes and fixtures to complete the spaces, thereby creating the perfect backdrop for the family of furniture makers to fill in each vignette. Catering to a design-industry client meant we sourced with singularity and sophistication in mind, from matchless slabs of marble for the kitchen and master bath to timeless basin sinks that feel right at home on the frontier and custom lighting with both industrial and artistic influences. We let each detail speak for itself in situ.

live edge coutnertop
Inspiration for a rustic multicolored floor, vaulted ceiling and wood ceiling open concept kitchen remodel in Chicago with an undermount sink, flat-panel cabinets, black cabinets, stainless steel appliances, an island and gray countertops
Inspiration for a rustic multicolored floor, vaulted ceiling and wood ceiling open concept kitchen remodel in Chicago with an undermount sink, flat-panel cabinets, black cabinets, stainless steel appliances, an island and gray countertops

Mudroom - rustic medium tone wood floor mudroom idea in Raleigh with beige walls
Rustic Home Design Ideas
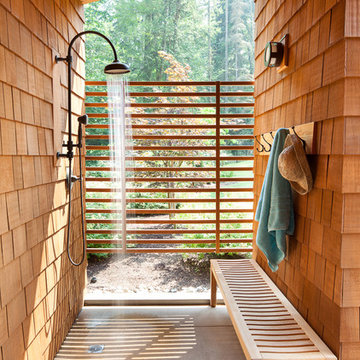
Outdoor patio shower - rustic backyard concrete outdoor patio shower idea in Seattle with a roof extension
23

























