Rustic Home Design Ideas
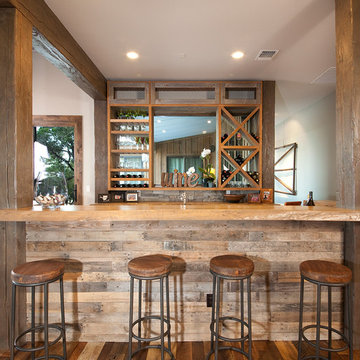
Featured Flooring: Antique Reclaimed Old Original Oak Flooring
Flooring Installer: H&H Hardwood Floors
Seated home bar - large rustic single-wall medium tone wood floor and brown floor seated home bar idea in Austin with open cabinets, medium tone wood cabinets, wood countertops and beige countertops
Seated home bar - large rustic single-wall medium tone wood floor and brown floor seated home bar idea in Austin with open cabinets, medium tone wood cabinets, wood countertops and beige countertops
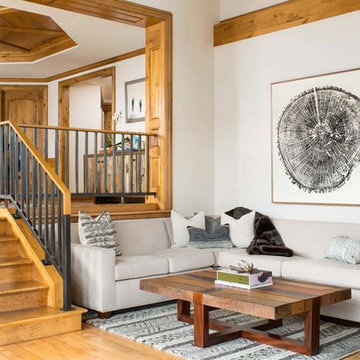
Huge mountain style medium tone wood floor family room photo in Denver with white walls and a wall-mounted tv
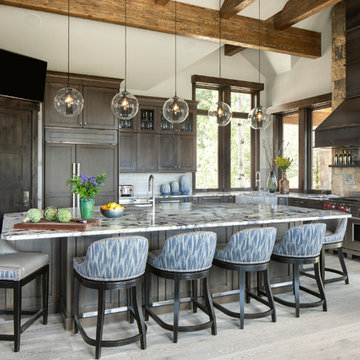
Example of a mountain style l-shaped light wood floor kitchen design in Denver with a farmhouse sink, recessed-panel cabinets, dark wood cabinets, multicolored backsplash, stone tile backsplash, an island, multicolored countertops and paneled appliances
Find the right local pro for your project
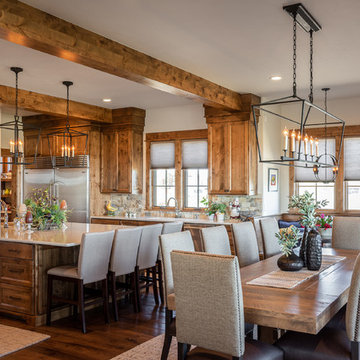
Example of a mountain style dark wood floor eat-in kitchen design in Other with recessed-panel cabinets, medium tone wood cabinets, multicolored backsplash, stainless steel appliances, an island and beige countertops
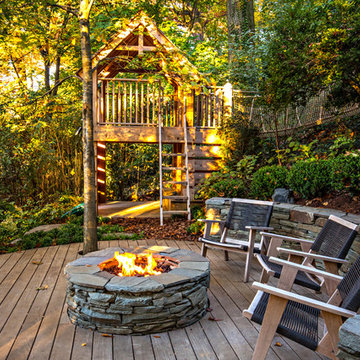
Brian Landis Commercial Photography
Example of a mountain style backyard deck design in DC Metro with a fire pit
Example of a mountain style backyard deck design in DC Metro with a fire pit
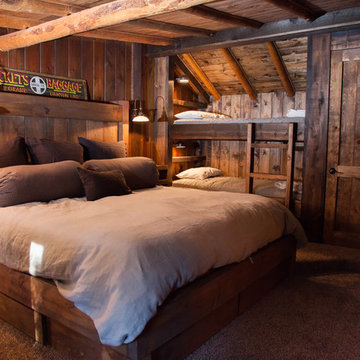
A fully built in bunk room creates space where it's usually a hassle. each set of beds has a set of drawers, and the king bed has 4 fully extendable drawers making it perfect for blanket and linen storage.The Restoration Hardware lighting does a fantastic job of lighting up the bunks and master bed.Photos by:Ryan Williams Photography
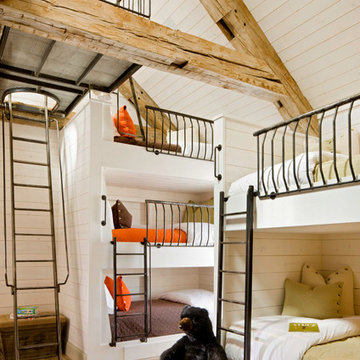
Inspiration for a rustic gender-neutral light wood floor kids' bedroom remodel in Denver with white walls

Renovation of an old barn into a personal office space.
This project, located on a 37-acre family farm in Pennsylvania, arose from the need for a personal workspace away from the hustle and bustle of the main house. An old barn used for gardening storage provided the ideal opportunity to convert it into a personal workspace.
The small 1250 s.f. building consists of a main work and meeting area as well as the addition of a kitchen and a bathroom with sauna. The architects decided to preserve and restore the original stone construction and highlight it both inside and out in order to gain approval from the local authorities under a strict code for the reuse of historic structures. The poor state of preservation of the original timber structure presented the design team with the opportunity to reconstruct the roof using three large timber frames, produced by craftsmen from the Amish community. Following local craft techniques, the truss joints were achieved using wood dowels without adhesives and the stone walls were laid without the use of apparent mortar.
The new roof, covered with cedar shingles, projects beyond the original footprint of the building to create two porches. One frames the main entrance and the other protects a generous outdoor living space on the south side. New wood trusses are left exposed and emphasized with indirect lighting design. The walls of the short facades were opened up to create large windows and bring the expansive views of the forest and neighboring creek into the space.
The palette of interior finishes is simple and forceful, limited to the use of wood, stone and glass. The furniture design, including the suspended fireplace, integrates with the architecture and complements it through the judicious use of natural fibers and textiles.
The result is a contemporary and timeless architectural work that will coexist harmoniously with the traditional buildings in its surroundings, protected in perpetuity for their historical heritage value.
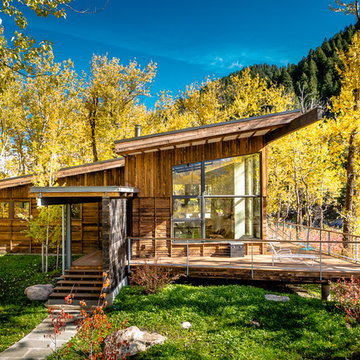
Dan Armstrong
Mountain style one-story wood exterior home photo in Other with a shed roof
Mountain style one-story wood exterior home photo in Other with a shed roof
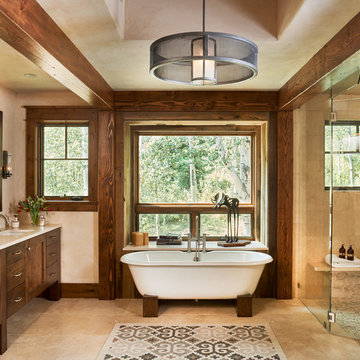
David Patterson Photography
Gerber Berend Construction
Barb Stimson Cabinet Designs
Inspiration for a rustic master beige tile and travertine tile bathroom remodel in Denver with shaker cabinets, dark wood cabinets, an undermount sink and granite countertops
Inspiration for a rustic master beige tile and travertine tile bathroom remodel in Denver with shaker cabinets, dark wood cabinets, an undermount sink and granite countertops
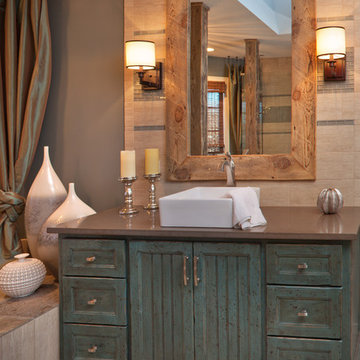
Dan Rockafello
Inspiration for a mid-sized rustic master beige tile beige floor and porcelain tile bathroom remodel in Other with a vessel sink, blue cabinets, shaker cabinets, beige walls and a hinged shower door
Inspiration for a mid-sized rustic master beige tile beige floor and porcelain tile bathroom remodel in Other with a vessel sink, blue cabinets, shaker cabinets, beige walls and a hinged shower door
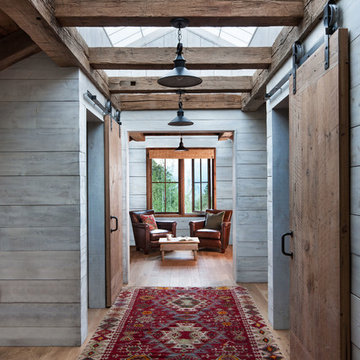
David O Marlow
Example of a mountain style light wood floor and beige floor hallway design in Other with gray walls
Example of a mountain style light wood floor and beige floor hallway design in Other with gray walls

This unique project has heavy Asian influences due to the owner’s strong connection to Indonesia, along with a Mountain West flare creating a unique and rustic contemporary composition. This mountain contemporary residence is tucked into a mature ponderosa forest in the beautiful high desert of Flagstaff, Arizona. The site was instrumental on the development of our form and structure in early design. The 60 to 100 foot towering ponderosas on the site heavily impacted the location and form of the structure. The Asian influence combined with the vertical forms of the existing ponderosa forest led to the Flagstaff House trending towards a horizontal theme.
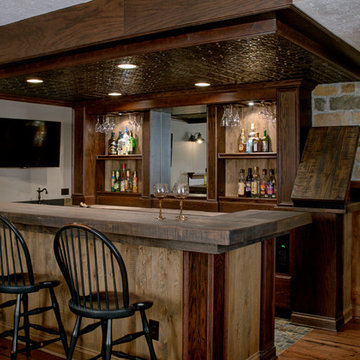
Sponsored
Columbus, OH
Dave Fox Design Build Remodelers
Columbus Area's Luxury Design Build Firm | 17x Best of Houzz Winner!
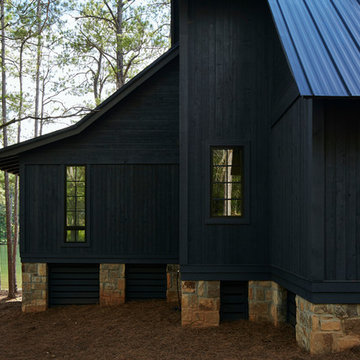
Large mountain style black two-story wood exterior home photo in Birmingham with a metal roof

All Cedar Log Cabin the beautiful pines of AZ
Photos by Mark Boisclair
Large mountain style open concept slate floor and gray floor living room photo in Phoenix with a standard fireplace, a stone fireplace, brown walls and a wall-mounted tv
Large mountain style open concept slate floor and gray floor living room photo in Phoenix with a standard fireplace, a stone fireplace, brown walls and a wall-mounted tv
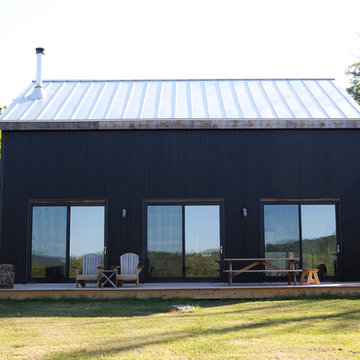
The goal of this project was to build a house that would be energy efficient using materials that were both economical and environmentally conscious. Due to the extremely cold winter weather conditions in the Catskills, insulating the house was a primary concern. The main structure of the house is a timber frame from an nineteenth century barn that has been restored and raised on this new site. The entirety of this frame has then been wrapped in SIPs (structural insulated panels), both walls and the roof. The house is slab on grade, insulated from below. The concrete slab was poured with a radiant heating system inside and the top of the slab was polished and left exposed as the flooring surface. Fiberglass windows with an extremely high R-value were chosen for their green properties. Care was also taken during construction to make all of the joints between the SIPs panels and around window and door openings as airtight as possible. The fact that the house is so airtight along with the high overall insulatory value achieved from the insulated slab, SIPs panels, and windows make the house very energy efficient. The house utilizes an air exchanger, a device that brings fresh air in from outside without loosing heat and circulates the air within the house to move warmer air down from the second floor. Other green materials in the home include reclaimed barn wood used for the floor and ceiling of the second floor, reclaimed wood stairs and bathroom vanity, and an on-demand hot water/boiler system. The exterior of the house is clad in black corrugated aluminum with an aluminum standing seam roof. Because of the extremely cold winter temperatures windows are used discerningly, the three largest windows are on the first floor providing the main living areas with a majestic view of the Catskill mountains.
Rustic Home Design Ideas
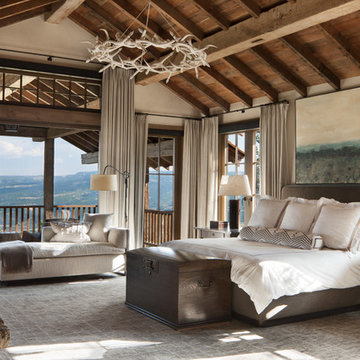
David Marlow
Mountain style master bedroom photo in Other with white walls
Mountain style master bedroom photo in Other with white walls

A rustic kitchen with the island bar backing to a stone fireplace. There's a fireplace on the other side facing the living area. Karl Neumann Photography

Family room - mid-sized rustic dark wood floor and gray floor family room idea in DC Metro with gray walls and no fireplace
55

























