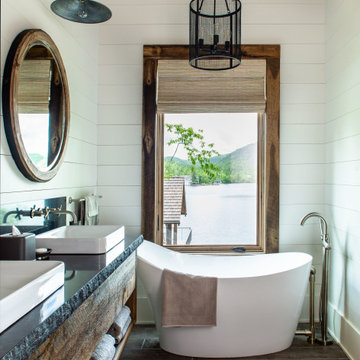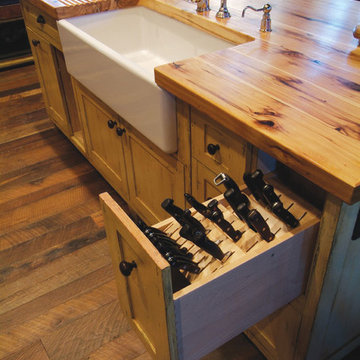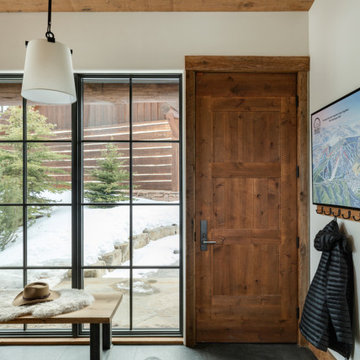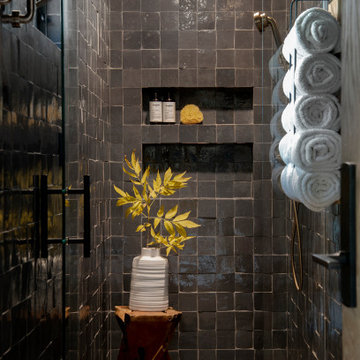Rustic Home Design Ideas
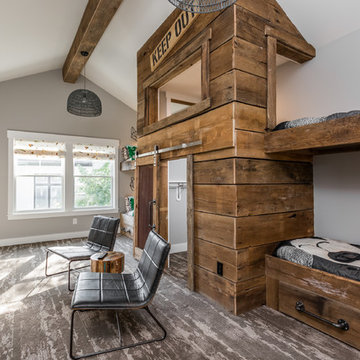
Large mountain style gender-neutral dark wood floor and brown floor kids' room photo in Indianapolis with gray walls

Japanese Tea House featuring Japanese Soaking tub and combined shower and tub bathing area. Design by Trilogy Partners Photos Roger Wade featured in Architectural Digest May 2010
Find the right local pro for your project
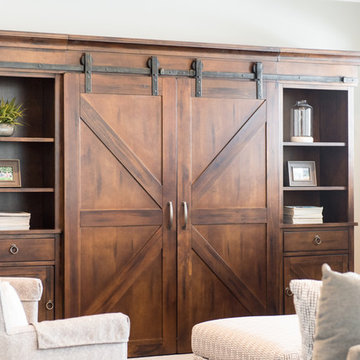
Mid-sized mountain style enclosed family room photo in Salt Lake City with white walls and a concealed tv
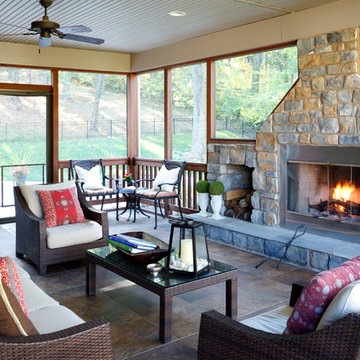
My thoughts as an interior designer when designing this new build home with an outdoor patio was to provide the homeowner with an outdoor living and entertaining space... not only as an extension of the house, but also an extension of the seasons. the client could enjoy the woodland view at anytime of the year with the added warmth of the outdoor fireplace and screened-in security against any insects. The porcelain tile floors are weatherproof rated against frost. The fireplace was positioned away from the house so when seated on the casual furnishings from Restoration Hardware facing the fireplace, you can also enjoy the views.
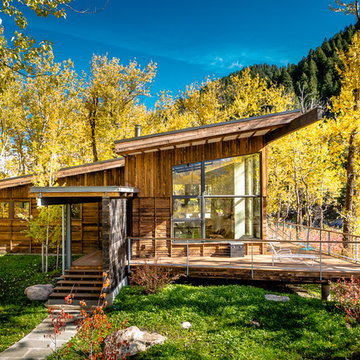
Dan Armstrong
Mountain style one-story wood exterior home photo in Other with a shed roof
Mountain style one-story wood exterior home photo in Other with a shed roof
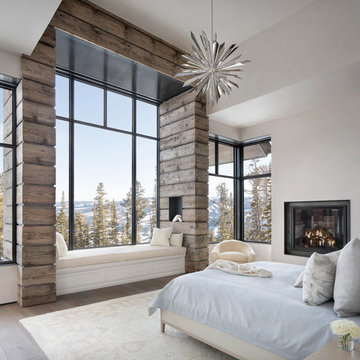
Example of a mountain style master medium tone wood floor bedroom design in Other with white walls and a standard fireplace
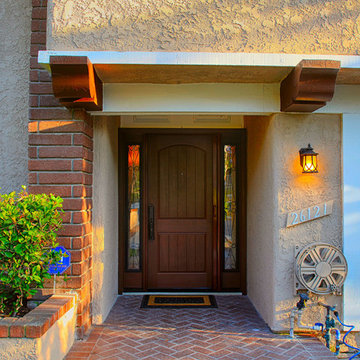
Rustic Style 36" single entry door with two 10" side lights. Plastpro model DRA2A two panel plank door with arched top. Camelia wrought iron with full glass side lights. Emtek Imperial oil rubbed bronze hardware.
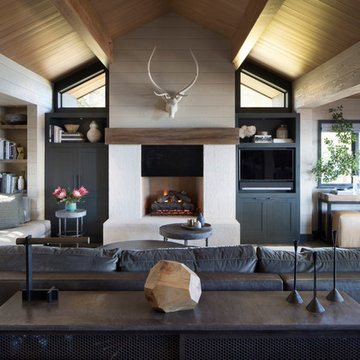
Paul Dyer Photo
Example of a mountain style open concept dark wood floor and brown floor living room design in San Francisco with beige walls, a standard fireplace and a media wall
Example of a mountain style open concept dark wood floor and brown floor living room design in San Francisco with beige walls, a standard fireplace and a media wall
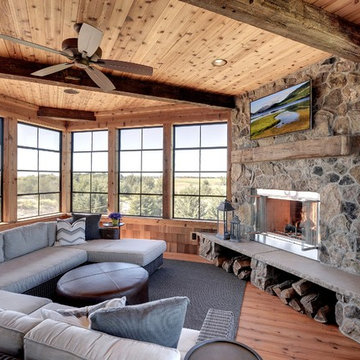
Rustic 3-Season Porch by Divine Custom Homes
Windows by SunSpace Twin Cities www.sunspacetwincities.com
Photo by SpaceCrafting
Inspiration for a mid-sized rustic enclosed medium tone wood floor and brown floor living room remodel in Minneapolis with beige walls, a standard fireplace, a stone fireplace and a wall-mounted tv
Inspiration for a mid-sized rustic enclosed medium tone wood floor and brown floor living room remodel in Minneapolis with beige walls, a standard fireplace, a stone fireplace and a wall-mounted tv
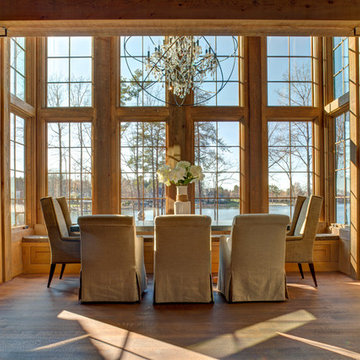
Metropolis Iconic Shots www.metropolisbranding.com
Great room - large rustic medium tone wood floor great room idea in Charlotte with brown walls
Great room - large rustic medium tone wood floor great room idea in Charlotte with brown walls

Large mountain style brown two-story stone exterior home photo in Salt Lake City with a shingle roof

The goal of this project was to build a house that would be energy efficient using materials that were both economical and environmentally conscious. Due to the extremely cold winter weather conditions in the Catskills, insulating the house was a primary concern. The main structure of the house is a timber frame from an nineteenth century barn that has been restored and raised on this new site. The entirety of this frame has then been wrapped in SIPs (structural insulated panels), both walls and the roof. The house is slab on grade, insulated from below. The concrete slab was poured with a radiant heating system inside and the top of the slab was polished and left exposed as the flooring surface. Fiberglass windows with an extremely high R-value were chosen for their green properties. Care was also taken during construction to make all of the joints between the SIPs panels and around window and door openings as airtight as possible. The fact that the house is so airtight along with the high overall insulatory value achieved from the insulated slab, SIPs panels, and windows make the house very energy efficient. The house utilizes an air exchanger, a device that brings fresh air in from outside without loosing heat and circulates the air within the house to move warmer air down from the second floor. Other green materials in the home include reclaimed barn wood used for the floor and ceiling of the second floor, reclaimed wood stairs and bathroom vanity, and an on-demand hot water/boiler system. The exterior of the house is clad in black corrugated aluminum with an aluminum standing seam roof. Because of the extremely cold winter temperatures windows are used discerningly, the three largest windows are on the first floor providing the main living areas with a majestic view of the Catskill mountains.

Like us on facebook at www.facebook.com/centresky
Designed as a prominent display of Architecture, Elk Ridge Lodge stands firmly upon a ridge high atop the Spanish Peaks Club in Big Sky, Montana. Designed around a number of principles; sense of presence, quality of detail, and durability, the monumental home serves as a Montana Legacy home for the family.
Throughout the design process, the height of the home to its relationship on the ridge it sits, was recognized the as one of the design challenges. Techniques such as terracing roof lines, stretching horizontal stone patios out and strategically placed landscaping; all were used to help tuck the mass into its setting. Earthy colored and rustic exterior materials were chosen to offer a western lodge like architectural aesthetic. Dry stack parkitecture stone bases that gradually decrease in scale as they rise up portray a firm foundation for the home to sit on. Historic wood planking with sanded chink joints, horizontal siding with exposed vertical studs on the exterior, and metal accents comprise the remainder of the structures skin. Wood timbers, outriggers and cedar logs work together to create diversity and focal points throughout the exterior elevations. Windows and doors were discussed in depth about type, species and texture and ultimately all wood, wire brushed cedar windows were the final selection to enhance the "elegant ranch" feel. A number of exterior decks and patios increase the connectivity of the interior to the exterior and take full advantage of the views that virtually surround this home.
Upon entering the home you are encased by massive stone piers and angled cedar columns on either side that support an overhead rail bridge spanning the width of the great room, all framing the spectacular view to the Spanish Peaks Mountain Range in the distance. The layout of the home is an open concept with the Kitchen, Great Room, Den, and key circulation paths, as well as certain elements of the upper level open to the spaces below. The kitchen was designed to serve as an extension of the great room, constantly connecting users of both spaces, while the Dining room is still adjacent, it was preferred as a more dedicated space for more formal family meals.
There are numerous detailed elements throughout the interior of the home such as the "rail" bridge ornamented with heavy peened black steel, wire brushed wood to match the windows and doors, and cannon ball newel post caps. Crossing the bridge offers a unique perspective of the Great Room with the massive cedar log columns, the truss work overhead bound by steel straps, and the large windows facing towards the Spanish Peaks. As you experience the spaces you will recognize massive timbers crowning the ceilings with wood planking or plaster between, Roman groin vaults, massive stones and fireboxes creating distinct center pieces for certain rooms, and clerestory windows that aid with natural lighting and create exciting movement throughout the space with light and shadow.
Rustic Home Design Ideas
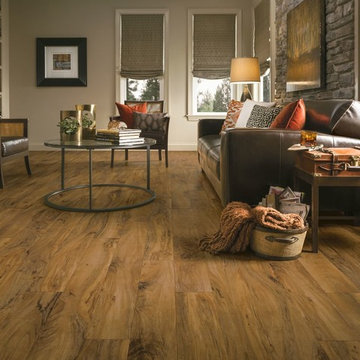
Mid-sized mountain style formal and enclosed light wood floor living room photo in Chicago with gray walls and no tv

Large mountain style l-shaped dark wood floor and brown floor kitchen photo in Other with an undermount sink, raised-panel cabinets, beige cabinets, gray backsplash, stainless steel appliances, an island, beige countertops and subway tile backsplash
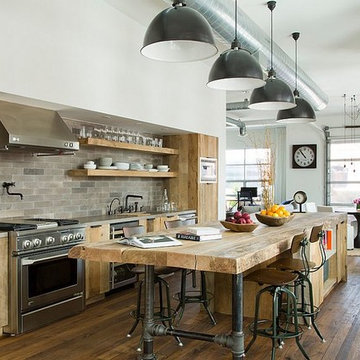
This phenomenal rustic industrial kitchen featuresRLM Spun Aluminum Deep Bowl Industrial Barn Lights.
Eat-in kitchen - rustic single-wall eat-in kitchen idea in New York with flat-panel cabinets, distressed cabinets, concrete countertops, gray backsplash and an island
Eat-in kitchen - rustic single-wall eat-in kitchen idea in New York with flat-panel cabinets, distressed cabinets, concrete countertops, gray backsplash and an island
53

























