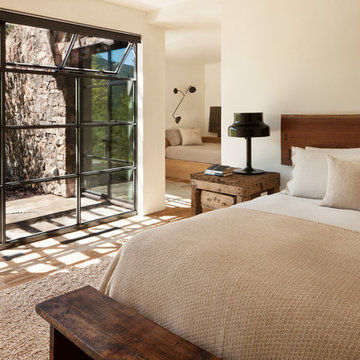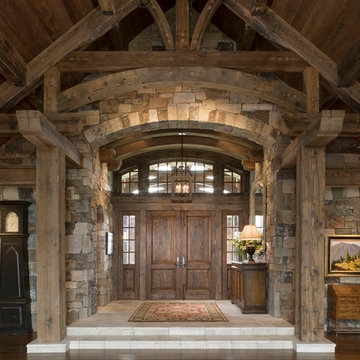Rustic Home Design Ideas
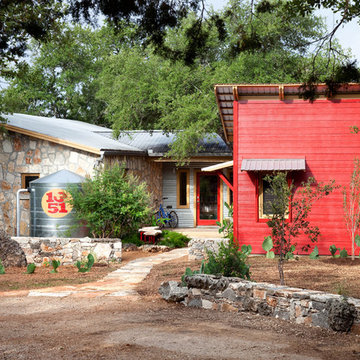
Small mountain style red one-story mixed siding exterior home photo in Austin with a shed roof
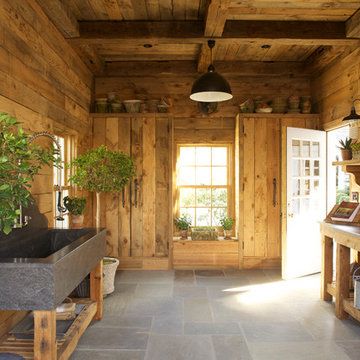
Mick Hales.
Designed by Amy Aidinis Hirsch http://amyhirsch.com
Inspiration for a rustic garden shed remodel in New York
Inspiration for a rustic garden shed remodel in New York

Paul Dyer Photo
Example of a mountain style bamboo floor and brown floor great room design in San Francisco
Example of a mountain style bamboo floor and brown floor great room design in San Francisco
Find the right local pro for your project

Photo by John Granen.
Rustic gray one-story metal exterior home idea in Other with a metal roof
Rustic gray one-story metal exterior home idea in Other with a metal roof
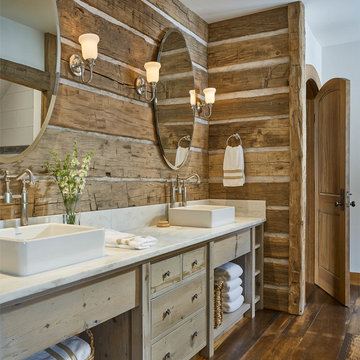
Photo: Jim Westphalen
Bathroom - rustic medium tone wood floor and brown floor bathroom idea in Burlington with flat-panel cabinets, light wood cabinets, white walls, a vessel sink and white countertops
Bathroom - rustic medium tone wood floor and brown floor bathroom idea in Burlington with flat-panel cabinets, light wood cabinets, white walls, a vessel sink and white countertops
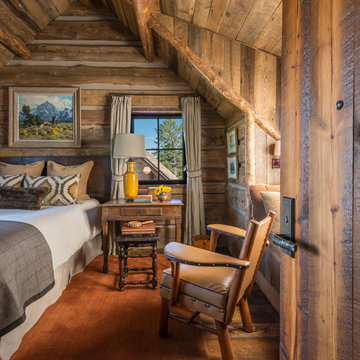
Peter Zimmerman Architects // Peace Design // Audrey Hall Photography
Mountain style guest bedroom photo in Other
Mountain style guest bedroom photo in Other
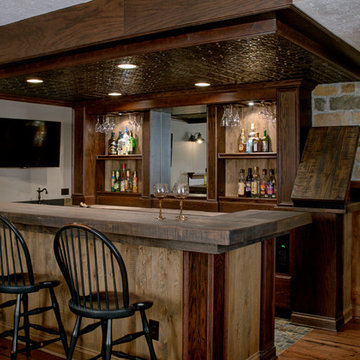
Sponsored
Columbus, OH
Dave Fox Design Build Remodelers
Columbus Area's Luxury Design Build Firm | 17x Best of Houzz Winner!
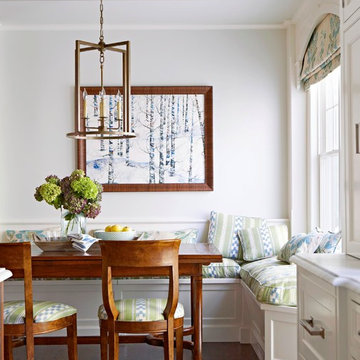
Michael Partenio Photography
Karin Lidbeck-Brent
Eat-in kitchen - large rustic eat-in kitchen idea in New York
Eat-in kitchen - large rustic eat-in kitchen idea in New York
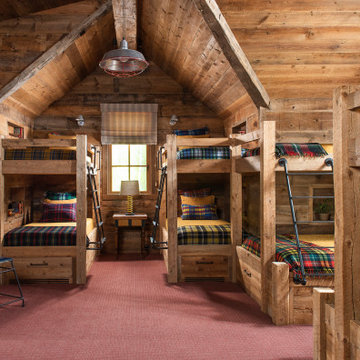
Kids' room - rustic gender-neutral carpeted and red floor kids' room idea in Other with brown walls
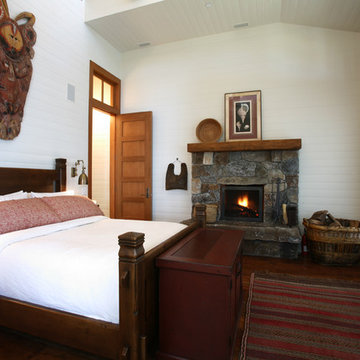
This project occupies a low ridge at the tip of a small island and is flanked by a beach to either side. The two beaches suggested the image of the two-faced god Janus who was the inspiration for the design. The house is flanked by two large porches, one facing either beach, which offer shelter from the elements while inviting the visitors outdoors. Three buildings are linked together to form a string of buildings that follow the terrain. Massive concrete columns lend strength and support while becoming part of the language of the forest in which the house is situated. Salvaged wood forms the majority of the interior structure and the floors. Light is introduced deep into the house through doors, windows, clerestories, and dormer windows. The house is organized along two long enfilades that order space and invite long views through the building and to the landscape beyond.
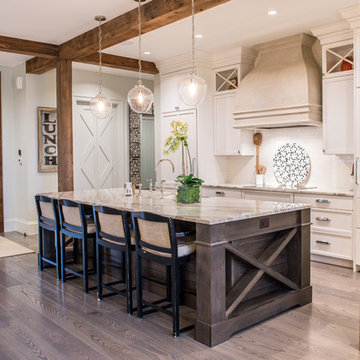
Kitchen - rustic galley light wood floor kitchen idea in St Louis with recessed-panel cabinets, beige cabinets, white backsplash, subway tile backsplash, an island, a farmhouse sink and white appliances
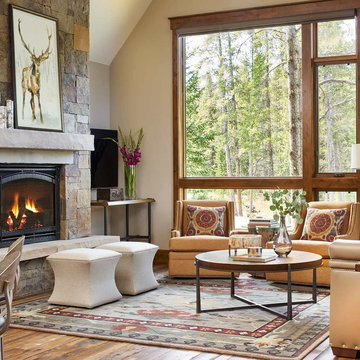
Photo Credit: David Patterson Photography
Living room - rustic medium tone wood floor living room idea in Denver with beige walls, a standard fireplace, a stone fireplace and a wall-mounted tv
Living room - rustic medium tone wood floor living room idea in Denver with beige walls, a standard fireplace, a stone fireplace and a wall-mounted tv

Large mountain style master brown tile and stone tile porcelain tile and brown floor bathroom photo in Other with open cabinets, distressed cabinets, white walls, a drop-in sink and granite countertops

Sponsored
Columbus, OH
Dave Fox Design Build Remodelers
Columbus Area's Luxury Design Build Firm | 17x Best of Houzz Winner!
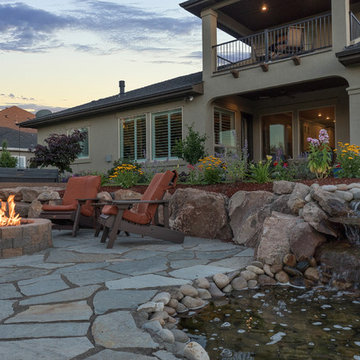
Blu Fish Photography
Mid-sized mountain style backyard stone patio photo in Boise with a fire pit and no cover
Mid-sized mountain style backyard stone patio photo in Boise with a fire pit and no cover
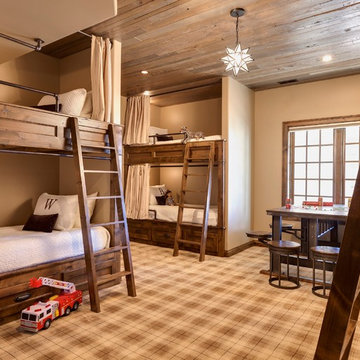
Jon Huelskamp Landmark Photography
Kids' room - mid-sized rustic gender-neutral carpeted and multicolored floor kids' room idea in Chicago with beige walls
Kids' room - mid-sized rustic gender-neutral carpeted and multicolored floor kids' room idea in Chicago with beige walls
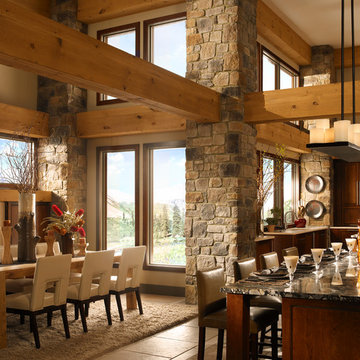
Stone: Autumn Leaf - RoughCut
RoughCut mimics limestone with its embedded, fossilized artifacts and roughly cleaved, pronounced face. Shaped for bold, traditional statements with clean contemporary lines, RoughCut ranges in heights from 2″ to 11″ and lengths from 2″ to over 18″. The color palettes contain blonds, russet, and cool grays.
Get a Sample of RoughCut:
http://shop.eldoradostone.com/products/rough-cut-sample
Rustic Home Design Ideas

Sponsored
Columbus, OH
Dave Fox Design Build Remodelers
Columbus Area's Luxury Design Build Firm | 17x Best of Houzz Winner!
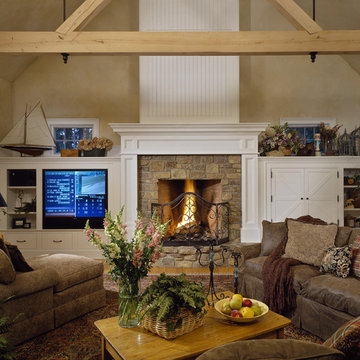
Inspiration for a rustic family room remodel in New York with beige walls, a standard fireplace, a stone fireplace and a media wall
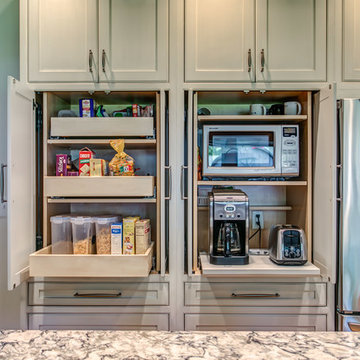
Sophisticated rustic log cabin kitchen remodel by French's Cabinet Gallery, llc designer Erin Hurst, CKD. Crestwood Cabinets, Fairfield door style in Bellini color, beaded inset door overlay, hickory floating shelves in sesame seed color.

The perfect custom cabinetry by Wood-Mode for a fruit and veggie lover
Inspiration for a mid-sized rustic u-shaped dark wood floor kitchen pantry remodel in Houston with a single-bowl sink, white cabinets, solid surface countertops, multicolored backsplash, ceramic backsplash, stainless steel appliances, an island and shaker cabinets
Inspiration for a mid-sized rustic u-shaped dark wood floor kitchen pantry remodel in Houston with a single-bowl sink, white cabinets, solid surface countertops, multicolored backsplash, ceramic backsplash, stainless steel appliances, an island and shaker cabinets
51

























