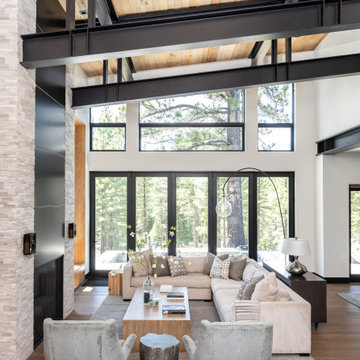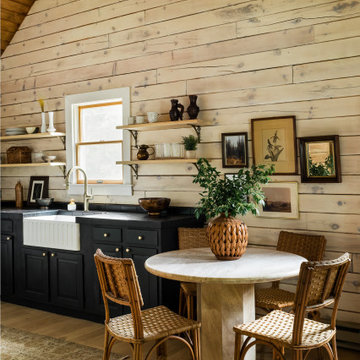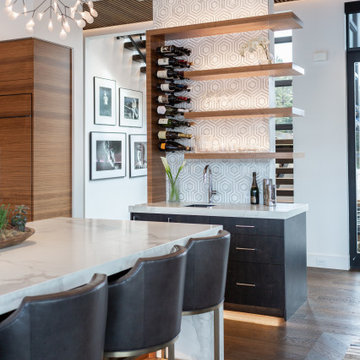Rustic Home Design Ideas
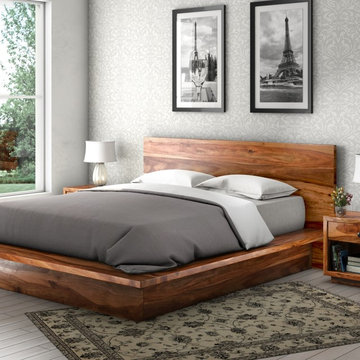
The platform bed sits directly on the floor with the platform edge extending slightly beyond the frame. The headboard highlights the dark and light wood grain that is unique to Solid Wood.
The bedroom set also includes two end table mini cabinets with an open bottom shelf and a handy top drawer. The sleek nightstands are perched on an interior base. The top is flush to frame.
Special Features:
• Hand rubbed stain and finish
• Solid Wood back on end tables
• Textured iron knob on drawers
Dimension
Full:
Mattress Dimensions: 54" W X 75" L
Overall: 70" W X 86" L X 44" H
Headboard: 44" High X 3" Thick
Footboard: 12" High X 3" Thick
Queen:
Mattress Dimensions: 60" W X 80" L
Overall: 76" W X 91" L X 44" H
Headboard: 44" High X 3" Thick
Footboard: 12" High X 3" Thick
King:
Mattress Dimensions: 76" W X 80" L
Overall: 92" W X 91" L X 44" H
Headboard: 44" High X 3" Thick
Footboard: 12" High X 3" Thick
California King:
Mattress Dimensions: 72" W X 84" L
Overall: 88" W X 95" L X 44" H
Headboard: 44" High X 3" Thick
Footboard: 12" High X 3" Thick
Nightstands (Set of 2): 22" L X 18" D X 24" H
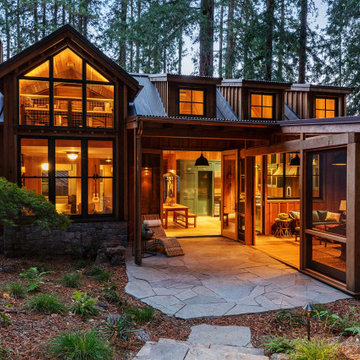
Mid-sized mountain style backyard stone patio photo in San Francisco with a fire pit and no cover
Find the right local pro for your project
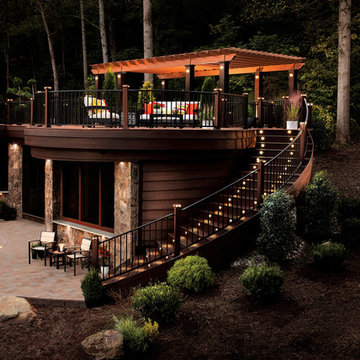
A custom 30' wide by 16' projection Trex Pergola kit finished in Baltic Light with Vintage Lantern square columns rests on a waterproof rooftop made of Trex Decking. Integrated lighting sets the evening ambiance with Trex Furniture adding a comfortable place to relax. An easy, low maintenance, retreat that blends seamlessly into it's wooded surroundings.
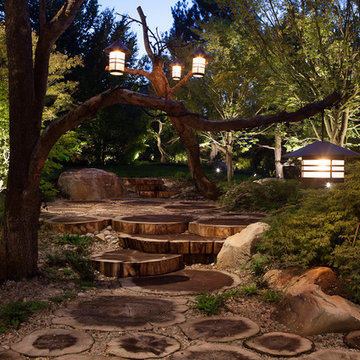
Hammerton
Design ideas for a huge rustic backyard gravel landscaping in Salt Lake City.
Design ideas for a huge rustic backyard gravel landscaping in Salt Lake City.
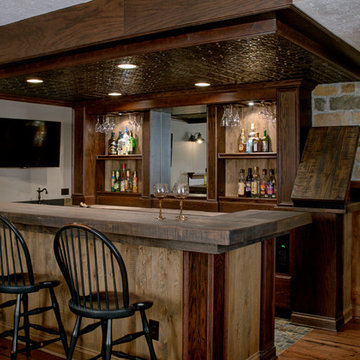
Sponsored
Columbus, OH
Dave Fox Design Build Remodelers
Columbus Area's Luxury Design Build Firm | 17x Best of Houzz Winner!
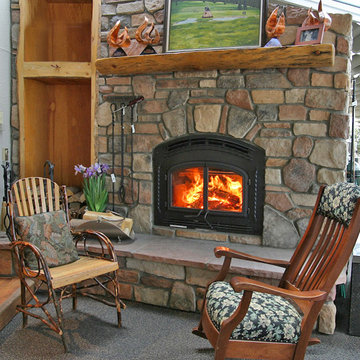
The Denver area’s best fireplace store is just a short drive from downtown Denver, right in the heart of Conifer CO. We have over 40 burning displays spread throughout our expansive 3,000 sq ft showroom area. Spanning 5 full rooms, our Denver area hearth store showcases some of the best brands in the industry including a wide selection of fireplaces, fireplace inserts, wood stoves, gas stoves, pellet stoves, gas fireplaces, gas log sets, electric fireplaces, fire pits, outdoor fireplaces and more!
Beyond just fireplaces & heating stoves, we also stock a great supply of hearth accessories, including hearth pads, tool sets, fireplace doors, grates, screens, wood holders, ash buckets, and much more. Homeowners & Contractors alike turn to us for all of their hearth and heating needs, including chimney venting pipe, like Class A Chimney, Direct Vents, Pellet Vents, and other chimney systems.
At Inglenook Energy Center, you can count on full service customer care from the moment you walk in the door. Our trained & knowledgeable experts can help you select the perfect fireplace, stove, or insert for your needs then set up installation with our trusted group of licensed independent sub-contractors. We also have a fireplace & stove parts department that can help with all of your fireplace & stove repairs and maintenance needs, too.
We only carry & offer quality products from top name brands & manufacturers so our customers will get the most out of their new heating unit. Stop by our showroom and store today to view your favorite models side by side and get inspired to design & build a beautiful new hearth area, whether that is indoors or outdoors.
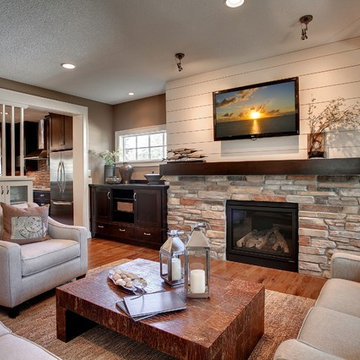
Living room - rustic open concept living room idea in Minneapolis with a standard fireplace
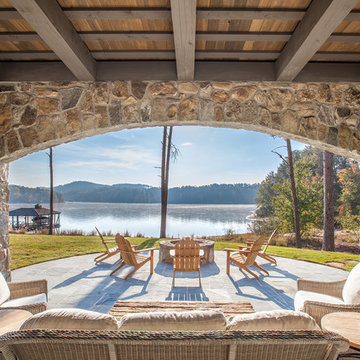
This transitional timber frame home features a wrap-around porch designed to take advantage of its lakeside setting and mountain views. Natural stone, including river rock, granite and Tennessee field stone, is combined with wavy edge siding and a cedar shingle roof to marry the exterior of the home with it surroundings. Casually elegant interiors flow into generous outdoor living spaces that highlight natural materials and create a connection between the indoors and outdoors.
Photography Credit: Rebecca Lehde, Inspiro 8 Studios

Photography - LongViews Studios
Example of a huge mountain style brown floor and dark wood floor kitchen/dining room combo design in Other with brown walls
Example of a huge mountain style brown floor and dark wood floor kitchen/dining room combo design in Other with brown walls
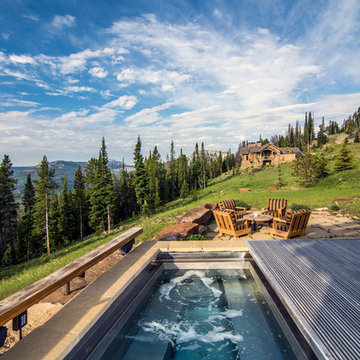
Photo Credit: Ryan Turner
Example of a mountain style tile and rectangular hot tub design
Example of a mountain style tile and rectangular hot tub design
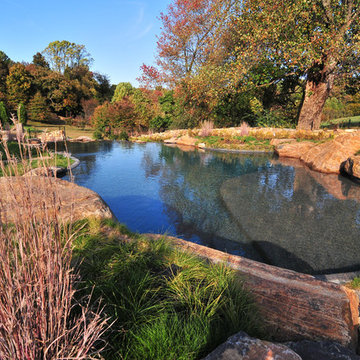
E.S. Templeton Signature Landscapes
Pool - rustic pool idea in Philadelphia
Pool - rustic pool idea in Philadelphia

Sponsored
Columbus, OH
Dave Fox Design Build Remodelers
Columbus Area's Luxury Design Build Firm | 17x Best of Houzz Winner!
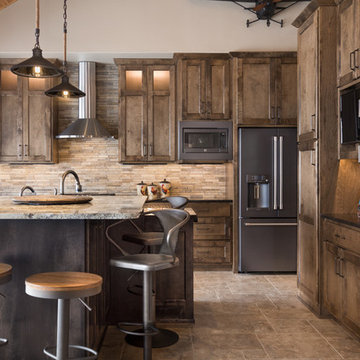
Inspiration for a rustic l-shaped gray floor kitchen remodel in Other with shaker cabinets, dark wood cabinets, beige backsplash, stainless steel appliances, an island and gray countertops
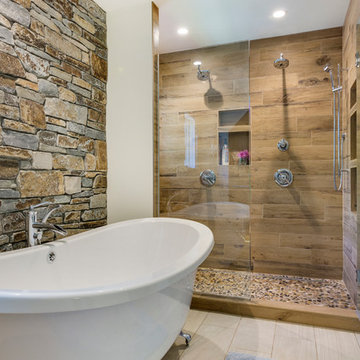
Design: Charlie & Co. Design | Builder: Stonefield Construction | Interior Selections & Furnishings: By Owner | Photography: Spacecrafting
Example of a mountain style master ceramic tile porcelain tile bathroom design in Minneapolis with white walls
Example of a mountain style master ceramic tile porcelain tile bathroom design in Minneapolis with white walls
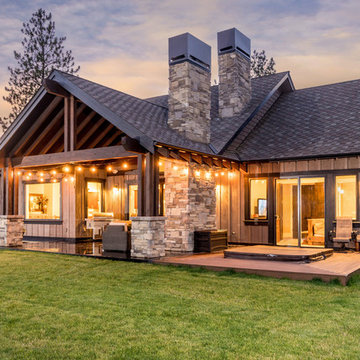
Another angle of this beautiful back patio. The hot tub area comes off the expansive master suite.
Inspiration for a large rustic brown one-story wood exterior home remodel in Other with a shingle roof
Inspiration for a large rustic brown one-story wood exterior home remodel in Other with a shingle roof

Rikki Snyder
Inspiration for a rustic gray floor powder room remodel in Burlington with furniture-like cabinets, medium tone wood cabinets, orange walls, a vessel sink, wood countertops and brown countertops
Inspiration for a rustic gray floor powder room remodel in Burlington with furniture-like cabinets, medium tone wood cabinets, orange walls, a vessel sink, wood countertops and brown countertops
Rustic Home Design Ideas

Sponsored
Columbus, OH
Dave Fox Design Build Remodelers
Columbus Area's Luxury Design Build Firm | 17x Best of Houzz Winner!
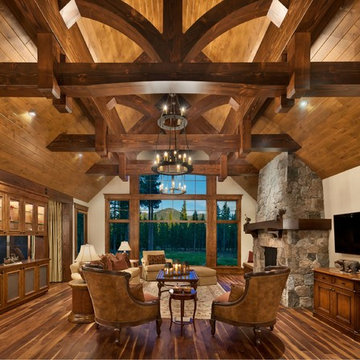
© Vance Fox Photography
Example of a large mountain style formal and enclosed dark wood floor living room design in Sacramento with white walls, a standard fireplace, a stone fireplace and a wall-mounted tv
Example of a large mountain style formal and enclosed dark wood floor living room design in Sacramento with white walls, a standard fireplace, a stone fireplace and a wall-mounted tv
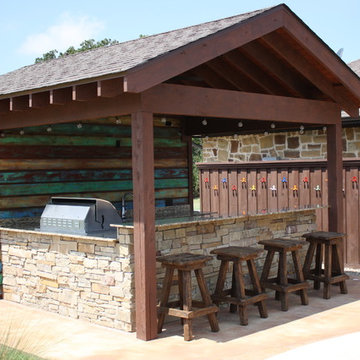
Large mountain style backyard stone patio kitchen photo in New Orleans with a gazebo
74

























