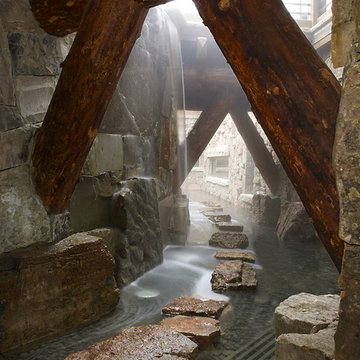Rustic Home Design Ideas

Bathroom - large rustic master beige tile and travertine tile double-sink, beige floor, travertine floor and wood ceiling bathroom idea in Salt Lake City with flat-panel cabinets, a floating vanity, beige walls, an integrated sink, a hinged shower door, solid surface countertops and beige countertops

All Cedar Log Cabin the beautiful pines of AZ
Elmira Stove Works appliances
Photos by Mark Boisclair
Inspiration for a large rustic slate floor and gray floor great room remodel in Phoenix with brown walls
Inspiration for a large rustic slate floor and gray floor great room remodel in Phoenix with brown walls
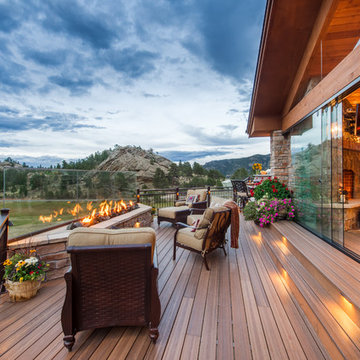
A versatile deck with open air spaces as well as those protected from the elements.
Example of a large mountain style backyard deck design in Denver with a roof extension and a fire pit
Example of a large mountain style backyard deck design in Denver with a roof extension and a fire pit
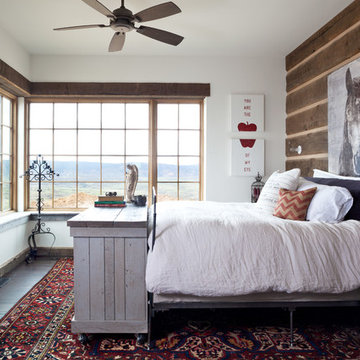
Large mountain style master dark wood floor bedroom photo in Denver with white walls and no fireplace
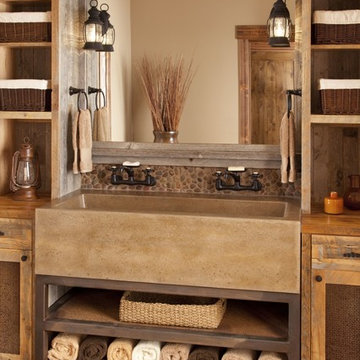
Gorgeous, transitional mountain bathroom, with double apron sink.
Example of a large mountain style pebble tile bathroom design in Other with a trough sink
Example of a large mountain style pebble tile bathroom design in Other with a trough sink
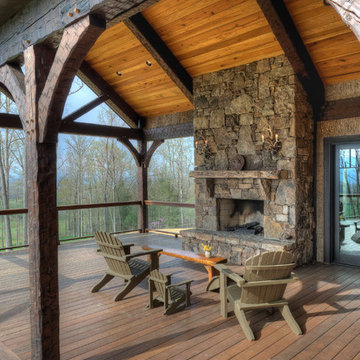
Douglas Fir
© Carolina Timberworks
This is an example of a mid-sized rustic back porch design in Charlotte with a roof extension and decking.
This is an example of a mid-sized rustic back porch design in Charlotte with a roof extension and decking.
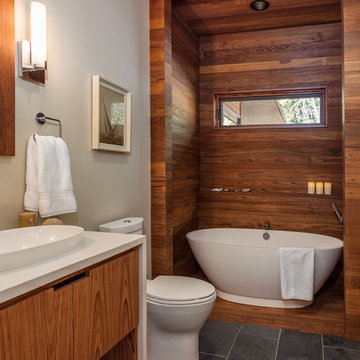
Bathroom | Custom home Studio of LS3P ASSOCIATES LTD. | Photo by Inspiro8 Studio.
Inspiration for a large rustic master porcelain tile and gray floor freestanding bathtub remodel in Other with medium tone wood cabinets, white walls, a vessel sink, flat-panel cabinets and solid surface countertops
Inspiration for a large rustic master porcelain tile and gray floor freestanding bathtub remodel in Other with medium tone wood cabinets, white walls, a vessel sink, flat-panel cabinets and solid surface countertops
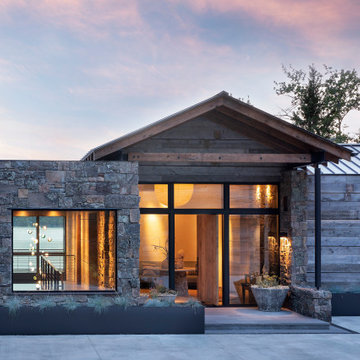
Mountain Modern Lakefront Home Entry
Example of a huge mountain style gray two-story mixed siding house exterior design in Other with a mixed material roof
Example of a huge mountain style gray two-story mixed siding house exterior design in Other with a mixed material roof
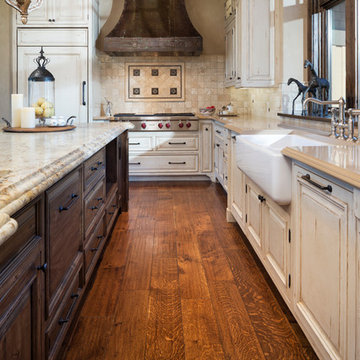
James Kruger, LandMark Photography,
Peter Eskuche, AIA, Eskuche Design,
Sharon Seitz, HISTORIC studio, Interior Design
Example of a huge mountain style u-shaped dark wood floor and brown floor kitchen design in Minneapolis with a farmhouse sink, raised-panel cabinets, distressed cabinets, granite countertops, beige backsplash, stone tile backsplash, stainless steel appliances and an island
Example of a huge mountain style u-shaped dark wood floor and brown floor kitchen design in Minneapolis with a farmhouse sink, raised-panel cabinets, distressed cabinets, granite countertops, beige backsplash, stone tile backsplash, stainless steel appliances and an island
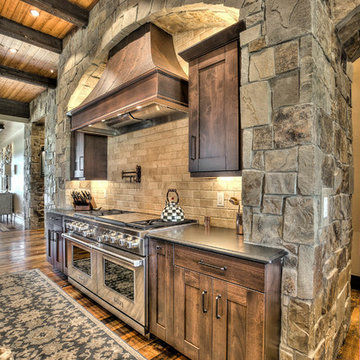
Example of a huge mountain style l-shaped medium tone wood floor eat-in kitchen design in Denver with an undermount sink, shaker cabinets, medium tone wood cabinets, granite countertops, beige backsplash, stone tile backsplash, stainless steel appliances and two islands

Joshua Caldwell
Huge mountain style concrete floor and gray floor entryway photo in Salt Lake City with gray walls and a medium wood front door
Huge mountain style concrete floor and gray floor entryway photo in Salt Lake City with gray walls and a medium wood front door
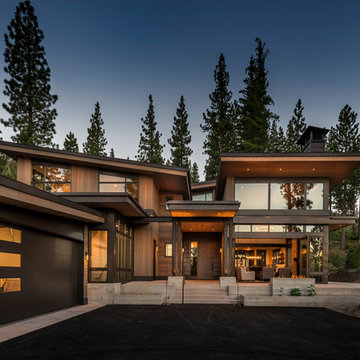
Vance Fox
Large rustic brown two-story wood house exterior idea in Sacramento with a shed roof and a metal roof
Large rustic brown two-story wood house exterior idea in Sacramento with a shed roof and a metal roof

Tony Giammarino
Example of a large mountain style u-shaped terra-cotta tile and red floor open concept kitchen design in Richmond with an undermount sink, raised-panel cabinets, medium tone wood cabinets, granite countertops, brown backsplash, stone slab backsplash, stainless steel appliances and a peninsula
Example of a large mountain style u-shaped terra-cotta tile and red floor open concept kitchen design in Richmond with an undermount sink, raised-panel cabinets, medium tone wood cabinets, granite countertops, brown backsplash, stone slab backsplash, stainless steel appliances and a peninsula
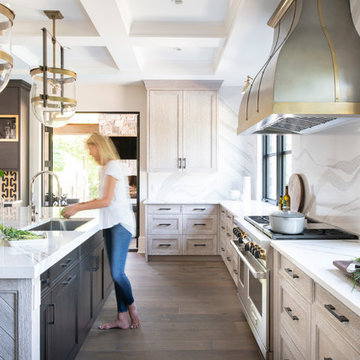
Example of a mid-sized mountain style l-shaped brown floor and dark wood floor kitchen design in Minneapolis with a single-bowl sink, quartz countertops, stainless steel appliances, shaker cabinets, light wood cabinets, white backsplash, stone slab backsplash, an island and white countertops
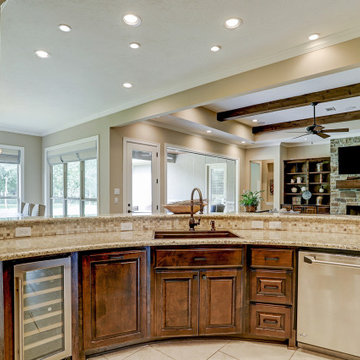
This rustic modern kitchen is one of two kitchens in this amazing home. This one features gorgeous wood floors and one of our copper workstation farmhouse sinks with a custom patina.

This elegant expression of a modern Colorado style home combines a rustic regional exterior with a refined contemporary interior. The client's private art collection is embraced by a combination of modern steel trusses, stonework and traditional timber beams. Generous expanses of glass allow for view corridors of the mountains to the west, open space wetlands towards the south and the adjacent horse pasture on the east.
Builder: Cadre General Contractors http://www.cadregc.com
Photograph: Ron Ruscio Photography http://ronrusciophotography.com/

Eat-in kitchen - large rustic l-shaped light wood floor, beige floor and exposed beam eat-in kitchen idea in Denver with a double-bowl sink, marble countertops, paneled appliances, an island, shaker cabinets, medium tone wood cabinets and black countertops
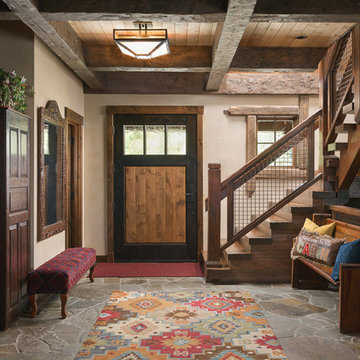
Klassen Photography
Example of a mid-sized mountain style slate floor and gray floor entryway design in Jackson with beige walls and a medium wood front door
Example of a mid-sized mountain style slate floor and gray floor entryway design in Jackson with beige walls and a medium wood front door
Rustic Home Design Ideas
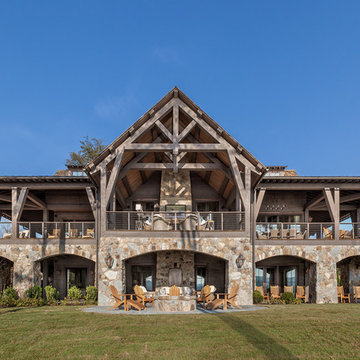
This transitional timber frame home features a wrap-around porch designed to take advantage of its lakeside setting and mountain views. Natural stone, including river rock, granite and Tennessee field stone, is combined with wavy edge siding and a cedar shingle roof to marry the exterior of the home with it surroundings. Casually elegant interiors flow into generous outdoor living spaces that highlight natural materials and create a connection between the indoors and outdoors.
Photography Credit: Rebecca Lehde, Inspiro 8 Studios
26

























