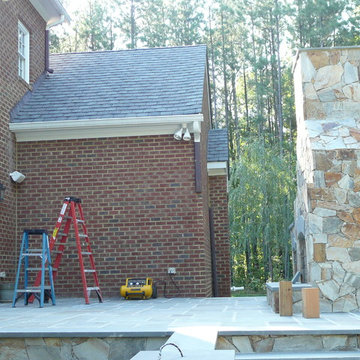Rustic Home Design Ideas
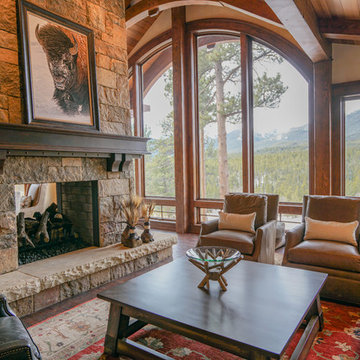
Paige Hayes - photography
Inspiration for a large rustic open concept dark wood floor living room remodel in Denver with beige walls, a two-sided fireplace and a stone fireplace
Inspiration for a large rustic open concept dark wood floor living room remodel in Denver with beige walls, a two-sided fireplace and a stone fireplace
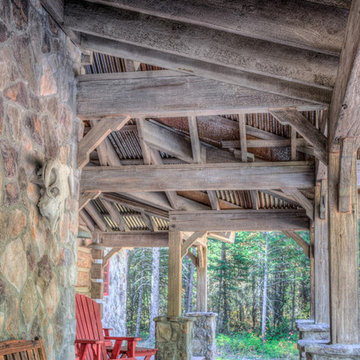
This rustic residential retreat is made from concrete logs from Everlog
Inspiration for a large rustic beige two-story concrete exterior home remodel in Other with a metal roof
Inspiration for a large rustic beige two-story concrete exterior home remodel in Other with a metal roof
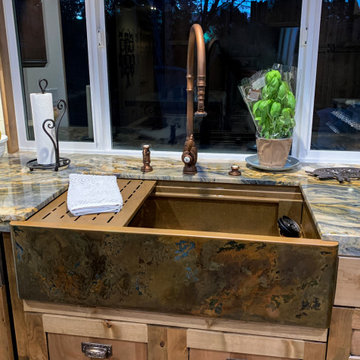
Copper farmhouse workstation sink with a beautiful custom patina on the front. Features our Paragon tri-level workstation design and a Waterstone Faucet suite in Distressed American Bronze. Custom countertops and finishes help set this kitchen apart from any other.

This outdoor porch was enclosed to create a "drop zone" mudroom, allowing for an intermediate space between the outdoors and the living room.
Inspiration for a large rustic ceramic tile and gray floor entryway remodel in Philadelphia with brown walls and a white front door
Inspiration for a large rustic ceramic tile and gray floor entryway remodel in Philadelphia with brown walls and a white front door
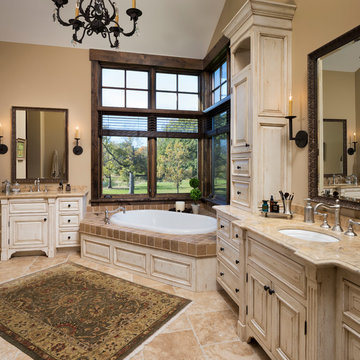
James Kruger, LandMark Photography,
Peter Eskuche, AIA, Eskuche Design,
Sharon Seitz, HISTORIC studio, Interior Design
Example of a large mountain style master beige tile and stone tile travertine floor and beige floor drop-in bathtub design in Minneapolis with an undermount sink, raised-panel cabinets, distressed cabinets, marble countertops and beige walls
Example of a large mountain style master beige tile and stone tile travertine floor and beige floor drop-in bathtub design in Minneapolis with an undermount sink, raised-panel cabinets, distressed cabinets, marble countertops and beige walls
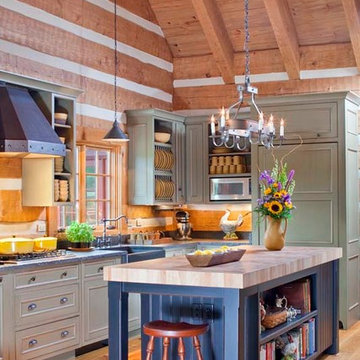
The openess of this log home kitchen creates a spacious feel. Wide plank flooring and tongue & groove ceilings add to the beauty.
Example of a large mountain style l-shaped light wood floor enclosed kitchen design in Other with a farmhouse sink, raised-panel cabinets, distressed cabinets, wood countertops, brown backsplash, wood backsplash, black appliances and an island
Example of a large mountain style l-shaped light wood floor enclosed kitchen design in Other with a farmhouse sink, raised-panel cabinets, distressed cabinets, wood countertops, brown backsplash, wood backsplash, black appliances and an island
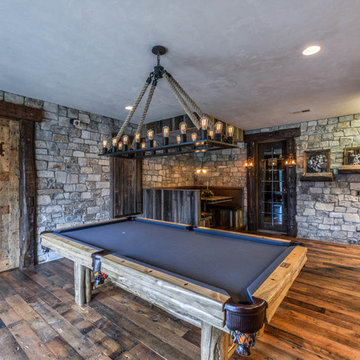
Flooring is Reclaimed Wood From an 1890's grain mill from Lake Superior, Beams are reclaimed and hand hewn from a 1900's Barn.
Amazing Colorado Lodge Style Custom Built Home in Eagles Landing Neighborhood of Saint Augusta, Mn - Build by Werschay Homes.
-James Gray Photography
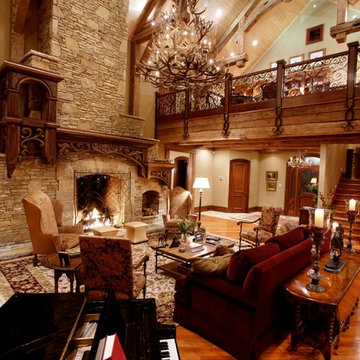
Designed by MossCreek, this beautiful timber frame home includes signature MossCreek style elements such as natural materials, expression of structure, elegant rustic design, and perfect use of space in relation to build site. Photo by Mark Smith
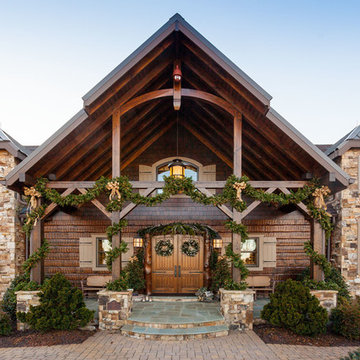
European Style Hunting Lodge in Ellijay, GA
Large rustic brown three-story wood exterior home idea in Atlanta with a mixed material roof
Large rustic brown three-story wood exterior home idea in Atlanta with a mixed material roof
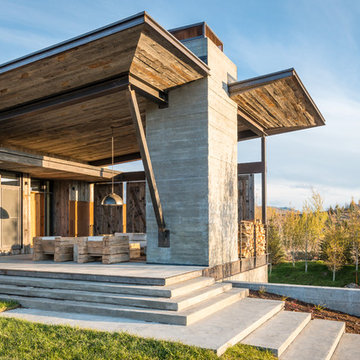
Example of a large mountain style two-story mixed siding exterior home design in Other with a shed roof

Open concept kitchen - large rustic l-shaped porcelain tile and gray floor open concept kitchen idea in Other with white cabinets, quartz countertops, white backsplash, subway tile backsplash, stainless steel appliances, an island, white countertops and shaker cabinets
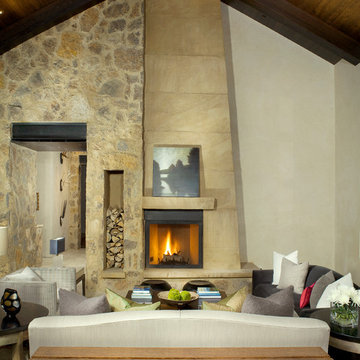
A curved steel trellis leads guests through a stone entry portal to a loft like entry/gallery space created by a freestanding art wall contrasted by the organic stone wall of the living room’s sculptural fireplace.
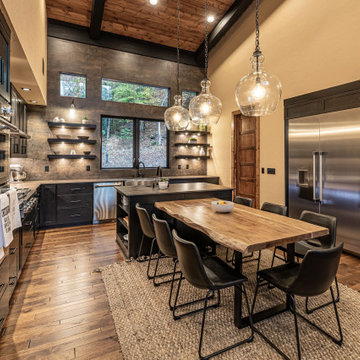
A true cooks Kitchen, this has it all, from the coffee center to the massive side by side ref. frz.
Example of a large mountain style u-shaped medium tone wood floor and brown floor eat-in kitchen design in Raleigh with a farmhouse sink, recessed-panel cabinets, black cabinets, wood countertops, gray backsplash, stainless steel appliances, an island and brown countertops
Example of a large mountain style u-shaped medium tone wood floor and brown floor eat-in kitchen design in Raleigh with a farmhouse sink, recessed-panel cabinets, black cabinets, wood countertops, gray backsplash, stainless steel appliances, an island and brown countertops
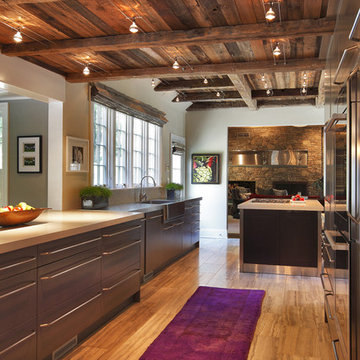
Example of a large mountain style u-shaped travertine floor kitchen design in New York with stainless steel appliances, an integrated sink, flat-panel cabinets, medium tone wood cabinets, concrete countertops and two islands
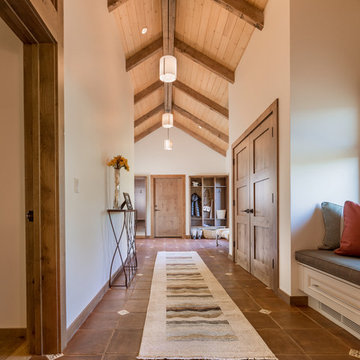
the existing home had an open porch that connected the detached garage to the home. By enclosing it, a graceful mudroom was created that also connects to the new bedroom. The mudroom is large enough to accommodate multiple people coming home from skiing and hiking.
WoodStone Inc, General Contractor
Home Interiors, Cortney McDougal, Interior Design
Draper White Photography
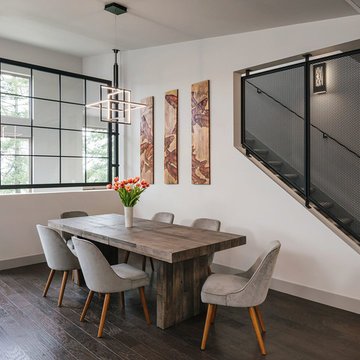
Great room - mid-sized rustic dark wood floor and brown floor great room idea in Portland with white walls and no fireplace
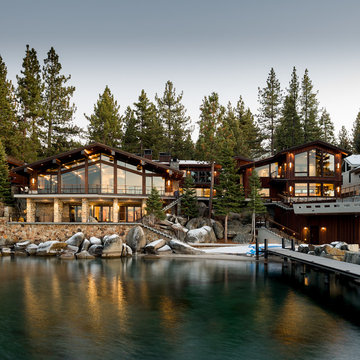
Completed 2019 exterior from lake view, William Rittenhouse, Photographer
Example of a huge mountain style brown three-story wood exterior home design in Orange County
Example of a huge mountain style brown three-story wood exterior home design in Orange County
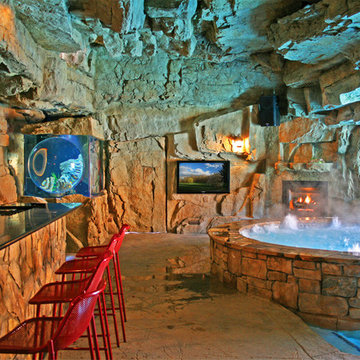
This luxurious man cave features 12 ft. high ceilings, a spa, hidden doors, a bathroom, A/C, floor heat and more. Spa & pool by Anthony Sullivan, MD.
Rustic Home Design Ideas

Mountain home grand entrance!
Example of a mid-sized mountain style slate floor and multicolored floor entryway design in Other with beige walls and a dark wood front door
Example of a mid-sized mountain style slate floor and multicolored floor entryway design in Other with beige walls and a dark wood front door
28

























