Rustic Kitchen Ideas
Refine by:
Budget
Sort by:Popular Today
21 - 40 of 4,758 photos
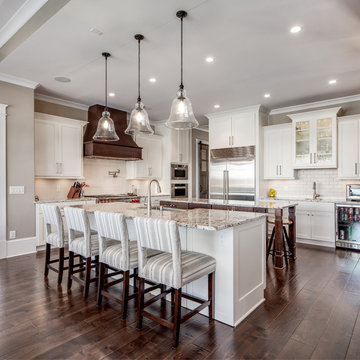
This house features an open concept floor plan, with expansive windows that truly capture the 180-degree lake views. The classic design elements, such as white cabinets, neutral paint colors, and natural wood tones, help make this house feel bright and welcoming year round.
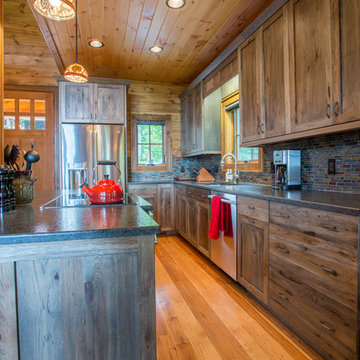
Example of a mid-sized mountain style l-shaped medium tone wood floor and brown floor eat-in kitchen design in Charlotte with an undermount sink, shaker cabinets, dark wood cabinets, granite countertops, multicolored backsplash, glass tile backsplash, stainless steel appliances and an island
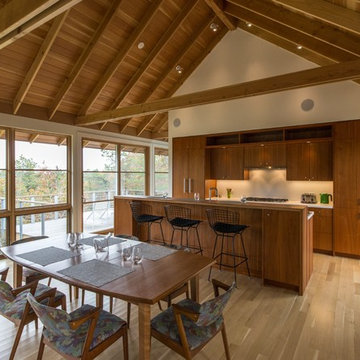
Peter Vanderwarker
Inspiration for a mid-sized rustic single-wall light wood floor and beige floor open concept kitchen remodel in Boston with flat-panel cabinets, dark wood cabinets, an island and paneled appliances
Inspiration for a mid-sized rustic single-wall light wood floor and beige floor open concept kitchen remodel in Boston with flat-panel cabinets, dark wood cabinets, an island and paneled appliances
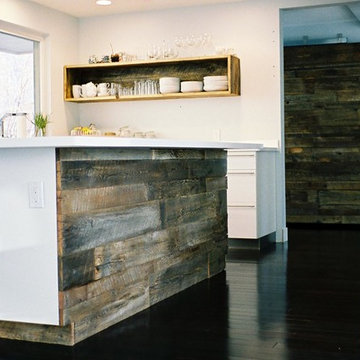
Inspiration for a mid-sized rustic l-shaped dark wood floor open concept kitchen remodel in Salt Lake City with flat-panel cabinets, white cabinets, solid surface countertops, white backsplash, stainless steel appliances and an island
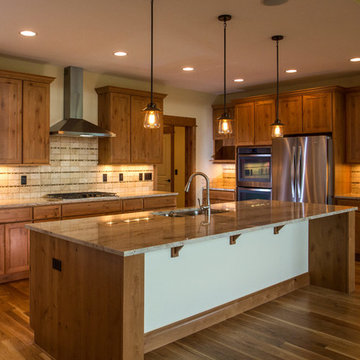
Lockie Photography
Kitchen pantry - mid-sized rustic l-shaped medium tone wood floor kitchen pantry idea in Other with an undermount sink, recessed-panel cabinets, medium tone wood cabinets, granite countertops, multicolored backsplash, stone tile backsplash, stainless steel appliances and an island
Kitchen pantry - mid-sized rustic l-shaped medium tone wood floor kitchen pantry idea in Other with an undermount sink, recessed-panel cabinets, medium tone wood cabinets, granite countertops, multicolored backsplash, stone tile backsplash, stainless steel appliances and an island
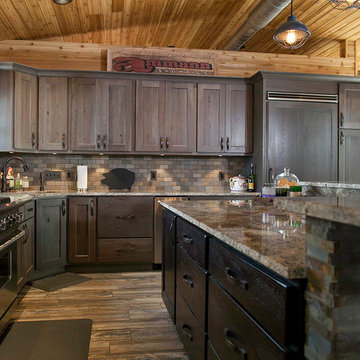
Eat-in kitchen - mid-sized rustic l-shaped medium tone wood floor and brown floor eat-in kitchen idea in Other with an undermount sink, shaker cabinets, medium tone wood cabinets, granite countertops, brown backsplash, stone tile backsplash, paneled appliances and an island
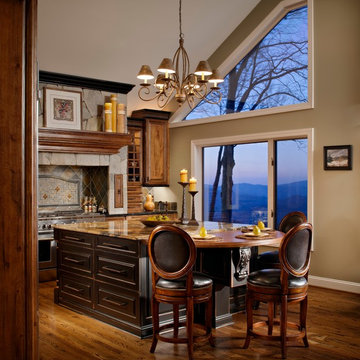
This magnificent mountain home had 8 foot ceilings and a tiny kitchen with incredible long range views when we looked at it the first time. The clients first question to me was, what would you do if you could. When I said," the first thing I would do is move the kitchen to the sitting room and raise the ceiling" they asked the contractor," can you do that" Brian Sineath with Sineath Construction of Weaverville North Carolina after evaluating the roof line said, " I think we can" and this picture is the result of that conversation.
WWW.bsineath@sineathconstruction.com,
Thanks to Heather Allen at Acanthus Interiors of Asheville N.C.. www.heather.acanthusinteriors@yahoo.com,

Inspiration for a mid-sized rustic l-shaped ceramic tile and gray floor enclosed kitchen remodel in Other with a double-bowl sink, beaded inset cabinets, light wood cabinets, soapstone countertops, multicolored backsplash, mosaic tile backsplash, paneled appliances and an island
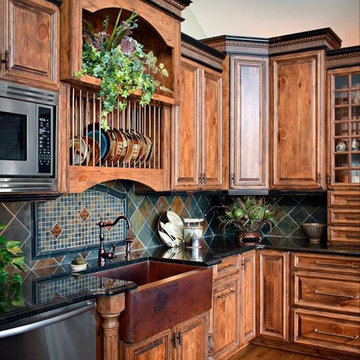
Large mountain style l-shaped dark wood floor and brown floor eat-in kitchen photo in Other with raised-panel cabinets, dark wood cabinets, granite countertops, multicolored backsplash, stone tile backsplash, stainless steel appliances, an island and a farmhouse sink
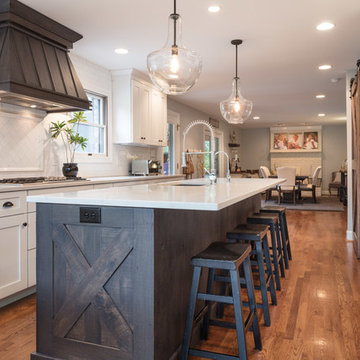
Shaker Cabinets with 3" Rail. Color of perimeter cabinets white, Island is Gray (WestChester), Hood is wrapped in Barnwood. This kitchen features X's at the ends of the Island, a Coffee Bar, Subway Tile, and Quartz counter tops. Mark Tepe
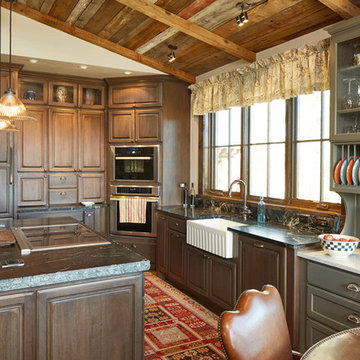
Mid-sized mountain style u-shaped dark wood floor eat-in kitchen photo in Denver with a farmhouse sink, recessed-panel cabinets, dark wood cabinets, an island, granite countertops, beige backsplash, stone tile backsplash and stainless steel appliances
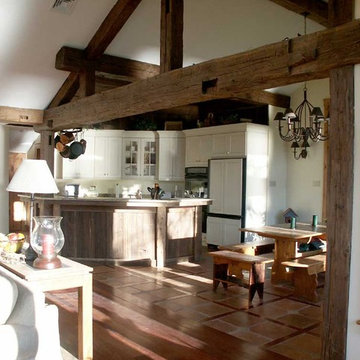
At the base of a ski slope in NE PA. The client wanted a comfortable home to entertai. The home incorporates an open plan with lots of great natural wood and stone details
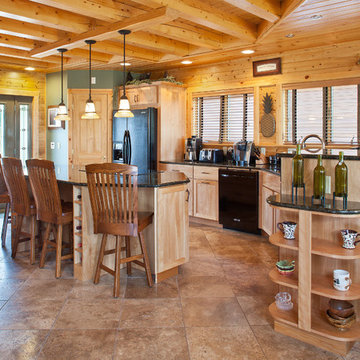
home by: Katahdin Cedar Log Homes
photos by: James Ray Spahn
Large mountain style l-shaped porcelain tile enclosed kitchen photo in DC Metro with recessed-panel cabinets, light wood cabinets, granite countertops, black appliances and an island
Large mountain style l-shaped porcelain tile enclosed kitchen photo in DC Metro with recessed-panel cabinets, light wood cabinets, granite countertops, black appliances and an island
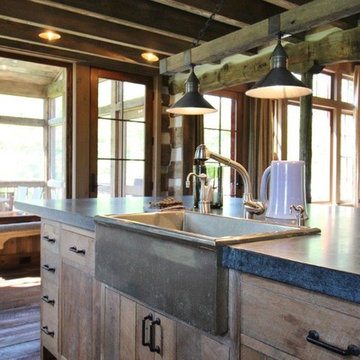
Inspiration for a mid-sized rustic l-shaped medium tone wood floor open concept kitchen remodel in Other with a farmhouse sink, flat-panel cabinets, distressed cabinets, zinc countertops and an island
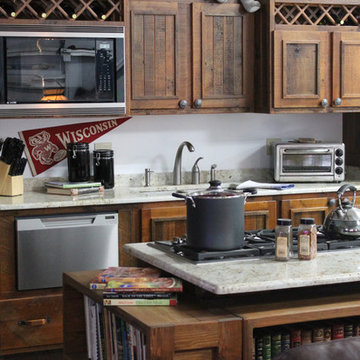
Natalie Jonas
Inspiration for a mid-sized rustic single-wall open concept kitchen remodel in Denver with a double-bowl sink, flat-panel cabinets, distressed cabinets, granite countertops, beige backsplash, stainless steel appliances and an island
Inspiration for a mid-sized rustic single-wall open concept kitchen remodel in Denver with a double-bowl sink, flat-panel cabinets, distressed cabinets, granite countertops, beige backsplash, stainless steel appliances and an island
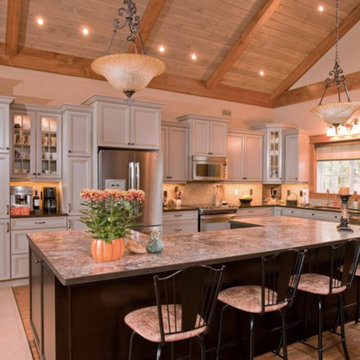
Open concept kitchen - large rustic galley light wood floor open concept kitchen idea in Boston with an undermount sink, shaker cabinets, dark wood cabinets, granite countertops, stainless steel appliances and an island
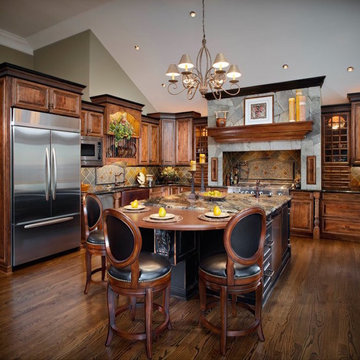
Eat-in kitchen - large rustic l-shaped dark wood floor and brown floor eat-in kitchen idea in Other with raised-panel cabinets, dark wood cabinets, granite countertops, multicolored backsplash, stone tile backsplash, stainless steel appliances, an island and a farmhouse sink
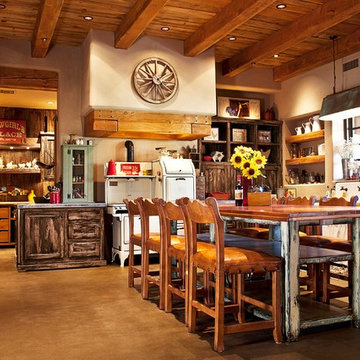
Camptin maintains the elegant flair of the kitchen with a large rustic wagon wheel and warm lighting created with recessed lighting and a rustic fixture. Shabby chic furniture, antique arts and crafts and distressed wood cabinets tie together a the charming nostalgia of the kitchen.
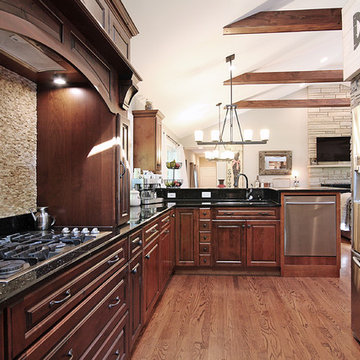
Paula Boyle Photography
Example of a large mountain style u-shaped medium tone wood floor open concept kitchen design in Chicago with an undermount sink, raised-panel cabinets, dark wood cabinets, granite countertops, beige backsplash, mosaic tile backsplash, stainless steel appliances and a peninsula
Example of a large mountain style u-shaped medium tone wood floor open concept kitchen design in Chicago with an undermount sink, raised-panel cabinets, dark wood cabinets, granite countertops, beige backsplash, mosaic tile backsplash, stainless steel appliances and a peninsula
Rustic Kitchen Ideas
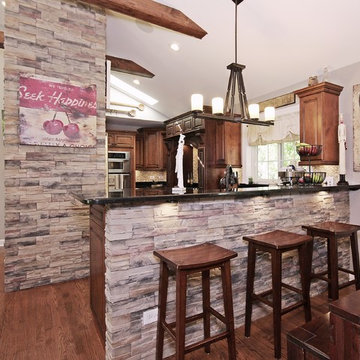
Paula Boyle Photography
Inspiration for a large rustic u-shaped medium tone wood floor open concept kitchen remodel in Chicago with an undermount sink, raised-panel cabinets, dark wood cabinets, granite countertops, beige backsplash, mosaic tile backsplash, stainless steel appliances and a peninsula
Inspiration for a large rustic u-shaped medium tone wood floor open concept kitchen remodel in Chicago with an undermount sink, raised-panel cabinets, dark wood cabinets, granite countertops, beige backsplash, mosaic tile backsplash, stainless steel appliances and a peninsula
2





