Rustic Kitchen Ideas
Refine by:
Budget
Sort by:Popular Today
141 - 160 of 8,343 photos
Item 1 of 3
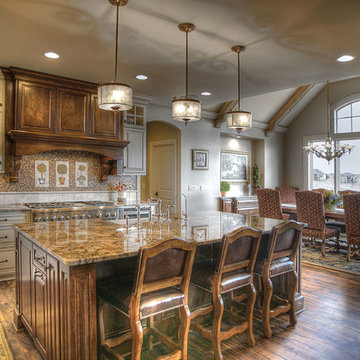
Open concept kitchen - mid-sized rustic l-shaped medium tone wood floor and beige floor open concept kitchen idea in Omaha with a farmhouse sink, raised-panel cabinets, gray cabinets, granite countertops, beige backsplash, mosaic tile backsplash, stainless steel appliances and an island
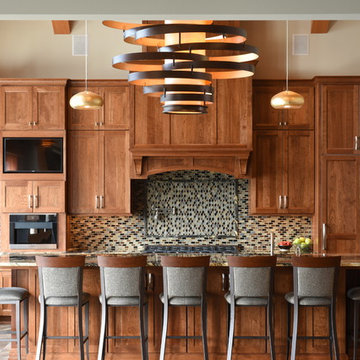
Designer Shiela Off, CMKBD and J. Hobson Photography
Open concept kitchen - large rustic l-shaped ceramic tile and multicolored floor open concept kitchen idea in Seattle with an undermount sink, shaker cabinets, medium tone wood cabinets, granite countertops, multicolored backsplash, glass tile backsplash, paneled appliances and an island
Open concept kitchen - large rustic l-shaped ceramic tile and multicolored floor open concept kitchen idea in Seattle with an undermount sink, shaker cabinets, medium tone wood cabinets, granite countertops, multicolored backsplash, glass tile backsplash, paneled appliances and an island
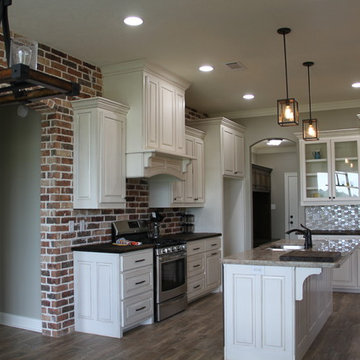
Inspiration for a large rustic single-wall light wood floor eat-in kitchen remodel in Austin with raised-panel cabinets, white cabinets, red backsplash, brick backsplash, stainless steel appliances and an island
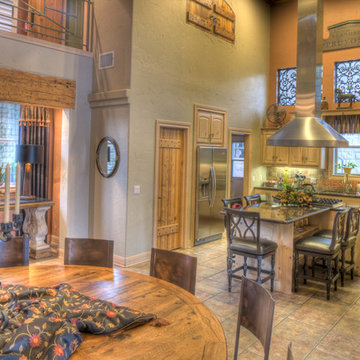
This rustic kitchen blends natural lightly stained wood with stainless steel, wrought iron, and stone textural elements. The tableaux in the windows adds to this textural design with it's wrought iron appearance. Photo by Johnny Stevens.
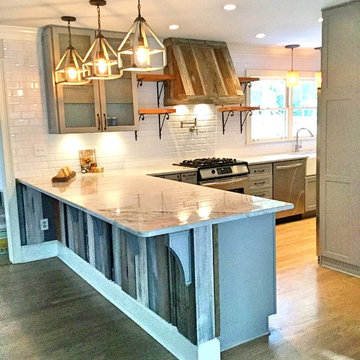
New wood shelves replace cabinets. The barn wood vent hood, which was hand made by us, fits nicely into this rustic kitchen.
Mid-sized mountain style u-shaped light wood floor open concept kitchen photo in Atlanta with a farmhouse sink, shaker cabinets, gray cabinets, quartzite countertops, white backsplash, subway tile backsplash, stainless steel appliances and a peninsula
Mid-sized mountain style u-shaped light wood floor open concept kitchen photo in Atlanta with a farmhouse sink, shaker cabinets, gray cabinets, quartzite countertops, white backsplash, subway tile backsplash, stainless steel appliances and a peninsula
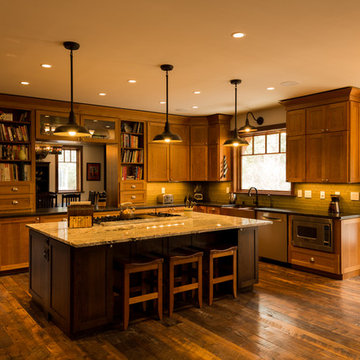
Example of a large mountain style u-shaped dark wood floor and brown floor eat-in kitchen design in Other with a farmhouse sink, shaker cabinets, medium tone wood cabinets, granite countertops, glass tile backsplash, stainless steel appliances, an island and green backsplash
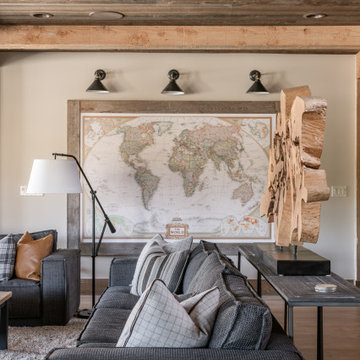
Inspiration for a large rustic u-shaped light wood floor eat-in kitchen remodel in Other with flat-panel cabinets, medium tone wood cabinets, stainless steel appliances and an island
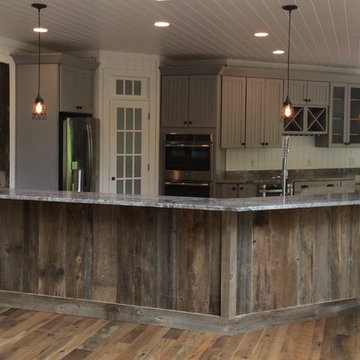
Rustic lake house in Lake Anna in Louisa
Large mountain style l-shaped light wood floor eat-in kitchen photo in DC Metro with a farmhouse sink, beaded inset cabinets, gray cabinets, quartz countertops, white backsplash, stainless steel appliances and a peninsula
Large mountain style l-shaped light wood floor eat-in kitchen photo in DC Metro with a farmhouse sink, beaded inset cabinets, gray cabinets, quartz countertops, white backsplash, stainless steel appliances and a peninsula
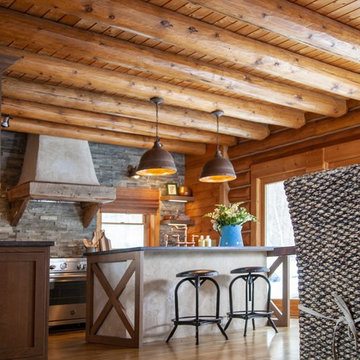
Inspiration for a large rustic l-shaped medium tone wood floor and brown floor eat-in kitchen remodel in Boston with a farmhouse sink, shaker cabinets, medium tone wood cabinets, soapstone countertops, gray backsplash, stone tile backsplash, stainless steel appliances, an island and gray countertops
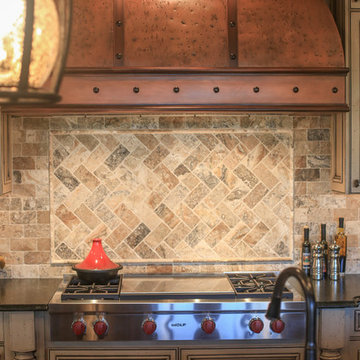
Designed by Melodie Durham of Durham Designs & Consulting, LLC.
Photo by Livengood Photographs [www.livengoodphotographs.com/design].
Inspiration for a large rustic l-shaped dark wood floor eat-in kitchen remodel in Charlotte with a farmhouse sink, flat-panel cabinets, beige cabinets, granite countertops, beige backsplash, stone tile backsplash, stainless steel appliances and an island
Inspiration for a large rustic l-shaped dark wood floor eat-in kitchen remodel in Charlotte with a farmhouse sink, flat-panel cabinets, beige cabinets, granite countertops, beige backsplash, stone tile backsplash, stainless steel appliances and an island
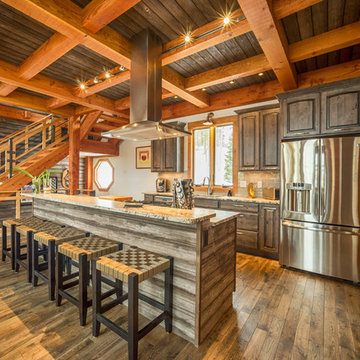
Large mountain style dark wood floor kitchen photo in Denver with an undermount sink, raised-panel cabinets, dark wood cabinets, granite countertops, an island, beige backsplash, subway tile backsplash, stainless steel appliances and multicolored countertops
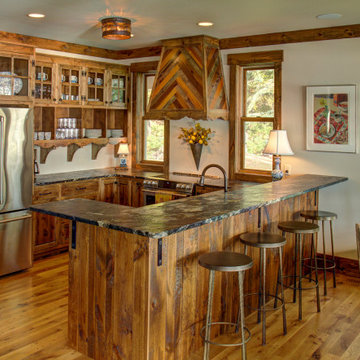
Example of a mid-sized mountain style u-shaped medium tone wood floor and brown floor eat-in kitchen design in Minneapolis with shaker cabinets, granite countertops, stainless steel appliances, a peninsula, multicolored countertops and medium tone wood cabinets
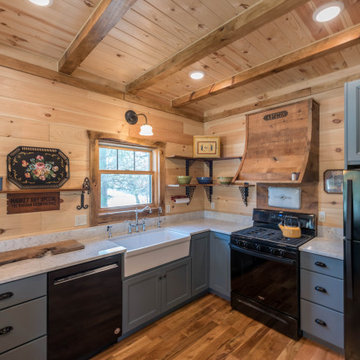
The coziest of log cabins got a hint of the lake with these blue cabinets. Integrating antiques and keeping a highly functional space was top priority for this space. Features include painted blue cabinets, white farm sink, and white & gray quartz countertops.
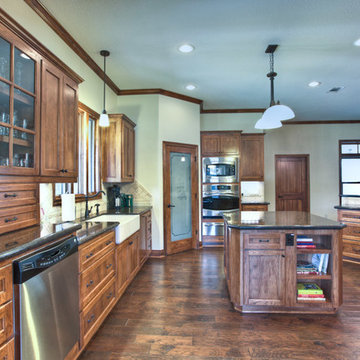
Mike Wilcox
www.emomedia.net
Large mountain style u-shaped dark wood floor open concept kitchen photo in Houston with a farmhouse sink, raised-panel cabinets, medium tone wood cabinets, granite countertops, beige backsplash, stainless steel appliances, ceramic backsplash and an island
Large mountain style u-shaped dark wood floor open concept kitchen photo in Houston with a farmhouse sink, raised-panel cabinets, medium tone wood cabinets, granite countertops, beige backsplash, stainless steel appliances, ceramic backsplash and an island
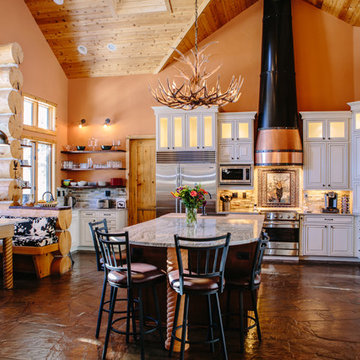
This project's final result exceeded even our vision for the space! This kitchen is part of a stunning traditional log home in Evergreen, CO. The original kitchen had some unique touches, but was dated and not a true reflection of our client. The existing kitchen felt dark despite an amazing amount of natural light, and the colors and textures of the cabinetry felt heavy and expired. The client wanted to keep with the traditional rustic aesthetic that is present throughout the rest of the home, but wanted a much brighter space and slightly more elegant appeal. Our scope included upgrades to just about everything: new semi-custom cabinetry, new quartz countertops, new paint, new light fixtures, new backsplash tile, and even a custom flue over the range. We kept the original flooring in tact, retained the original copper range hood, and maintained the same layout while optimizing light and function. The space is made brighter by a light cream primary cabinetry color, and additional feature lighting everywhere including in cabinets, under cabinets, and in toe kicks. The new kitchen island is made of knotty alder cabinetry and topped by Cambria quartz in Oakmoor. The dining table shares this same style of quartz and is surrounded by custom upholstered benches in Kravet's Cowhide suede. We introduced a new dramatic antler chandelier at the end of the island as well as Restoration Hardware accent lighting over the dining area and sconce lighting over the sink area open shelves. We utilized composite sinks in both the primary and bar locations, and accented these with farmhouse style bronze faucets. Stacked stone covers the backsplash, and a handmade elk mosaic adorns the space above the range for a custom look that is hard to ignore. We finished the space with a light copper paint color to add extra warmth and finished cabinetry with rustic bronze hardware. This project is breathtaking and we are so thrilled our client can enjoy this kitchen for many years to come!
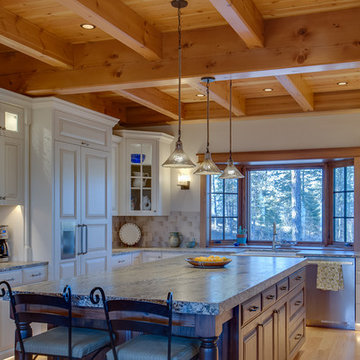
Large mountain style u-shaped light wood floor enclosed kitchen photo in Seattle with a farmhouse sink, raised-panel cabinets, white cabinets, granite countertops, beige backsplash, stone tile backsplash, stainless steel appliances and an island
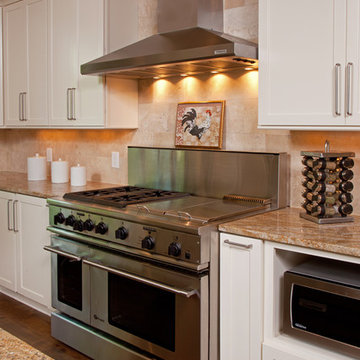
Inspiration for a large rustic l-shaped medium tone wood floor eat-in kitchen remodel in Minneapolis with an integrated sink, flat-panel cabinets, white cabinets, granite countertops, beige backsplash, ceramic backsplash, stainless steel appliances and an island
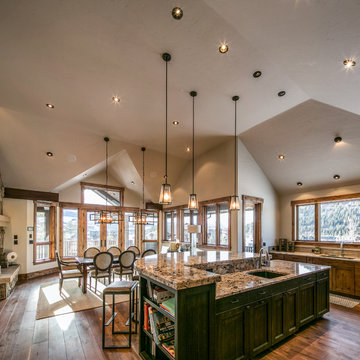
Open concept kitchen - large rustic l-shaped dark wood floor open concept kitchen idea in Denver with an undermount sink, recessed-panel cabinets, dark wood cabinets, granite countertops, multicolored backsplash, mosaic tile backsplash, stainless steel appliances and an island
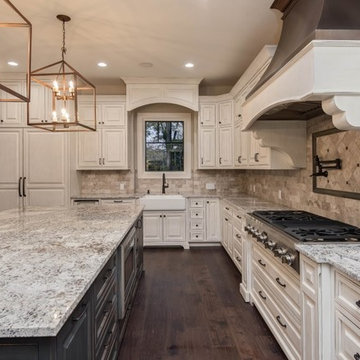
Photography by Ryan Theede
Large mountain style l-shaped dark wood floor and brown floor open concept kitchen photo in Other with a farmhouse sink, white cabinets, granite countertops, beige backsplash, stainless steel appliances and an island
Large mountain style l-shaped dark wood floor and brown floor open concept kitchen photo in Other with a farmhouse sink, white cabinets, granite countertops, beige backsplash, stainless steel appliances and an island
Rustic Kitchen Ideas
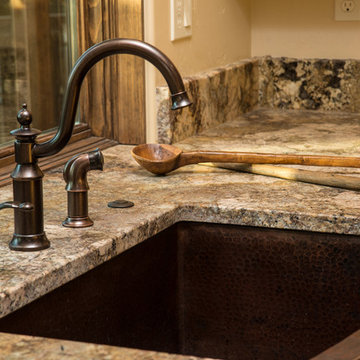
Chandler Photography
Contractor: Chuck Rose of CL Rose Construction - http://clroseconstruction.com
8





