Rustic Kitchen Ideas
Refine by:
Budget
Sort by:Popular Today
121 - 140 of 8,343 photos
Item 1 of 3
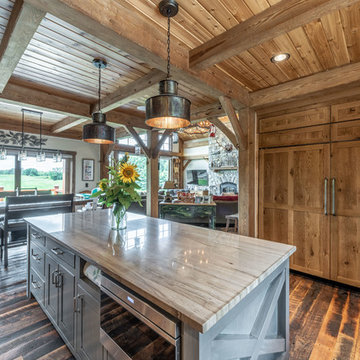
This Rustic Kitchen with reclaimed hardwood floors and painted island make this truly a inviting custom home
Eat-in kitchen - mid-sized rustic u-shaped dark wood floor and brown floor eat-in kitchen idea in Milwaukee with a farmhouse sink, beaded inset cabinets, distressed cabinets, quartzite countertops, brown backsplash, ceramic backsplash, paneled appliances, an island and gray countertops
Eat-in kitchen - mid-sized rustic u-shaped dark wood floor and brown floor eat-in kitchen idea in Milwaukee with a farmhouse sink, beaded inset cabinets, distressed cabinets, quartzite countertops, brown backsplash, ceramic backsplash, paneled appliances, an island and gray countertops
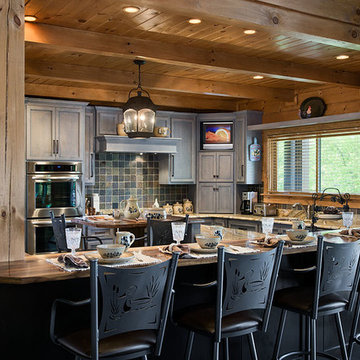
Featured in Honest Abe Living
Example of a large mountain style u-shaped slate floor open concept kitchen design in Other with an undermount sink, shaker cabinets, gray cabinets, granite countertops, blue backsplash, glass tile backsplash, stainless steel appliances and an island
Example of a large mountain style u-shaped slate floor open concept kitchen design in Other with an undermount sink, shaker cabinets, gray cabinets, granite countertops, blue backsplash, glass tile backsplash, stainless steel appliances and an island
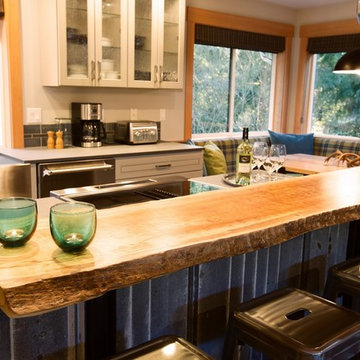
Cooper Carras Photography.
Open living area; kitchen, dining and livingroom. Paperstone counter tops, live edge raised bar counter and dining table. Rais Gabo gas stove. Glass and metal fixtures.
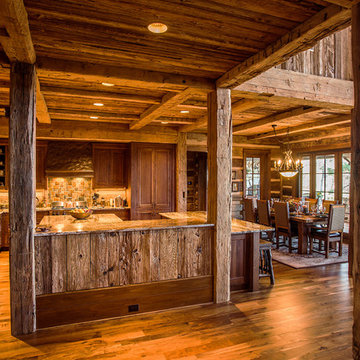
A stunning mountain retreat, this custom legacy home was designed by MossCreek to feature antique, reclaimed, and historic materials while also providing the family a lodge and gathering place for years to come. Natural stone, antique timbers, bark siding, rusty metal roofing, twig stair rails, antique hardwood floors, and custom metal work are all design elements that work together to create an elegant, yet rustic mountain luxury home.
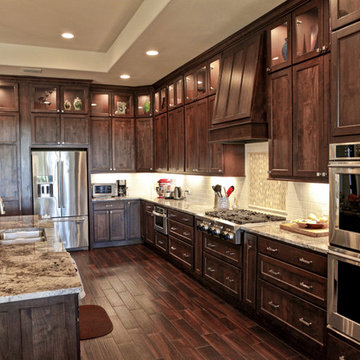
Open concept kitchen - mid-sized rustic l-shaped dark wood floor and beige floor open concept kitchen idea in Austin with an undermount sink, beaded inset cabinets, dark wood cabinets, granite countertops, white backsplash, subway tile backsplash, stainless steel appliances and an island
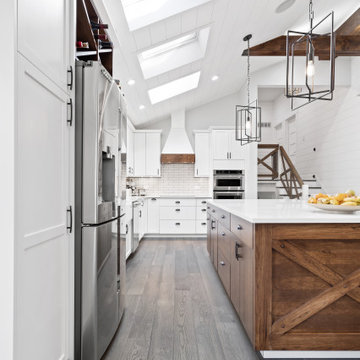
Photo Credit: Pawel Dmytrow
Example of a large mountain style l-shaped dark wood floor and brown floor open concept kitchen design in Chicago with a farmhouse sink, shaker cabinets, white cabinets, quartz countertops, white backsplash, ceramic backsplash, stainless steel appliances, an island and white countertops
Example of a large mountain style l-shaped dark wood floor and brown floor open concept kitchen design in Chicago with a farmhouse sink, shaker cabinets, white cabinets, quartz countertops, white backsplash, ceramic backsplash, stainless steel appliances, an island and white countertops
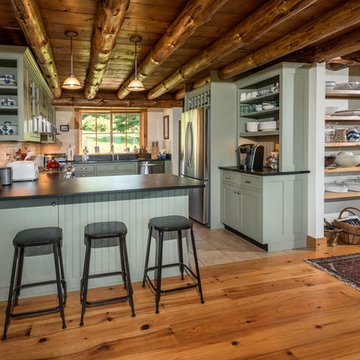
Paul Rogers Photographer
Example of a mid-sized mountain style u-shaped porcelain tile eat-in kitchen design in Burlington with a double-bowl sink, flat-panel cabinets, green cabinets, solid surface countertops, black backsplash, stainless steel appliances and a peninsula
Example of a mid-sized mountain style u-shaped porcelain tile eat-in kitchen design in Burlington with a double-bowl sink, flat-panel cabinets, green cabinets, solid surface countertops, black backsplash, stainless steel appliances and a peninsula

Inspiration for a mid-sized rustic l-shaped concrete floor and gray floor open concept kitchen remodel in Seattle with an undermount sink, flat-panel cabinets, light wood cabinets, quartzite countertops, black backsplash, stone slab backsplash, stainless steel appliances, an island and gray countertops
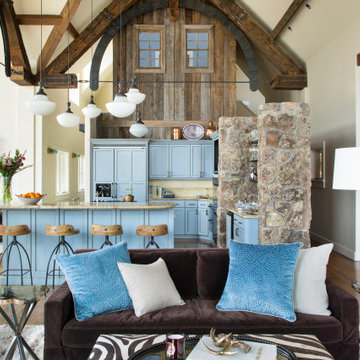
Rustic finishes of stone, beams and wood add texture and rustic element, yet contemporary soft furnishings make this room comfy and inviting.
Kitchen - huge rustic l-shaped light wood floor, brown floor and exposed beam kitchen idea in Denver with raised-panel cabinets, two islands, paneled appliances and beige countertops
Kitchen - huge rustic l-shaped light wood floor, brown floor and exposed beam kitchen idea in Denver with raised-panel cabinets, two islands, paneled appliances and beige countertops
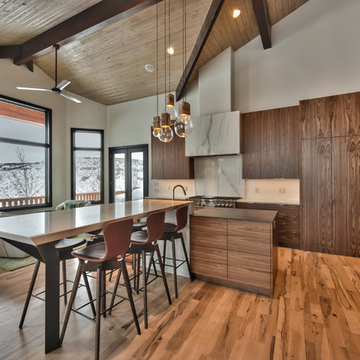
Bret Osswald Photography
Inspiration for a large rustic l-shaped medium tone wood floor and brown floor open concept kitchen remodel in Salt Lake City with an undermount sink, flat-panel cabinets, dark wood cabinets, marble countertops, marble backsplash, paneled appliances, multicolored countertops, white backsplash and an island
Inspiration for a large rustic l-shaped medium tone wood floor and brown floor open concept kitchen remodel in Salt Lake City with an undermount sink, flat-panel cabinets, dark wood cabinets, marble countertops, marble backsplash, paneled appliances, multicolored countertops, white backsplash and an island
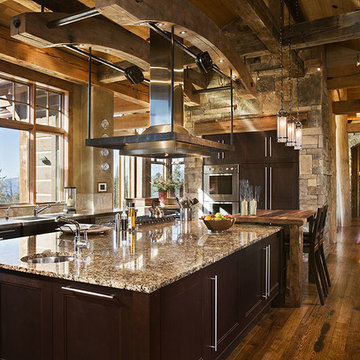
From the very first look this custom built Timber Frame home is spectacular. It’s the details that truly make this home special. The homeowners took great pride and care in choosing materials, amenities and special features that make friends and family feel welcome.
Photo: Roger Wade
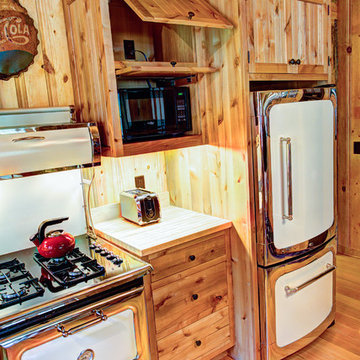
Bedell Photography - http://bedellphoto.smugmug.com/
Mid-sized mountain style l-shaped light wood floor eat-in kitchen photo in Other with a farmhouse sink, beaded inset cabinets, light wood cabinets, wood countertops, stainless steel appliances and no island
Mid-sized mountain style l-shaped light wood floor eat-in kitchen photo in Other with a farmhouse sink, beaded inset cabinets, light wood cabinets, wood countertops, stainless steel appliances and no island
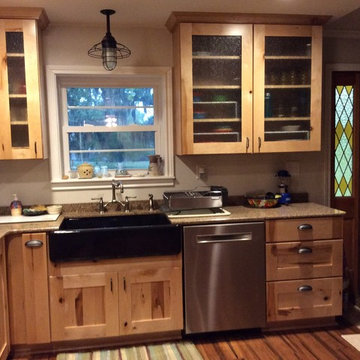
Enclosed kitchen - mid-sized rustic u-shaped medium tone wood floor enclosed kitchen idea in Houston with no island, recessed-panel cabinets, light wood cabinets, quartzite countertops, paneled appliances and a farmhouse sink
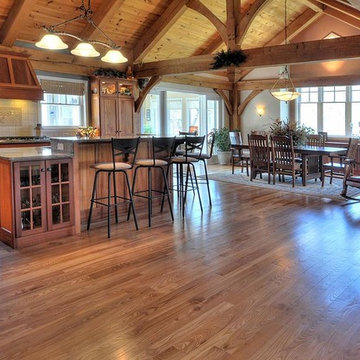
Photo By: Bill Alexander
This Incredible Kitchen Features Pine Trimmed Cathedral Ceilings, Hand Selected & Milled Red Elm Floors, Amish-Made Eucalyptus Cabinets With Granite Countertops & Lighted Glass Fronts & Custom Range Hood. Custom Tile Backsplash With Inset Highlights The Cooking Space & The Island With Breakfast Bar Allow For Great Entertaining. The Kitchen Flows Into The Formal Dining Room Which Keeps The Design Aesthetic Going
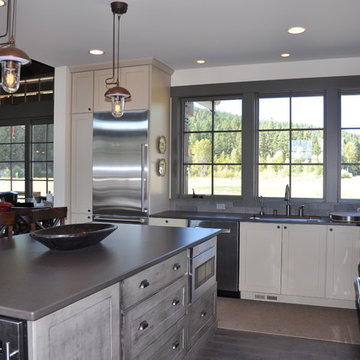
Inspiration for a large rustic l-shaped medium tone wood floor eat-in kitchen remodel in Seattle with an undermount sink, shaker cabinets, distressed cabinets, quartz countertops, gray backsplash, stone tile backsplash, stainless steel appliances and an island

Dan Heid
Mid-sized mountain style l-shaped medium tone wood floor and brown floor eat-in kitchen photo in Minneapolis with an undermount sink, flat-panel cabinets, medium tone wood cabinets, granite countertops, brown backsplash, ceramic backsplash, stainless steel appliances and an island
Mid-sized mountain style l-shaped medium tone wood floor and brown floor eat-in kitchen photo in Minneapolis with an undermount sink, flat-panel cabinets, medium tone wood cabinets, granite countertops, brown backsplash, ceramic backsplash, stainless steel appliances and an island
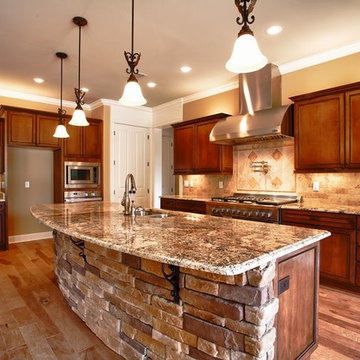
Mid-sized mountain style l-shaped medium tone wood floor and brown floor kitchen photo in Other with a double-bowl sink, raised-panel cabinets, medium tone wood cabinets, granite countertops, beige backsplash, stone tile backsplash, stainless steel appliances and an island
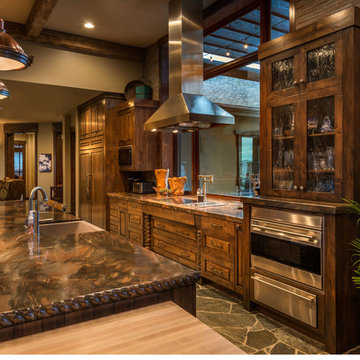
Vance Fox
Eat-in kitchen - large rustic u-shaped eat-in kitchen idea in Other with a farmhouse sink, distressed cabinets, marble countertops, stone tile backsplash, stainless steel appliances and an island
Eat-in kitchen - large rustic u-shaped eat-in kitchen idea in Other with a farmhouse sink, distressed cabinets, marble countertops, stone tile backsplash, stainless steel appliances and an island
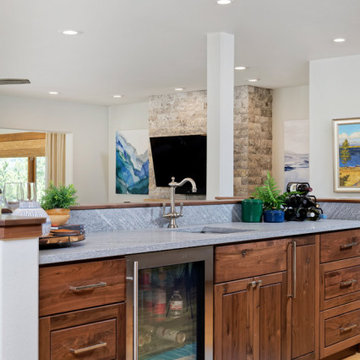
The first thing you notice about this property is the stunning views of the mountains, and our clients wanted to showcase this. We selected pieces that complement and highlight the scenery. Our clients were in love with their brown leather couches, so we knew we wanted to keep them from the beginning. This was the focal point for the selections in the living room, and we were able to create a cohesive, rustic, mountain-chic space. The home office was another critical part of the project as both clients work from home. We repurposed a handmade table that was made by the client’s family and used it as a double-sided desk. We painted the fireplace in a gorgeous green accent to make it pop.
Finding the balance between statement pieces and statement views made this project a unique and incredibly rewarding experience.
---
Project designed by Miami interior designer Margarita Bravo. She serves Miami as well as surrounding areas such as Coconut Grove, Key Biscayne, Miami Beach, North Miami Beach, and Hallandale Beach.
For more about MARGARITA BRAVO, click here: https://www.margaritabravo.com/
To learn more about this project, click here: https://www.margaritabravo.com/portfolio/mountain-chic-modern-rustic-home-denver/
Rustic Kitchen Ideas
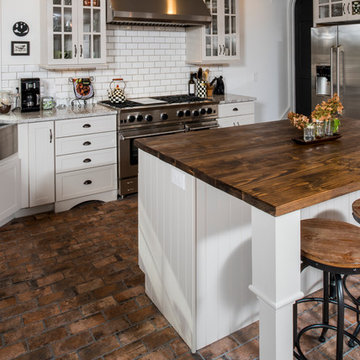
The kitchen was a full remodel, along with much of the first floor. The biggest challenge in the designing the space was coordinating all of the materials to work within the kitchen as well as within the rest of the house. The home was renovated to be more of an open concept plan, so the kitchen was open to the dining room and living room.
Top three notable/custom/unique features. Three notable features include the brick tile floor, custom wood countertop on the island and professional cooking appliances. The stainless steel farm sink and glass doors on the raised bar top add more detail throughout the space.
The project also included a mudroom and pantry area, complete with the same cabinets as shown in the kitchen.
7





