Rustic Kitchen with Concrete Countertops Ideas
Refine by:
Budget
Sort by:Popular Today
61 - 80 of 690 photos
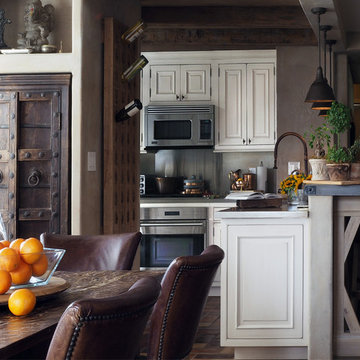
Open concept kitchen - small rustic l-shaped terra-cotta tile open concept kitchen idea in New York with a farmhouse sink, beaded inset cabinets, white cabinets, concrete countertops, white backsplash, metal backsplash, stainless steel appliances and no island
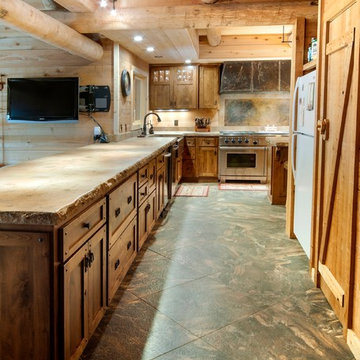
Natural finish in earth tones, 2.5" thick, hand chiseled front edge, concrete frame around stove area and an
under-mount copper sink.
Inspiration for a huge rustic galley open concept kitchen remodel in Other with an undermount sink, concrete countertops, multicolored backsplash, an island and multicolored countertops
Inspiration for a huge rustic galley open concept kitchen remodel in Other with an undermount sink, concrete countertops, multicolored backsplash, an island and multicolored countertops
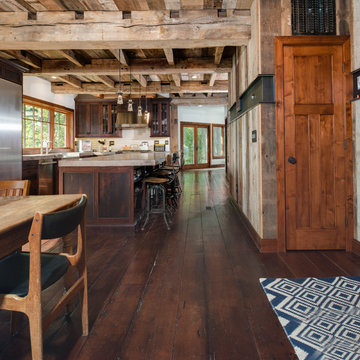
Phoenix Photographic
Inspiration for a large rustic l-shaped medium tone wood floor and brown floor eat-in kitchen remodel in Detroit with a farmhouse sink, beaded inset cabinets, distressed cabinets, concrete countertops, white backsplash, subway tile backsplash, stainless steel appliances, an island and gray countertops
Inspiration for a large rustic l-shaped medium tone wood floor and brown floor eat-in kitchen remodel in Detroit with a farmhouse sink, beaded inset cabinets, distressed cabinets, concrete countertops, white backsplash, subway tile backsplash, stainless steel appliances, an island and gray countertops
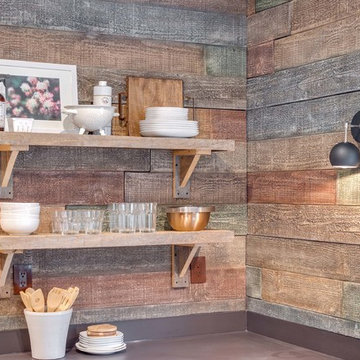
There are no cabinets above the countertop. Instead, open shelving provides easy accessibility to serving pieces and cookware.
Mid-sized mountain style u-shaped light wood floor and brown floor eat-in kitchen photo in DC Metro with an undermount sink, shaker cabinets, white cabinets, concrete countertops, brown backsplash, window backsplash, stainless steel appliances and an island
Mid-sized mountain style u-shaped light wood floor and brown floor eat-in kitchen photo in DC Metro with an undermount sink, shaker cabinets, white cabinets, concrete countertops, brown backsplash, window backsplash, stainless steel appliances and an island
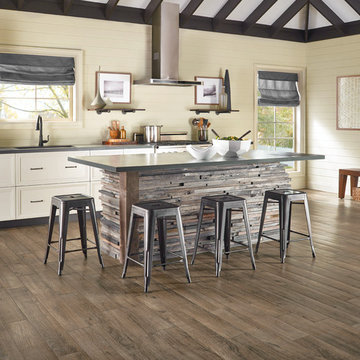
Large mountain style l-shaped medium tone wood floor and brown floor open concept kitchen photo in New York with an undermount sink, recessed-panel cabinets, white cabinets, concrete countertops, stainless steel appliances, an island, white backsplash and wood backsplash
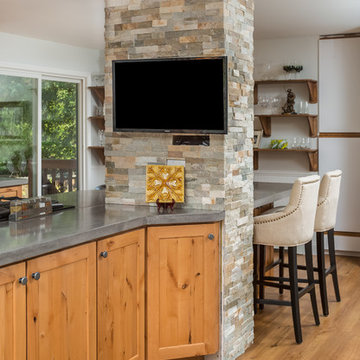
Dave M. Davis Photography, Dura Supreme Cabinetry
Open concept kitchen - mid-sized rustic galley vinyl floor open concept kitchen idea in Other with an undermount sink, shaker cabinets, light wood cabinets, concrete countertops, gray backsplash, glass tile backsplash, stainless steel appliances and an island
Open concept kitchen - mid-sized rustic galley vinyl floor open concept kitchen idea in Other with an undermount sink, shaker cabinets, light wood cabinets, concrete countertops, gray backsplash, glass tile backsplash, stainless steel appliances and an island
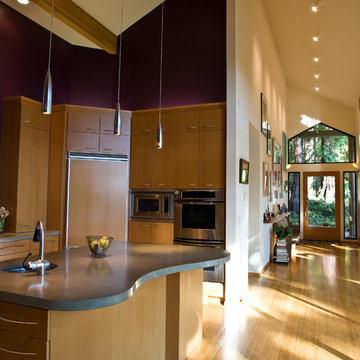
Inspiration for a mid-sized rustic l-shaped light wood floor and brown floor eat-in kitchen remodel in San Francisco with an undermount sink, flat-panel cabinets, medium tone wood cabinets, concrete countertops, paneled appliances, an island and gray countertops
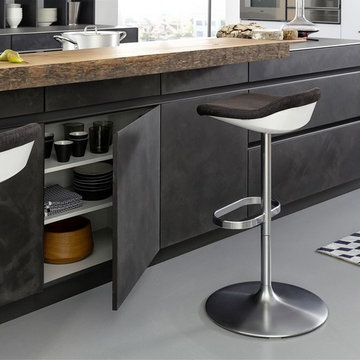
Concrete – New ideas for Kitchens.
In a minimalist setting, “concrete” always presents a strong presences in the room. In the handle-less CONCRETE-A kitchens
from LEICHT , the dark grey furniture with a surface of genuine concrete (brasilia), provide an impressive visual centre. Island
unit and cupboard run are offset by white tall units, integrated in the wall. The island unit rises freely into the room between the
generous window surfaces, almost floating above the light floor. An asymmetric, almost playful, wall shelf unit loosens the calm arrangement of the handle-less floor units. The 5 mm thick worktop of hot-rolled steel provides an extremely elegant contrast to the concrete surfaces of the kitchen fronts.
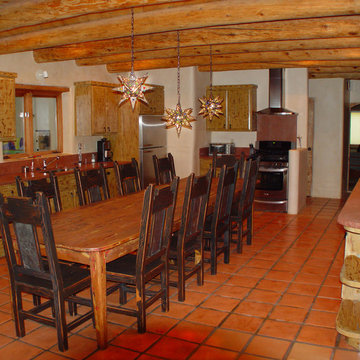
Complete kitchen renovation with custom cabinetry and finish. Worked with furniture designers to create the table which seats 14 and includes custom chairs with punched tin insert in back.
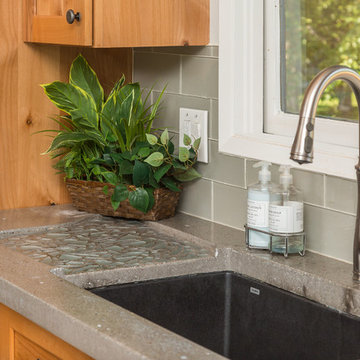
Dave M. Davis Photography, Dura Supreme Cabinetry
Mid-sized mountain style galley vinyl floor open concept kitchen photo in Other with an undermount sink, shaker cabinets, light wood cabinets, concrete countertops, gray backsplash, glass tile backsplash, stainless steel appliances and an island
Mid-sized mountain style galley vinyl floor open concept kitchen photo in Other with an undermount sink, shaker cabinets, light wood cabinets, concrete countertops, gray backsplash, glass tile backsplash, stainless steel appliances and an island
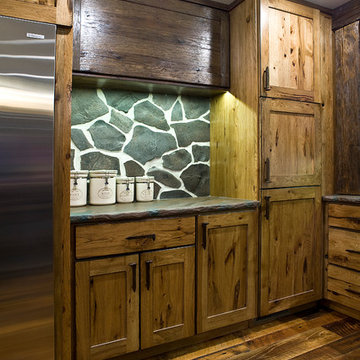
Cipher Imaging
Example of a mid-sized mountain style l-shaped medium tone wood floor eat-in kitchen design in Other with a farmhouse sink, shaker cabinets, distressed cabinets, concrete countertops, gray backsplash, stone slab backsplash, stainless steel appliances and an island
Example of a mid-sized mountain style l-shaped medium tone wood floor eat-in kitchen design in Other with a farmhouse sink, shaker cabinets, distressed cabinets, concrete countertops, gray backsplash, stone slab backsplash, stainless steel appliances and an island
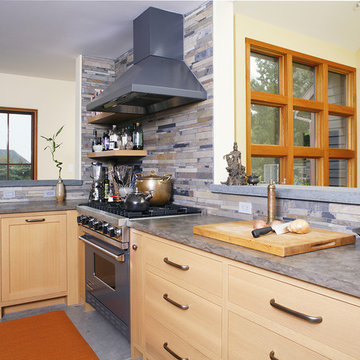
Example of a large mountain style u-shaped concrete floor and gray floor eat-in kitchen design in San Francisco with a farmhouse sink, light wood cabinets, stainless steel appliances, shaker cabinets, concrete countertops, beige backsplash, matchstick tile backsplash and a peninsula
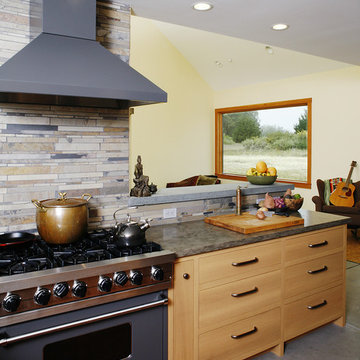
Example of a large mountain style u-shaped concrete floor and gray floor eat-in kitchen design in San Francisco with light wood cabinets, stainless steel appliances, a farmhouse sink, shaker cabinets, concrete countertops, beige backsplash, matchstick tile backsplash and a peninsula
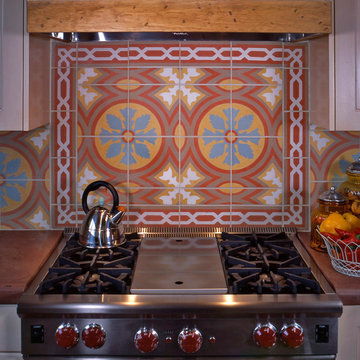
A bright and bold southwestern rug pattern restates the home's sunset color scheme. Photo provided by: Emily Henry Interiors.
Example of a large mountain style u-shaped dark wood floor open concept kitchen design in Albuquerque with a farmhouse sink, raised-panel cabinets, distressed cabinets, concrete countertops, multicolored backsplash, cement tile backsplash, stainless steel appliances and an island
Example of a large mountain style u-shaped dark wood floor open concept kitchen design in Albuquerque with a farmhouse sink, raised-panel cabinets, distressed cabinets, concrete countertops, multicolored backsplash, cement tile backsplash, stainless steel appliances and an island
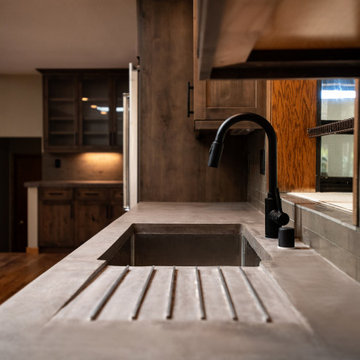
Inspiration for a large rustic galley medium tone wood floor and multicolored floor open concept kitchen remodel in Sacramento with an undermount sink, shaker cabinets, medium tone wood cabinets, concrete countertops, gray backsplash, stone tile backsplash, stainless steel appliances, an island and gray countertops

Large mountain style galley medium tone wood floor and multicolored floor open concept kitchen photo in Sacramento with an undermount sink, shaker cabinets, medium tone wood cabinets, concrete countertops, gray backsplash, stone tile backsplash, stainless steel appliances, an island and gray countertops
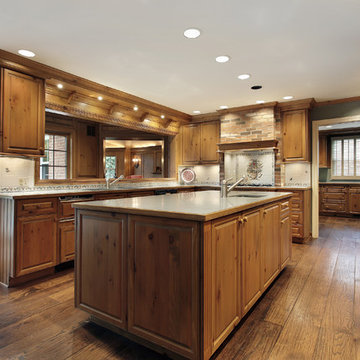
RUSTIC Kitchen
Eat-in kitchen - large rustic u-shaped medium tone wood floor eat-in kitchen idea in Atlanta with an undermount sink, raised-panel cabinets, light wood cabinets, concrete countertops, beige backsplash, ceramic backsplash, black appliances and an island
Eat-in kitchen - large rustic u-shaped medium tone wood floor eat-in kitchen idea in Atlanta with an undermount sink, raised-panel cabinets, light wood cabinets, concrete countertops, beige backsplash, ceramic backsplash, black appliances and an island
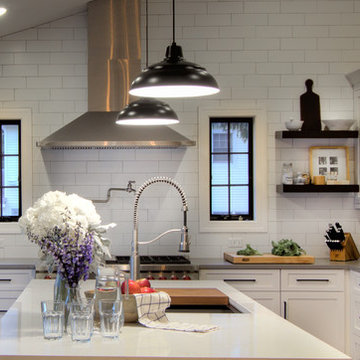
Lovely Sea Cliff cape cod opened up and converted to a open plan for a couple down sizing from a previous home. This transitionally exciting home has a 15' ceiling where the tile created great drama with the chimney hood and walnut floating shelves.
Indigo island , stainless steel legs, with white perimeter cabinetry.
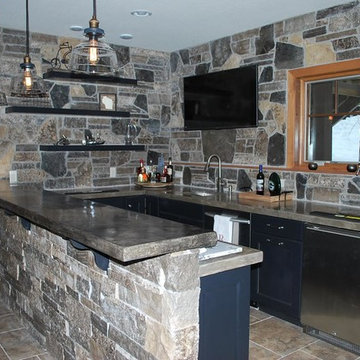
Enclosed kitchen - mid-sized rustic galley ceramic tile enclosed kitchen idea in Other with an undermount sink, shaker cabinets, blue cabinets, concrete countertops, multicolored backsplash, stainless steel appliances and a peninsula
Rustic Kitchen with Concrete Countertops Ideas
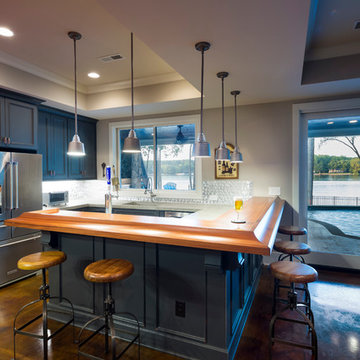
Jim Schmid Photography
Inspiration for a huge rustic concrete floor eat-in kitchen remodel in Charlotte with an integrated sink, raised-panel cabinets, gray cabinets, concrete countertops, metallic backsplash, metal backsplash, stainless steel appliances and no island
Inspiration for a huge rustic concrete floor eat-in kitchen remodel in Charlotte with an integrated sink, raised-panel cabinets, gray cabinets, concrete countertops, metallic backsplash, metal backsplash, stainless steel appliances and no island
4





