Rustic Kitchen with Dark Wood Cabinets Ideas
Refine by:
Budget
Sort by:Popular Today
141 - 160 of 3,976 photos
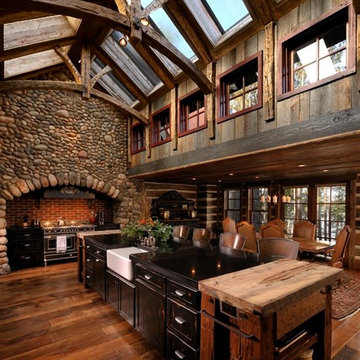
Designed to look like a mine shaft, this home has core 10 steel on the outside - a metal that rusts and remains rusty. Home in Brainerd, MN.
Large mountain style dark wood floor eat-in kitchen photo in Minneapolis with a farmhouse sink, recessed-panel cabinets, dark wood cabinets and an island
Large mountain style dark wood floor eat-in kitchen photo in Minneapolis with a farmhouse sink, recessed-panel cabinets, dark wood cabinets and an island
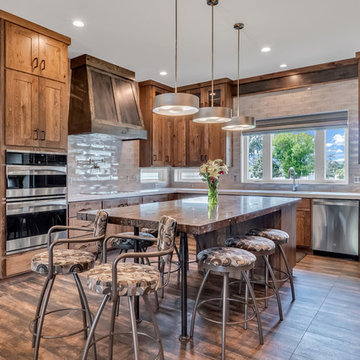
Mountain style u-shaped brown floor kitchen photo in Denver with shaker cabinets, dark wood cabinets, beige backsplash, stainless steel appliances, an island and white countertops
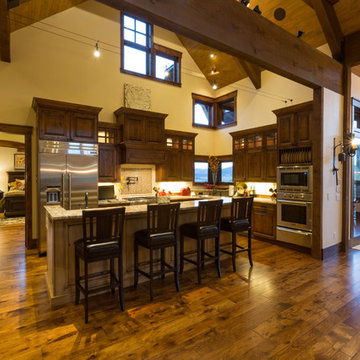
Open concept kitchen - rustic l-shaped dark wood floor open concept kitchen idea in Denver with a single-bowl sink, raised-panel cabinets, dark wood cabinets, granite countertops, beige backsplash, ceramic backsplash, stainless steel appliances and an island
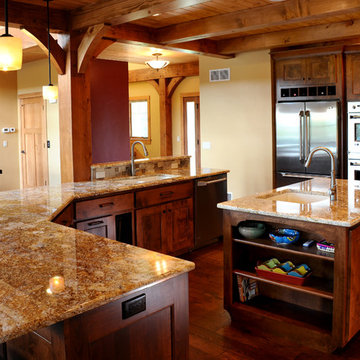
Open Kitchen with Bar and Island.
Hal Kearney, Photographer
Example of a mid-sized mountain style u-shaped dark wood floor eat-in kitchen design in Other with an integrated sink, recessed-panel cabinets, dark wood cabinets, granite countertops, stone tile backsplash, stainless steel appliances and an island
Example of a mid-sized mountain style u-shaped dark wood floor eat-in kitchen design in Other with an integrated sink, recessed-panel cabinets, dark wood cabinets, granite countertops, stone tile backsplash, stainless steel appliances and an island
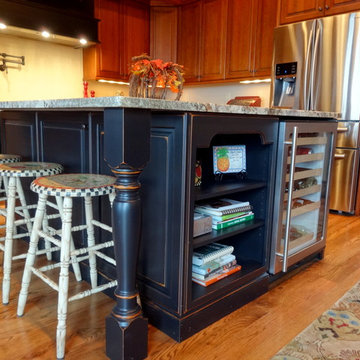
Photo By: Heather Taylor
Inspiration for a large rustic u-shaped light wood floor eat-in kitchen remodel in Charlotte with a farmhouse sink, raised-panel cabinets, dark wood cabinets, granite countertops, beige backsplash, stainless steel appliances and an island
Inspiration for a large rustic u-shaped light wood floor eat-in kitchen remodel in Charlotte with a farmhouse sink, raised-panel cabinets, dark wood cabinets, granite countertops, beige backsplash, stainless steel appliances and an island
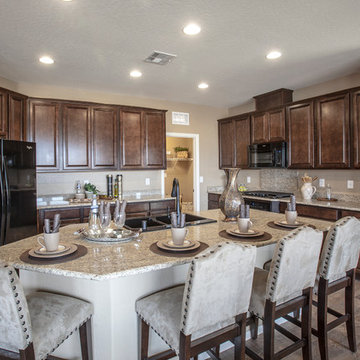
Eat-in kitchen - mid-sized rustic u-shaped medium tone wood floor eat-in kitchen idea in Las Vegas with a drop-in sink, dark wood cabinets, granite countertops, black appliances and an island
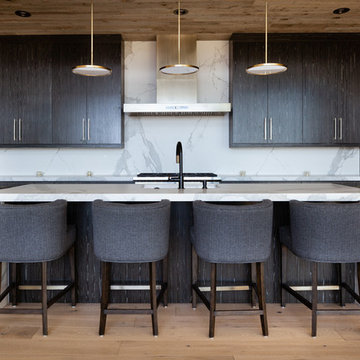
Dark elements mixed with other textures to keep a modern feel in this mountain estate.
Kitchen - rustic u-shaped light wood floor kitchen idea in Salt Lake City with flat-panel cabinets, white backsplash, stone slab backsplash, an island, white countertops and dark wood cabinets
Kitchen - rustic u-shaped light wood floor kitchen idea in Salt Lake City with flat-panel cabinets, white backsplash, stone slab backsplash, an island, white countertops and dark wood cabinets
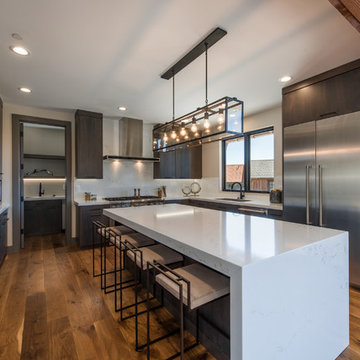
Example of a mid-sized mountain style u-shaped medium tone wood floor and brown floor open concept kitchen design in Salt Lake City with an undermount sink, flat-panel cabinets, dark wood cabinets, marble countertops, white backsplash, stone slab backsplash, stainless steel appliances and an island
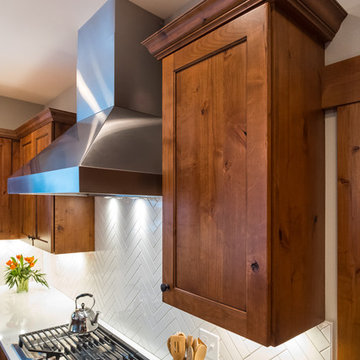
With gentle nods to Rustic Mexican Mission Style, this Pacific Northwest kitchen beckons to the sun and warmth of its southerly neighbor. The knotty alder cabinetry by Medallion is the perfect choice for tying the room together. The quartz countertop marries beautifully with the splendid chevron backsplash.
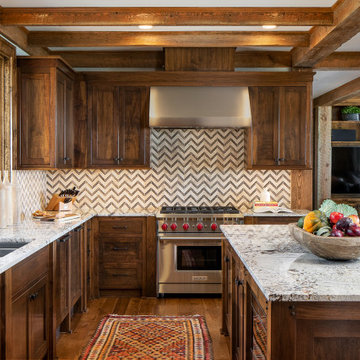
Lake Pulaski Residence
Kitchen - rustic l-shaped medium tone wood floor kitchen idea in Minneapolis with shaker cabinets, an island, a double-bowl sink, dark wood cabinets, multicolored backsplash, stainless steel appliances and multicolored countertops
Kitchen - rustic l-shaped medium tone wood floor kitchen idea in Minneapolis with shaker cabinets, an island, a double-bowl sink, dark wood cabinets, multicolored backsplash, stainless steel appliances and multicolored countertops
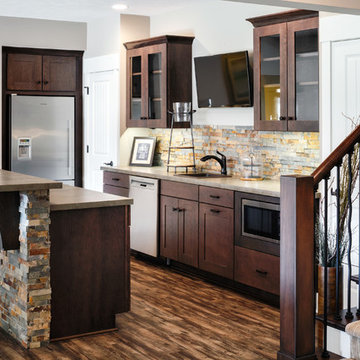
The Musgrove features clean lines and beautiful symmetry. The inviting drive welcomes homeowners and guests to a front entrance flanked by columns and stonework. The main level foyer leads to a spacious sitting area, whose hearth is shared by the open dining room and kitchen. Multiple doorways give access to a sunroom and outdoor living spaces. Also on the main floor is the master suite. Upstairs, there is room for three additional bedrooms and two full baths.
Photographer: Brad Gillette
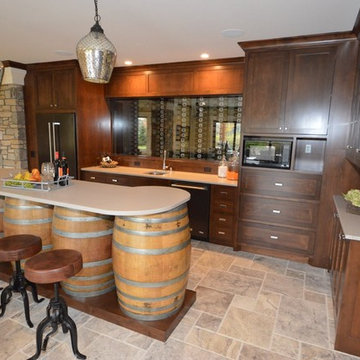
Mountain style l-shaped beige floor open concept kitchen photo in Minneapolis with shaker cabinets, dark wood cabinets, solid surface countertops and an island
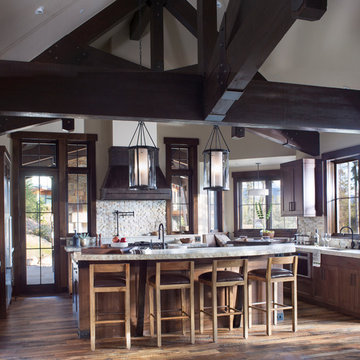
Reclaimed flooring by Reclaimed DesignWorks. Photos by Emily Minton Redfield Photography.
Enclosed kitchen - large rustic u-shaped dark wood floor and brown floor enclosed kitchen idea in Denver with an undermount sink, shaker cabinets, dark wood cabinets, quartzite countertops, beige backsplash, stone tile backsplash, stainless steel appliances and an island
Enclosed kitchen - large rustic u-shaped dark wood floor and brown floor enclosed kitchen idea in Denver with an undermount sink, shaker cabinets, dark wood cabinets, quartzite countertops, beige backsplash, stone tile backsplash, stainless steel appliances and an island
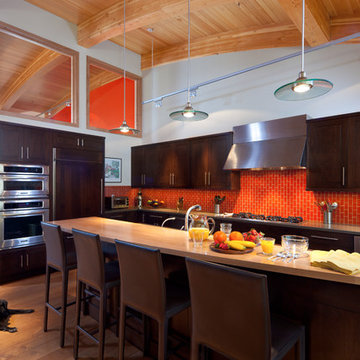
Inspiration for a rustic l-shaped light wood floor eat-in kitchen remodel in Other with an island, recessed-panel cabinets, dark wood cabinets, wood countertops, red backsplash, ceramic backsplash and stainless steel appliances
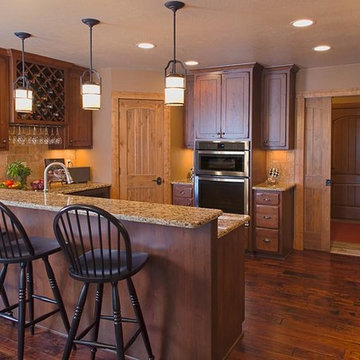
Designed/Built by Wisconsin Log Homes & Photos by KCJ Studios
Inspiration for a mid-sized rustic u-shaped dark wood floor eat-in kitchen remodel in Other with a drop-in sink, flat-panel cabinets, dark wood cabinets, marble countertops, beige backsplash, stone tile backsplash, stainless steel appliances and a peninsula
Inspiration for a mid-sized rustic u-shaped dark wood floor eat-in kitchen remodel in Other with a drop-in sink, flat-panel cabinets, dark wood cabinets, marble countertops, beige backsplash, stone tile backsplash, stainless steel appliances and a peninsula
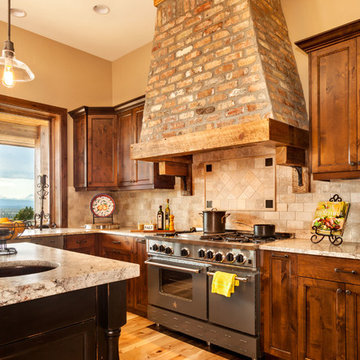
Eat-in kitchen - large rustic u-shaped light wood floor and brown floor eat-in kitchen idea in Other with an undermount sink, recessed-panel cabinets, dark wood cabinets, quartzite countertops, beige backsplash, travertine backsplash, paneled appliances, an island and beige countertops
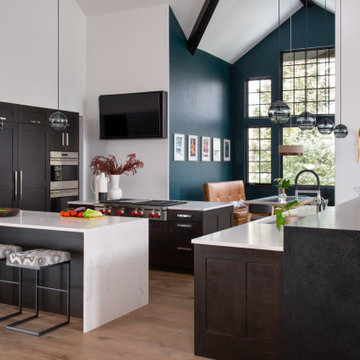
A cook's kitchen! This open plan is perfect for entertaining and cooking. The chic counterstools add interest and texture. Love the dark teal breakfast dining area.
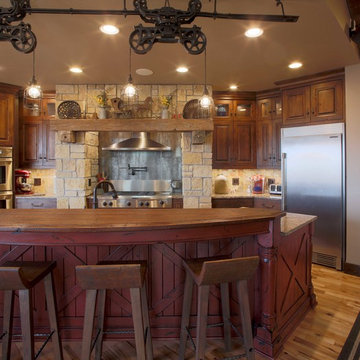
Note unique island shape. Turned legs and X detail over v-groove panel shaker frame. Timbers for mantle over cooktop came from a family barn. Client also made the Hay trolley lighting himself.
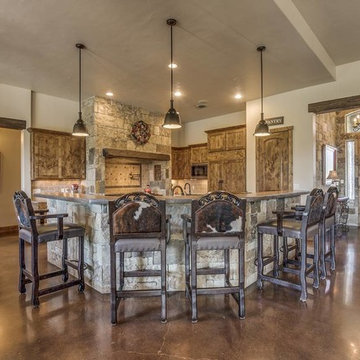
Mid-sized mountain style l-shaped concrete floor and brown floor open concept kitchen photo in Austin with a farmhouse sink, shaker cabinets, dark wood cabinets, granite countertops, gray backsplash, ceramic backsplash, stainless steel appliances, two islands and brown countertops
Rustic Kitchen with Dark Wood Cabinets Ideas

U-Shape kitchen with stained Shaker style full overlay cabinetry with a custom hood vent. Granite countertops in Antique Gold coordinates nicely with the warm multi color stone backsplash accent wall. (Ryan Hainey)
8





