Rustic Kitchen with Dark Wood Cabinets Ideas
Refine by:
Budget
Sort by:Popular Today
121 - 140 of 3,976 photos
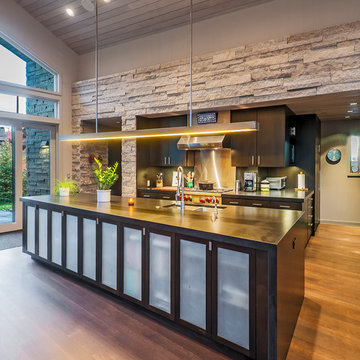
Inspiration for a mid-sized rustic u-shaped dark wood floor and brown floor open concept kitchen remodel in Denver with two islands, an undermount sink, flat-panel cabinets, dark wood cabinets and stainless steel appliances

Inspiration for a mid-sized rustic l-shaped concrete floor and brown floor open concept kitchen remodel in Austin with a farmhouse sink, shaker cabinets, dark wood cabinets, granite countertops, gray backsplash, ceramic backsplash, stainless steel appliances, two islands and brown countertops
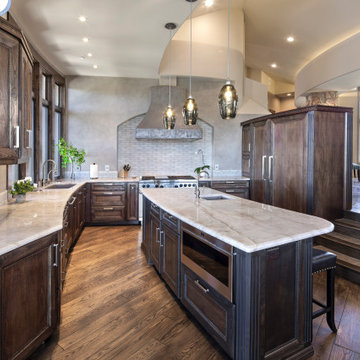
Mountain style l-shaped dark wood floor and brown floor kitchen photo in Phoenix with an island, an undermount sink, recessed-panel cabinets, dark wood cabinets, gray backsplash, stainless steel appliances and gray countertops
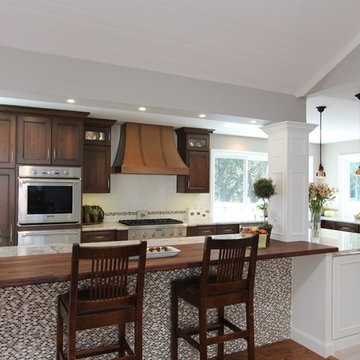
Cherry Cabinet, White Cabinet, 2 Tone Kitchen Cabinet, Copper Hood, Farmhouse Sink, White Spring Granite Counter, Subway Tile Backsplash, White Subway, Eat-in Island, Wine Storage, Glass Mosaic Tile, Copper Pendant Lights, Bookcase, White Island, Butcher Block in Counter, Porcelain Tile Floor, Fruit Basket Cabinet, Turned Post Spice Pullout
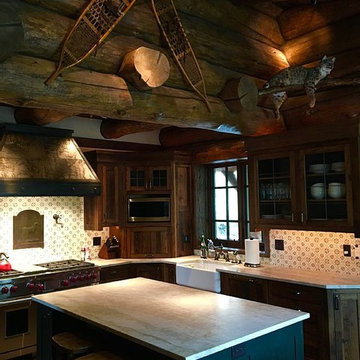
Adam
Inspiration for a mid-sized rustic l-shaped light wood floor open concept kitchen remodel in Denver with a farmhouse sink, glass-front cabinets, dark wood cabinets, solid surface countertops, beige backsplash, porcelain backsplash, stainless steel appliances and an island
Inspiration for a mid-sized rustic l-shaped light wood floor open concept kitchen remodel in Denver with a farmhouse sink, glass-front cabinets, dark wood cabinets, solid surface countertops, beige backsplash, porcelain backsplash, stainless steel appliances and an island
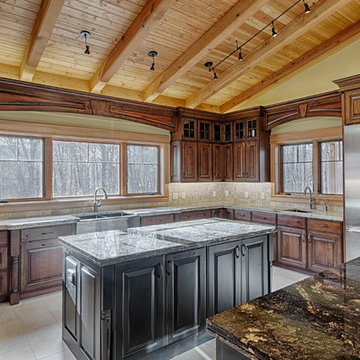
This kitchen has it all - two sinks, stainless steel appliances, the granite is two pieces to form the custom edge profile, detailed crown molding and lots of light.
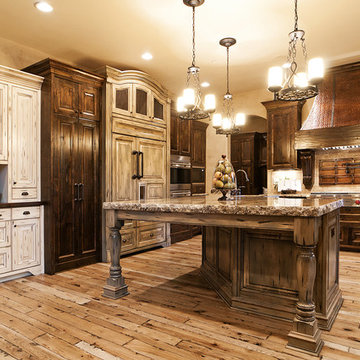
Example of a large mountain style galley light wood floor eat-in kitchen design in Salt Lake City with a farmhouse sink, raised-panel cabinets, dark wood cabinets, granite countertops, beige backsplash, porcelain backsplash, stainless steel appliances and an island
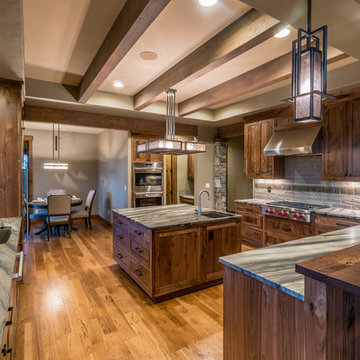
Inspiration for a large rustic u-shaped medium tone wood floor eat-in kitchen remodel in Other with an undermount sink, beaded inset cabinets, dark wood cabinets, quartzite countertops, multicolored backsplash, stainless steel appliances and an island
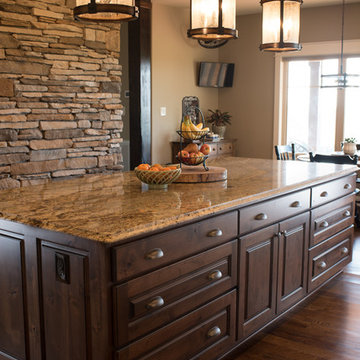
Sole Design Cabinetry for the KITCHEN PERIMETER Jackson Door Style Painted Ivory with Lite Chocolate Glaze and Lite Rub Thru
Jackson Door Style in Rustic Alder Stained Walnut with Black Glaze for the ISLAND
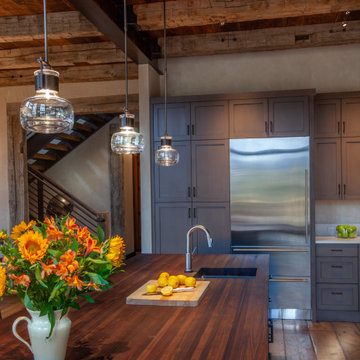
Open concept kitchen - mid-sized rustic l-shaped dark wood floor and brown floor open concept kitchen idea in Denver with shaker cabinets, dark wood cabinets, stainless steel appliances, an island and white countertops
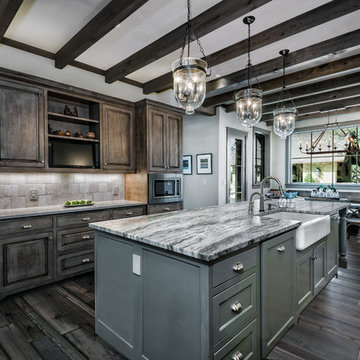
Open concept kitchen - large rustic dark wood floor and brown floor open concept kitchen idea in Austin with a farmhouse sink, raised-panel cabinets, dark wood cabinets, granite countertops, beige backsplash, ceramic backsplash, stainless steel appliances and an island
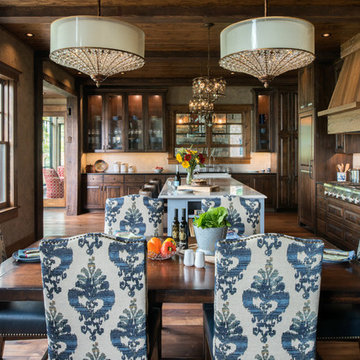
Scott Amundson
Large mountain style l-shaped medium tone wood floor and brown floor eat-in kitchen photo in Minneapolis with a farmhouse sink, raised-panel cabinets, dark wood cabinets, granite countertops, white backsplash, stone tile backsplash, paneled appliances and an island
Large mountain style l-shaped medium tone wood floor and brown floor eat-in kitchen photo in Minneapolis with a farmhouse sink, raised-panel cabinets, dark wood cabinets, granite countertops, white backsplash, stone tile backsplash, paneled appliances and an island
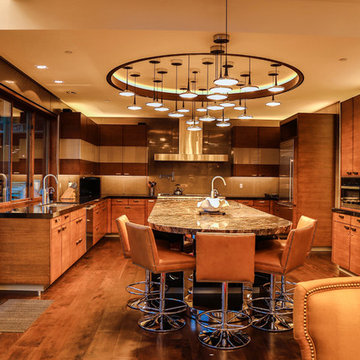
Example of a large mountain style u-shaped dark wood floor and brown floor open concept kitchen design in Salt Lake City with an undermount sink, flat-panel cabinets, dark wood cabinets, granite countertops, stainless steel appliances, an island, beige backsplash and glass sheet backsplash
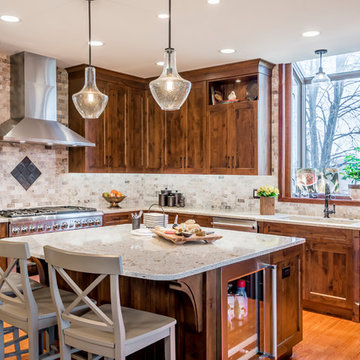
Inspiration for a rustic l-shaped medium tone wood floor and brown floor kitchen remodel in Chicago with an undermount sink, shaker cabinets, dark wood cabinets, gray backsplash, stainless steel appliances and gray countertops
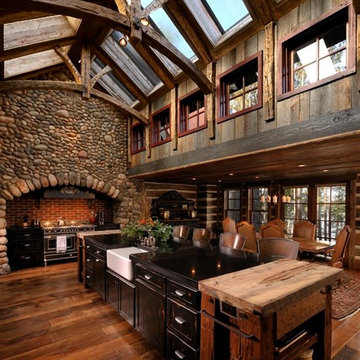
Designed to look like a mine shaft, this home has core 10 steel on the outside - a metal that rusts and remains rusty. Home in Brainerd, MN.
Large mountain style dark wood floor eat-in kitchen photo in Minneapolis with a farmhouse sink, recessed-panel cabinets, dark wood cabinets and an island
Large mountain style dark wood floor eat-in kitchen photo in Minneapolis with a farmhouse sink, recessed-panel cabinets, dark wood cabinets and an island
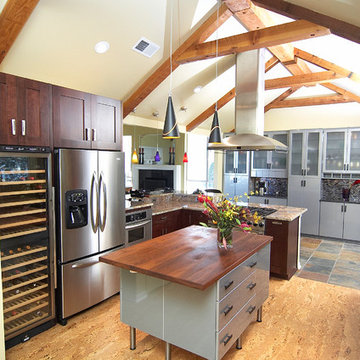
Removal of walls and framing an opening at raised bar area really made this kitchen expansive. These homeowners, empty nesters, are hobby chefs and entertain a lot, so cork floors were installed in the kitchen for comfort, transitioning to a natural stone in the breakfast area/wet bar.
A more natural feeling was achieved by installing the cedar beams and ties in nicely with the lake views out the doors and windows.
Jake Dean Photography
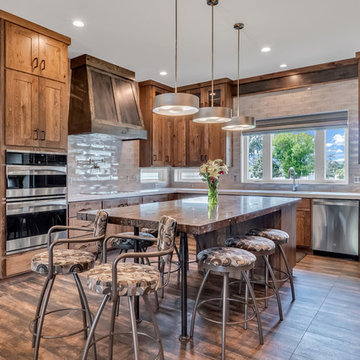
Mountain style u-shaped brown floor kitchen photo in Denver with shaker cabinets, dark wood cabinets, beige backsplash, stainless steel appliances, an island and white countertops
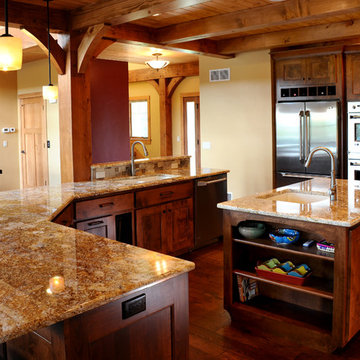
Open Kitchen with Bar and Island.
Hal Kearney, Photographer
Example of a mid-sized mountain style u-shaped dark wood floor eat-in kitchen design in Other with an integrated sink, recessed-panel cabinets, dark wood cabinets, granite countertops, stone tile backsplash, stainless steel appliances and an island
Example of a mid-sized mountain style u-shaped dark wood floor eat-in kitchen design in Other with an integrated sink, recessed-panel cabinets, dark wood cabinets, granite countertops, stone tile backsplash, stainless steel appliances and an island
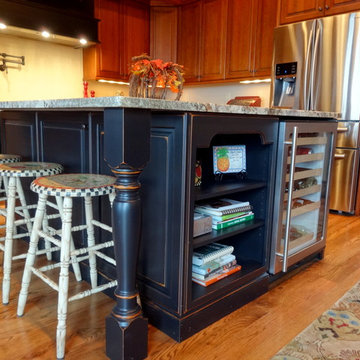
Photo By: Heather Taylor
Inspiration for a large rustic u-shaped light wood floor eat-in kitchen remodel in Charlotte with a farmhouse sink, raised-panel cabinets, dark wood cabinets, granite countertops, beige backsplash, stainless steel appliances and an island
Inspiration for a large rustic u-shaped light wood floor eat-in kitchen remodel in Charlotte with a farmhouse sink, raised-panel cabinets, dark wood cabinets, granite countertops, beige backsplash, stainless steel appliances and an island
Rustic Kitchen with Dark Wood Cabinets Ideas
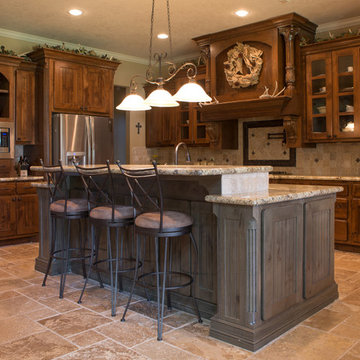
Inspiration for a mid-sized rustic u-shaped travertine floor and beige floor enclosed kitchen remodel in Austin with shaker cabinets, dark wood cabinets, granite countertops, beige backsplash, stone tile backsplash, stainless steel appliances and an island
7





