Rustic Kitchen with Green Cabinets Ideas
Refine by:
Budget
Sort by:Popular Today
141 - 160 of 718 photos
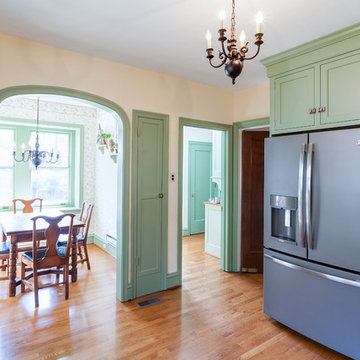
Linda McManus Images
Eat-in kitchen - rustic eat-in kitchen idea in Philadelphia with green cabinets, stainless steel appliances and no island
Eat-in kitchen - rustic eat-in kitchen idea in Philadelphia with green cabinets, stainless steel appliances and no island
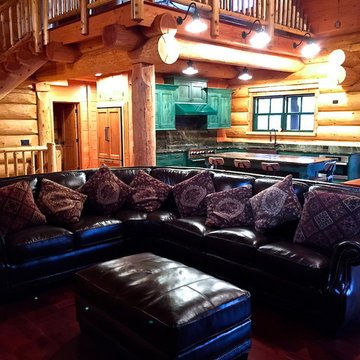
Ally Young
Large mountain style l-shaped medium tone wood floor eat-in kitchen photo in New York with an island, beaded inset cabinets, green cabinets, granite countertops, black backsplash, stone slab backsplash, colored appliances and a farmhouse sink
Large mountain style l-shaped medium tone wood floor eat-in kitchen photo in New York with an island, beaded inset cabinets, green cabinets, granite countertops, black backsplash, stone slab backsplash, colored appliances and a farmhouse sink
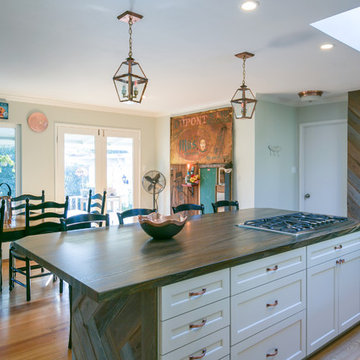
Mid-sized mountain style l-shaped light wood floor and yellow floor open concept kitchen photo in San Francisco with a farmhouse sink, shaker cabinets, green cabinets, quartzite countertops, multicolored backsplash, stainless steel appliances, an island and multicolored countertops
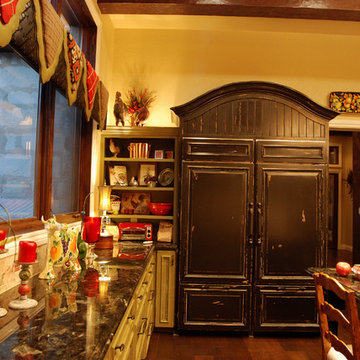
Country-chic kitchen with distressed wood cabinetry and granite counter tops.
Gustavo Arredondo
Inspiration for a large rustic u-shaped dark wood floor open concept kitchen remodel in Austin with a double-bowl sink, raised-panel cabinets, green cabinets, granite countertops, beige backsplash, paneled appliances and an island
Inspiration for a large rustic u-shaped dark wood floor open concept kitchen remodel in Austin with a double-bowl sink, raised-panel cabinets, green cabinets, granite countertops, beige backsplash, paneled appliances and an island
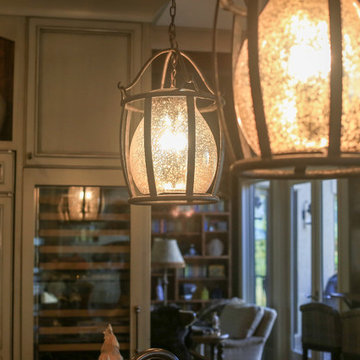
Designed by Melodie Durham of Durham Designs & Consulting, LLC.
Photo by Livengood Photographs [www.livengoodphotographs.com/design].
Large mountain style l-shaped dark wood floor eat-in kitchen photo in Charlotte with flat-panel cabinets, green cabinets, granite countertops, beige backsplash, stone tile backsplash, paneled appliances, an island and a farmhouse sink
Large mountain style l-shaped dark wood floor eat-in kitchen photo in Charlotte with flat-panel cabinets, green cabinets, granite countertops, beige backsplash, stone tile backsplash, paneled appliances, an island and a farmhouse sink
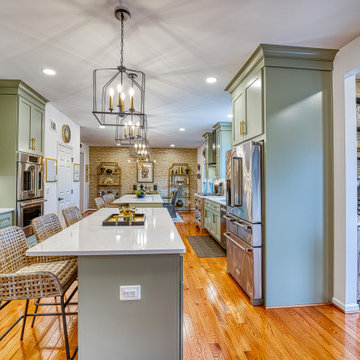
This rustic but modern Gainesville kitchen remodel features 2 islands with Sage green cabinets and gold hardware.
Mid-sized mountain style galley light wood floor and brown floor eat-in kitchen photo in DC Metro with an undermount sink, recessed-panel cabinets, green cabinets, quartz countertops, white backsplash, subway tile backsplash, stainless steel appliances, two islands and white countertops
Mid-sized mountain style galley light wood floor and brown floor eat-in kitchen photo in DC Metro with an undermount sink, recessed-panel cabinets, green cabinets, quartz countertops, white backsplash, subway tile backsplash, stainless steel appliances, two islands and white countertops
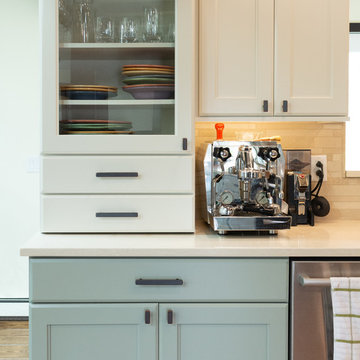
Photo Credit: H.G. Page and Sons Inc. Page Kitchen and Bath showroom. Marketing Manager: Regina Castiglione
Example of a mid-sized mountain style l-shaped medium tone wood floor and brown floor open concept kitchen design in New York with a single-bowl sink, recessed-panel cabinets, green cabinets, quartz countertops, beige backsplash, stone tile backsplash, stainless steel appliances, an island and beige countertops
Example of a mid-sized mountain style l-shaped medium tone wood floor and brown floor open concept kitchen design in New York with a single-bowl sink, recessed-panel cabinets, green cabinets, quartz countertops, beige backsplash, stone tile backsplash, stainless steel appliances, an island and beige countertops
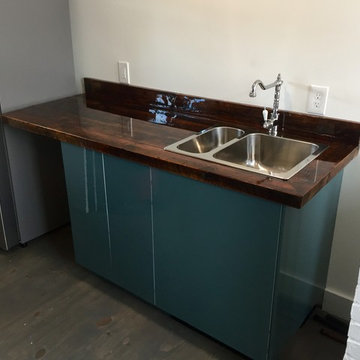
Reclaimed lumber counter top.
In the process of opening the client's roof to install a 3rd floor addition, we removed joists. These same joists were used to create the counter top.
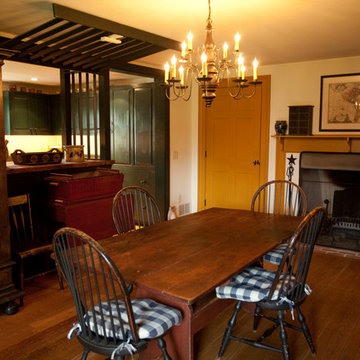
Traditional Salt Box style shaker house and kitchen. Raised panel cabinets painted deep green, black appliances and sink, hardwood floors throughout
Example of a mid-sized mountain style l-shaped medium tone wood floor eat-in kitchen design in Philadelphia with an undermount sink, raised-panel cabinets, green cabinets, laminate countertops, mosaic tile backsplash, black appliances and a peninsula
Example of a mid-sized mountain style l-shaped medium tone wood floor eat-in kitchen design in Philadelphia with an undermount sink, raised-panel cabinets, green cabinets, laminate countertops, mosaic tile backsplash, black appliances and a peninsula
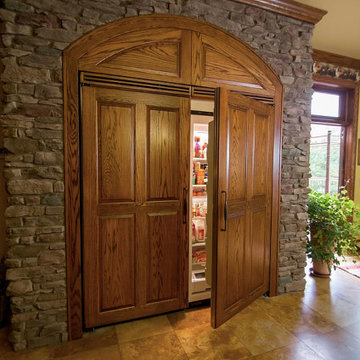
Inspiration for a large rustic u-shaped porcelain tile and beige floor eat-in kitchen remodel in Other with an undermount sink, raised-panel cabinets, green cabinets, granite countertops, beige backsplash, porcelain backsplash, paneled appliances, an island and multicolored countertops
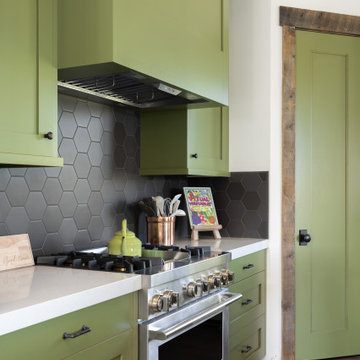
Inspiration for a large rustic l-shaped medium tone wood floor, brown floor and exposed beam open concept kitchen remodel in Salt Lake City with a farmhouse sink, recessed-panel cabinets, green cabinets, quartzite countertops, gray backsplash, ceramic backsplash, stainless steel appliances, an island and gray countertops
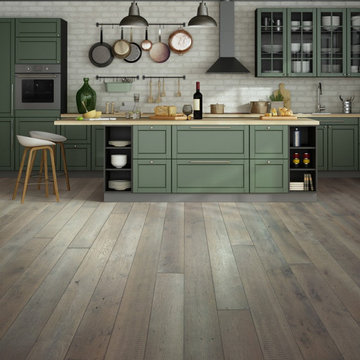
Inspired by the reclaimed wood found in textile mills across the southeast, our Appalachian Spring Collection of white oak flooring combines varied saw blade textures and subtle color highlighting. The result is a harmonious blend between modern design and the authentic characteristics of wood that has been worn over time.
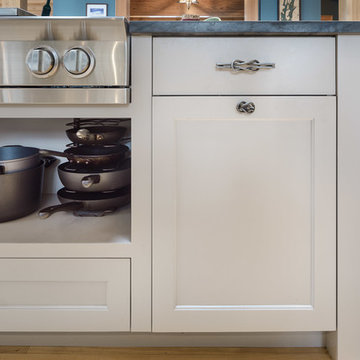
Stina Booth
Example of a huge mountain style light wood floor open concept kitchen design in Burlington with an undermount sink, recessed-panel cabinets, green cabinets, soapstone countertops, green backsplash, stainless steel appliances and an island
Example of a huge mountain style light wood floor open concept kitchen design in Burlington with an undermount sink, recessed-panel cabinets, green cabinets, soapstone countertops, green backsplash, stainless steel appliances and an island
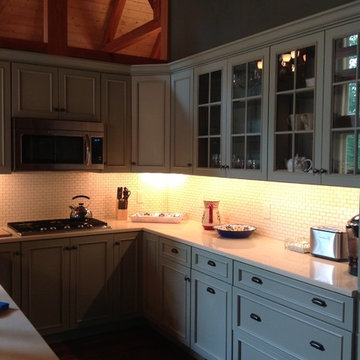
Example of a mountain style medium tone wood floor eat-in kitchen design in Denver with recessed-panel cabinets, green cabinets, quartzite countertops, white backsplash, ceramic backsplash and stainless steel appliances
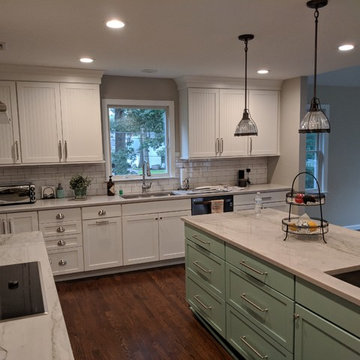
Island Color: Aloe by Sherwin Williams
Example of a mountain style dark wood floor and brown floor open concept kitchen design in New York with a single-bowl sink, beaded inset cabinets, green cabinets, quartzite countertops, white backsplash, ceramic backsplash, stainless steel appliances, an island and white countertops
Example of a mountain style dark wood floor and brown floor open concept kitchen design in New York with a single-bowl sink, beaded inset cabinets, green cabinets, quartzite countertops, white backsplash, ceramic backsplash, stainless steel appliances, an island and white countertops

Our client, with whom we had worked on a number of projects over the years, enlisted our help in transforming her family’s beloved but deteriorating rustic summer retreat, built by her grandparents in the mid-1920’s, into a house that would be livable year-‘round. It had served the family well but needed to be renewed for the decades to come without losing the flavor and patina they were attached to.
The house was designed by Ruth Adams, a rare female architect of the day, who also designed in a similar vein a nearby summer colony of Vassar faculty and alumnae.
To make Treetop habitable throughout the year, the whole house had to be gutted and insulated. The raw homosote interior wall finishes were replaced with plaster, but all the wood trim was retained and reused, as were all old doors and hardware. The old single-glazed casement windows were restored, and removable storm panels fitted into the existing in-swinging screen frames. New windows were made to match the old ones where new windows were added. This approach was inherently sustainable, making the house energy-efficient while preserving most of the original fabric.
Changes to the original design were as seamless as possible, compatible with and enhancing the old character. Some plan modifications were made, and some windows moved around. The existing cave-like recessed entry porch was enclosed as a new book-lined entry hall and a new entry porch added, using posts made from an oak tree on the site.
The kitchen and bathrooms are entirely new but in the spirit of the place. All the bookshelves are new.
A thoroughly ramshackle garage couldn’t be saved, and we replaced it with a new one built in a compatible style, with a studio above for our client, who is a writer.
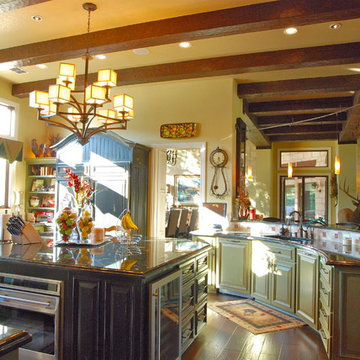
Charming kitchen with rounded border breakfast bar.
Gustavo Arredondo
Large mountain style u-shaped dark wood floor open concept kitchen photo in Austin with raised-panel cabinets, green cabinets, granite countertops, beige backsplash, an island, a double-bowl sink and paneled appliances
Large mountain style u-shaped dark wood floor open concept kitchen photo in Austin with raised-panel cabinets, green cabinets, granite countertops, beige backsplash, an island, a double-bowl sink and paneled appliances
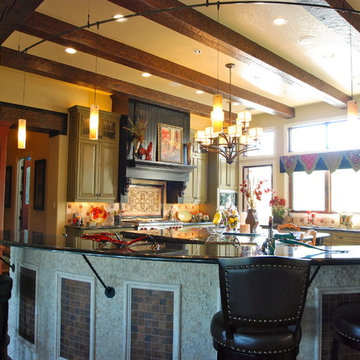
Exquisite rounded breakfast bar.
Gustavo Arredondo
Large mountain style u-shaped dark wood floor open concept kitchen photo in Austin with raised-panel cabinets, green cabinets, granite countertops, beige backsplash and an island
Large mountain style u-shaped dark wood floor open concept kitchen photo in Austin with raised-panel cabinets, green cabinets, granite countertops, beige backsplash and an island
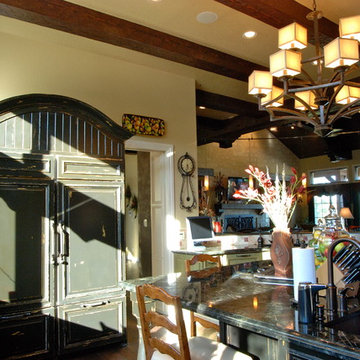
Charming rustic kitchen.
Gustavo Arredondo
Open concept kitchen - large rustic u-shaped dark wood floor open concept kitchen idea in Austin with a double-bowl sink, raised-panel cabinets, green cabinets, granite countertops, beige backsplash, paneled appliances and an island
Open concept kitchen - large rustic u-shaped dark wood floor open concept kitchen idea in Austin with a double-bowl sink, raised-panel cabinets, green cabinets, granite countertops, beige backsplash, paneled appliances and an island
Rustic Kitchen with Green Cabinets Ideas
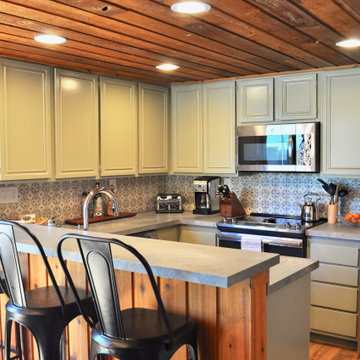
Inspiration for a mid-sized rustic u-shaped laminate floor and brown floor eat-in kitchen remodel in Other with a single-bowl sink, beaded inset cabinets, green cabinets, quartz countertops, multicolored backsplash, terra-cotta backsplash, stainless steel appliances, no island and gray countertops
8





