Rustic Kitchen with Paneled Appliances Ideas
Refine by:
Budget
Sort by:Popular Today
121 - 140 of 2,304 photos
Item 1 of 3
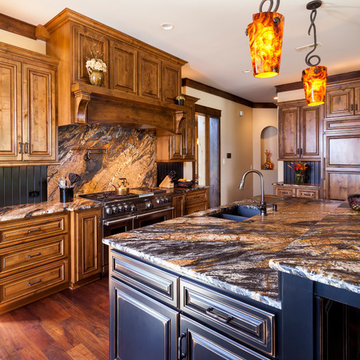
Everett Custom Homes & Jim Schmid Photography
Open concept kitchen - large rustic l-shaped dark wood floor and brown floor open concept kitchen idea in Charlotte with a double-bowl sink, raised-panel cabinets, dark wood cabinets, granite countertops, brown backsplash, paneled appliances, an island and stone slab backsplash
Open concept kitchen - large rustic l-shaped dark wood floor and brown floor open concept kitchen idea in Charlotte with a double-bowl sink, raised-panel cabinets, dark wood cabinets, granite countertops, brown backsplash, paneled appliances, an island and stone slab backsplash
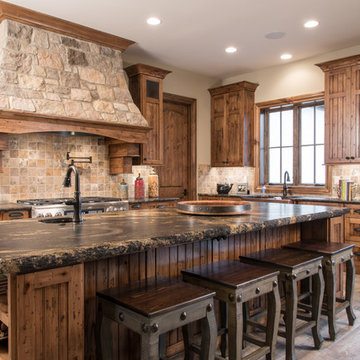
Inspiration for a rustic kitchen remodel in St Louis with a farmhouse sink, flat-panel cabinets, granite countertops, beige backsplash, stone tile backsplash, paneled appliances and an island
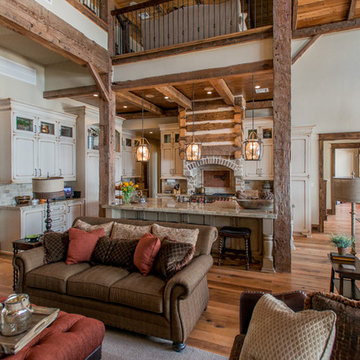
Large mountain style u-shaped medium tone wood floor and brown floor open concept kitchen photo in Houston with a farmhouse sink, recessed-panel cabinets, white cabinets, granite countertops, beige backsplash, brick backsplash, paneled appliances and an island
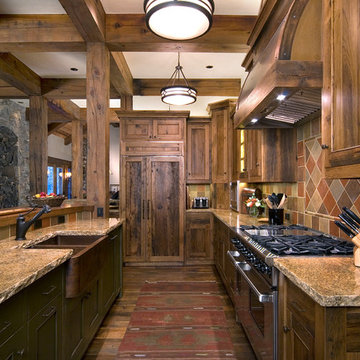
Builder: Hargrove Construction
Interior Designer: Interior Style
Lighting Design: Electrical Logic
Example of a mountain style medium tone wood floor eat-in kitchen design in Denver with a farmhouse sink, shaker cabinets, distressed cabinets, granite countertops, terra-cotta backsplash, paneled appliances and an island
Example of a mountain style medium tone wood floor eat-in kitchen design in Denver with a farmhouse sink, shaker cabinets, distressed cabinets, granite countertops, terra-cotta backsplash, paneled appliances and an island
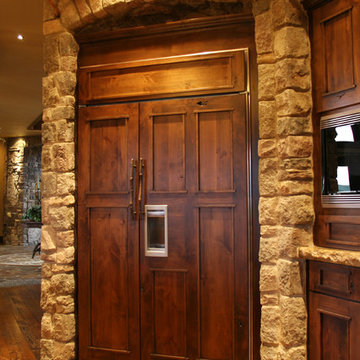
Inspiration for a huge rustic galley medium tone wood floor open concept kitchen remodel in Seattle with beaded inset cabinets, dark wood cabinets, marble countertops, paneled appliances and an island
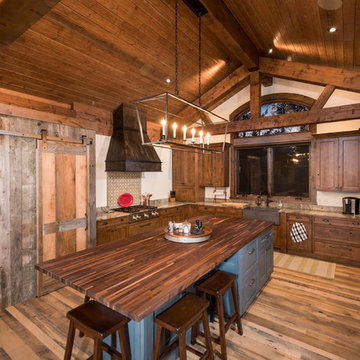
Example of a mountain style u-shaped light wood floor kitchen design in Denver with a farmhouse sink, shaker cabinets, dark wood cabinets, brown backsplash, paneled appliances, an island and brown countertops
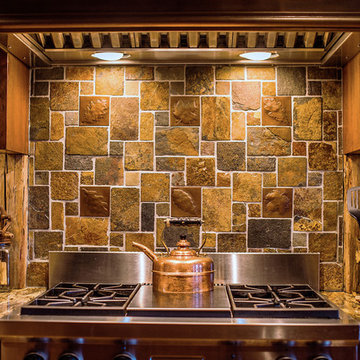
A stunning mountain retreat, this custom legacy home was designed by MossCreek to feature antique, reclaimed, and historic materials while also providing the family a lodge and gathering place for years to come. Natural stone, antique timbers, bark siding, rusty metal roofing, twig stair rails, antique hardwood floors, and custom metal work are all design elements that work together to create an elegant, yet rustic mountain luxury home.
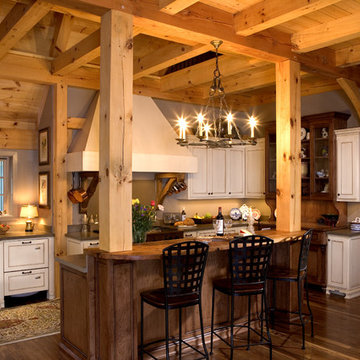
Large mountain style u-shaped dark wood floor eat-in kitchen photo in Charlotte with a farmhouse sink, recessed-panel cabinets, white cabinets, quartz countertops, paneled appliances and an island
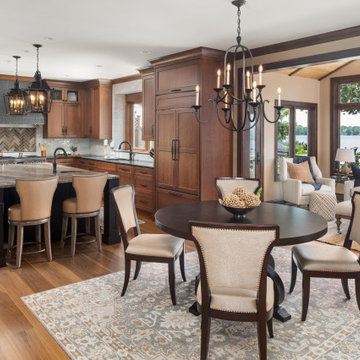
Builder: Michels Homes
Cabinetry Design: Megan Dent
Interior Design: Jami Ludens, Studio M Interiors
Photography: Landmark Photography
Eat-in kitchen - large rustic l-shaped eat-in kitchen idea in Minneapolis with recessed-panel cabinets, medium tone wood cabinets, paneled appliances and an island
Eat-in kitchen - large rustic l-shaped eat-in kitchen idea in Minneapolis with recessed-panel cabinets, medium tone wood cabinets, paneled appliances and an island
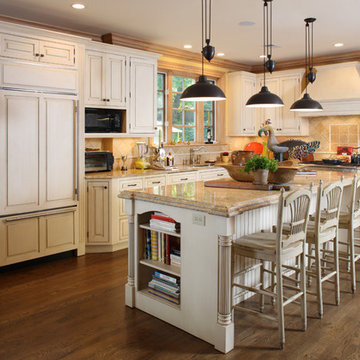
Eat-in kitchen - mid-sized rustic l-shaped medium tone wood floor eat-in kitchen idea in DC Metro with an undermount sink, white cabinets, beige backsplash, ceramic backsplash, paneled appliances, an island, recessed-panel cabinets and quartz countertops
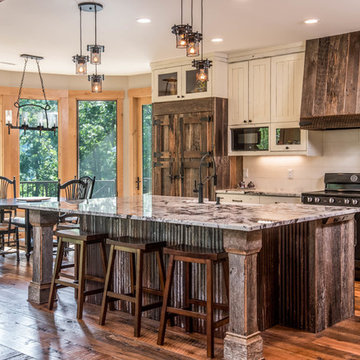
Enclosed kitchen - mid-sized rustic l-shaped medium tone wood floor and brown floor enclosed kitchen idea in Other with a farmhouse sink, recessed-panel cabinets, white cabinets, granite countertops, white backsplash, subway tile backsplash, paneled appliances, an island and multicolored countertops
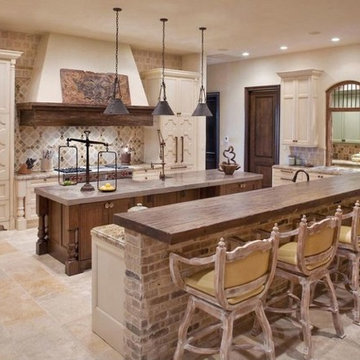
Inspiration for a large rustic u-shaped travertine floor and beige floor kitchen remodel in DC Metro with recessed-panel cabinets, beige cabinets, granite countertops, multicolored backsplash, paneled appliances and two islands
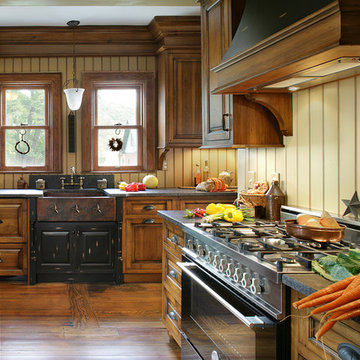
Peter Rymwid
Kitchen - rustic medium tone wood floor kitchen idea in New York with a farmhouse sink and paneled appliances
Kitchen - rustic medium tone wood floor kitchen idea in New York with a farmhouse sink and paneled appliances
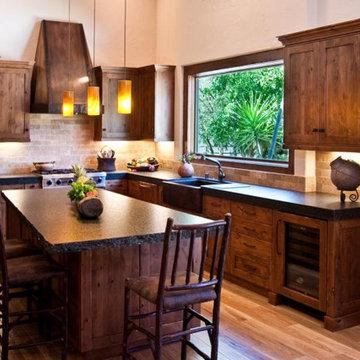
Open concept kitchen - mid-sized rustic l-shaped medium tone wood floor open concept kitchen idea in San Francisco with a farmhouse sink, shaker cabinets, medium tone wood cabinets, granite countertops, beige backsplash, matchstick tile backsplash, paneled appliances and an island
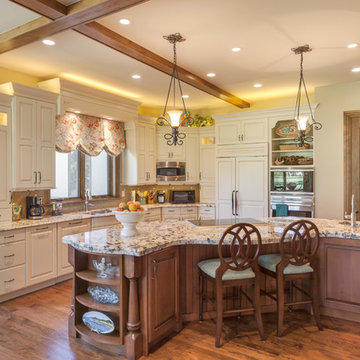
Michael deLeon Photography
Kitchen - rustic l-shaped medium tone wood floor kitchen idea in Denver with an undermount sink, flat-panel cabinets, white cabinets, granite countertops, beige backsplash, ceramic backsplash, paneled appliances and an island
Kitchen - rustic l-shaped medium tone wood floor kitchen idea in Denver with an undermount sink, flat-panel cabinets, white cabinets, granite countertops, beige backsplash, ceramic backsplash, paneled appliances and an island
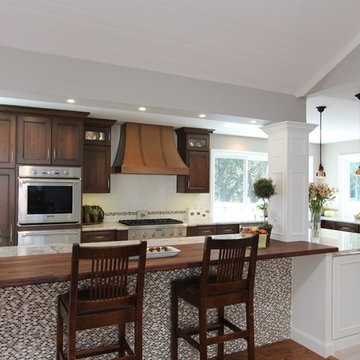
Cherry Cabinet, White Cabinet, 2 Tone Kitchen Cabinet, Copper Hood, Farmhouse Sink, White Spring Granite Counter, Subway Tile Backsplash, White Subway, Eat-in Island, Wine Storage, Glass Mosaic Tile, Copper Pendant Lights, Bookcase, White Island, Butcher Block in Counter, Porcelain Tile Floor, Fruit Basket Cabinet, Turned Post Spice Pullout
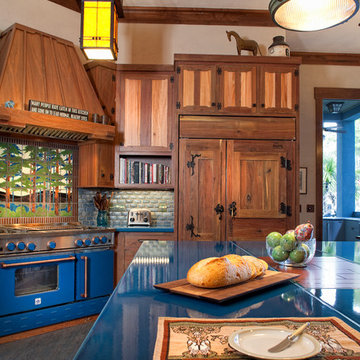
John McManus
Inspiration for a large rustic u-shaped enclosed kitchen remodel in Charleston with a farmhouse sink, raised-panel cabinets, medium tone wood cabinets, multicolored backsplash, mosaic tile backsplash and paneled appliances
Inspiration for a large rustic u-shaped enclosed kitchen remodel in Charleston with a farmhouse sink, raised-panel cabinets, medium tone wood cabinets, multicolored backsplash, mosaic tile backsplash and paneled appliances
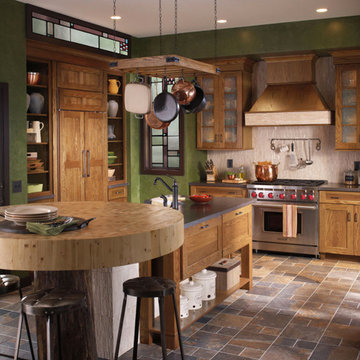
Open concept kitchen - large rustic u-shaped terra-cotta tile open concept kitchen idea in Milwaukee with shaker cabinets, light wood cabinets, wood countertops, beige backsplash, matchstick tile backsplash, paneled appliances, an island and a farmhouse sink
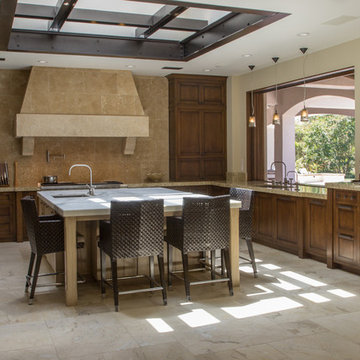
Custom Built Luxury Kitchen
Example of a mountain style u-shaped eat-in kitchen design in San Diego with an undermount sink, recessed-panel cabinets, medium tone wood cabinets, marble countertops, beige backsplash, stone tile backsplash and paneled appliances
Example of a mountain style u-shaped eat-in kitchen design in San Diego with an undermount sink, recessed-panel cabinets, medium tone wood cabinets, marble countertops, beige backsplash, stone tile backsplash and paneled appliances
Rustic Kitchen with Paneled Appliances Ideas
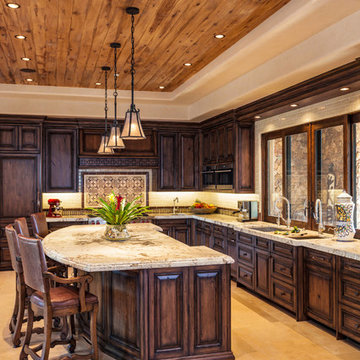
The beautiful, bright, open kitchen is perfect for entertaining. It features a galley sink with dual faucets and built-in appliances . The large island has honed slab quartzite with multiple edge details.
Designed by Design Directives, LLC., who are based in Scottsdale and serving throughout Phoenix, Paradise Valley, Cave Creek, Carefree, and Sedona.
For more about Design Directives, click here: https://susanherskerasid.com/
To learn more about this project, click here: https://susanherskerasid.com/urban-ranch/
7





