Large Rustic Bathroom Ideas
Refine by:
Budget
Sort by:Popular Today
1 - 20 of 3,671 photos

Alcove shower - large rustic master gray tile and slate tile ceramic tile and gray floor alcove shower idea in Sacramento with shaker cabinets, medium tone wood cabinets, a two-piece toilet, gray walls, an undermount sink, solid surface countertops and a hot tub
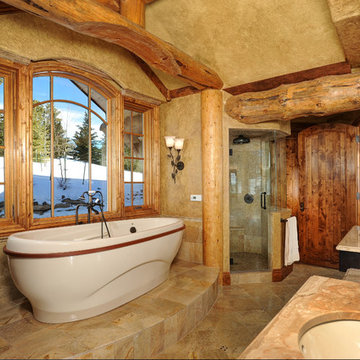
Bathroom - large rustic master beige tile and ceramic tile ceramic tile bathroom idea in Denver with an undermount sink, dark wood cabinets, beige walls and marble countertops

A dark stained barn door is the grand entrance for this gorgeous remodel featuring Wellborn Cabinets, quartz countertops,and 12" x 24" porcelain tile. While beautiful, the real main attraction is the zero threshold spacious walk-in shower covered in Chicago Brick Southside porcelain tile.
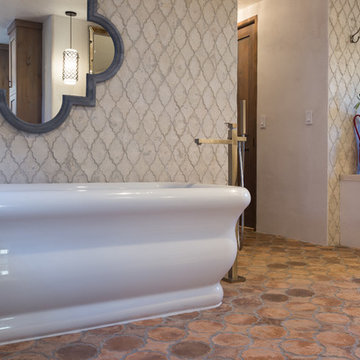
This bathroom straddles the line of many styles; beach, rustic contemporary .
The large white tub anchors the room with the beautiful arabesque tile . A resort bath in your home

A fun and colorful bathroom with plenty of space. The blue stained vanity shows the variation in color as the wood grain pattern peeks through. Marble countertop with soft and subtle veining combined with textured glass sconces wrapped in metal is the right balance of soft and rustic.

View of the expansive walk in, open shower of the Master Bathroom.
Shower pan is Emser Riviera pebble tile, in a four color blend. Shower walls are Bedrosians Barrel 8x48" tile in Harvest, installed in a vertical offset pattern.
The exterior wall of the open shower is custom patchwork wood cladding, enclosed by exposed beams. Robe hooks on the back wall of the shower are Delta Dryden double hooks in brilliance stainless.
Master bathroom flooring and floor base is 12x24" Bedrosians, from the Simply collection in Modern Coffee, flooring is installed in an offset pattern.
Bathroom vanity is circular sawn rustic alder from Big Horn Cabinetry, finished in dark walnut. Doors are shaker style. The textured cast iron square knobs are from Signature Hardware.
Vanity countertop and backsplash is engineered quartz from Pental in "Coastal Gray". Dual sinks are undermounted and from the Kohler Ladena collection. Towel ring is from the Kohler Stately collection in brushed nickel.
Bathrooms walls and ceiling are painted in Sherwin Williams "Kilim Beige."

David O. Marlow Photography
Large mountain style master green tile and ceramic tile medium tone wood floor alcove shower photo in Denver with an undermount sink, medium tone wood cabinets, raised-panel cabinets and marble countertops
Large mountain style master green tile and ceramic tile medium tone wood floor alcove shower photo in Denver with an undermount sink, medium tone wood cabinets, raised-panel cabinets and marble countertops

Located in Whitefish, Montana near one of our nation’s most beautiful national parks, Glacier National Park, Great Northern Lodge was designed and constructed with a grandeur and timelessness that is rarely found in much of today’s fast paced construction practices. Influenced by the solid stacked masonry constructed for Sperry Chalet in Glacier National Park, Great Northern Lodge uniquely exemplifies Parkitecture style masonry. The owner had made a commitment to quality at the onset of the project and was adamant about designating stone as the most dominant material. The criteria for the stone selection was to be an indigenous stone that replicated the unique, maroon colored Sperry Chalet stone accompanied by a masculine scale. Great Northern Lodge incorporates centuries of gained knowledge on masonry construction with modern design and construction capabilities and will stand as one of northern Montana’s most distinguished structures for centuries to come.

From the master you enter this awesome bath. A large lipless shower with multiple shower heads include the rain shower you can see. Her vanity with makeup space is on the left and his is to the right. The large closet is just out of frame to the right. The tub had auto shades to provide privacy when needed and the toilet room is just to the right of the tub.
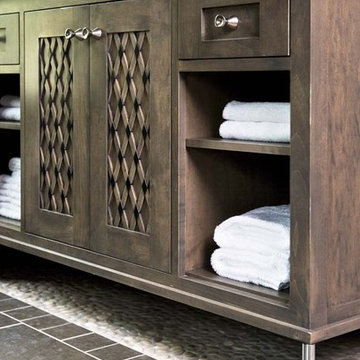
The design of this refined mountain home is rooted in its natural surroundings. Boasting a color palette of subtle earthy grays and browns, the home is filled with natural textures balanced with sophisticated finishes and fixtures. The open floorplan ensures visibility throughout the home, preserving the fantastic views from all angles. Furnishings are of clean lines with comfortable, textured fabrics. Contemporary accents are paired with vintage and rustic accessories.
To achieve the LEED for Homes Silver rating, the home includes such green features as solar thermal water heating, solar shading, low-e clad windows, Energy Star appliances, and native plant and wildlife habitat.
All photos taken by Rachael Boling Photography
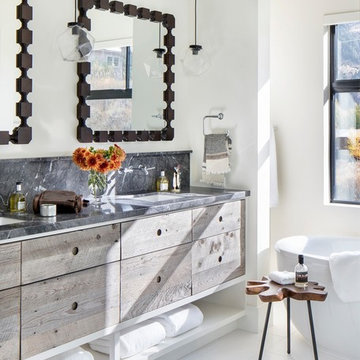
Photos by Gordon Gregory
Interiors by O'Brien & Muse (www.obrienandmuse.com)
Inspiration for a large rustic master white floor freestanding bathtub remodel in Other with flat-panel cabinets, medium tone wood cabinets, white walls, an undermount sink and gray countertops
Inspiration for a large rustic master white floor freestanding bathtub remodel in Other with flat-panel cabinets, medium tone wood cabinets, white walls, an undermount sink and gray countertops

Traditional Tuscan interior design flourishes throughout the master bath with French double-doors leading to an expansive backyard oasis. Integrated wall-mounted cabinets with mirrored-front keeps the homeowners personal items cleverly hidden away.
Location: Paradise Valley, AZ
Photography: Scott Sandler
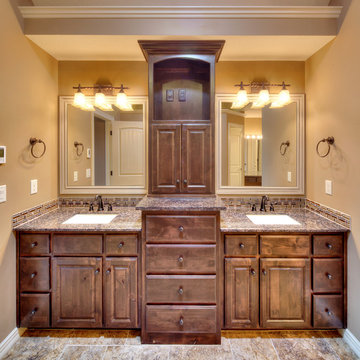
L&K Photography & Design LLC
Example of a large mountain style master ceramic tile bathroom design in Kansas City with medium tone wood cabinets, granite countertops, beige walls, raised-panel cabinets and an undermount sink
Example of a large mountain style master ceramic tile bathroom design in Kansas City with medium tone wood cabinets, granite countertops, beige walls, raised-panel cabinets and an undermount sink
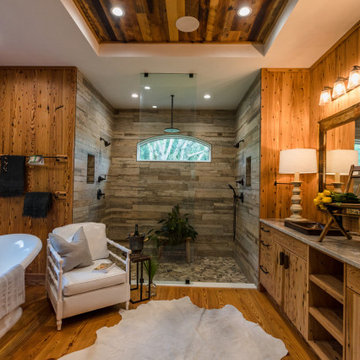
Goodwin’s Legacy Heart Pine in particular is a popular species often specified for projects in coastal areas. This new “lodge-like” home on Florida’s East Coast was designed by Marcia Hendry of Urban Cracker Design. Goodwin provided 1800 square feet of 7″ Vintage Precision Engineered (PE) and Legacy Naily Heart Pine for the project. The Vintage PE was used for flooring, and the Naily Heart Pine for paneling and cabinetry.
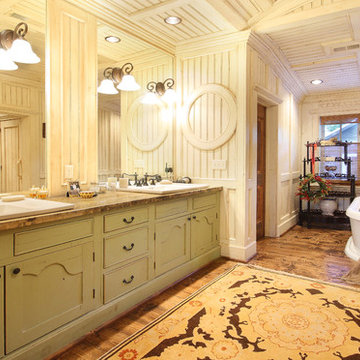
Example of a large mountain style master medium tone wood floor and brown floor freestanding bathtub design in Atlanta with beige cabinets, white walls, a drop-in sink, granite countertops and brown countertops
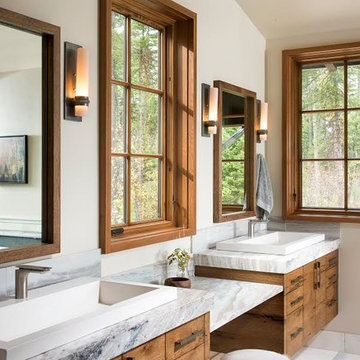
Longviews Studios
Bathroom - large rustic master beige tile, white tile and porcelain tile porcelain tile bathroom idea in Orange County with flat-panel cabinets, medium tone wood cabinets, white walls, a vessel sink and marble countertops
Bathroom - large rustic master beige tile, white tile and porcelain tile porcelain tile bathroom idea in Orange County with flat-panel cabinets, medium tone wood cabinets, white walls, a vessel sink and marble countertops
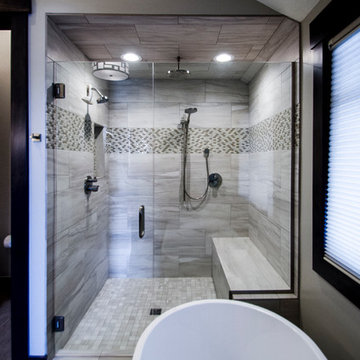
Michalene Homme
Large mountain style master beige tile and mosaic tile porcelain tile bathroom photo in Salt Lake City with white walls
Large mountain style master beige tile and mosaic tile porcelain tile bathroom photo in Salt Lake City with white walls
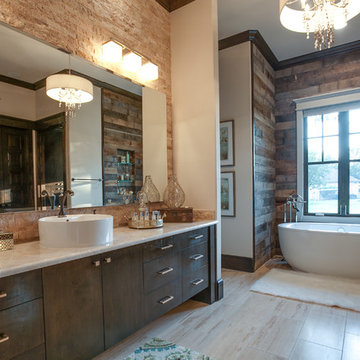
ANM Photography
Example of a large mountain style master porcelain tile and brown floor freestanding bathtub design in Dallas with flat-panel cabinets, dark wood cabinets, beige walls and a vessel sink
Example of a large mountain style master porcelain tile and brown floor freestanding bathtub design in Dallas with flat-panel cabinets, dark wood cabinets, beige walls and a vessel sink
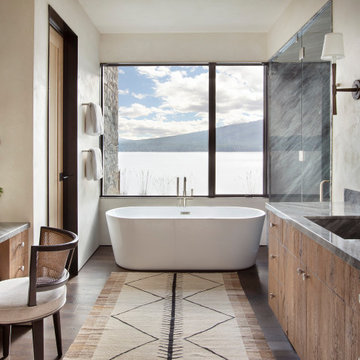
Master Bath with Incredible Lake View
Example of a large mountain style master dark wood floor and brown floor bathroom design in Other with flat-panel cabinets, medium tone wood cabinets, an integrated sink, granite countertops, a hinged shower door, gray countertops and beige walls
Example of a large mountain style master dark wood floor and brown floor bathroom design in Other with flat-panel cabinets, medium tone wood cabinets, an integrated sink, granite countertops, a hinged shower door, gray countertops and beige walls
Large Rustic Bathroom Ideas
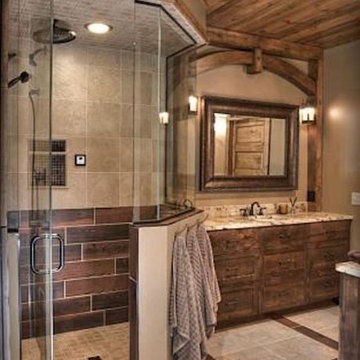
Inspiration for a large rustic master beige floor corner shower remodel in Minneapolis with dark wood cabinets, a hinged shower door and brown walls
1





