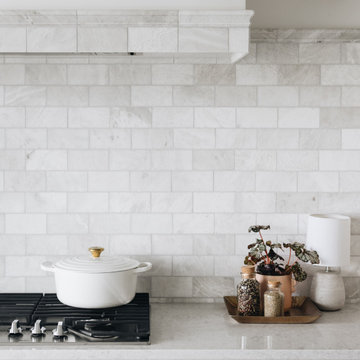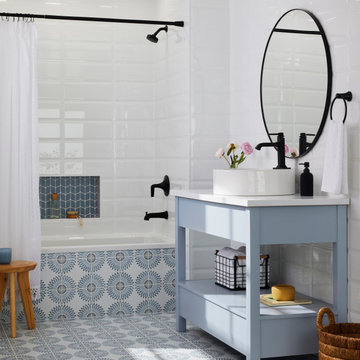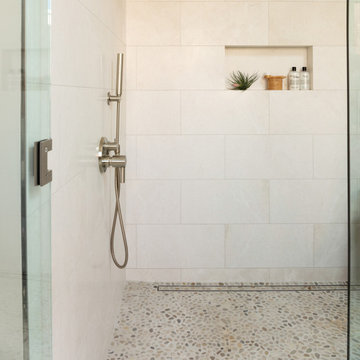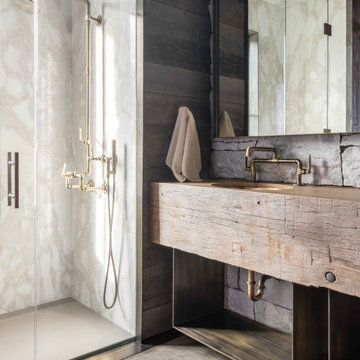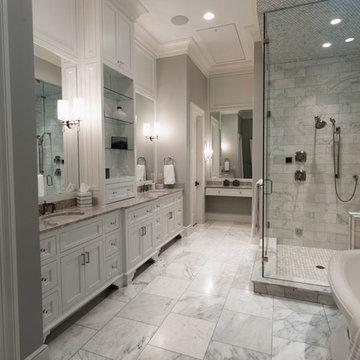Rustic Bathroom Ideas
Refine by:
Budget
Sort by:Popular Today
1 - 20 of 39,816 photos
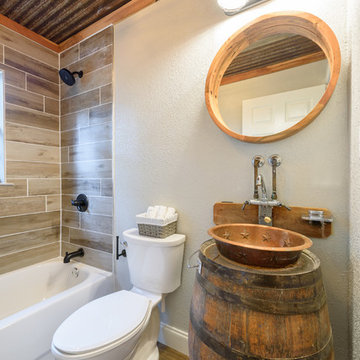
Jennifer Egoavil Design
All photos © Mike Healey Photography
Example of a small mountain style master dark wood floor and brown floor bathroom design in Dallas with a two-piece toilet, gray walls, a vessel sink, wood countertops and brown countertops
Example of a small mountain style master dark wood floor and brown floor bathroom design in Dallas with a two-piece toilet, gray walls, a vessel sink, wood countertops and brown countertops
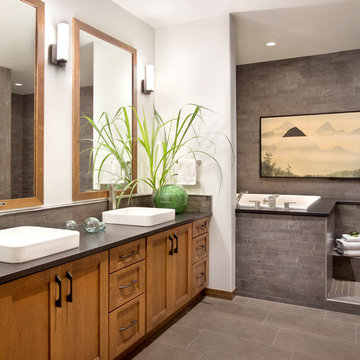
Photo by Gibeon Photography ~
The master bedroom is complete with a sitting room/den and a bathroom inspired by the homeowner’s life abroad in China. It has a Japanese soaking tub, set up as a wet room in conjunction with the massive walk-in shower.

Alcove shower - large rustic master gray tile and slate tile ceramic tile and gray floor alcove shower idea in Sacramento with shaker cabinets, medium tone wood cabinets, a two-piece toilet, gray walls, an undermount sink, solid surface countertops and a hot tub
Find the right local pro for your project
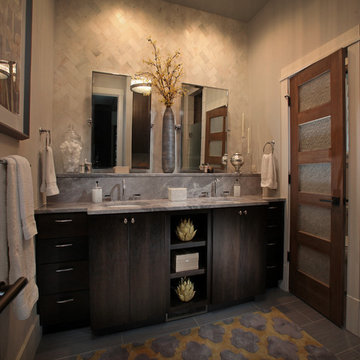
Marble subway tiles with a herringbone pattern veneer the wall. Mirrors appear to float of the wall. A subtle breakfront cabinet detail makes room for the Rain glass paneled craftsman door opening into the throne room. Cool gray Nickel marble counter tops and grain wood grain patterned floor times are another example of Modern Rustic Living architecture.
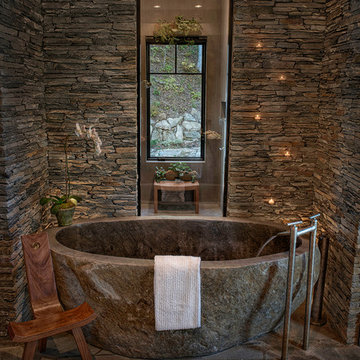
Getz Creative Photography
Example of a mountain style freestanding bathtub design in Other
Example of a mountain style freestanding bathtub design in Other
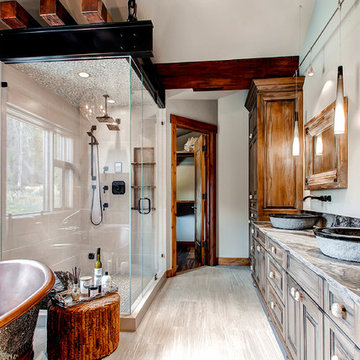
Pinnacle Mountain Homes
Freestanding bathtub - rustic freestanding bathtub idea in Denver with a console sink
Freestanding bathtub - rustic freestanding bathtub idea in Denver with a console sink

Closer look of the open shower of the Master Bathroom.
Shower pan is Emser Riviera pebble tile, in a four color blend. Shower walls are Bedrosians Barrel 8x48" tile in Harvest, installed in a vertical offset pattern.
The exterior wall of the open shower is custom patchwork wood cladding, enclosed by exposed beams. Robe hooks on the back wall of the shower are Delta Dryden double hooks in brilliance stainless.
Master bathroom flooring and floor base is 12x24" Bedrosians, from the Simply collection in Modern Coffee, flooring is installed in an offset pattern.
Ceiling is painted in Sherwin Williams "Kilim Beige."
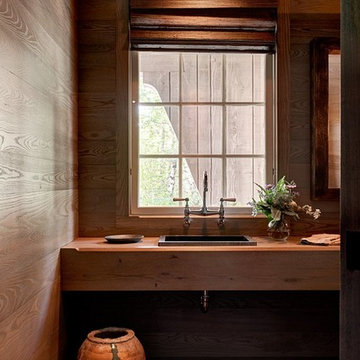
Photography by Dustin Peck
Home Design & Decor Magazine October 2016
(Urban Home)
Architecture by Ruard Veltman
Design by Cindy Smith of Circa Interiors & Antiques
Custom Cabinetry and ALL Millwork Interior and Exterior by Goodman Millwork Company

GlassArt Design can create any size and style of mirrors for any application. We delivered and installed these two mirrors into a newly remodeled bathroom located on beautiful Bay Lake, MN.

A fun and colorful bathroom with plenty of space. The blue stained vanity shows the variation in color as the wood grain pattern peeks through. Marble countertop with soft and subtle veining combined with textured glass sconces wrapped in metal is the right balance of soft and rustic.
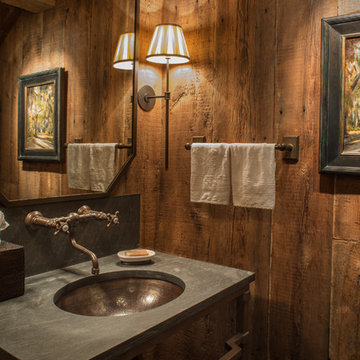
Coming from Minnesota this couple already had an appreciation for a woodland retreat. Wanting to lay some roots in Sun Valley, Idaho, guided the incorporation of historic hewn, stone and stucco into this cozy home among a stand of aspens with its eye on the skiing and hiking of the surrounding mountains.
Miller Architects, PC
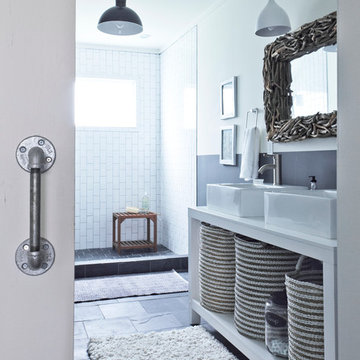
Jennifer Kesler
Example of a mountain style slate floor bathroom design in Atlanta with a vessel sink
Example of a mountain style slate floor bathroom design in Atlanta with a vessel sink

David O. Marlow Photography
Large mountain style master green tile and ceramic tile medium tone wood floor alcove shower photo in Denver with an undermount sink, medium tone wood cabinets, raised-panel cabinets and marble countertops
Large mountain style master green tile and ceramic tile medium tone wood floor alcove shower photo in Denver with an undermount sink, medium tone wood cabinets, raised-panel cabinets and marble countertops

The existing tub and shower in this master bathroom were removed to create more space for a curbless, walk in shower. 4" x 8" brick style tile on the shower walls, and pebble tile on the shower floor bring in the warm earth tones the clients desired. Venetian bronze fixtures complete the rustic feel for this charming master shower!
Are you thinking about remodeling your bathroom? We offer complimentary design consultations. Please feel free to contact us.
602-428-6112
www.CustomCreativeRemodeling.com

Renovation of a master bath suite, dressing room and laundry room in a log cabin farm house. Project involved expanding the space to almost three times the original square footage, which resulted in the attractive exterior rock wall becoming a feature interior wall in the bathroom, accenting the stunning copper soaking bathtub.
A two tone brick floor in a herringbone pattern compliments the variations of color on the interior rock and log walls. A large picture window near the copper bathtub allows for an unrestricted view to the farmland. The walk in shower walls are porcelain tiles and the floor and seat in the shower are finished with tumbled glass mosaic penny tile. His and hers vanities feature soapstone counters and open shelving for storage.
Concrete framed mirrors are set above each vanity and the hand blown glass and concrete pendants compliment one another.
Interior Design & Photo ©Suzanne MacCrone Rogers
Architectural Design - Robert C. Beeland, AIA, NCARB

an existing bathroom in the basement lacked character and light. By expanding the bath and adding windows, the bathroom can now accommodate multiple guests staying in the bunk room.
WoodStone Inc, General Contractor
Home Interiors, Cortney McDougal, Interior Design
Draper White Photography
Rustic Bathroom Ideas

Located in Whitefish, Montana near one of our nation’s most beautiful national parks, Glacier National Park, Great Northern Lodge was designed and constructed with a grandeur and timelessness that is rarely found in much of today’s fast paced construction practices. Influenced by the solid stacked masonry constructed for Sperry Chalet in Glacier National Park, Great Northern Lodge uniquely exemplifies Parkitecture style masonry. The owner had made a commitment to quality at the onset of the project and was adamant about designating stone as the most dominant material. The criteria for the stone selection was to be an indigenous stone that replicated the unique, maroon colored Sperry Chalet stone accompanied by a masculine scale. Great Northern Lodge incorporates centuries of gained knowledge on masonry construction with modern design and construction capabilities and will stand as one of northern Montana’s most distinguished structures for centuries to come.

A house located at a southern Vermont ski area, this home is based on our Lodge model. Custom designed, pre-cut and shipped to the site by Habitat Post & Beam, the home was assembled and finished by a local builder. Photos by Michael Penney, architectural photographer. IMPORTANT NOTE: We are not involved in the finish or decoration of these homes, so it is unlikely that we can answer any questions about elements that were not part of our kit package (interior finish materials), i.e., specific elements of the spaces such as flooring, appliances, colors, lighting, furniture, landscaping, etc.
1






