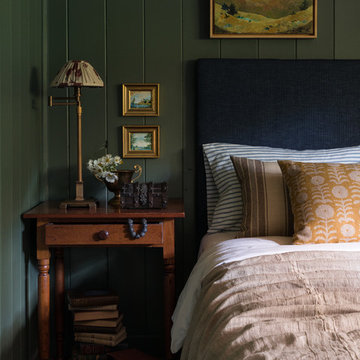Rustic Home Design Ideas
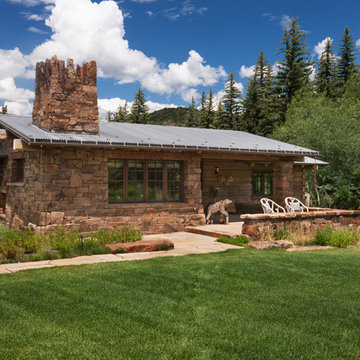
David O. Marlow Photography
Inspiration for a huge rustic brown two-story wood gable roof remodel in Denver
Inspiration for a huge rustic brown two-story wood gable roof remodel in Denver
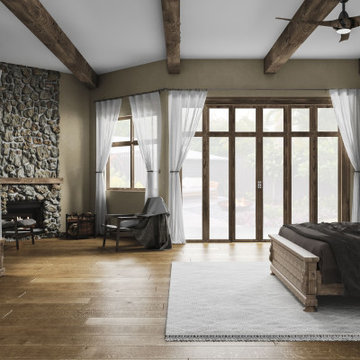
Inspiration for a large rustic master light wood floor and beige floor bedroom remodel in Phoenix with beige walls, a corner fireplace and a stone fireplace

© Ethan Rohloff Photography
Example of a mid-sized mountain style boy dark wood floor kids' room design in Sacramento with beige walls
Example of a mid-sized mountain style boy dark wood floor kids' room design in Sacramento with beige walls
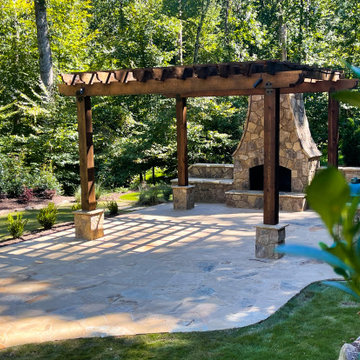
ARNOLD Masonry and Landscape - Come view our website! https://www.arnoldmasonryandlandscape.com 770-345-2686
Drone video highlighting a complete outdoor living backyard makeover. Project included many masonry hardscape and landscape construction facets for our Sandy Springs, Atlanta, GA. Clients.
• A large 20’ x 35’ flagstone patio and walkway to start on this open canvas.
• A large custom Tennessee fieldstone outdoor fireplace with side benches.
• An adjacent custom outdoor kitchen including new grill, Green Egg, ice maker, refrigerator and cabinets.
• A custom cedar pergola.
• A custom-built putting green w/ 3 holes and side “Chipper”.
• Fieldstone border walls for all landscape accents.
• Low voltage night lighting throughout project.
• Custom complete landscape w/ dry creek beds.
• New water, electrical and natural gas runs to projects.
From DREAM to CONCEPT to REALITY since 1985! Atlanta's Award-Winning Outdoor Living, Masonry Landscape & Hardscape Company. We are artisans that provide top quality construction and superior service with a commitment to adding value and enjoyment to your home.
CONTACT US! – https://www.arnoldmasonryandlandscape.com/contact/ ARNOLD Masonry and Landscape ARNOLD Masonry and Landscape,your premier Atlanta Hardscape, Landscape, Stonescape and Home Renovation Contractor Firm
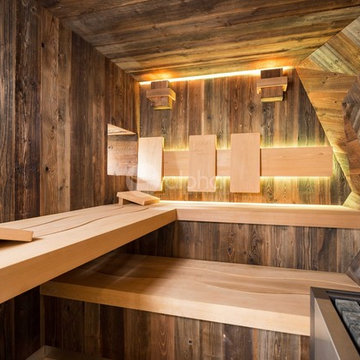
Ambient Elements creates conscious designs for innovative spaces by combining superior craftsmanship, advanced engineering and unique concepts while providing the ultimate wellness experience. We design and build outdoor kitchens, saunas, infrared saunas, steam rooms, hammams, cryo chambers, salt rooms, snow rooms and many other hyperthermic conditioning modalities.
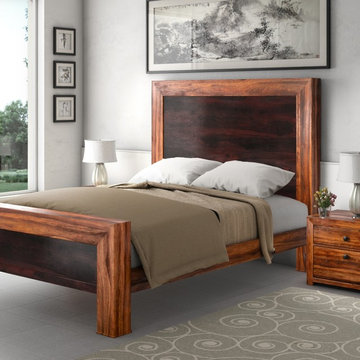
Add a rustic charm to your bedroom with our Texas Solid Wood Paneled Modern Platform Bed Frame w Headboard and End Tables.
The exquisitely hand crafted platform bed is built with solid Indian Rosewood.Be rest assured about durability for decades. It features a hand ribbed custom finish. The dark and light stain contrast adds to it’s rustic beauty.This solid wood bed comes with a large sized headboard for complete comfort.
This set included 2 small end tables built with the same wood and has same finish. Rustic end tables features 2 spacious drawers. Metal knobs are in place for the ease of access to the items inside.
This modern style solid wood platform bed is available in Full, Queen, King and California King sizes, so you can get the perfect fit for your mattress.
Dimensions
Full:
Mattress Dimensions: 54" W X 75" L
Overall: 58" W X 81" L X54" H
Headboard: 54" High X 3" Thick
Footboard: 16" High X 3" Thick
Queen:
Mattress Dimensions: 60" W X 80" L
Overall: 64" W X 86" L X 54" H
Headboard: 54" High X 3" Thick
Footboard: 16" High X 3" Thick
King:
Mattress Dimensions: 76" W X 80" L
Overall: 80" W X 86" L X 54" H
Headboard: 54" High X 3" Thick
Footboard: 16" High X 3" Thick
California King:
Mattress Dimensions: 72" W X 84" L
Overall: 76" W X 90" L X 54" H
Headboard: 54" High X 3" Thick
Footboard: 16" High X 3" Thick
Nightstands (Set of 2): 22" L X 18" D X 24" H
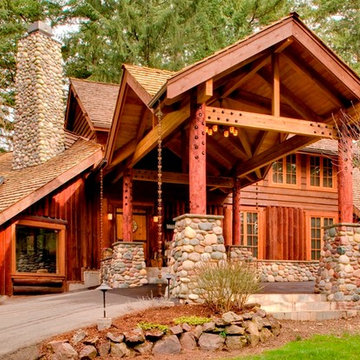
Designed and engineered for timeless enjoyment in the Pacific Northwest.
Example of a large mountain style brown one-story wood exterior home design in Seattle with a shingle roof
Example of a large mountain style brown one-story wood exterior home design in Seattle with a shingle roof
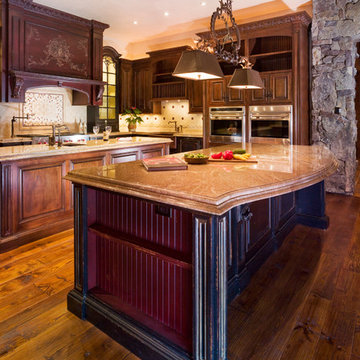
Eat-in kitchen - large rustic u-shaped medium tone wood floor and brown floor eat-in kitchen idea in Denver with a farmhouse sink, raised-panel cabinets, medium tone wood cabinets, granite countertops, beige backsplash, stone tile backsplash, stainless steel appliances and two islands
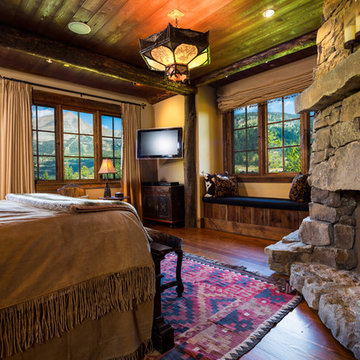
Luxurious master bedroom with fireplace, walk-in closet, master bathroom, deck and mountain views. photos by Karl Neumann
Example of a large mountain style master dark wood floor bedroom design in Other with beige walls, a corner fireplace and a stone fireplace
Example of a large mountain style master dark wood floor bedroom design in Other with beige walls, a corner fireplace and a stone fireplace
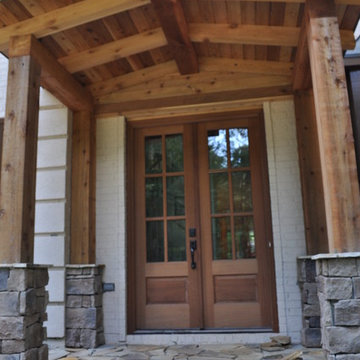
Added a "cover" on the front porch with the same materials used on back addition. Also updated front door making a dramatic difference from before!!!
This is an example of a large rustic stone front porch design in Atlanta.
This is an example of a large rustic stone front porch design in Atlanta.

Stunning 2 story vaulted great room with reclaimed douglas fir beams from Montana. Open webbed truss design with metal accents and a stone fireplace set off this incredible room.
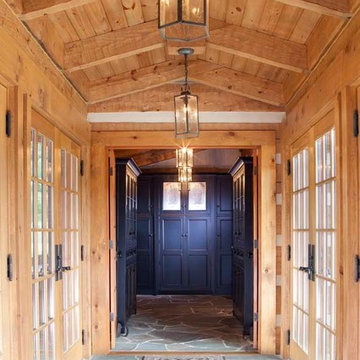
This stunning entry and breezeway connects two sections of this custom log home. The glass and timber breezeway combines multiple ceiling fixtures, a tongue & groove ceiling, and slate floors to blend with the beauty of the logs.
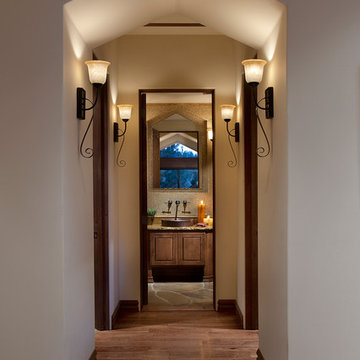
This homage to prairie style architecture located at The Rim Golf Club in Payson, Arizona was designed for owner/builder/landscaper Tom Beck.
This home appears literally fastened to the site by way of both careful design as well as a lichen-loving organic material palatte. Forged from a weathering steel roof (aka Cor-Ten), hand-formed cedar beams, laser cut steel fasteners, and a rugged stacked stone veneer base, this home is the ideal northern Arizona getaway.
Expansive covered terraces offer views of the Tom Weiskopf and Jay Morrish designed golf course, the largest stand of Ponderosa Pines in the US, as well as the majestic Mogollon Rim and Stewart Mountains, making this an ideal place to beat the heat of the Valley of the Sun.
Designing a personal dwelling for a builder is always an honor for us. Thanks, Tom, for the opportunity to share your vision.
Project Details | Northern Exposure, The Rim – Payson, AZ
Architect: C.P. Drewett, AIA, NCARB, Drewett Works, Scottsdale, AZ
Builder: Thomas Beck, LTD, Scottsdale, AZ
Photographer: Dino Tonn, Scottsdale, AZ
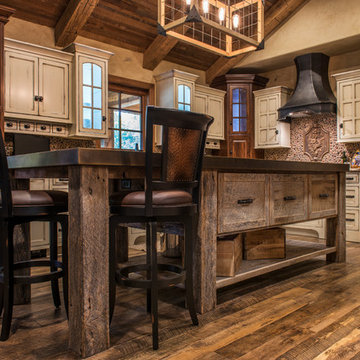
Randy Colwell
Example of a large mountain style u-shaped dark wood floor enclosed kitchen design in Other with recessed-panel cabinets, distressed cabinets, granite countertops, an island, a farmhouse sink, brown backsplash and paneled appliances
Example of a large mountain style u-shaped dark wood floor enclosed kitchen design in Other with recessed-panel cabinets, distressed cabinets, granite countertops, an island, a farmhouse sink, brown backsplash and paneled appliances
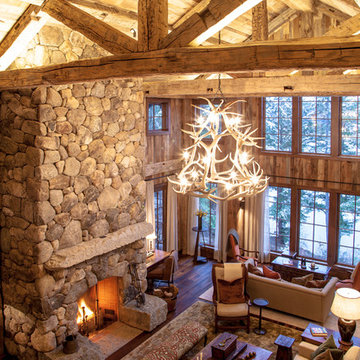
This beautiful lake and snow lodge site on the waters edge of Lake Sunapee, and only one mile from Mt Sunapee Ski and Snowboard Resort. The home features conventional and timber frame construction. MossCreek's exquisite use of exterior materials include poplar bark, antique log siding with dovetail corners, hand cut timber frame, barn board siding and local river stone piers and foundation. Inside, the home features reclaimed barn wood walls, floors and ceilings.
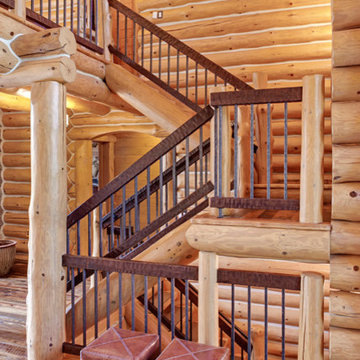
Interior Design: Bob Michels & Bruce Kading | Photography: Landmark Photography
Inspiration for a large rustic wooden l-shaped staircase remodel in Minneapolis with wooden risers
Inspiration for a large rustic wooden l-shaped staircase remodel in Minneapolis with wooden risers
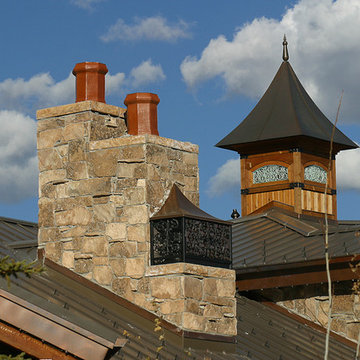
High Mountain Residence in a Gated Community Designed by Nielson Architecture/Planning, Inc. and expertly crafted by Wilcox Construction.
Inspiration for a huge rustic three-story wood exterior home remodel in Salt Lake City
Inspiration for a huge rustic three-story wood exterior home remodel in Salt Lake City

Aerial view of the front facade of the house and landscape.
Robert Benson Photography
Huge mountain style beige two-story stone exterior home photo in New York with a shingle roof
Huge mountain style beige two-story stone exterior home photo in New York with a shingle roof
Rustic Home Design Ideas
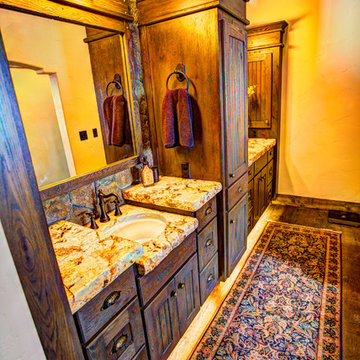
Working closely with the home owners and the builder, Jess Alway, Inc., Patty Jones of Patty Jones Design, LLC selected and designed interior finishes for this custom home which features distressed oak wood cabinetry with custom stain to create an old world effect, reclaimed wide plank fir hardwood, hand made tile mural in range back splash, granite slab counter tops with thick chiseled edges, custom designed interior and exterior doors, stained glass windows provided by the home owners, antiqued travertine tile, and many other unique features. Patty also selected exterior finishes – stain and paint colors, stone, roof color, etc. and was involved early with the initial planning working with the home architectural designer including preparing the presentation board and documentation for the Architectural Review Committee.
56

























