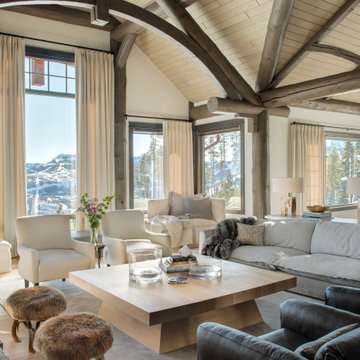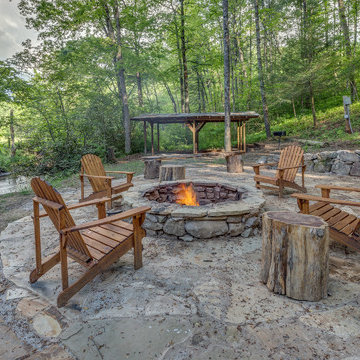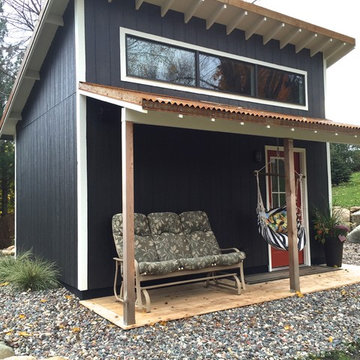Rustic Home Design Ideas
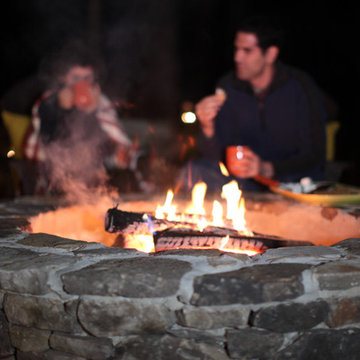
A fire pit is an ideal addition to a family backyard as it opens up the garden for year-round enjoyment, a chance to escape outside and reconnect with nature. A curved seat wall encloses the fire pit area and follows the line of the firepit, providing a practical surface as well as an attractive visual element. Hand-cut Tennessee fieldstone was used here, with a pea gravel floor giving a comforting feel underfoot.
ZoomWorks
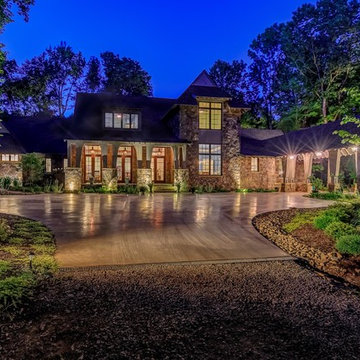
Marty Paoletta
Inspiration for a huge rustic brown two-story stone gable roof remodel in Nashville
Inspiration for a huge rustic brown two-story stone gable roof remodel in Nashville
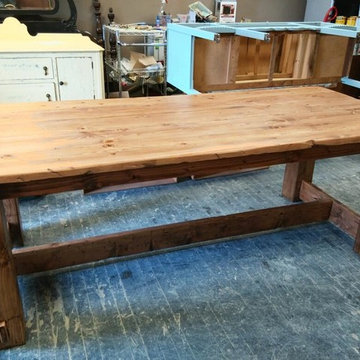
7 ft mortised cross-brace table with a matching bench.
Inspiration for a rustic great room remodel in Omaha
Inspiration for a rustic great room remodel in Omaha
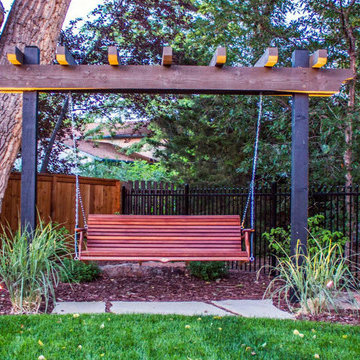
This is an example of a large rustic full sun backyard mulch landscaping in Denver.
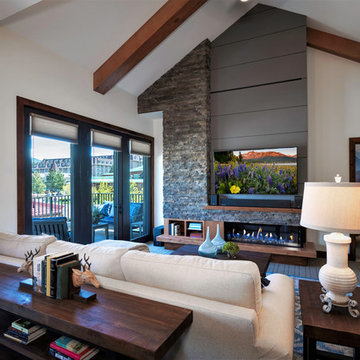
Photography by Brad Scott.
Family room - mid-sized rustic open concept carpeted and gray floor family room idea in Other with beige walls, a standard fireplace, a stone fireplace and a wall-mounted tv
Family room - mid-sized rustic open concept carpeted and gray floor family room idea in Other with beige walls, a standard fireplace, a stone fireplace and a wall-mounted tv
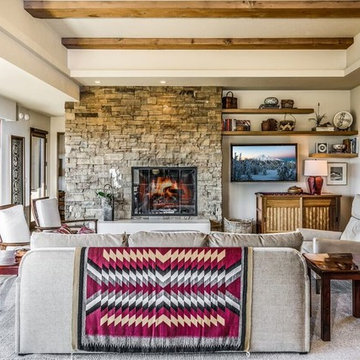
Family room - small rustic open concept travertine floor and gray floor family room idea in Other with beige walls, a standard fireplace, a stone fireplace and a wall-mounted tv
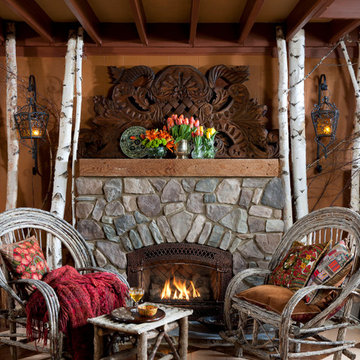
Bring the outdoors in using birch logs and bent twig chairs around a roaring fire. Bent twig furniture and Guatemalan embroidered pillows from Indeed Decor. Peruse Indeed Decor’s Lodge & Cabin Decor Collection of unique furniture, lighting and accessories to create a cozy cabin feeling or mountain lodge atmosphere for your home. Entertain family and friends with rustic antler flatware and pewter elk glassware from Vagabond House. Whether your retreat borders a ski slope, a mountain lake, or sits in the heart of the city, Indeed Décor offers camp-worthy, casual and elegant pieces for an authentic cabin or lodge ambience. For decorating ideas and inspiration, follow us on Pinterest. https://indeeddecor.com/product-category/shop-by-decor/rustic-mountain-lodge-collection/
Photography: Heidi Long
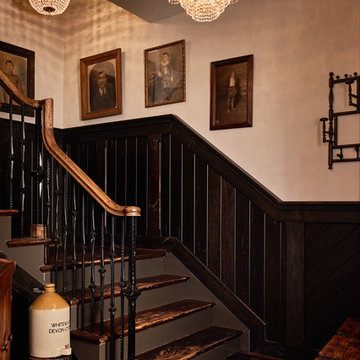
Dustin Peck
Example of a large mountain style wooden l-shaped staircase design in Charlotte with wooden risers
Example of a large mountain style wooden l-shaped staircase design in Charlotte with wooden risers
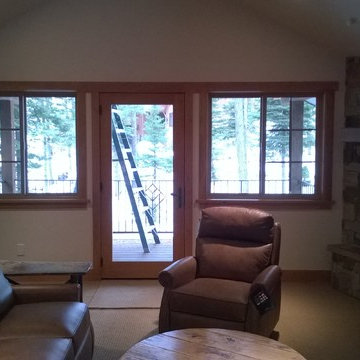
The unity of the door and window trim were designed to bring cohesion to the door and windows set.
Inspiration for a mid-sized rustic formal and open concept carpeted living room remodel in Other with beige walls, a standard fireplace, a stone fireplace and a wall-mounted tv
Inspiration for a mid-sized rustic formal and open concept carpeted living room remodel in Other with beige walls, a standard fireplace, a stone fireplace and a wall-mounted tv

Laundry room. Custom light fixtures fabricated from smudge pots. Designed and fabricated by owner.
Inspiration for a mid-sized rustic l-shaped gray floor and concrete floor dedicated laundry room remodel in Seattle with an utility sink, shaker cabinets, white walls, a stacked washer/dryer, gray countertops, medium tone wood cabinets and solid surface countertops
Inspiration for a mid-sized rustic l-shaped gray floor and concrete floor dedicated laundry room remodel in Seattle with an utility sink, shaker cabinets, white walls, a stacked washer/dryer, gray countertops, medium tone wood cabinets and solid surface countertops

Mid-sized mountain style u-shaped black floor eat-in kitchen photo in Portland Maine with a double-bowl sink, open cabinets, medium tone wood cabinets, white appliances, an island, stainless steel countertops and wood backsplash
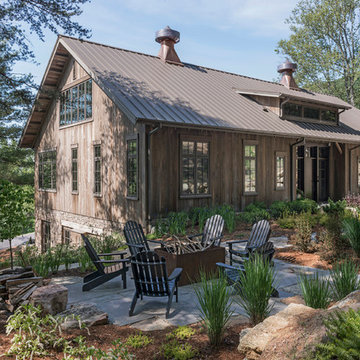
We used the timber frame of a century old barn to build this rustic modern house. The barn was dismantled, and reassembled on site. Inside, we designed the home to showcase as much of the original timber frame as possible.
Photography by Todd Crawford
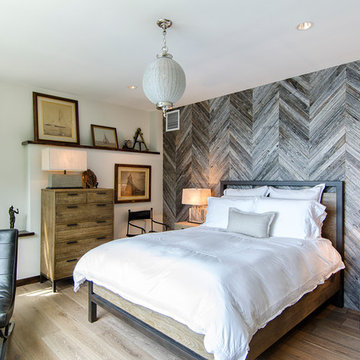
Jim Furman
Inspiration for a small rustic medium tone wood floor bedroom remodel in New York
Inspiration for a small rustic medium tone wood floor bedroom remodel in New York
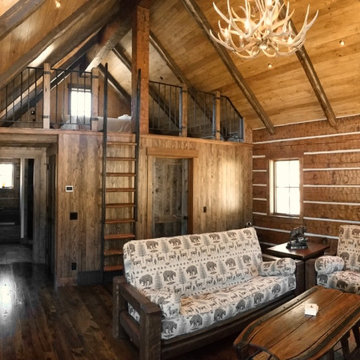
Open living space of the restored 1930's small fishing cabin.
Photo by Jason Letham
Example of a small mountain style open concept dark wood floor living room design in Other with brown walls, a standard fireplace and a stone fireplace
Example of a small mountain style open concept dark wood floor living room design in Other with brown walls, a standard fireplace and a stone fireplace
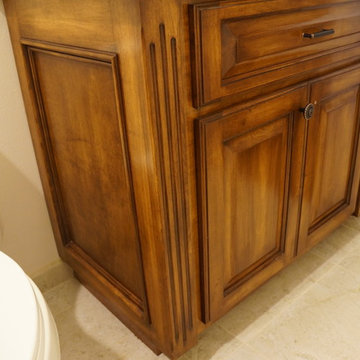
Custom made bathroom vanity in solid maple with detailed hand applied stain with light glazing and finished off with satin lacquer. Decorative fluted design created to accent glazing color. Blum soft close hardware used and also has "u-shape" drawer around sink.

The original oak cabinets where painted white but lacked space and needed a fresh new look.
New 45" Stacked wall uppers installed with clear glass top openings.
LED under cabinet lighting
All base cabinets refaced to match.
Old uppers where re-installed in the garage.
Learn more about Showplace: http://www.houzz.com/pro/showplacefinecabinetry/showplace-wood-products
Mtn. Kitchens Staff Photo
Rustic Home Design Ideas

Example of a mid-sized mountain style master brown tile and porcelain tile porcelain tile and brown floor alcove shower design in Denver with shaker cabinets, beige cabinets, beige walls, an undermount sink, quartz countertops, a hinged shower door and brown countertops
16

























