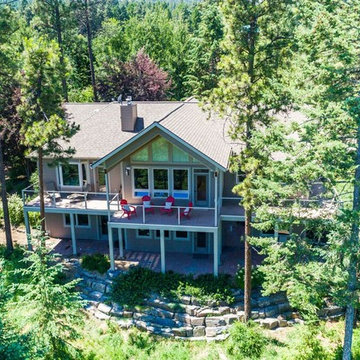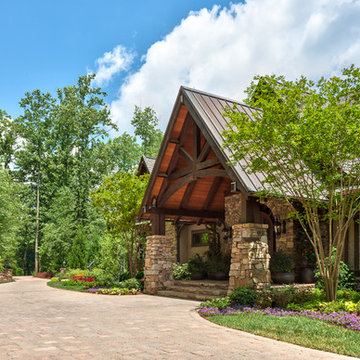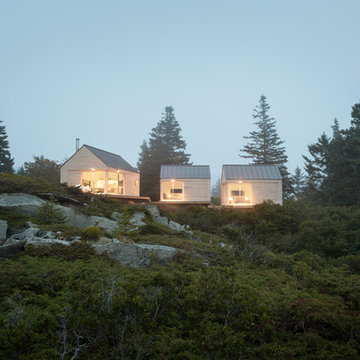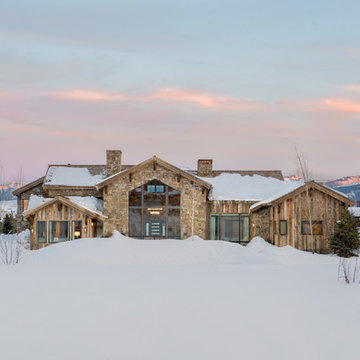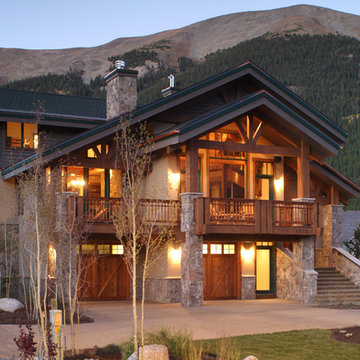Rustic Beige Exterior Home Ideas
Refine by:
Budget
Sort by:Popular Today
1 - 20 of 2,874 photos
Item 1 of 3
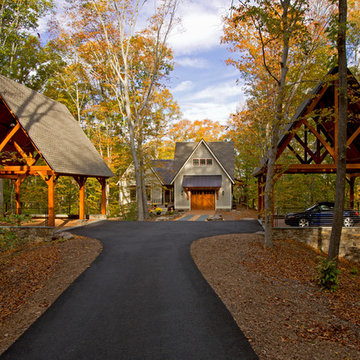
The design of this home was driven by the owners’ desire for a three-bedroom waterfront home that showcased the spectacular views and park-like setting. As nature lovers, they wanted their home to be organic, minimize any environmental impact on the sensitive site and embrace nature.
This unique home is sited on a high ridge with a 45° slope to the water on the right and a deep ravine on the left. The five-acre site is completely wooded and tree preservation was a major emphasis. Very few trees were removed and special care was taken to protect the trees and environment throughout the project. To further minimize disturbance, grades were not changed and the home was designed to take full advantage of the site’s natural topography. Oak from the home site was re-purposed for the mantle, powder room counter and select furniture.
The visually powerful twin pavilions were born from the need for level ground and parking on an otherwise challenging site. Fill dirt excavated from the main home provided the foundation. All structures are anchored with a natural stone base and exterior materials include timber framing, fir ceilings, shingle siding, a partial metal roof and corten steel walls. Stone, wood, metal and glass transition the exterior to the interior and large wood windows flood the home with light and showcase the setting. Interior finishes include reclaimed heart pine floors, Douglas fir trim, dry-stacked stone, rustic cherry cabinets and soapstone counters.
Exterior spaces include a timber-framed porch, stone patio with fire pit and commanding views of the Occoquan reservoir. A second porch overlooks the ravine and a breezeway connects the garage to the home.
Numerous energy-saving features have been incorporated, including LED lighting, on-demand gas water heating and special insulation. Smart technology helps manage and control the entire house.
Greg Hadley Photography
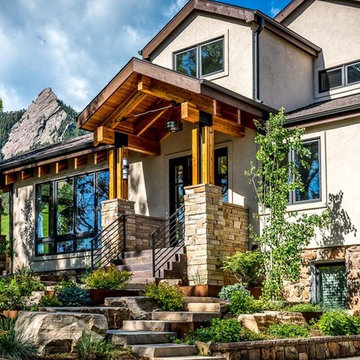
Inspiration for a huge rustic beige three-story mixed siding gable roof remodel in Denver
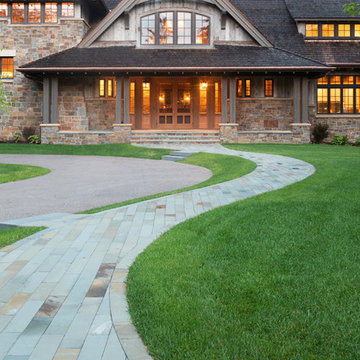
Builder: John Kraemer & Sons | Architect: TEA2 Architects | Interior Design: Marcia Morine | Photography: Landmark Photography
Example of a mountain style beige two-story mixed siding gable roof design in Minneapolis
Example of a mountain style beige two-story mixed siding gable roof design in Minneapolis
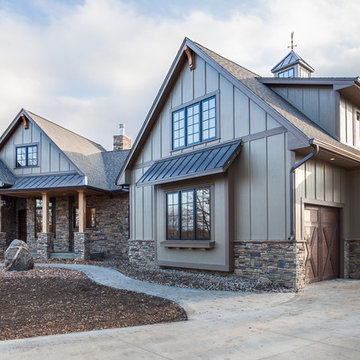
Tim Abramowitz
Large rustic beige two-story mixed siding exterior home idea in Other
Large rustic beige two-story mixed siding exterior home idea in Other
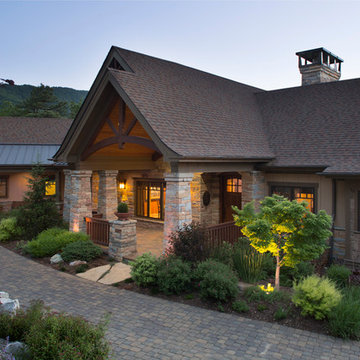
David Dietrich Photography, Living Stone Construction, Hurt Architecture & Planning
Example of a mountain style beige two-story mixed siding exterior home design in Other
Example of a mountain style beige two-story mixed siding exterior home design in Other
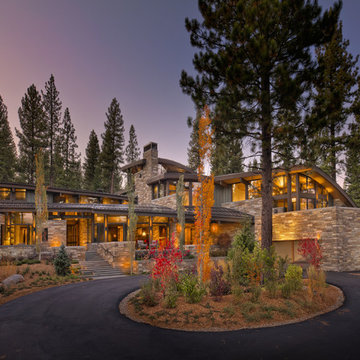
Set in a forest in the Sierra Mountains, this contemporary home uses transparent window walls between stone forms to bring the outdoors in. The barrel-vaulted metal roof is supported by a steel and timber exposed structure. Photo by Vance Fox
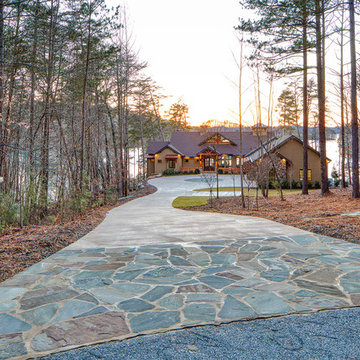
Modern functionality meets rustic charm in this expansive custom home. Featuring a spacious open-concept great room with dark hardwood floors, stone fireplace, and wood finishes throughout.
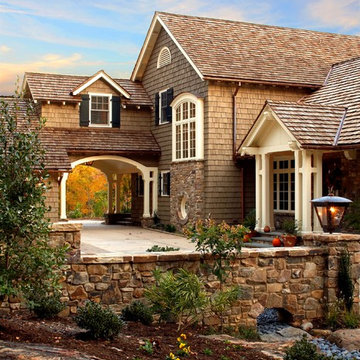
Greg Loflin
Mid-sized mountain style beige two-story wood exterior home photo in Other
Mid-sized mountain style beige two-story wood exterior home photo in Other
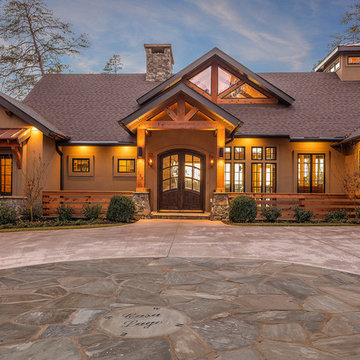
Modern functionality meets rustic charm in this expansive custom home. Featuring a spacious open-concept great room with dark hardwood floors, stone fireplace, and wood finishes throughout.
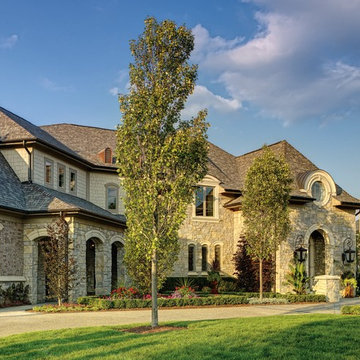
Photo Credit: James Haefner, James Haefner Photography.
Huge mountain style beige two-story mixed siding exterior home photo in Detroit
Huge mountain style beige two-story mixed siding exterior home photo in Detroit
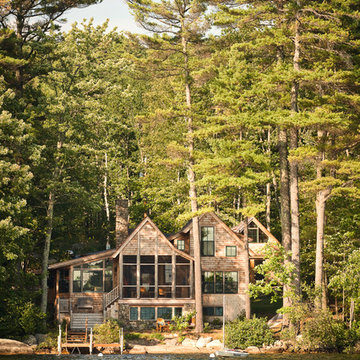
Trent Bell
Example of a mid-sized mountain style beige two-story wood exterior home design in Portland Maine with a metal roof
Example of a mid-sized mountain style beige two-story wood exterior home design in Portland Maine with a metal roof
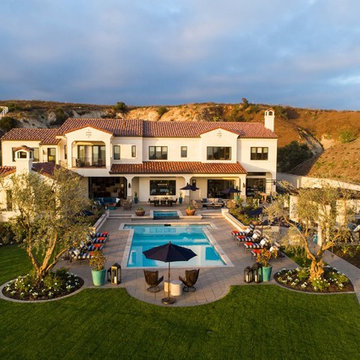
This three story, 9,500+ square foot Modern Spanish beauty features 7 bedrooms, 9 full and 2 half bathrooms, a wine cellar, private gym, guest house, and a poolside outdoor space out of our dreams. I spent nearly two years perfecting every aspect of the design, from flooring and tile to cookware and cutlery. With strong Spanish Colonial architecture, this space beckoned for a more refined design plan, all in keeping with the timeless beauty of Spanish style. This project became a favorite of mine, and I hope you'll enjoy it, too.
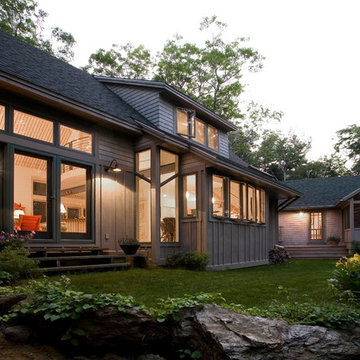
View from garden of main cottage building and master bedroom building with screened porch.
Photo by © Trent Bell
Example of a large mountain style beige two-story wood exterior home design in Portland Maine with a shingle roof
Example of a large mountain style beige two-story wood exterior home design in Portland Maine with a shingle roof
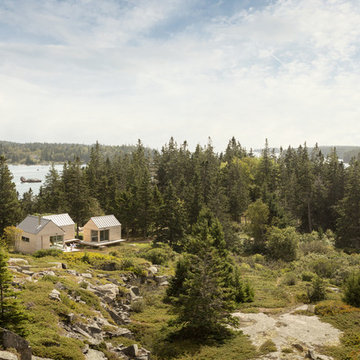
Trent Bell
Example of a small mountain style beige one-story wood exterior home design in Portland Maine
Example of a small mountain style beige one-story wood exterior home design in Portland Maine
Rustic Beige Exterior Home Ideas
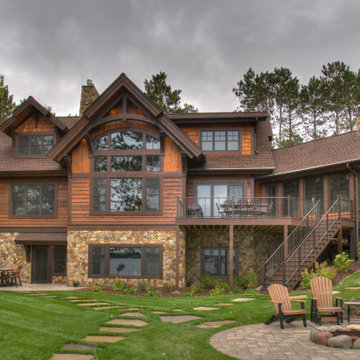
Inspiration for a large rustic beige three-story mixed siding exterior home remodel in Minneapolis with a shingle roof
1






