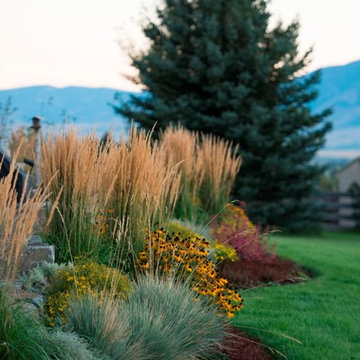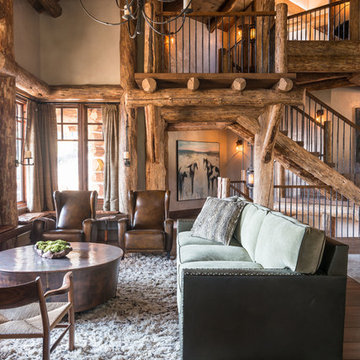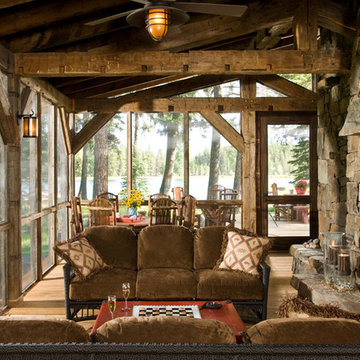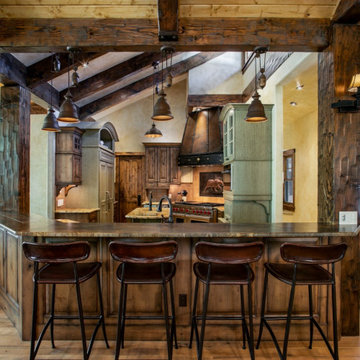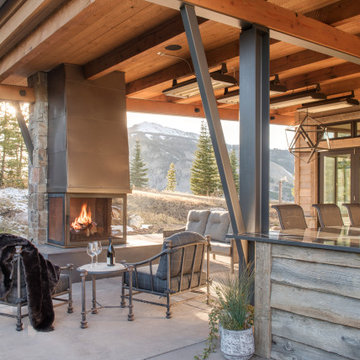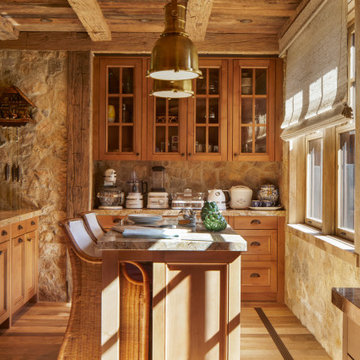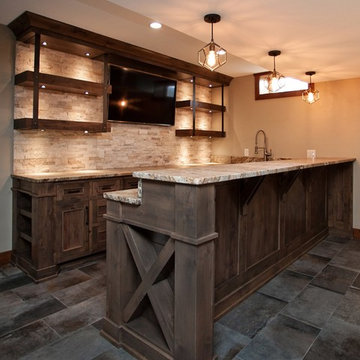Rustic Home Design Ideas

This homage to prairie style architecture located at The Rim Golf Club in Payson, Arizona was designed for owner/builder/landscaper Tom Beck.
This home appears literally fastened to the site by way of both careful design as well as a lichen-loving organic material palatte. Forged from a weathering steel roof (aka Cor-Ten), hand-formed cedar beams, laser cut steel fasteners, and a rugged stacked stone veneer base, this home is the ideal northern Arizona getaway.
Expansive covered terraces offer views of the Tom Weiskopf and Jay Morrish designed golf course, the largest stand of Ponderosa Pines in the US, as well as the majestic Mogollon Rim and Stewart Mountains, making this an ideal place to beat the heat of the Valley of the Sun.
Designing a personal dwelling for a builder is always an honor for us. Thanks, Tom, for the opportunity to share your vision.
Project Details | Northern Exposure, The Rim – Payson, AZ
Architect: C.P. Drewett, AIA, NCARB, Drewett Works, Scottsdale, AZ
Builder: Thomas Beck, LTD, Scottsdale, AZ
Photographer: Dino Tonn, Scottsdale, AZ
Find the right local pro for your project
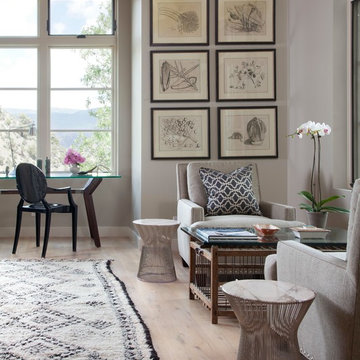
Seating are in master suite - texture and neutral palatte. Antique Morroccan rug adds texture and geometric pattern. Framed antique lithographs from 1700's. Knoll modern tables and antique French chicken coop serves as coffee table.
Photos:
Emily Redfield

A view of the kitchen, loft, and exposed timber frame structure.
photo by Lael Taylor
Open concept kitchen - small rustic single-wall brown floor and medium tone wood floor open concept kitchen idea in DC Metro with flat-panel cabinets, wood countertops, white backsplash, stainless steel appliances, brown countertops, gray cabinets and an island
Open concept kitchen - small rustic single-wall brown floor and medium tone wood floor open concept kitchen idea in DC Metro with flat-panel cabinets, wood countertops, white backsplash, stainless steel appliances, brown countertops, gray cabinets and an island
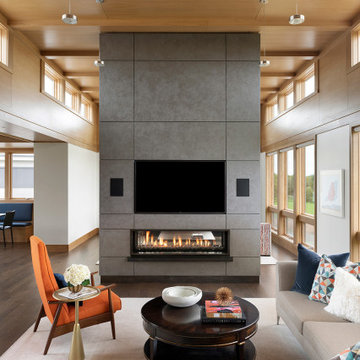
Spacecrafting Photography
Mountain style family room photo in Minneapolis
Mountain style family room photo in Minneapolis
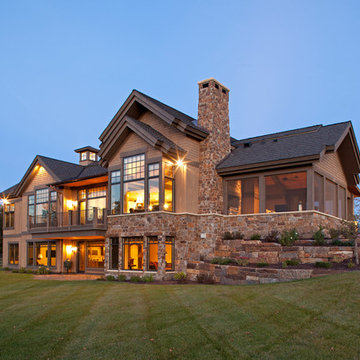
James Kruger, LandMark Photography,
Peter Eskuche, AIA, Eskuche Design,
Sharon Seitz, HISTORIC studio, Interior Design
Inspiration for a large rustic beige two-story mixed siding exterior home remodel in Minneapolis with a shingle roof
Inspiration for a large rustic beige two-story mixed siding exterior home remodel in Minneapolis with a shingle roof
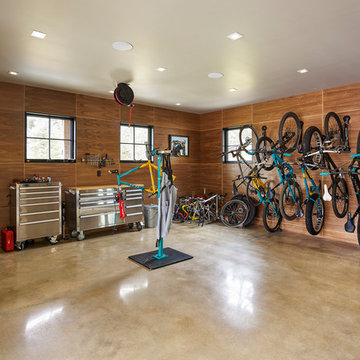
Yeti Barn
Garage workshop - large rustic detached garage workshop idea in Denver
Garage workshop - large rustic detached garage workshop idea in Denver
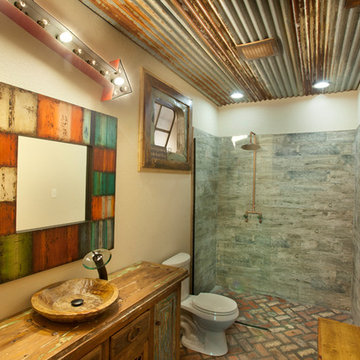
Wright-Built
Inspiration for a rustic brick floor walk-in shower remodel in Dallas with wood countertops
Inspiration for a rustic brick floor walk-in shower remodel in Dallas with wood countertops
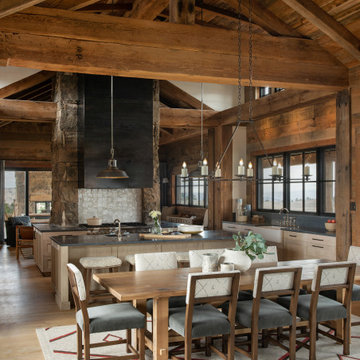
Example of a large mountain style light wood floor and exposed beam kitchen/dining room combo design in Other
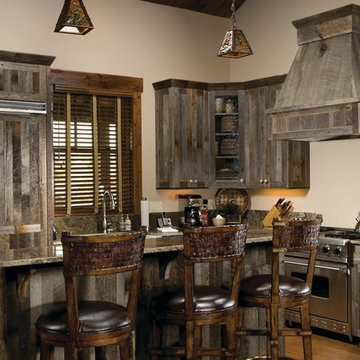
Mid-sized mountain style l-shaped medium tone wood floor and brown floor eat-in kitchen photo in Other with paneled appliances, an island, a farmhouse sink, shaker cabinets, distressed cabinets and granite countertops
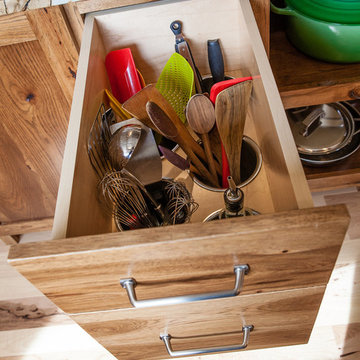
Custom utensil drawer with stainless steel inserts to hold tall utensils.
Heather Harris Photography, LLC
Inspiration for a mid-sized rustic l-shaped light wood floor eat-in kitchen remodel in Indianapolis with a single-bowl sink, flat-panel cabinets, medium tone wood cabinets, quartzite countertops, white backsplash, subway tile backsplash, paneled appliances and an island
Inspiration for a mid-sized rustic l-shaped light wood floor eat-in kitchen remodel in Indianapolis with a single-bowl sink, flat-panel cabinets, medium tone wood cabinets, quartzite countertops, white backsplash, subway tile backsplash, paneled appliances and an island
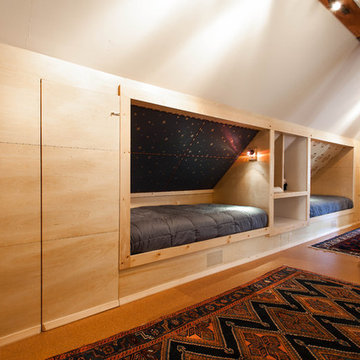
Photo: Kat Alves Photography www.katalves.com //
Design: Atmosphere Design Build http://www.atmospheredesignbuild.com/
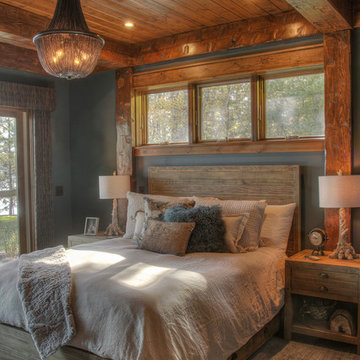
Example of a mid-sized mountain style guest medium tone wood floor and brown floor bedroom design in Minneapolis with gray walls

Inspiration for a large rustic light wood floor and exposed beam eat-in kitchen remodel in Other with a farmhouse sink, an island and gray countertops
Rustic Home Design Ideas
104

























