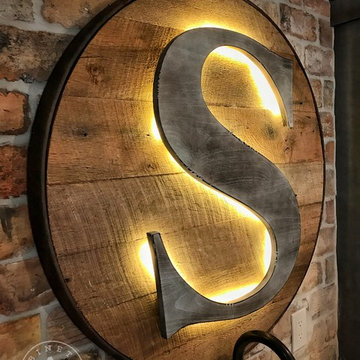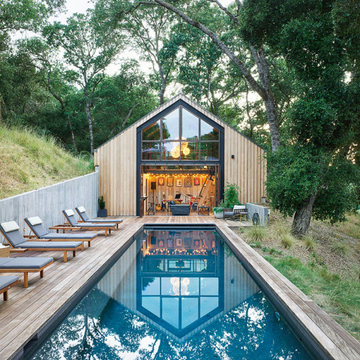Rustic Home Design Ideas
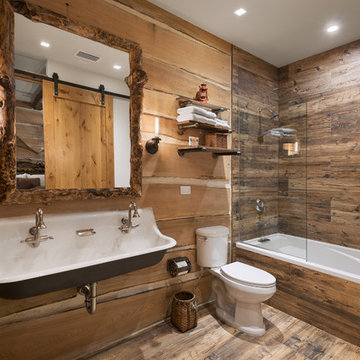
Bathroom - rustic 3/4 brown floor bathroom idea in Orlando with a two-piece toilet, brown walls and a trough sink
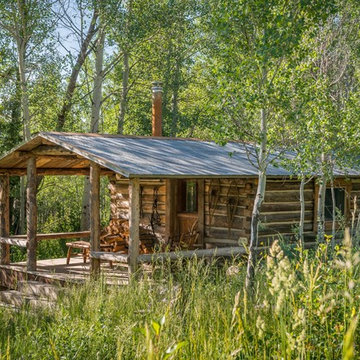
Peter Zimmerman Architects // Peace Design // Audrey Hall Photography
Example of a mountain style detached guesthouse design in Other
Example of a mountain style detached guesthouse design in Other
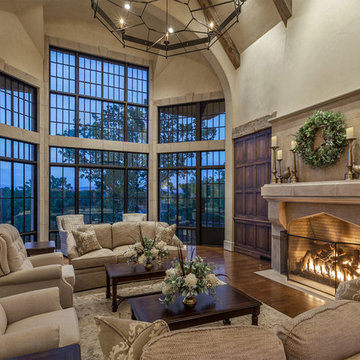
This charming European-inspired home juxtaposes old-world architecture with more contemporary details. The exterior is primarily comprised of granite stonework with limestone accents. The stair turret provides circulation throughout all three levels of the home, and custom iron windows afford expansive lake and mountain views. The interior features custom iron windows, plaster walls, reclaimed heart pine timbers, quartersawn oak floors and reclaimed oak millwork.
Find the right local pro for your project
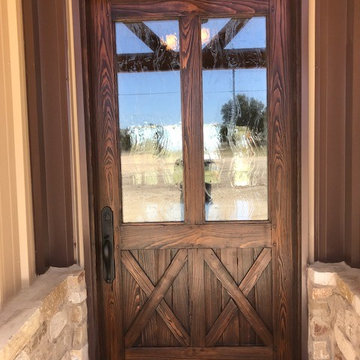
Example of a mid-sized mountain style beige one-story mixed siding exterior home design in Austin with a metal roof
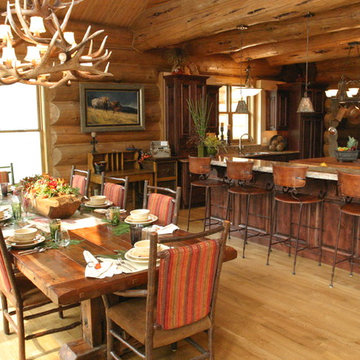
Elegant and rustic dining room with table for 10 remains cozy, warm and inviting. Rustic antler chandelier and warm tones brings earth to home. Additional seating at the island adds extra space for guests, or a casual space for everyday.

Eat-in kitchen - large rustic u-shaped medium tone wood floor, brown floor and exposed beam eat-in kitchen idea in Other with an undermount sink, raised-panel cabinets, light wood cabinets, beige backsplash, stone tile backsplash, stainless steel appliances, an island, quartzite countertops and white countertops
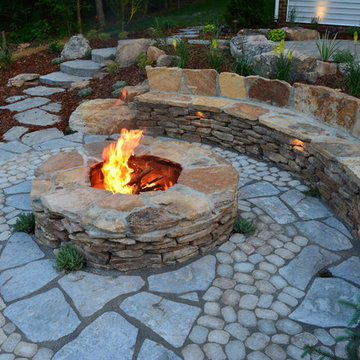
Inspiration for a mid-sized rustic backyard concrete paver patio remodel in Richmond with a fire pit and no cover
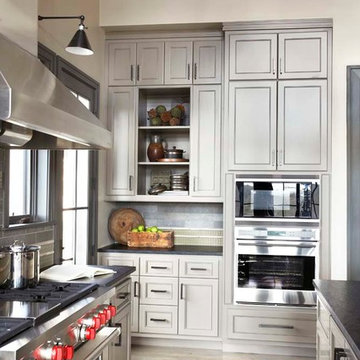
The design of this refined mountain home is rooted in its natural surroundings. Boasting a color palette of subtle earthy grays and browns, the home is filled with natural textures balanced with sophisticated finishes and fixtures. The open floorplan ensures visibility throughout the home, preserving the fantastic views from all angles. Furnishings are of clean lines with comfortable, textured fabrics. Contemporary accents are paired with vintage and rustic accessories.
To achieve the LEED for Homes Silver rating, the home includes such green features as solar thermal water heating, solar shading, low-e clad windows, Energy Star appliances, and native plant and wildlife habitat.
Rachael Boling Photography
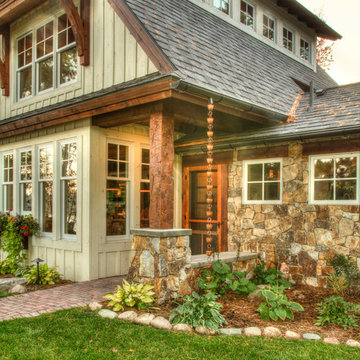
Example of a large mountain style green two-story wood exterior home design in Minneapolis with a shingle roof
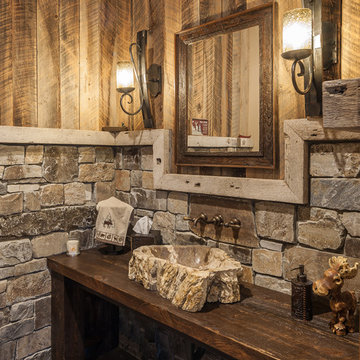
Inspiration for a rustic brown floor powder room remodel in Other with dark wood cabinets, brown walls, a vessel sink, wood countertops and brown countertops
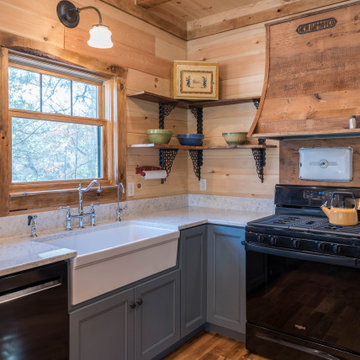
The coziest of log cabins got a hint of the lake with these blue cabinets. Integrating antiques and keeping a highly functional space was top priority for this space. Features include painted blue cabinets, white farm sink, and white & gray quartz countertops.
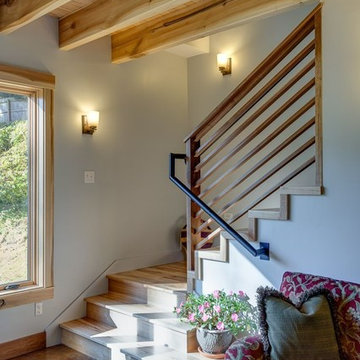
Natural sealed walnut balusters, newel and rails. Treads and risers are hickory. All floors and wood trim is finished with Bona Mega and Traffic products. Exposed poplar floor beams with multi-width tongue and groove pine.
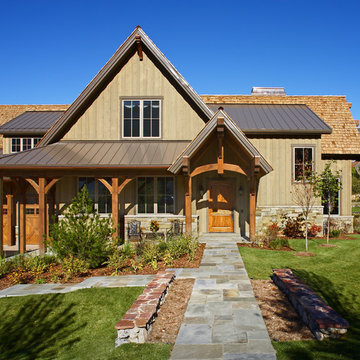
Mountain style entryway photo in Salt Lake City with a medium wood front door
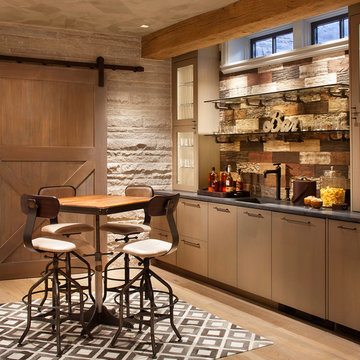
Gibeon Photography / Vintage Industrial Whatever Bar Table / Vintage Industrial Upholstered Wright Bar Chairs
Mountain style light wood floor home bar photo in New York with an undermount sink, flat-panel cabinets, medium tone wood cabinets, brown backsplash and wood backsplash
Mountain style light wood floor home bar photo in New York with an undermount sink, flat-panel cabinets, medium tone wood cabinets, brown backsplash and wood backsplash
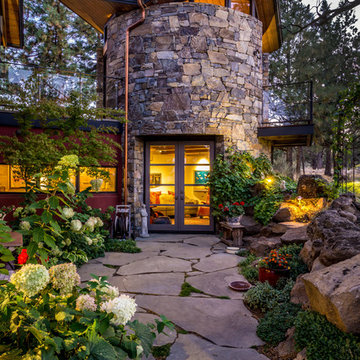
Ross Chandler
Design ideas for a large rustic full sun backyard stone landscaping in Other.
Design ideas for a large rustic full sun backyard stone landscaping in Other.
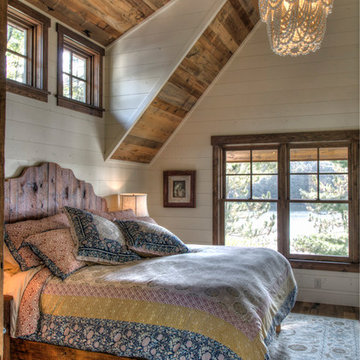
Large mountain style master dark wood floor and brown floor bedroom photo in Minneapolis with white walls and no fireplace
Rustic Home Design Ideas
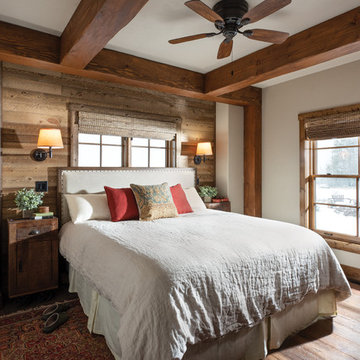
Natural light floods in through the large windows in the master room. A rustic wood wall and hardwood floor perfectly pair with large ceiling timbers and wood-framed windows.
Produced By: PrecisionCraft Log & Timber Homes
Photos By: Longviews Studios, Inc.
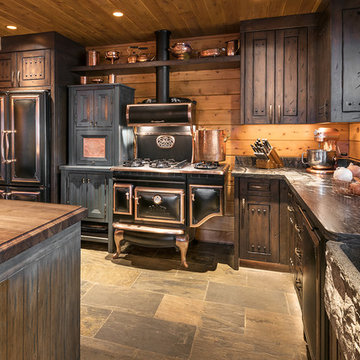
All Cedar Log Cabin the beautiful pines of AZ
Elmira Stove Works appliances
Photos by Mark Boisclair
Inspiration for a large rustic l-shaped slate floor and gray floor open concept kitchen remodel in Phoenix with a farmhouse sink, raised-panel cabinets, limestone countertops, wood backsplash, black appliances, an island and dark wood cabinets
Inspiration for a large rustic l-shaped slate floor and gray floor open concept kitchen remodel in Phoenix with a farmhouse sink, raised-panel cabinets, limestone countertops, wood backsplash, black appliances, an island and dark wood cabinets
88

























