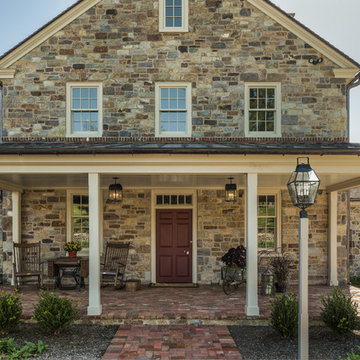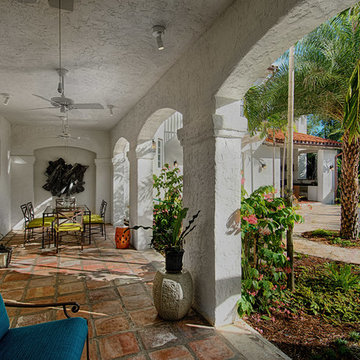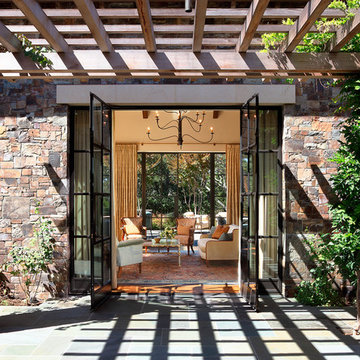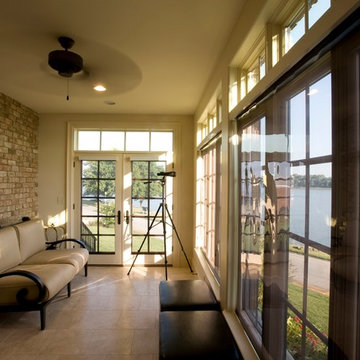Side Porch Ideas
Refine by:
Budget
Sort by:Popular Today
41 - 60 of 3,032 photos
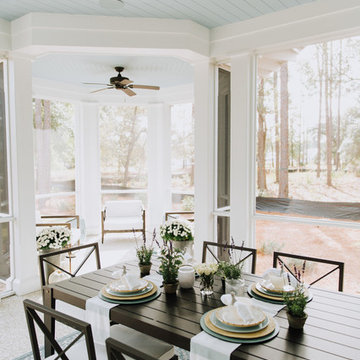
Pixel freez
This is an example of a mid-sized transitional screened-in side porch design in Charleston with a roof extension.
This is an example of a mid-sized transitional screened-in side porch design in Charleston with a roof extension.
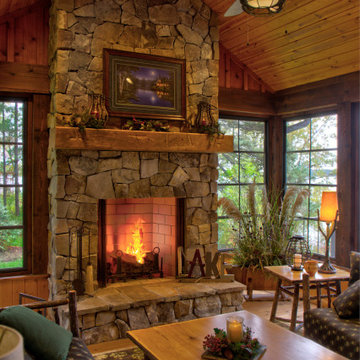
Mid-sized mountain style side porch idea in Minneapolis with a fireplace and a roof extension
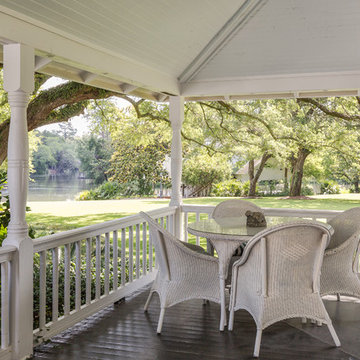
Southern Charm and Sophistication at it's best! Stunning Historic Magnolia River Front Estate. Known as The Governor's Club circa 1900 the property is situated on approx 2 acres of lush well maintained grounds featuring Fresh Water Springs, Aged Magnolias and Massive Live Oaks. Property includes Main House (2 bedrooms, 2.5 bath, Lvg Rm, Dining Rm, Kitchen, Library, Office, 3 car garage, large porches, garden with fountain), Magnolia House (2 Guest Apartments each consisting of 2 bedrooms, 2 bathrooms, Kitchen, Dining Rm, Sitting Area), River House (3 bedrooms, 2 bathrooms, Lvg Rm, Dining Rm, Kitchen, river front porches), Pool House (Heated Gunite Pool and Spa, Entertainment Room/ Sitting Area, Kitchen, Bathroom), and Boat House (River Front Pier, 3 Covered Boat Slips, area for Outdoor Kitchen, Theater with Projection Screen, 3 children's play area, area ready for 2 built in bunk beds, sleeping 4). Full Home Generator System.
Call or email Erin E. Kaiser with Kaiser Sotheby's International Realty at 251-752-1640 / erin@kaisersir.com for more info!
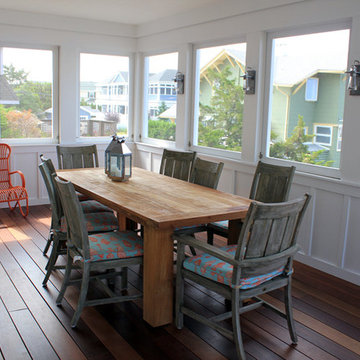
A porch with our sheet as siding.
Builders: Fisher Brothers Exteriors
Photo by: VERSATEX Trimboard
This is an example of a large traditional screened-in side porch design in Philadelphia with a roof extension.
This is an example of a large traditional screened-in side porch design in Philadelphia with a roof extension.
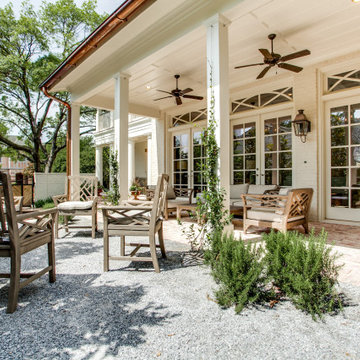
side porch
Large elegant brick side porch photo in Dallas with a roof extension
Large elegant brick side porch photo in Dallas with a roof extension
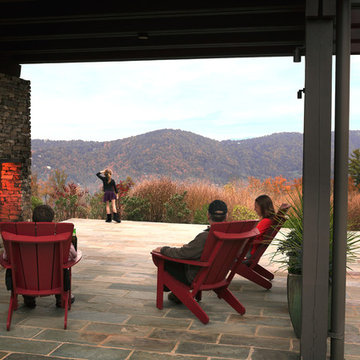
Tucked into a hillside, this mountain modernmountain modern house looks to blend in with its surroundings and take advantage of spectacular mountain views. Outdoor terraces and porches connect and expand the living areas to the landscape, while thoughtful placement of windows provide a visual connection to the outdoors. The home’s green building features include solar hot water panels, rainwater cisterns, high-efficiency insulation and FSC certified cedar shingles and interior doors. The home is Energy Star and GreenBuilt NC certified.
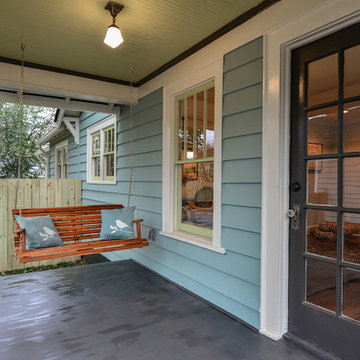
South side porch after renovation
This is an example of a small traditional side porch design in Atlanta with a roof extension.
This is an example of a small traditional side porch design in Atlanta with a roof extension.
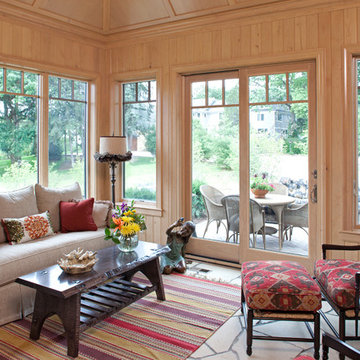
Design | Lynn Goodwin of Romens Interiors
Builder | Steiner and Koppelman
Landmark Photography
Large elegant stone screened-in side porch photo in Minneapolis with a roof extension
Large elegant stone screened-in side porch photo in Minneapolis with a roof extension
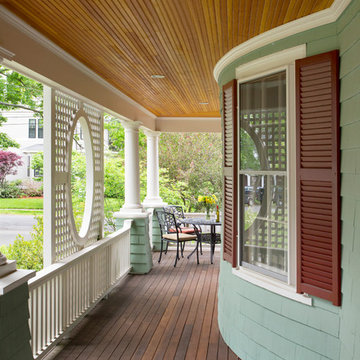
Situated in a neighborhood of grand Victorians, this shingled Foursquare home seemed like a bit of a wallflower with its plain façade. The homeowner came to Cummings Architects hoping for a design that would add some character and make the house feel more a part of the neighborhood.
The answer was an expansive porch that runs along the front façade and down the length of one side, providing a beautiful new entrance, lots of outdoor living space, and more than enough charm to transform the home’s entire personality. Designed to coordinate seamlessly with the streetscape, the porch includes many custom details including perfectly proportioned double columns positioned on handmade piers of tiered shingles, mahogany decking, and a fir beaded ceiling laid in a pattern designed specifically to complement the covered porch layout. Custom designed and built handrails bridge the gap between the supporting piers, adding a subtle sense of shape and movement to the wrap around style.
Other details like the crown molding integrate beautifully with the architectural style of the home, making the porch look like it’s always been there. No longer the wallflower, this house is now a lovely beauty that looks right at home among its majestic neighbors.
Photo by Eric Roth
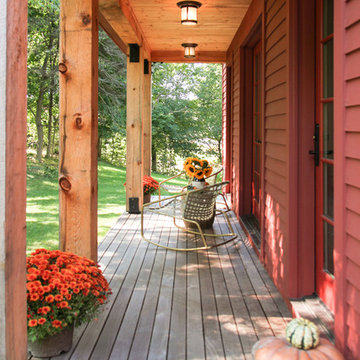
The owners are able to “borrow” the views of the landscape from their neighbors. The heavy timber posts and beams with exposed metal connections demonstrate rustic, honest construction appropriate in these agrarian surroundings.
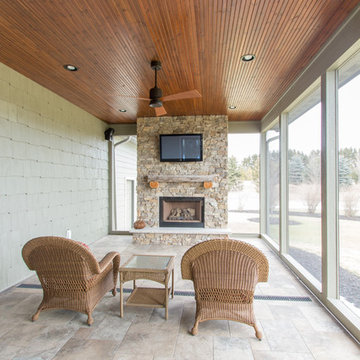
Mid-sized transitional tile screened-in side porch idea in Milwaukee with a roof extension
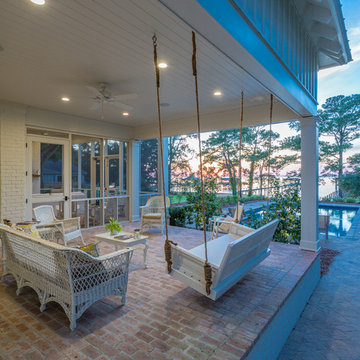
Classic Upscale Waterfront Cottage with Commanding View
Inspiration for a timeless brick side porch remodel in Other
Inspiration for a timeless brick side porch remodel in Other
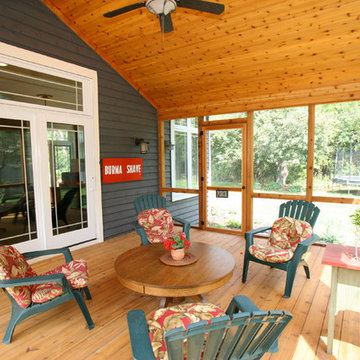
A beloved space for any Minnesota home is a screened porch. This one gives a cabin getaway feel with the use of knotty pine and ample space to "breathe" in the fresh air.
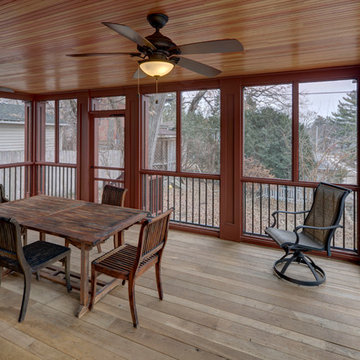
A growing family needed extra space in their 1930 Bungalow. We designed an addition sensitive to the neighborhood and complimentary to the original design that includes a generously sized one car garage, a 350 square foot screen porch and a master suite with walk-in closet and bathroom. The original upstairs bathroom was remodeled simultaneously, creating two new bathrooms. The master bathroom has a curbless shower and glass tile walls that give a contemporary vibe. The screen porch has a fir beadboard ceiling and the floor is random width white oak planks milled from a 120 year-old tree harvested from the building site to make room for the addition.
photo by Skot Weidemann
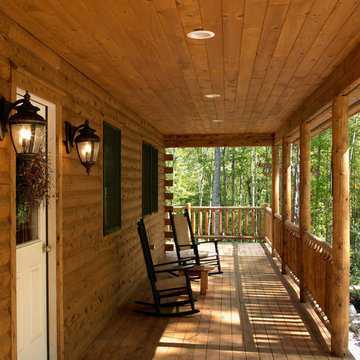
Home by Katahdin Cedar Log Homes
Large mountain style stone side porch photo in Boston
Large mountain style stone side porch photo in Boston
Side Porch Ideas
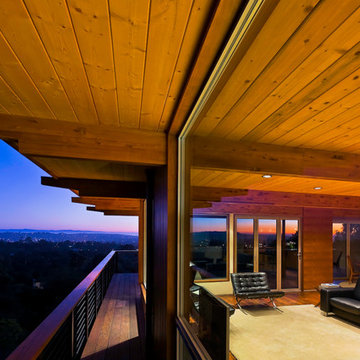
Ciro Coelho
Large mid-century modern side porch idea in Santa Barbara with decking and a roof extension
Large mid-century modern side porch idea in Santa Barbara with decking and a roof extension
3






