Single-Wall Kitchen with a Drop-In Sink Ideas
Refine by:
Budget
Sort by:Popular Today
41 - 60 of 10,986 photos
Item 1 of 3
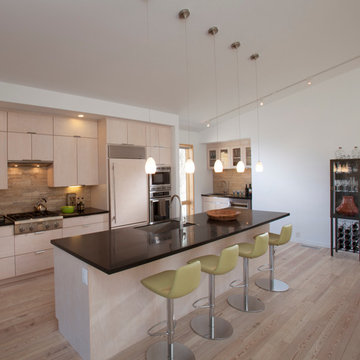
Large trendy single-wall light wood floor eat-in kitchen photo in Denver with a drop-in sink, flat-panel cabinets, light wood cabinets, paneled appliances and an island
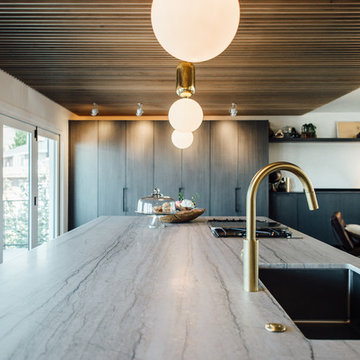
Example of a mid-sized 1950s single-wall medium tone wood floor open concept kitchen design in Salt Lake City with a drop-in sink, flat-panel cabinets, gray cabinets, quartzite countertops, stainless steel appliances and a peninsula
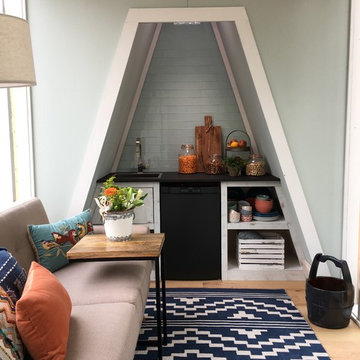
Inspiration for a small modern single-wall open concept kitchen remodel in Other with a drop-in sink, distressed cabinets and no island
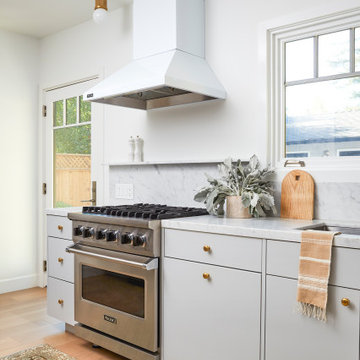
A kitchen renovation that opened up the existing space and created a laundry room. Clean lines and a refined color palette are accented with natural woods and warm brass tones.
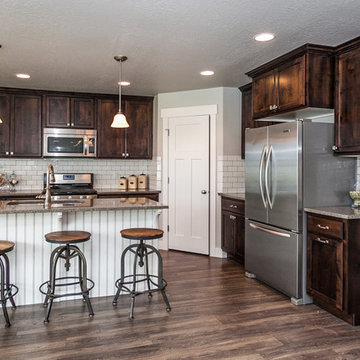
Maple Highlands Model Home
Hadley-B - Floor Plan
2512 E. Rio Grande Dr. Spanish Fork, UT
Mon - Fri 12-7
Sat 10-5
Call/text an EDGEhomes Agent at 801.300.2085 with any questions. http://www.edgehomes.com/gallery/maple-highlands-model-home-2/
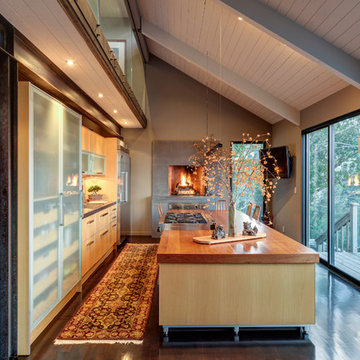
Treve Johnson Photography
Open concept kitchen - mid-sized eclectic single-wall dark wood floor open concept kitchen idea in San Francisco with a drop-in sink, flat-panel cabinets, light wood cabinets, wood countertops, metallic backsplash and an island
Open concept kitchen - mid-sized eclectic single-wall dark wood floor open concept kitchen idea in San Francisco with a drop-in sink, flat-panel cabinets, light wood cabinets, wood countertops, metallic backsplash and an island
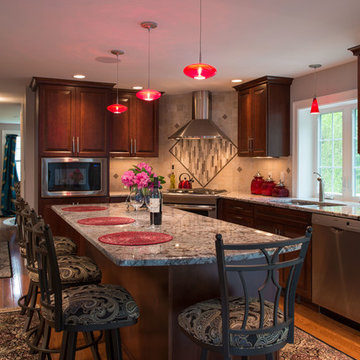
Photography By: John W. Hession
Inspiration for a large transitional single-wall light wood floor eat-in kitchen remodel in Boston with a drop-in sink, dark wood cabinets, granite countertops, multicolored backsplash, ceramic backsplash, stainless steel appliances and an island
Inspiration for a large transitional single-wall light wood floor eat-in kitchen remodel in Boston with a drop-in sink, dark wood cabinets, granite countertops, multicolored backsplash, ceramic backsplash, stainless steel appliances and an island
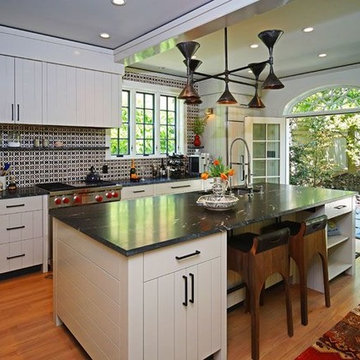
Large arts and crafts single-wall medium tone wood floor open concept kitchen photo in Boston with a drop-in sink, flat-panel cabinets, white cabinets, granite countertops, mosaic tile backsplash, stainless steel appliances and an island
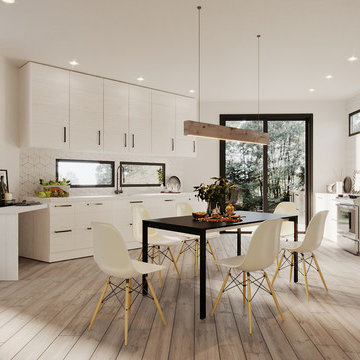
Small minimalist single-wall medium tone wood floor and gray floor open concept kitchen photo in Austin with a drop-in sink, flat-panel cabinets, light wood cabinets, solid surface countertops, white backsplash, ceramic backsplash, stainless steel appliances, no island and gray countertops
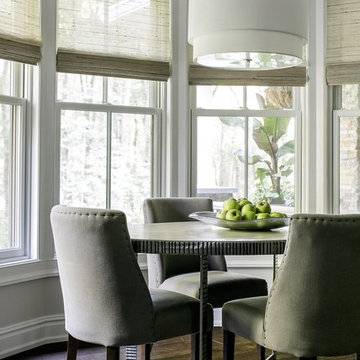
C Garibaldi Photography
Open concept kitchen - mid-sized transitional single-wall dark wood floor open concept kitchen idea in New York with a drop-in sink, shaker cabinets, white cabinets, quartzite countertops, multicolored backsplash, stone tile backsplash, stainless steel appliances and an island
Open concept kitchen - mid-sized transitional single-wall dark wood floor open concept kitchen idea in New York with a drop-in sink, shaker cabinets, white cabinets, quartzite countertops, multicolored backsplash, stone tile backsplash, stainless steel appliances and an island
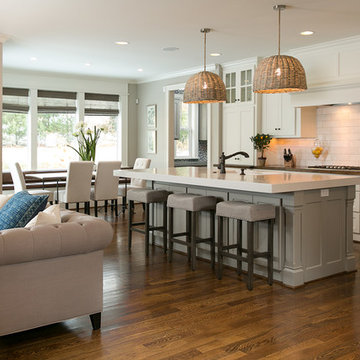
Matthew Anderson, Photographer
Low Gear Photography
Example of a large transitional single-wall medium tone wood floor and brown floor open concept kitchen design in Kansas City with a drop-in sink, shaker cabinets, white cabinets, quartzite countertops, white backsplash, ceramic backsplash, stainless steel appliances, an island and white countertops
Example of a large transitional single-wall medium tone wood floor and brown floor open concept kitchen design in Kansas City with a drop-in sink, shaker cabinets, white cabinets, quartzite countertops, white backsplash, ceramic backsplash, stainless steel appliances, an island and white countertops
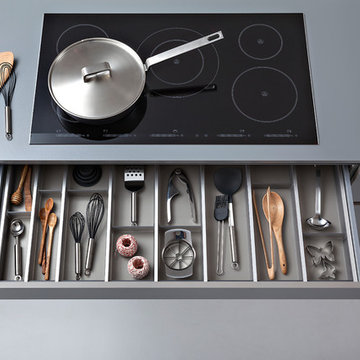
TECHNICAL DATA AND FITTINGS
Range 1 CERES-C | K 100 arctic
Range 2 CERES-C | K 282 alpine grey
Range 3 SYNTHIA-C | K 233 antique oak
Worktop 001 Laminate
Sink SPL 60/53 E R (BlancoClaron 340/180)
Tap BLANCO LINUS-S
Electrical appliances Siemens
Interior fitments BFR, ZTS, ZTG
Leicht Westchester Kitchens
200 East Main St Mount Kisco New York 10549
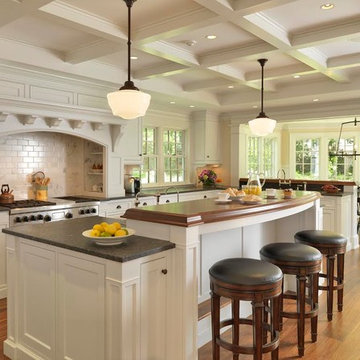
Inspiration for a large timeless single-wall dark wood floor eat-in kitchen remodel in Boston with a drop-in sink, shaker cabinets, white cabinets, marble countertops, gray backsplash, ceramic backsplash, stainless steel appliances and an island
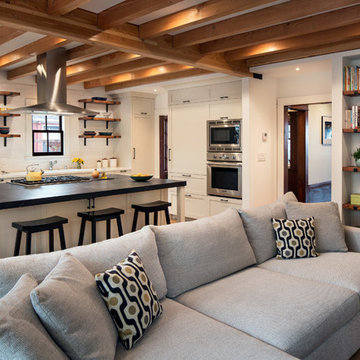
Mark Compton
Large transitional single-wall light wood floor and brown floor enclosed kitchen photo in San Francisco with a drop-in sink, shaker cabinets, white cabinets, granite countertops, white backsplash, subway tile backsplash, stainless steel appliances, an island and white countertops
Large transitional single-wall light wood floor and brown floor enclosed kitchen photo in San Francisco with a drop-in sink, shaker cabinets, white cabinets, granite countertops, white backsplash, subway tile backsplash, stainless steel appliances, an island and white countertops
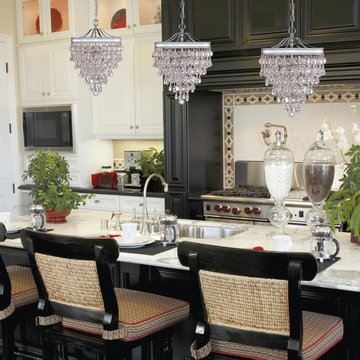
Sleek and contemporary, the shiny chrome banding brings to mind a handcrafted motorcycle. Pair that with artfully arranged cascading clear brown glass balls and teardrops, and the Calypso chandelier definitely doesn't look like your grandmother's chandelier. Tell us where you would put this chandelier!
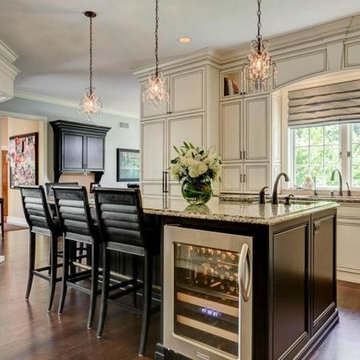
Example of a transitional single-wall medium tone wood floor open concept kitchen design in Columbus with a drop-in sink, beaded inset cabinets, white cabinets, granite countertops, beige backsplash, stainless steel appliances and an island
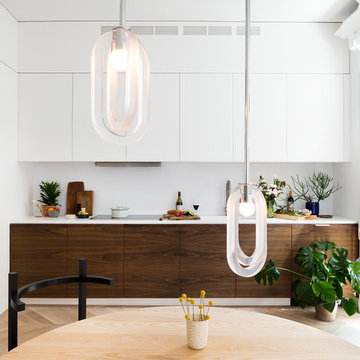
Townhouse parlor with restored original details. Historic gut renovation in landmarked two family Brooklyn home.
©Nicholas Calcott
Eat-in kitchen - small transitional single-wall light wood floor and beige floor eat-in kitchen idea in New York with a drop-in sink, flat-panel cabinets, dark wood cabinets, solid surface countertops, white backsplash, stainless steel appliances, no island and white countertops
Eat-in kitchen - small transitional single-wall light wood floor and beige floor eat-in kitchen idea in New York with a drop-in sink, flat-panel cabinets, dark wood cabinets, solid surface countertops, white backsplash, stainless steel appliances, no island and white countertops

The goal for this Point Loma home was to transform it from the adorable beach bungalow it already was by expanding its footprint and giving it distinctive Craftsman characteristics while achieving a comfortable, modern aesthetic inside that perfectly caters to the active young family who lives here. By extending and reconfiguring the front portion of the home, we were able to not only add significant square footage, but create much needed usable space for a home office and comfortable family living room that flows directly into a large, open plan kitchen and dining area. A custom built-in entertainment center accented with shiplap is the focal point for the living room and the light color of the walls are perfect with the natural light that floods the space, courtesy of strategically placed windows and skylights. The kitchen was redone to feel modern and accommodate the homeowners busy lifestyle and love of entertaining. Beautiful white kitchen cabinetry sets the stage for a large island that packs a pop of color in a gorgeous teal hue. A Sub-Zero classic side by side refrigerator and Jenn-Air cooktop, steam oven, and wall oven provide the power in this kitchen while a white subway tile backsplash in a sophisticated herringbone pattern, gold pulls and stunning pendant lighting add the perfect design details. Another great addition to this project is the use of space to create separate wine and coffee bars on either side of the doorway. A large wine refrigerator is offset by beautiful natural wood floating shelves to store wine glasses and house a healthy Bourbon collection. The coffee bar is the perfect first top in the morning with a coffee maker and floating shelves to store coffee and cups. Luxury Vinyl Plank (LVP) flooring was selected for use throughout the home, offering the warm feel of hardwood, with the benefits of being waterproof and nearly indestructible - two key factors with young kids!
For the exterior of the home, it was important to capture classic Craftsman elements including the post and rock detail, wood siding, eves, and trimming around windows and doors. We think the porch is one of the cutest in San Diego and the custom wood door truly ties the look and feel of this beautiful home together.
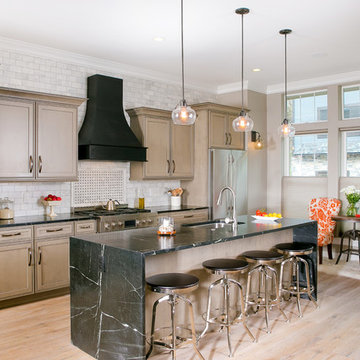
Large trendy single-wall laminate floor eat-in kitchen photo in Other with a drop-in sink, beige cabinets, white backsplash, subway tile backsplash, stainless steel appliances and an island
Single-Wall Kitchen with a Drop-In Sink Ideas
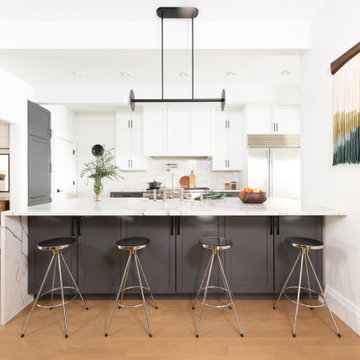
Large transitional single-wall light wood floor and brown floor eat-in kitchen photo in Chicago with a drop-in sink, flat-panel cabinets, white cabinets, quartz countertops, white backsplash, ceramic backsplash, stainless steel appliances, an island and white countertops
3





