Single-Wall Kitchen with a Drop-In Sink Ideas
Refine by:
Budget
Sort by:Popular Today
61 - 80 of 10,986 photos
Item 1 of 3
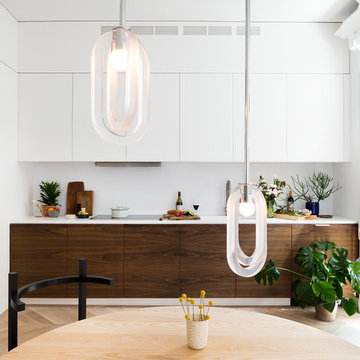
Townhouse parlor with restored original details. Historic gut renovation in landmarked two family Brooklyn home.
©Nicholas Calcott
Eat-in kitchen - small transitional single-wall light wood floor and beige floor eat-in kitchen idea in New York with a drop-in sink, flat-panel cabinets, dark wood cabinets, solid surface countertops, white backsplash, stainless steel appliances, no island and white countertops
Eat-in kitchen - small transitional single-wall light wood floor and beige floor eat-in kitchen idea in New York with a drop-in sink, flat-panel cabinets, dark wood cabinets, solid surface countertops, white backsplash, stainless steel appliances, no island and white countertops

The goal for this Point Loma home was to transform it from the adorable beach bungalow it already was by expanding its footprint and giving it distinctive Craftsman characteristics while achieving a comfortable, modern aesthetic inside that perfectly caters to the active young family who lives here. By extending and reconfiguring the front portion of the home, we were able to not only add significant square footage, but create much needed usable space for a home office and comfortable family living room that flows directly into a large, open plan kitchen and dining area. A custom built-in entertainment center accented with shiplap is the focal point for the living room and the light color of the walls are perfect with the natural light that floods the space, courtesy of strategically placed windows and skylights. The kitchen was redone to feel modern and accommodate the homeowners busy lifestyle and love of entertaining. Beautiful white kitchen cabinetry sets the stage for a large island that packs a pop of color in a gorgeous teal hue. A Sub-Zero classic side by side refrigerator and Jenn-Air cooktop, steam oven, and wall oven provide the power in this kitchen while a white subway tile backsplash in a sophisticated herringbone pattern, gold pulls and stunning pendant lighting add the perfect design details. Another great addition to this project is the use of space to create separate wine and coffee bars on either side of the doorway. A large wine refrigerator is offset by beautiful natural wood floating shelves to store wine glasses and house a healthy Bourbon collection. The coffee bar is the perfect first top in the morning with a coffee maker and floating shelves to store coffee and cups. Luxury Vinyl Plank (LVP) flooring was selected for use throughout the home, offering the warm feel of hardwood, with the benefits of being waterproof and nearly indestructible - two key factors with young kids!
For the exterior of the home, it was important to capture classic Craftsman elements including the post and rock detail, wood siding, eves, and trimming around windows and doors. We think the porch is one of the cutest in San Diego and the custom wood door truly ties the look and feel of this beautiful home together.
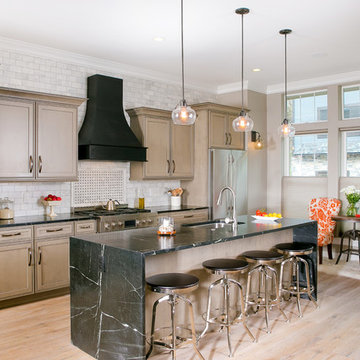
Large trendy single-wall laminate floor eat-in kitchen photo in Other with a drop-in sink, beige cabinets, white backsplash, subway tile backsplash, stainless steel appliances and an island
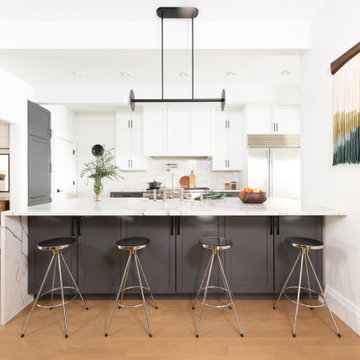
Large transitional single-wall light wood floor and brown floor eat-in kitchen photo in Chicago with a drop-in sink, flat-panel cabinets, white cabinets, quartz countertops, white backsplash, ceramic backsplash, stainless steel appliances, an island and white countertops
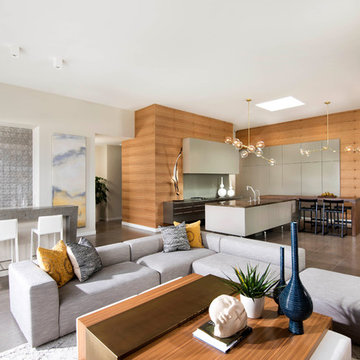
Anita Lang - IMI Design - Scottsdale, AZ
Eat-in kitchen - large contemporary single-wall limestone floor and beige floor eat-in kitchen idea in Phoenix with a drop-in sink, gray cabinets, onyx countertops, metallic backsplash, stainless steel appliances and two islands
Eat-in kitchen - large contemporary single-wall limestone floor and beige floor eat-in kitchen idea in Phoenix with a drop-in sink, gray cabinets, onyx countertops, metallic backsplash, stainless steel appliances and two islands
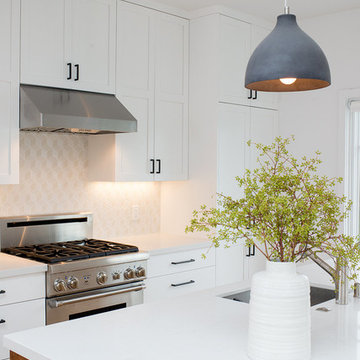
Sarah Hebenstreit, Modern Kids Co
Open concept kitchen - mid-sized contemporary single-wall light wood floor and brown floor open concept kitchen idea in San Francisco with a drop-in sink, shaker cabinets, white cabinets, quartz countertops, white backsplash, ceramic backsplash, stainless steel appliances and an island
Open concept kitchen - mid-sized contemporary single-wall light wood floor and brown floor open concept kitchen idea in San Francisco with a drop-in sink, shaker cabinets, white cabinets, quartz countertops, white backsplash, ceramic backsplash, stainless steel appliances and an island
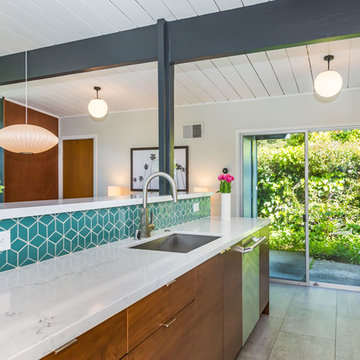
View into the backyard from inside the kitchen.
Photo by Olga Soboleva
Mid-sized 1960s single-wall painted wood floor and gray floor open concept kitchen photo in San Francisco with a drop-in sink, flat-panel cabinets, white cabinets, quartzite countertops, blue backsplash, ceramic backsplash, stainless steel appliances, a peninsula and white countertops
Mid-sized 1960s single-wall painted wood floor and gray floor open concept kitchen photo in San Francisco with a drop-in sink, flat-panel cabinets, white cabinets, quartzite countertops, blue backsplash, ceramic backsplash, stainless steel appliances, a peninsula and white countertops
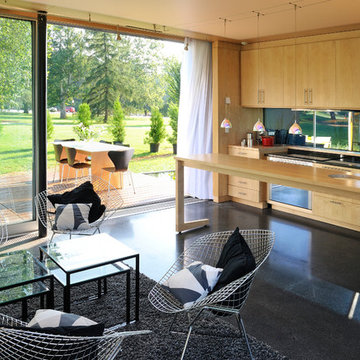
Large minimalist single-wall eat-in kitchen photo in Other with a drop-in sink, flat-panel cabinets, light wood cabinets, stainless steel appliances and an island
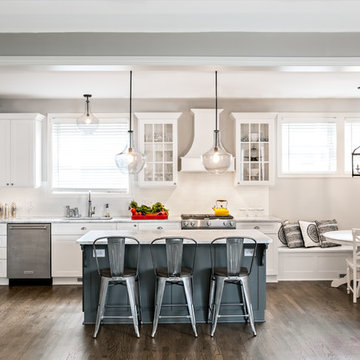
Inspiration for a large transitional single-wall dark wood floor eat-in kitchen remodel in Detroit with a drop-in sink, shaker cabinets, white cabinets, white backsplash, subway tile backsplash, stainless steel appliances and an island
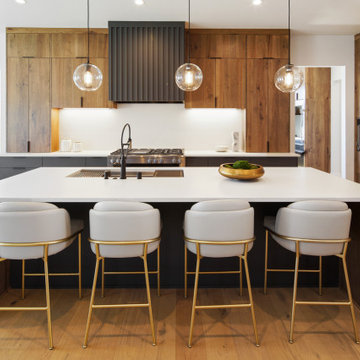
Inspiration for a large contemporary single-wall medium tone wood floor and brown floor open concept kitchen remodel in Portland with a drop-in sink, flat-panel cabinets, medium tone wood cabinets, granite countertops, beige backsplash, stainless steel appliances, an island and beige countertops
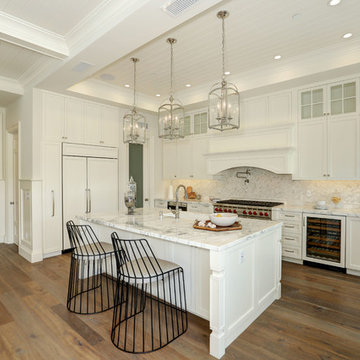
Gourmet kitchen with Calacatta marble countertops herringbone marble mosaic backsplash.
Example of a huge transitional single-wall medium tone wood floor eat-in kitchen design in Los Angeles with a drop-in sink, recessed-panel cabinets, white cabinets, marble countertops, multicolored backsplash, glass tile backsplash, stainless steel appliances and an island
Example of a huge transitional single-wall medium tone wood floor eat-in kitchen design in Los Angeles with a drop-in sink, recessed-panel cabinets, white cabinets, marble countertops, multicolored backsplash, glass tile backsplash, stainless steel appliances and an island
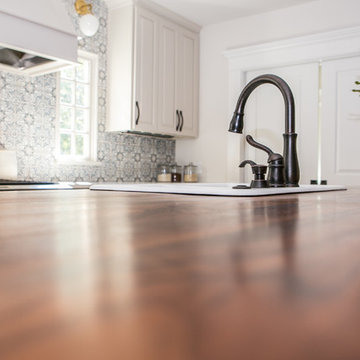
Lisa Konz Photography
Mid-sized cottage single-wall brown floor and medium tone wood floor eat-in kitchen photo in Atlanta with gray cabinets, blue backsplash, terra-cotta backsplash, stainless steel appliances, an island, a drop-in sink, shaker cabinets and quartz countertops
Mid-sized cottage single-wall brown floor and medium tone wood floor eat-in kitchen photo in Atlanta with gray cabinets, blue backsplash, terra-cotta backsplash, stainless steel appliances, an island, a drop-in sink, shaker cabinets and quartz countertops
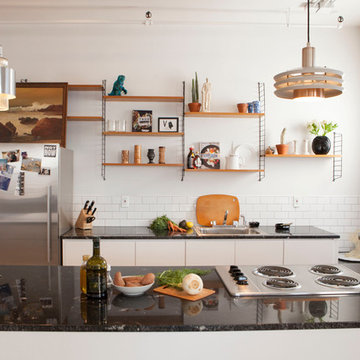
Richard Cordero
Example of a mid-sized minimalist single-wall medium tone wood floor open concept kitchen design in New York with a drop-in sink, flat-panel cabinets, white cabinets, granite countertops, white backsplash, subway tile backsplash, stainless steel appliances and an island
Example of a mid-sized minimalist single-wall medium tone wood floor open concept kitchen design in New York with a drop-in sink, flat-panel cabinets, white cabinets, granite countertops, white backsplash, subway tile backsplash, stainless steel appliances and an island
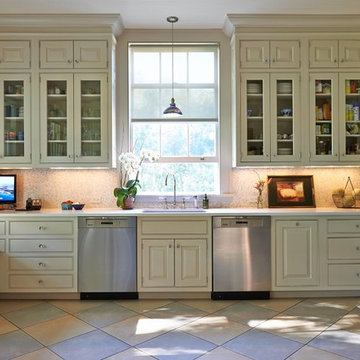
Mid-sized single-wall ceramic tile enclosed kitchen photo in Burlington with a drop-in sink, white backsplash, stainless steel appliances and no island
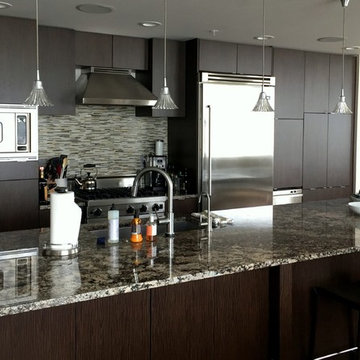
A modern kitchen renovation from Cuisines Laurier in European laminate located in a downtown Tampa high-rise.
Mid-sized minimalist single-wall medium tone wood floor open concept kitchen photo in Tampa with a drop-in sink, flat-panel cabinets, dark wood cabinets, granite countertops, multicolored backsplash, ceramic backsplash, stainless steel appliances, an island and multicolored countertops
Mid-sized minimalist single-wall medium tone wood floor open concept kitchen photo in Tampa with a drop-in sink, flat-panel cabinets, dark wood cabinets, granite countertops, multicolored backsplash, ceramic backsplash, stainless steel appliances, an island and multicolored countertops
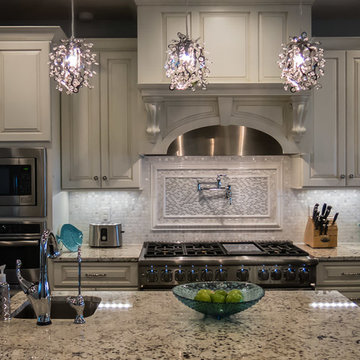
Eat-in kitchen - large transitional single-wall dark wood floor and brown floor eat-in kitchen idea in Other with a drop-in sink, raised-panel cabinets, beige cabinets, granite countertops, beige backsplash, cement tile backsplash, stainless steel appliances and an island
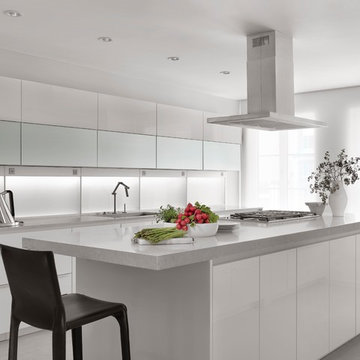
Natural light and an airy ambiance was established by the use of light colors and a variety of textured surfaces. The kitchen is glossy white with translucent LED backsplashes and etched glass door panels. Running along the interior circulation path is a series of semi-gloss light grey panels that hide closets, incorporate the bar, wrap into the library, and finish at a dramatic artwork. The floors throughout the public spaces are a light colored, limestone-like porcelain tile, and medium grey carpet in bedroom spaces.
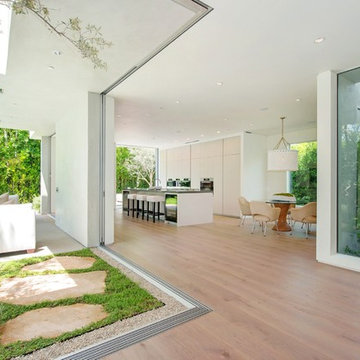
Example of a mid-sized trendy single-wall light wood floor and beige floor eat-in kitchen design in Los Angeles with flat-panel cabinets, white cabinets, stainless steel appliances, an island and a drop-in sink
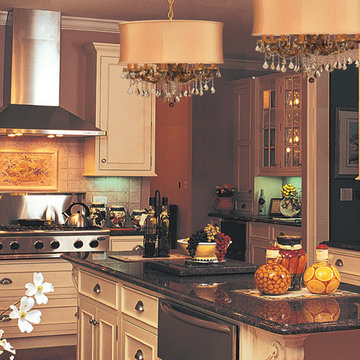
This isn't your Grandmother's crystal... The Brentwood Chandelier offers an eclectic mix of traditional lighting designs with large tailored encompassing shades. Adding the Harvest Gold fabric shade to these best selling Maria Theresa Chandeliers opens the door to possibilities for these designer-friendly chandeliers. Gorgeous frames support premium crystals. The Brentwood Collection has a touch of design flair that will work for your traditional or transitional home.
Single-Wall Kitchen with a Drop-In Sink Ideas
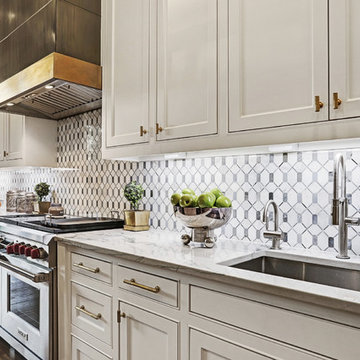
Example of a huge transitional single-wall light wood floor and gray floor eat-in kitchen design in Houston with a drop-in sink, recessed-panel cabinets, white cabinets, quartz countertops, white backsplash, marble backsplash, stainless steel appliances, two islands and gray countertops
4





