Single-Wall Kitchen with a Drop-In Sink Ideas
Refine by:
Budget
Sort by:Popular Today
81 - 100 of 10,986 photos
Item 1 of 3
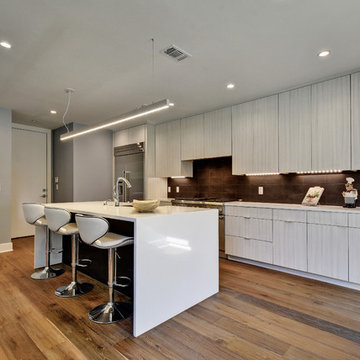
The kitchen features a waterfall-edge island and white wood-grain cabinetry with a porcelain tile backsplash.
Mid-sized transitional single-wall medium tone wood floor and brown floor open concept kitchen photo in Austin with an island, flat-panel cabinets, gray cabinets, solid surface countertops, gray backsplash, stone tile backsplash, stainless steel appliances, a drop-in sink and white countertops
Mid-sized transitional single-wall medium tone wood floor and brown floor open concept kitchen photo in Austin with an island, flat-panel cabinets, gray cabinets, solid surface countertops, gray backsplash, stone tile backsplash, stainless steel appliances, a drop-in sink and white countertops
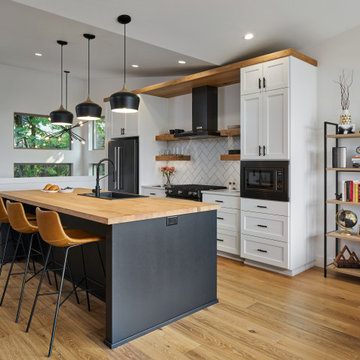
Well-designed kitchen featuring black, white, and natural woods accents. Plenty of storage and space to entertain loved ones.
Inspiration for a large modern single-wall medium tone wood floor, brown floor and vaulted ceiling open concept kitchen remodel in Other with a drop-in sink, shaker cabinets, white cabinets, wood countertops, white backsplash, cement tile backsplash, black appliances, an island and brown countertops
Inspiration for a large modern single-wall medium tone wood floor, brown floor and vaulted ceiling open concept kitchen remodel in Other with a drop-in sink, shaker cabinets, white cabinets, wood countertops, white backsplash, cement tile backsplash, black appliances, an island and brown countertops
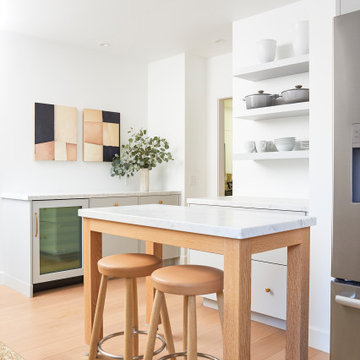
A kitchen renovation that opened up the existing space and created a laundry room. Clean lines and a refined color palette are accented with natural woods and warm brass tones.
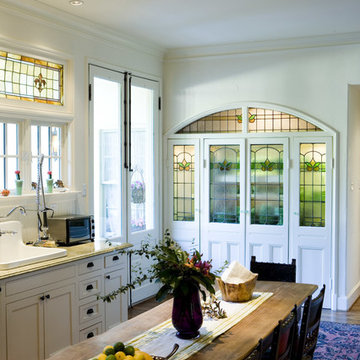
Mid-sized elegant single-wall medium tone wood floor eat-in kitchen photo in Dallas with a drop-in sink, shaker cabinets, white cabinets, granite countertops, white backsplash and no island
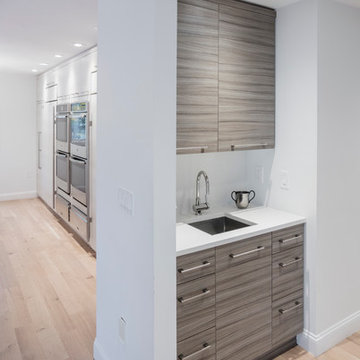
Gray textured faux wood melamine.
Mid-sized trendy single-wall light wood floor eat-in kitchen photo in New York with flat-panel cabinets, gray cabinets, a drop-in sink, quartz countertops, beige backsplash, glass tile backsplash, paneled appliances and an island
Mid-sized trendy single-wall light wood floor eat-in kitchen photo in New York with flat-panel cabinets, gray cabinets, a drop-in sink, quartz countertops, beige backsplash, glass tile backsplash, paneled appliances and an island
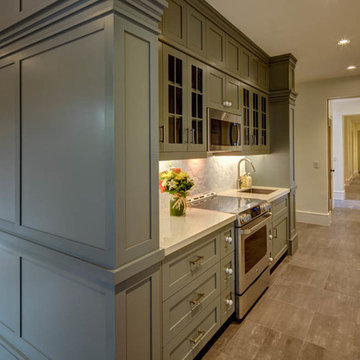
Example of a small classic single-wall enclosed kitchen design in Salt Lake City with a drop-in sink, green cabinets, white backsplash, stainless steel appliances and no island
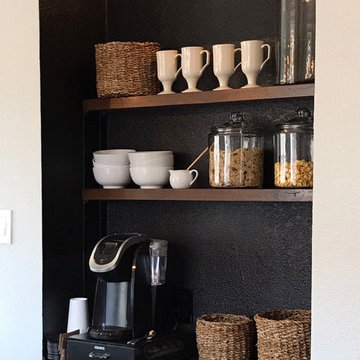
A cozy coffee bar with loads of storage is the perfect compliment to this transitional farmhouse kitchen.
photo by Convey Studios
Large transitional single-wall dark wood floor eat-in kitchen photo in Dallas with a drop-in sink, shaker cabinets, white cabinets, wood countertops, gray backsplash, ceramic backsplash, stainless steel appliances and an island
Large transitional single-wall dark wood floor eat-in kitchen photo in Dallas with a drop-in sink, shaker cabinets, white cabinets, wood countertops, gray backsplash, ceramic backsplash, stainless steel appliances and an island
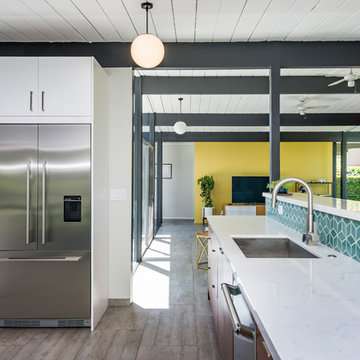
Refrigerator and countertops looking out into the living area
Photo by Olga Soboleva
Open concept kitchen - mid-sized 1950s single-wall painted wood floor and gray floor open concept kitchen idea in San Francisco with a drop-in sink, flat-panel cabinets, white cabinets, quartzite countertops, blue backsplash, ceramic backsplash, stainless steel appliances, a peninsula and white countertops
Open concept kitchen - mid-sized 1950s single-wall painted wood floor and gray floor open concept kitchen idea in San Francisco with a drop-in sink, flat-panel cabinets, white cabinets, quartzite countertops, blue backsplash, ceramic backsplash, stainless steel appliances, a peninsula and white countertops
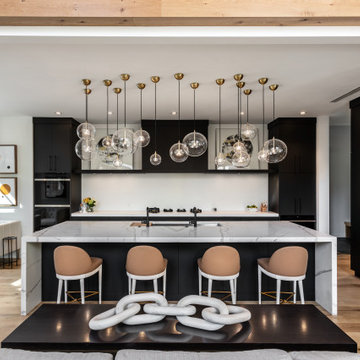
Matte Black Cabinetry, RH Lighting Fixture, Modern Kitchen, Exposed Wood
Inspiration for a contemporary single-wall light wood floor eat-in kitchen remodel in Other with a drop-in sink, flat-panel cabinets, black cabinets, white backsplash, paneled appliances, an island and white countertops
Inspiration for a contemporary single-wall light wood floor eat-in kitchen remodel in Other with a drop-in sink, flat-panel cabinets, black cabinets, white backsplash, paneled appliances, an island and white countertops
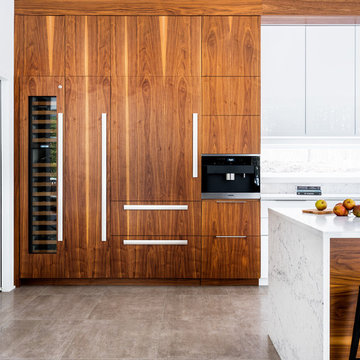
Elizabeth Pedinotti Haynes
Example of a mid-sized minimalist single-wall ceramic tile and beige floor eat-in kitchen design in Burlington with a drop-in sink, flat-panel cabinets, dark wood cabinets, marble countertops, white backsplash, marble backsplash, stainless steel appliances, an island and gray countertops
Example of a mid-sized minimalist single-wall ceramic tile and beige floor eat-in kitchen design in Burlington with a drop-in sink, flat-panel cabinets, dark wood cabinets, marble countertops, white backsplash, marble backsplash, stainless steel appliances, an island and gray countertops
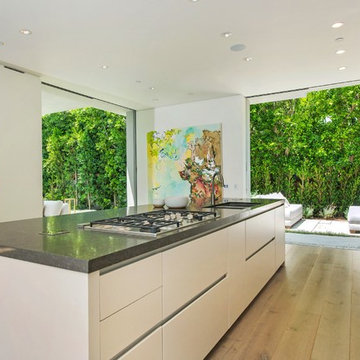
Inspiration for a mid-sized contemporary single-wall light wood floor and beige floor eat-in kitchen remodel in Los Angeles with flat-panel cabinets, white cabinets, stainless steel appliances, an island and a drop-in sink
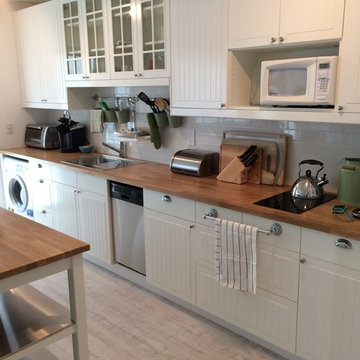
Example of a mid-sized beach style single-wall laminate floor kitchen design in Miami with a drop-in sink, raised-panel cabinets, white cabinets, wood countertops, white backsplash, subway tile backsplash and stainless steel appliances
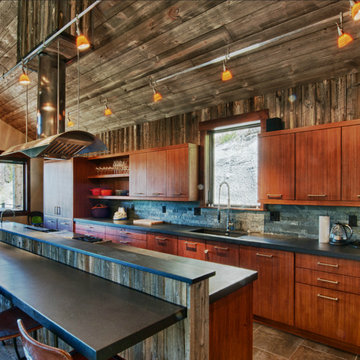
Inspiration for a mid-sized rustic single-wall medium tone wood floor open concept kitchen remodel in Denver with a drop-in sink, flat-panel cabinets, medium tone wood cabinets, granite countertops, brown backsplash, stainless steel appliances and an island
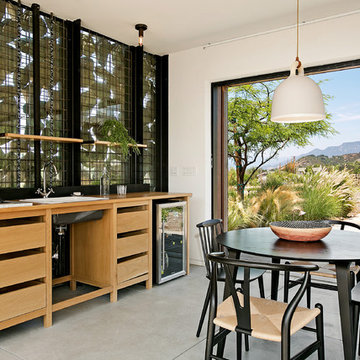
Trendy single-wall concrete floor and gray floor eat-in kitchen photo in Los Angeles with a drop-in sink, flat-panel cabinets, medium tone wood cabinets, wood countertops, glass sheet backsplash, no island and brown countertops

This residence, sited above a river canyon, is comprised of two intersecting building forms. The primary building form contains main living spaces on the upper floor and a guest bedroom, workroom, and garage at ground level. The roof rises from the intimacy of the master bedroom to provide a greater volume for the living room, while opening up to capture mountain views to the west and sun to the south. The secondary building form, with an opposing roof slope contains the kitchen, the entry, and the stair leading up to the main living space.
A.I.A. Wyoming Chapter Design Award of Merit 2008
Project Year: 2008
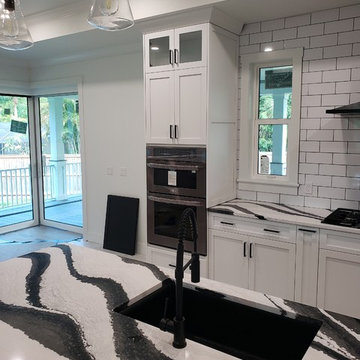
Custom Kitchen. White painted maple cabinetry, shaker doors, contemporary hardware, Cambria Bentley Quartz
Open concept kitchen - mid-sized transitional single-wall white floor open concept kitchen idea in Tampa with a drop-in sink, shaker cabinets, white cabinets, quartz countertops, white backsplash, cement tile backsplash, stainless steel appliances, an island and white countertops
Open concept kitchen - mid-sized transitional single-wall white floor open concept kitchen idea in Tampa with a drop-in sink, shaker cabinets, white cabinets, quartz countertops, white backsplash, cement tile backsplash, stainless steel appliances, an island and white countertops
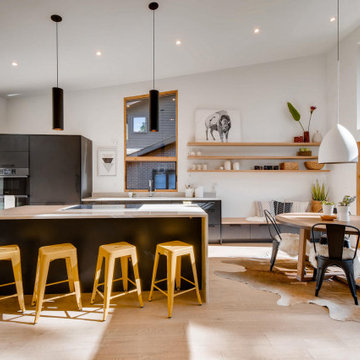
Hidden Appliances
Why see a refrigerator or dishwasher if you don’t have to? As you can see, the kitchen design trends this year are to maintain a streamlined, minimal look. We love how the appliances in the kitchens below blend right in with the cabinetry. And luckily, a lot of cabinet and kitchen design companies offer appliance paneling to match your cabinets.
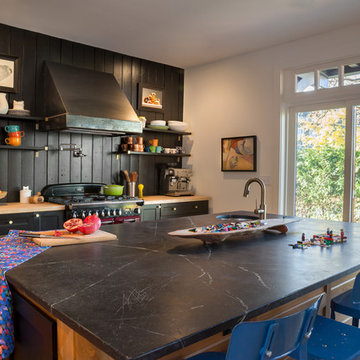
Modern farmhouse renovation, with at-home artist studio. Photos by Elizabeth Pedinotti Haynes
Inspiration for a large modern single-wall medium tone wood floor and brown floor enclosed kitchen remodel in Boston with a drop-in sink, open cabinets, black cabinets, marble countertops, black backsplash, wood backsplash, black appliances, an island and black countertops
Inspiration for a large modern single-wall medium tone wood floor and brown floor enclosed kitchen remodel in Boston with a drop-in sink, open cabinets, black cabinets, marble countertops, black backsplash, wood backsplash, black appliances, an island and black countertops
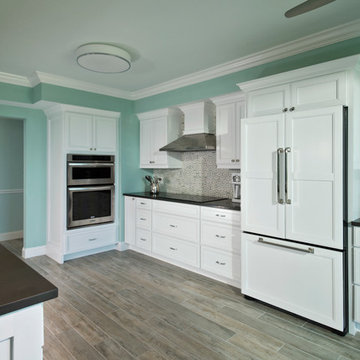
Large beach style single-wall light wood floor enclosed kitchen photo in Miami with a drop-in sink, recessed-panel cabinets, white cabinets, granite countertops, multicolored backsplash, ceramic backsplash and stainless steel appliances
Single-Wall Kitchen with a Drop-In Sink Ideas
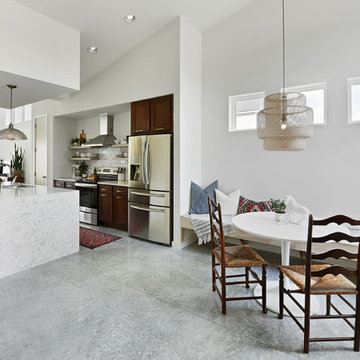
Open concept kitchen - mid-sized eclectic single-wall concrete floor and gray floor open concept kitchen idea in Jacksonville with a drop-in sink, shaker cabinets, dark wood cabinets, marble countertops, white backsplash, subway tile backsplash, stainless steel appliances and an island
5





