Single-Wall Kitchen with a Drop-In Sink Ideas
Refine by:
Budget
Sort by:Popular Today
101 - 120 of 10,986 photos
Item 1 of 3
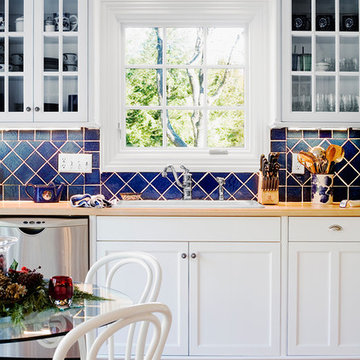
http://www.levimillerphotography.com/
Inspiration for a large cottage single-wall dark wood floor eat-in kitchen remodel in New York with a drop-in sink, shaker cabinets, white cabinets, wood countertops, blue backsplash, porcelain backsplash, paneled appliances and an island
Inspiration for a large cottage single-wall dark wood floor eat-in kitchen remodel in New York with a drop-in sink, shaker cabinets, white cabinets, wood countertops, blue backsplash, porcelain backsplash, paneled appliances and an island
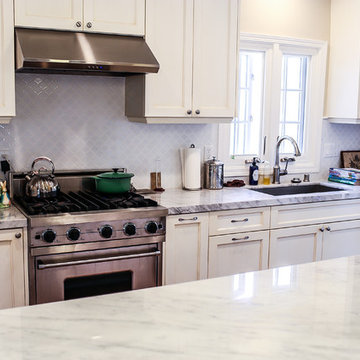
Hexagon tile can make a bold statement because of its unique shape. In this case the homeowner choose a subtle tile color that paired well with the entire kitchen
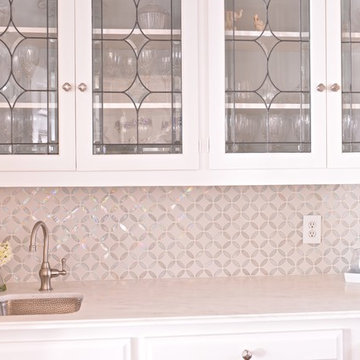
This classic wet bar encompasses the original glass mullion cabinets from the 1930's home while implementing a stunning new backsplash, countertop and sink.
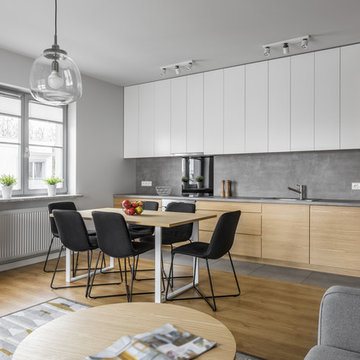
Inspiration for a mid-sized contemporary single-wall light wood floor and brown floor open concept kitchen remodel in Atlanta with a drop-in sink, flat-panel cabinets, light wood cabinets, concrete countertops, gray backsplash, cement tile backsplash, no island and gray countertops
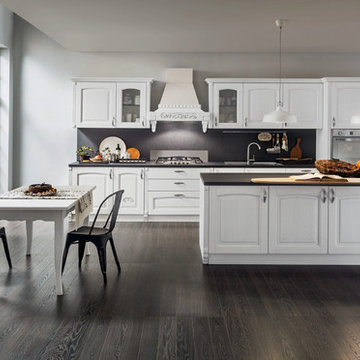
Classic modular kitchens with arched door
Thanks to its large modular versatility and to the many special elements available, furnishes every space and meets every need of housing-functional and aesthetic.
The quality of the materials used and the precision in the finishes, also, give this important characters model, including the maintenance of its values and advantages thereof over time.
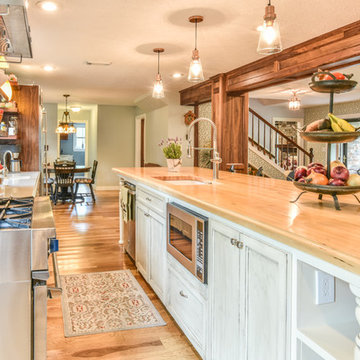
This Houston kitchen remodel and whole-house redesign was nothing less than a time machine – zooming a 40-year-old living space into 2017!
“The kitchen had formica countertops, old wood cabinets, a strange layout and low ceilings,” says Lisha Maxey, lead designer for Outdoor Homescapes of Houston and owner of LGH Design Services. “We basically took it down to the studs to create the new space. It even had original terrazzo tile in the foyer! Almost never see that anymore.”
The new look is all 2017, starting with a pure white maple wood for the new kitchen cabinetry and a 13-foot butcher block island. The china hutch, beam and columns are walnut.
The small kitchen countertop (on fridge side) is Corian. The flooring is solid hickory with a natural stain. The backsplash is Moroccan blue glass.
In the island, Outdoor Homescapes added a small, stainless steel prep sink and a large porcelain sink. All finishes are brushed stainless steel except for the pot filler, which is copper.
“The look is very transitional, with a hearty mix of antiques the client wanted incorporated and the contemporary open concept look of today,” says Lisha. “The bar stools are actually reclaimed science class stools that my client picked up at a local fair. It was an awesome find!”
In addition to the kitchen, the home’s first-floor half bath, living room and den also got an update.
Outdoor Homescapes also built storage into the space under the stairs and warmed up the entry with custom blue and beige wallpaper.
“In the half bath, we used the client’s favorite color, orange,” says Lisha. “We added a vessel bowl that was also found at a fair and an antique chandelier to top it off.”
The paint in that room was textured by running a dry brush vertically while the paint was still wet. “It appears to be wallpaper, but not!” explains Lisha. Outdoor Homescapes also used black/white custom tiles in the bath and laundry room to tie it all in.
Lisha used antique pieces in the laundry room with a custom black/white porcelain floor. To open up the wall between the old kitchen and living room, we had to install a 26’ steel I-beam to support the second floor. It was an engineering feat! Took six men to get it into place!
“The client – an empty nester couple – had already done their upstairs remodel and they knew the first floor would be a gut-out,” continues Lisha. “The home was in very poor condition prior to the remodel, and everything needed to go. Basically, wife told husband, we either do this remodel or we sell the house. And Mr. inherited it from his Mom, so it has sentimental value to him.”
Lisha loves how original it turned out, noting the refreshing department from the usual all-white kitchen with black/white flooring, Carrera marble or granite countertops and subway tile. “The clients were open to mixing up styles and working with me to make it come together,” she says. “I think there’s a new excitement in mixing the decades and finding a way to allow clients to hold on to treasured antiques or special pieces while incorporating them in a more modern space.
Her favorite area is the large island.
“I love that they will spend holidays and regular days around that space,” she says. “It’s just so welcoming!”
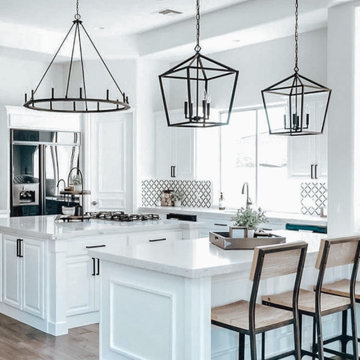
Eat-in kitchen - single-wall medium tone wood floor, brown floor and tray ceiling eat-in kitchen idea in Dallas with a drop-in sink, white cabinets, quartzite countertops, multicolored backsplash, ceramic backsplash, stainless steel appliances, two islands, white countertops and raised-panel cabinets
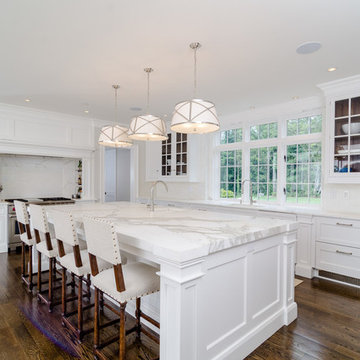
Karol Steczkowski | 860.770.6705 | www.toprealestatephotos.com
Eat-in kitchen - large transitional single-wall dark wood floor and brown floor eat-in kitchen idea in New York with a drop-in sink, beaded inset cabinets, white cabinets, marble countertops, white backsplash, marble backsplash, stainless steel appliances and an island
Eat-in kitchen - large transitional single-wall dark wood floor and brown floor eat-in kitchen idea in New York with a drop-in sink, beaded inset cabinets, white cabinets, marble countertops, white backsplash, marble backsplash, stainless steel appliances and an island
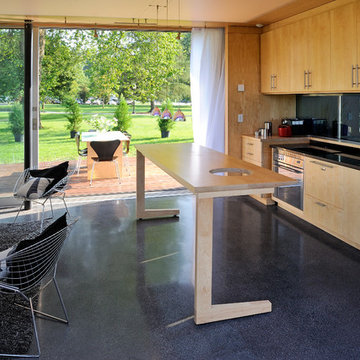
Example of a large minimalist single-wall eat-in kitchen design in Other with a drop-in sink, flat-panel cabinets, light wood cabinets, stainless steel appliances and an island
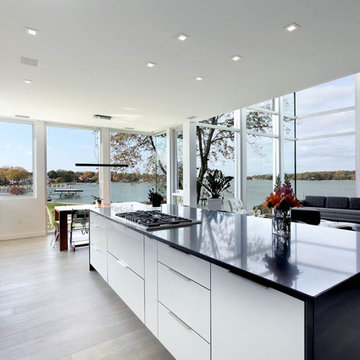
Example of a large minimalist single-wall light wood floor open concept kitchen design in Grand Rapids with a drop-in sink, flat-panel cabinets, white cabinets, quartz countertops, stainless steel appliances and an island
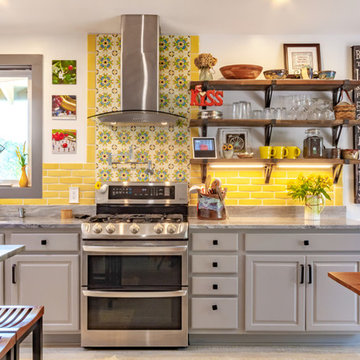
Bright tile, and a collection of local artists' works, put the fun into the function of this kitchen.
Photos by Tyler Merkel Photography
Open concept kitchen - mid-sized eclectic single-wall laminate floor and gray floor open concept kitchen idea in Other with a drop-in sink, raised-panel cabinets, gray cabinets, granite countertops, yellow backsplash, porcelain backsplash, stainless steel appliances, an island and gray countertops
Open concept kitchen - mid-sized eclectic single-wall laminate floor and gray floor open concept kitchen idea in Other with a drop-in sink, raised-panel cabinets, gray cabinets, granite countertops, yellow backsplash, porcelain backsplash, stainless steel appliances, an island and gray countertops
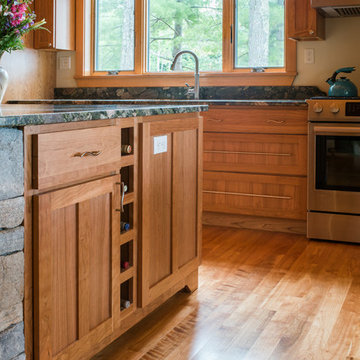
Natural Cherry wood cabinet's with natural stainless steel appliances. Complementing the cabinets, a natural stone island sits in the middle of the kitchen floor. The high ceilings paired with the rustic beams gives a warm vibe. Cabinetry Concepts
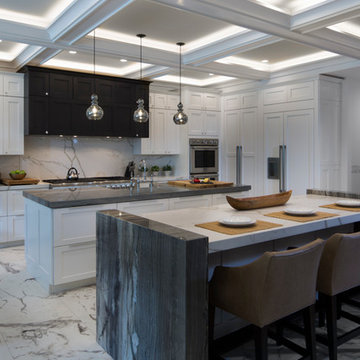
The kitchen was moved from a small enclosed area to the center of the home. The transitional style blends white-painted mahogany cabinets. The counter tops blend natural stone with quartz. A hidden pantry and the wine room balance out the features.
Photo: Jeff Davis Photography
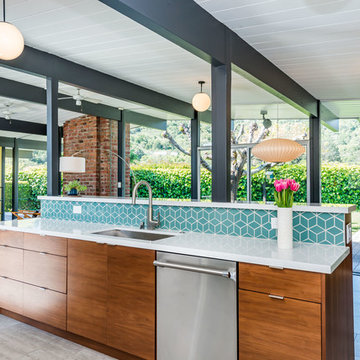
Kitchen sink and island
Photo by Olga Soboleva
Inspiration for a mid-sized 1960s single-wall painted wood floor and gray floor open concept kitchen remodel in San Francisco with a drop-in sink, flat-panel cabinets, white cabinets, quartzite countertops, blue backsplash, ceramic backsplash, stainless steel appliances, a peninsula and white countertops
Inspiration for a mid-sized 1960s single-wall painted wood floor and gray floor open concept kitchen remodel in San Francisco with a drop-in sink, flat-panel cabinets, white cabinets, quartzite countertops, blue backsplash, ceramic backsplash, stainless steel appliances, a peninsula and white countertops
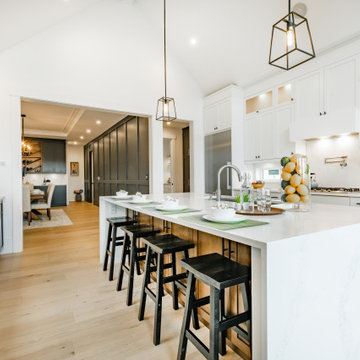
Westgate is a 5/8" x 8 5/8" European oak engineered hardwood, with classic oak graining and characteristic knots in contemporary and honey-yellow tones. This floor is constructed with a 4mm veneer thickness, UV cured oiled surface for wear protection, multi-layer core for ultimate stability and multi-grade installation capability, and an undeniable European Oak aesthetic.
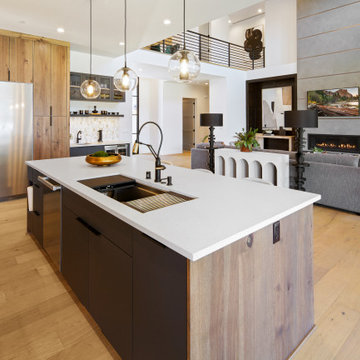
Example of a large trendy single-wall medium tone wood floor and brown floor open concept kitchen design in Portland with a drop-in sink, flat-panel cabinets, medium tone wood cabinets, granite countertops, beige backsplash, stainless steel appliances, an island and beige countertops
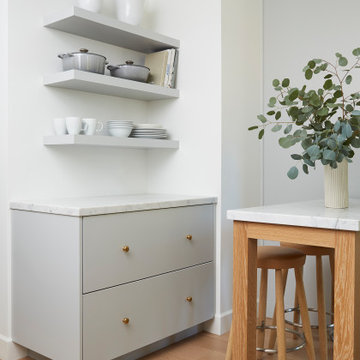
A kitchen renovation that opened up the existing space and created a laundry room. Clean lines and a refined color palette are accented with natural woods and warm brass tones.
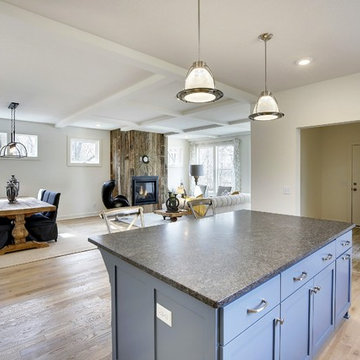
Inspiration for a mid-sized farmhouse single-wall light wood floor open concept kitchen remodel in Minneapolis with a drop-in sink, recessed-panel cabinets, white cabinets, granite countertops, white backsplash, ceramic backsplash, stainless steel appliances and an island
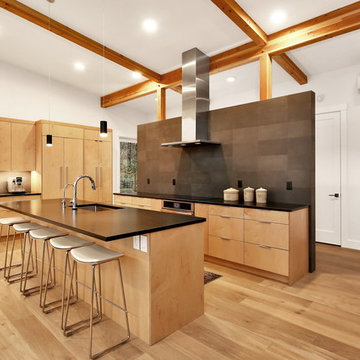
Design by Haven Design Workshop
Photography by Radley Muller Photography
Example of a large trendy single-wall light wood floor and brown floor eat-in kitchen design in Seattle with a drop-in sink, flat-panel cabinets, light wood cabinets, granite countertops, black backsplash, stone tile backsplash, stainless steel appliances, an island and black countertops
Example of a large trendy single-wall light wood floor and brown floor eat-in kitchen design in Seattle with a drop-in sink, flat-panel cabinets, light wood cabinets, granite countertops, black backsplash, stone tile backsplash, stainless steel appliances, an island and black countertops
Single-Wall Kitchen with a Drop-In Sink Ideas
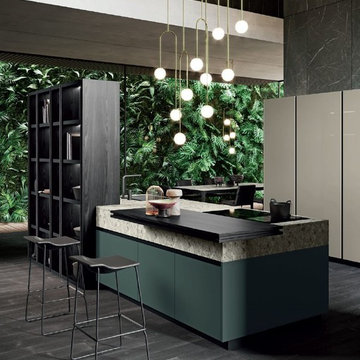
Welcome to the Jungle
Open concept kitchen - mid-sized contemporary single-wall painted wood floor and black floor open concept kitchen idea in San Francisco with a drop-in sink, flat-panel cabinets, green cabinets, quartz countertops, black appliances, an island and multicolored countertops
Open concept kitchen - mid-sized contemporary single-wall painted wood floor and black floor open concept kitchen idea in San Francisco with a drop-in sink, flat-panel cabinets, green cabinets, quartz countertops, black appliances, an island and multicolored countertops
6





