Single-Wall Kitchen with Beige Cabinets Ideas
Refine by:
Budget
Sort by:Popular Today
121 - 140 of 3,907 photos
Item 1 of 3
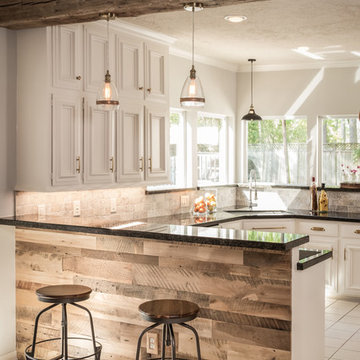
Example of a mountain style single-wall eat-in kitchen design in Houston with recessed-panel cabinets, beige cabinets and a peninsula
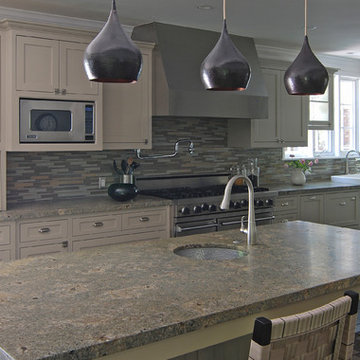
Open concept kitchen - transitional single-wall open concept kitchen idea in Los Angeles with a farmhouse sink, beige cabinets, soapstone countertops, multicolored backsplash and stainless steel appliances

Christine Costa
Small eclectic single-wall slate floor and black floor kitchen photo in Detroit with an undermount sink, recessed-panel cabinets, beige cabinets, granite countertops, yellow backsplash, subway tile backsplash, stainless steel appliances and no island
Small eclectic single-wall slate floor and black floor kitchen photo in Detroit with an undermount sink, recessed-panel cabinets, beige cabinets, granite countertops, yellow backsplash, subway tile backsplash, stainless steel appliances and no island
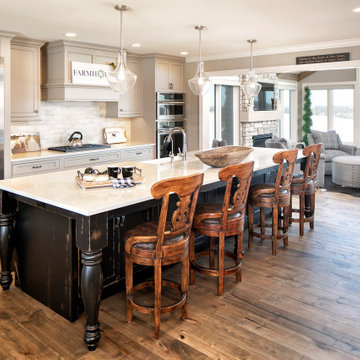
Large country single-wall medium tone wood floor and brown floor kitchen photo in Minneapolis with a farmhouse sink, recessed-panel cabinets, beige cabinets, quartz countertops, gray backsplash, ceramic backsplash, stainless steel appliances, an island and white countertops
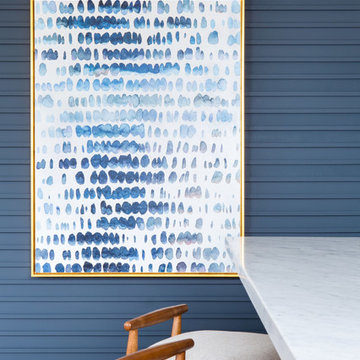
Inspiration for a large 1950s single-wall light wood floor and beige floor open concept kitchen remodel in Los Angeles with flat-panel cabinets, beige cabinets, gray backsplash, marble backsplash, stainless steel appliances, an island, an undermount sink and marble countertops
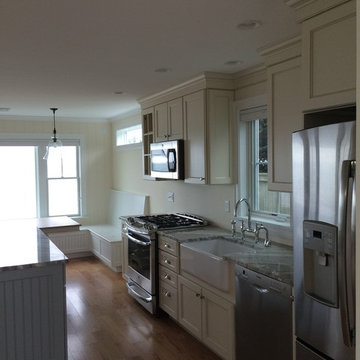
Eat-in kitchen - mid-sized coastal single-wall light wood floor eat-in kitchen idea in Boston with a farmhouse sink, recessed-panel cabinets, beige cabinets, granite countertops, stainless steel appliances and an island
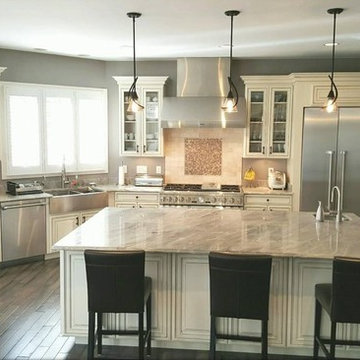
Inspiration for a large timeless single-wall dark wood floor and brown floor eat-in kitchen remodel in DC Metro with a farmhouse sink, raised-panel cabinets, beige cabinets, marble countertops, stainless steel appliances and an island

Open concept kitchen - mid-sized mid-century modern single-wall light wood floor and brown floor open concept kitchen idea in Paris with an undermount sink, flat-panel cabinets, beige cabinets, paneled appliances, no island, gray backsplash and gray countertops
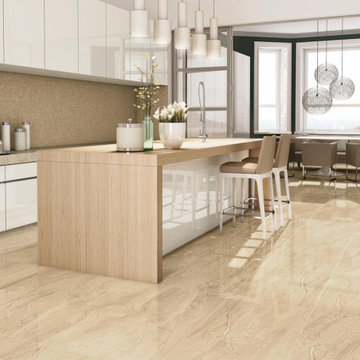
Modern Kitchen, Custom Design
Call us for free estimate 305-801-2814
Inspiration for a large modern single-wall medium tone wood floor and brown floor eat-in kitchen remodel in Miami with an undermount sink, flat-panel cabinets, beige cabinets, quartz countertops, multicolored backsplash, ceramic backsplash, stainless steel appliances and gray countertops
Inspiration for a large modern single-wall medium tone wood floor and brown floor eat-in kitchen remodel in Miami with an undermount sink, flat-panel cabinets, beige cabinets, quartz countertops, multicolored backsplash, ceramic backsplash, stainless steel appliances and gray countertops
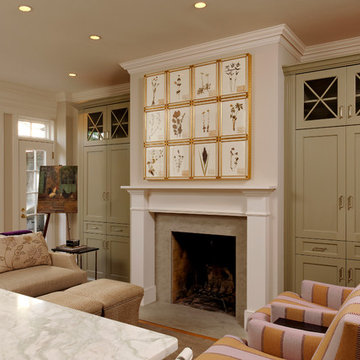
Alexandria, Virginia Transitional Rowhouse Kitchen design by #JGKB. Photography by Bob Narod. http://www.gilmerkitchens.com/
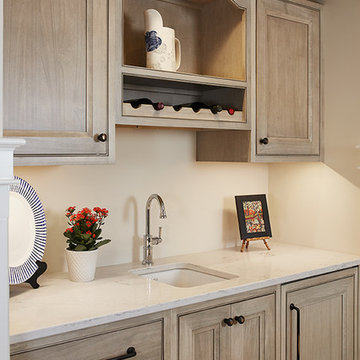
Builder: J. Peterson Homes
Interior Design: Vision Interiors by Visbeen
Photographer: Ashley Avila Photography
The best of the past and present meet in this distinguished design. Custom craftsmanship and distinctive detailing give this lakefront residence its vintage flavor while an open and light-filled floor plan clearly mark it as contemporary. With its interesting shingled roof lines, abundant windows with decorative brackets and welcoming porch, the exterior takes in surrounding views while the interior meets and exceeds contemporary expectations of ease and comfort. The main level features almost 3,000 square feet of open living, from the charming entry with multiple window seats and built-in benches to the central 15 by 22-foot kitchen, 22 by 18-foot living room with fireplace and adjacent dining and a relaxing, almost 300-square-foot screened-in porch. Nearby is a private sitting room and a 14 by 15-foot master bedroom with built-ins and a spa-style double-sink bath with a beautiful barrel-vaulted ceiling. The main level also includes a work room and first floor laundry, while the 2,165-square-foot second level includes three bedroom suites, a loft and a separate 966-square-foot guest quarters with private living area, kitchen and bedroom. Rounding out the offerings is the 1,960-square-foot lower level, where you can rest and recuperate in the sauna after a workout in your nearby exercise room. Also featured is a 21 by 18-family room, a 14 by 17-square-foot home theater, and an 11 by 12-foot guest bedroom suite.
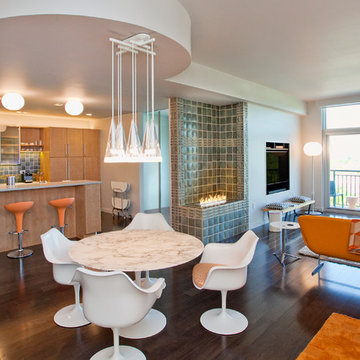
Midcentury modern kitchen backsplash featuring a Motawi Mosaic Blend and field tile in Rothwell Grey
Example of a large 1950s single-wall dark wood floor and brown floor eat-in kitchen design in Detroit with a double-bowl sink, glass-front cabinets, beige cabinets, quartzite countertops, gray backsplash, ceramic backsplash, stainless steel appliances, an island and white countertops
Example of a large 1950s single-wall dark wood floor and brown floor eat-in kitchen design in Detroit with a double-bowl sink, glass-front cabinets, beige cabinets, quartzite countertops, gray backsplash, ceramic backsplash, stainless steel appliances, an island and white countertops
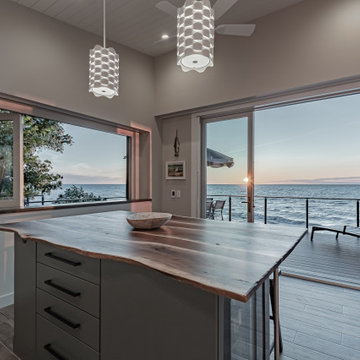
Small trendy single-wall ceramic tile and gray floor open concept kitchen photo in Other with an undermount sink, flat-panel cabinets, beige cabinets, quartzite countertops, beige backsplash, wood backsplash, paneled appliances, an island and white countertops
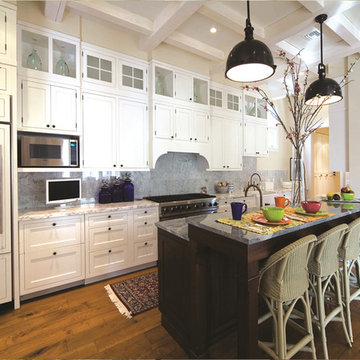
Inspiration for a large farmhouse single-wall dark wood floor and brown floor eat-in kitchen remodel in Miami with shaker cabinets, beige cabinets, granite countertops, gray backsplash, marble backsplash, paneled appliances and an island
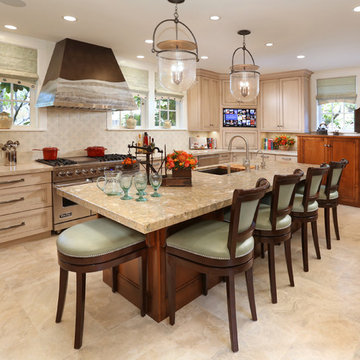
Tom Queally
Eat-in kitchen - large traditional single-wall porcelain tile eat-in kitchen idea in Los Angeles with a drop-in sink, recessed-panel cabinets, beige cabinets, quartzite countertops, white backsplash, porcelain backsplash, stainless steel appliances and an island
Eat-in kitchen - large traditional single-wall porcelain tile eat-in kitchen idea in Los Angeles with a drop-in sink, recessed-panel cabinets, beige cabinets, quartzite countertops, white backsplash, porcelain backsplash, stainless steel appliances and an island
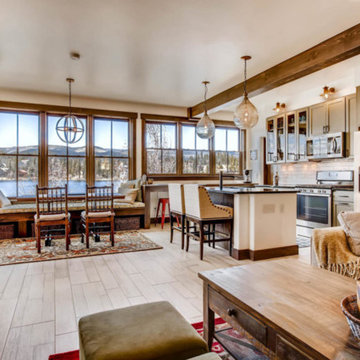
Builder | Bighorn Building Services
Photography | Jon Kohlwey
Designer | Tara Bender
Starmark Cabinetry by Alpine Lumber Granby
Inspiration for a small rustic single-wall light wood floor open concept kitchen remodel in Denver with an undermount sink, shaker cabinets, beige cabinets, granite countertops, white backsplash, subway tile backsplash and an island
Inspiration for a small rustic single-wall light wood floor open concept kitchen remodel in Denver with an undermount sink, shaker cabinets, beige cabinets, granite countertops, white backsplash, subway tile backsplash and an island
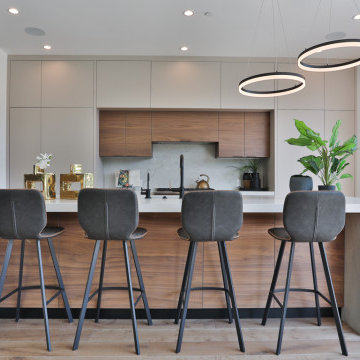
Example of a large minimalist single-wall light wood floor and beige floor eat-in kitchen design in Los Angeles with flat-panel cabinets, beige cabinets, marble countertops, white backsplash, marble backsplash, an island and white countertops
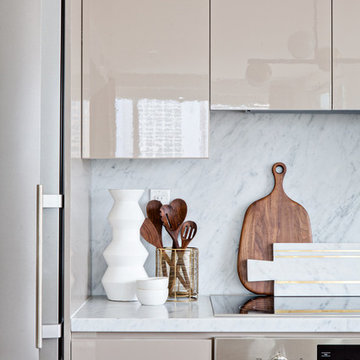
Inspiration for a large mid-century modern single-wall light wood floor and beige floor open concept kitchen remodel in Los Angeles with flat-panel cabinets, beige cabinets, gray backsplash, marble backsplash, stainless steel appliances, an island, an undermount sink and marble countertops
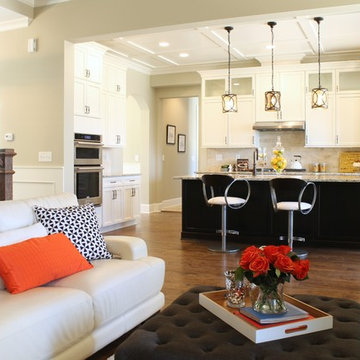
Cozy yet open living room space featured comfortable and streamlined furniture with orange and navy. Open to kitchen and breakfast nook area.
Photo Credit: Cathy Reed
Single-Wall Kitchen with Beige Cabinets Ideas
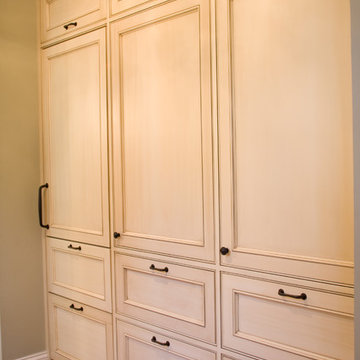
Small country single-wall medium tone wood floor enclosed kitchen photo in Chicago with an undermount sink, recessed-panel cabinets, beige cabinets, solid surface countertops, multicolored backsplash, ceramic backsplash and stainless steel appliances
7





