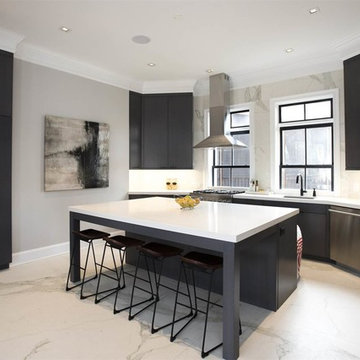Single-Wall Kitchen with Gray Backsplash Ideas
Refine by:
Budget
Sort by:Popular Today
81 - 100 of 13,838 photos
Item 1 of 3
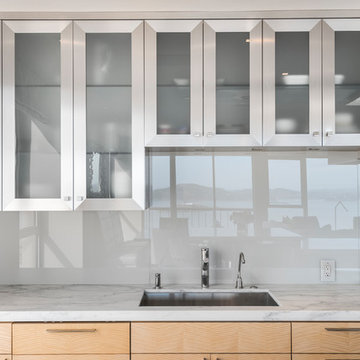
Photography by Paul Rollins
Mid-sized trendy single-wall light wood floor eat-in kitchen photo in San Francisco with an undermount sink, flat-panel cabinets, white cabinets, marble countertops, gray backsplash, glass sheet backsplash, stainless steel appliances and an island
Mid-sized trendy single-wall light wood floor eat-in kitchen photo in San Francisco with an undermount sink, flat-panel cabinets, white cabinets, marble countertops, gray backsplash, glass sheet backsplash, stainless steel appliances and an island
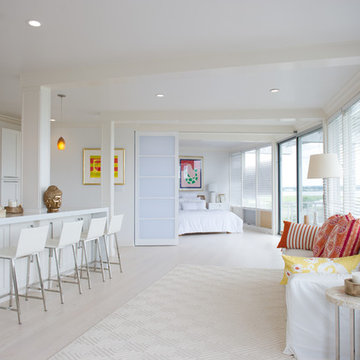
Inspiration for a large contemporary single-wall light wood floor open concept kitchen remodel in New York with an undermount sink, shaker cabinets, white cabinets, marble countertops, gray backsplash, mosaic tile backsplash, stainless steel appliances and an island
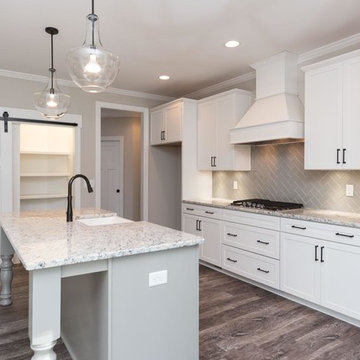
Dwight Myers Real Estate Photography
Inspiration for a mid-sized transitional single-wall vinyl floor and brown floor open concept kitchen remodel in Raleigh with a farmhouse sink, shaker cabinets, white cabinets, granite countertops, gray backsplash, ceramic backsplash, stainless steel appliances and an island
Inspiration for a mid-sized transitional single-wall vinyl floor and brown floor open concept kitchen remodel in Raleigh with a farmhouse sink, shaker cabinets, white cabinets, granite countertops, gray backsplash, ceramic backsplash, stainless steel appliances and an island
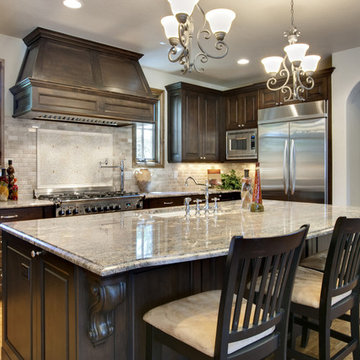
Inspiration for a large timeless single-wall medium tone wood floor and brown floor open concept kitchen remodel in Los Angeles with an undermount sink, dark wood cabinets, granite countertops, gray backsplash, stone tile backsplash, stainless steel appliances, an island and raised-panel cabinets
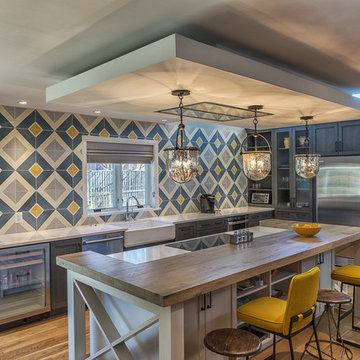
From drab and outdated, to a fantastic modern farmhouse feel, Architectural Ceramics designers were able to give these residents the kitchen of their dreams with the help of the latest trend in tile- cement! Cement tiles are made one at a time by hand, with blends of cement, marble powder, fine sand, and natural mineral color pigments to create the patterns the world has fallen in love with. After helping the client narrow down their favorite selections from Architectural Ceramic’s thousands of high quality tile options, a custom concrete design in shades of blue and grey for their backsplash turned out to be the perfect match to the rest of the kitchen. Architectural Ceramics designers eagerly work to make your project their top priority with a one of a kind design you can brag about for years to come. Visit our website to make an appointment at http://www.architecturalceramics.com/.
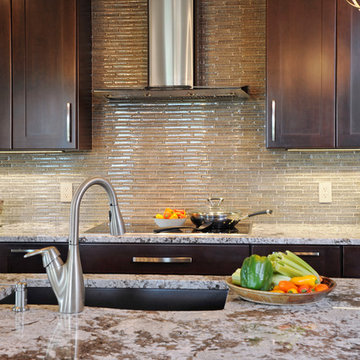
Dan Feldkamp
Large transitional single-wall slate floor and gray floor open concept kitchen photo in Cincinnati with an undermount sink, shaker cabinets, dark wood cabinets, granite countertops, gray backsplash, mosaic tile backsplash, stainless steel appliances and an island
Large transitional single-wall slate floor and gray floor open concept kitchen photo in Cincinnati with an undermount sink, shaker cabinets, dark wood cabinets, granite countertops, gray backsplash, mosaic tile backsplash, stainless steel appliances and an island

Washing dishes with a view is so much better than staring at a wall. Not only does this large window give us a pretty view, but provides lots of natural light to come into the kitchen.
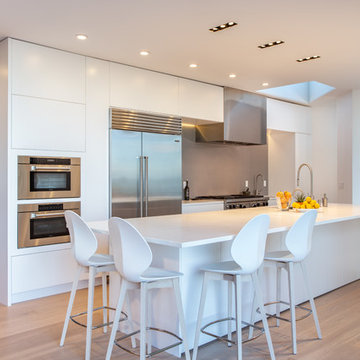
Kitchen - contemporary single-wall medium tone wood floor and brown floor kitchen idea in Portland with an undermount sink, flat-panel cabinets, white cabinets, gray backsplash, stainless steel appliances, an island and white countertops

Amazing Colorado Lodge Style Custom Built Home in Eagles Landing Neighborhood of Saint Augusta, Mn - Build by Werschay Homes.
-James Gray Photography
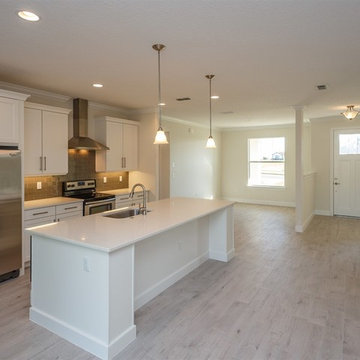
This beautiful home located at 11235 Scenic Vista Dr., Clermont, FL 34711 is offered for sale at $285,900.
It features an open floor plan and great room with 9.5" ceilings, and fabulous faux wood ceramic tile flooring. White walls, white trim and crown molding and white engineered quartz countertops keep this design contemporary and very light and bright.
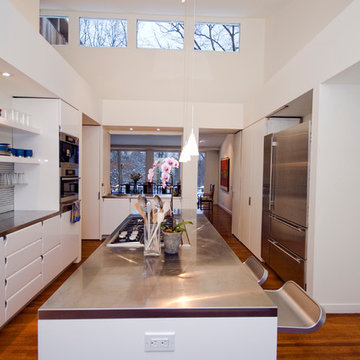
Inspiration for a large modern single-wall medium tone wood floor eat-in kitchen remodel in New York with an undermount sink, flat-panel cabinets, stainless steel countertops, gray backsplash, stainless steel appliances, an island, white cabinets and metal backsplash
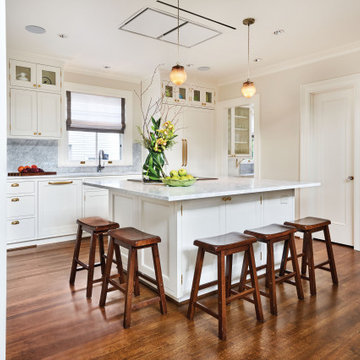
Inspiration for a large timeless single-wall dark wood floor and brown floor kitchen remodel in Portland with an undermount sink, white cabinets, marble countertops, marble backsplash, paneled appliances, an island, shaker cabinets, gray backsplash and gray countertops
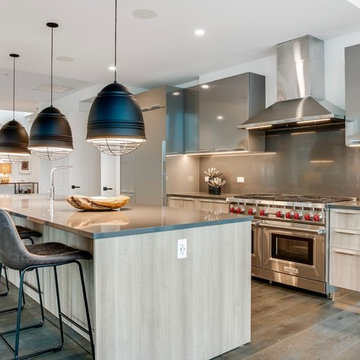
Kitchen - contemporary single-wall light wood floor and gray floor kitchen idea in Chicago with an undermount sink, flat-panel cabinets, beige cabinets, gray backsplash, glass sheet backsplash, stainless steel appliances, an island and gray countertops
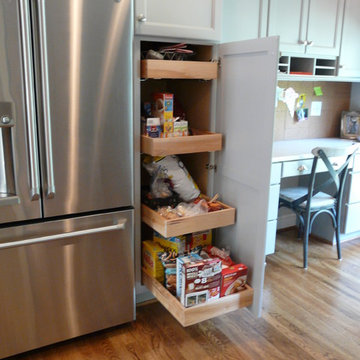
This kitchen features Wellborn Cabinet's new color- DOVE!!! The door style is Millbrook Maple. The island is the same door style, but in a coffee finish. The island top is called Fantasy Brown quartzite. The perimeter tops are Caesarstone. Kitchen was originally very small and formal dining space was not used often. We have made this one large space that is wonderful for family, friends, and every day life. It flows very well for entertaining as well.
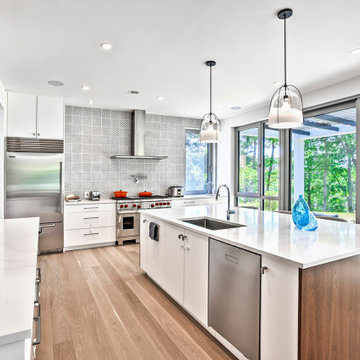
Inspiration for a mid-sized modern single-wall light wood floor and beige floor open concept kitchen remodel in New York with an undermount sink, flat-panel cabinets, medium tone wood cabinets, quartz countertops, gray backsplash, cement tile backsplash, stainless steel appliances, an island and gray countertops
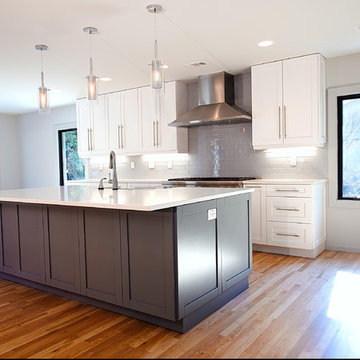
New Kitchen. Photo by William Rossoto of Rossoto Art LLC
Example of a mid-sized minimalist single-wall light wood floor and brown floor eat-in kitchen design in Other with an undermount sink, shaker cabinets, white cabinets, quartzite countertops, gray backsplash, subway tile backsplash, stainless steel appliances, an island and white countertops
Example of a mid-sized minimalist single-wall light wood floor and brown floor eat-in kitchen design in Other with an undermount sink, shaker cabinets, white cabinets, quartzite countertops, gray backsplash, subway tile backsplash, stainless steel appliances, an island and white countertops
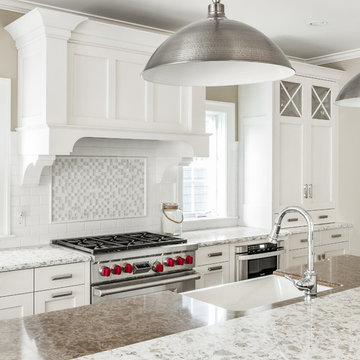
Sean Litchfield
Large beach style single-wall medium tone wood floor open concept kitchen photo in New York with a farmhouse sink, recessed-panel cabinets, gray cabinets, granite countertops, gray backsplash, glass tile backsplash, stainless steel appliances and an island
Large beach style single-wall medium tone wood floor open concept kitchen photo in New York with a farmhouse sink, recessed-panel cabinets, gray cabinets, granite countertops, gray backsplash, glass tile backsplash, stainless steel appliances and an island
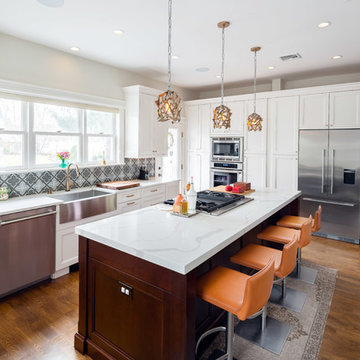
Kitchen - mid-sized transitional single-wall brown floor and medium tone wood floor kitchen idea in New York with a farmhouse sink, recessed-panel cabinets, white cabinets, gray backsplash, stainless steel appliances, an island, white countertops, quartz countertops and porcelain backsplash
Single-Wall Kitchen with Gray Backsplash Ideas
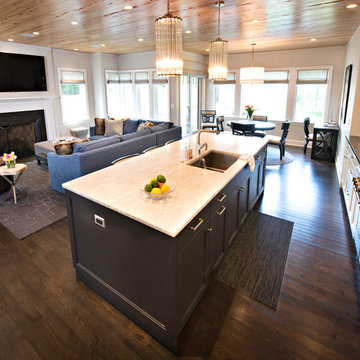
Large transitional single-wall dark wood floor and brown floor open concept kitchen photo in Chicago with an undermount sink, shaker cabinets, white cabinets, quartz countertops, gray backsplash, stainless steel appliances and an island
5






