Single-Wall Kitchen with Multicolored Backsplash Ideas
Refine by:
Budget
Sort by:Popular Today
41 - 60 of 6,734 photos
Item 1 of 3
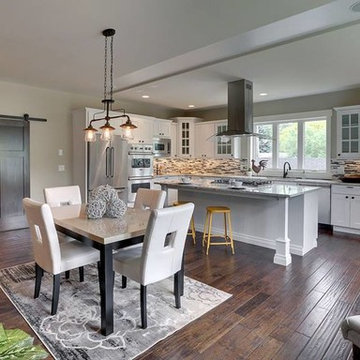
Mid-sized transitional single-wall dark wood floor and brown floor eat-in kitchen photo in Minneapolis with shaker cabinets, white cabinets, multicolored backsplash, matchstick tile backsplash, stainless steel appliances and an island
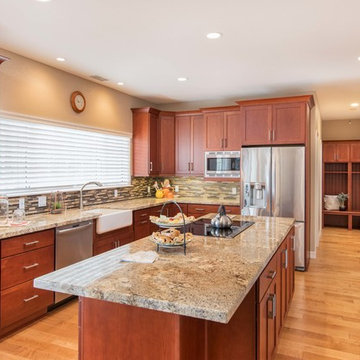
This kitchen remodel features Starmark Cherry Bridgeport cabinetry with a Paprika stain finish and Richleu pulls. The backsplash is a Bedrosians Manhattan glass and stone in a random interlock with khaki grout. The apron style sink is a Kohler Whitehaven product white. This remodel also features hall cabinets and a mud room in the same style as the kitchen.
Photography by Scott Basile
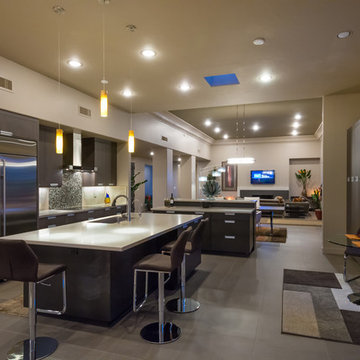
Manufacturer: Brookhaven
Door Style: Vista Plastic Laminate and Vista Plus
Wood: Laminate and Rift Cut Veneer
Finish: Perimeter: Vertical Grain Laminate in Volcanic Sand and Islands Rift Cut Matte Eclipse
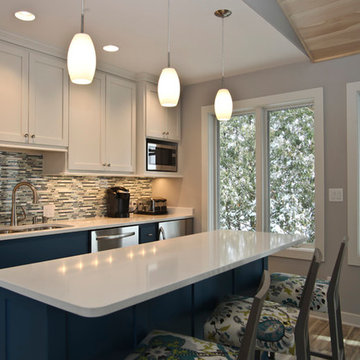
Eat-in kitchen - mid-sized contemporary single-wall light wood floor eat-in kitchen idea in Milwaukee with a double-bowl sink, flat-panel cabinets, blue cabinets, quartzite countertops, multicolored backsplash, glass tile backsplash and stainless steel appliances
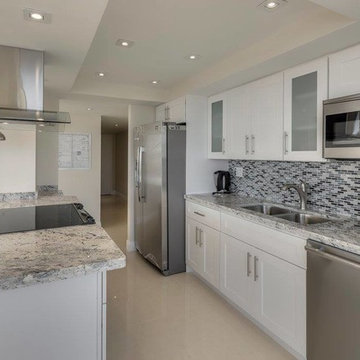
www.fullserviceusa.com
We can finance your kitchen with 18 month NO INTEREST
call us 305-244-4999 for same day appoitment
Inspiration for a large modern single-wall porcelain tile eat-in kitchen remodel in Miami with a double-bowl sink, shaker cabinets, white cabinets, granite countertops, multicolored backsplash, mosaic tile backsplash, stainless steel appliances and an island
Inspiration for a large modern single-wall porcelain tile eat-in kitchen remodel in Miami with a double-bowl sink, shaker cabinets, white cabinets, granite countertops, multicolored backsplash, mosaic tile backsplash, stainless steel appliances and an island
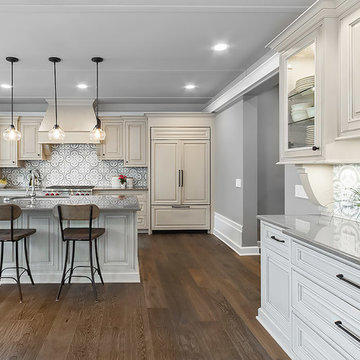
The kitchen, butler’s pantry, and laundry room uses Arbor Mills cabinetry and quartz counter tops. Wide plank flooring is installed to bring in an early world feel. Encaustic tiles and black iron hardware were used throughout. The butler’s pantry has polished brass latches and cup pulls which shine brightly on black painted cabinets. Across from the laundry room the fully custom mudroom wall was built around a salvaged 4” thick seat stained to match the laundry room cabinets.
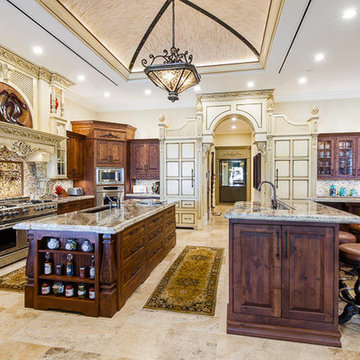
Example of a huge tuscan single-wall travertine floor open concept kitchen design in Los Angeles with an undermount sink, recessed-panel cabinets, granite countertops, multicolored backsplash, paneled appliances, two islands, mosaic tile backsplash and dark wood cabinets
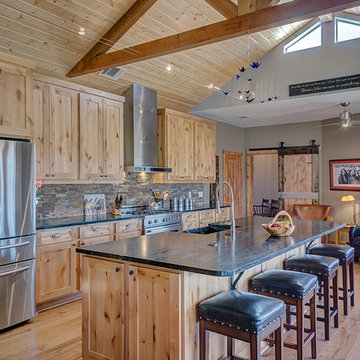
Example of a large cottage single-wall medium tone wood floor open concept kitchen design in Dallas with a farmhouse sink, shaker cabinets, light wood cabinets, soapstone countertops, multicolored backsplash, stone tile backsplash, stainless steel appliances and an island
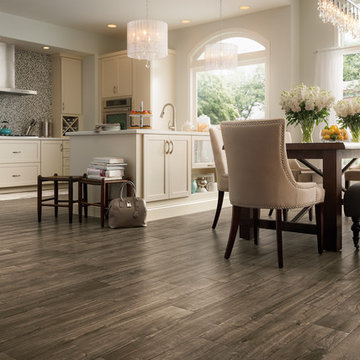
Mid-sized transitional single-wall dark wood floor and brown floor open concept kitchen photo in Philadelphia with shaker cabinets, beige cabinets, multicolored backsplash, mosaic tile backsplash, stainless steel appliances and an island
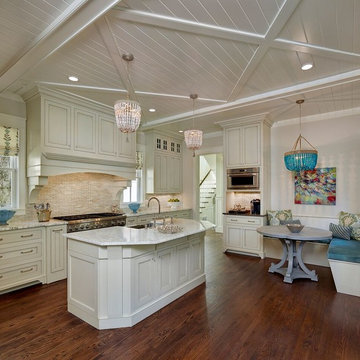
Inspiration for a huge coastal single-wall dark wood floor eat-in kitchen remodel in Charleston with an undermount sink, recessed-panel cabinets, white cabinets, marble countertops, multicolored backsplash, stainless steel appliances, an island and matchstick tile backsplash
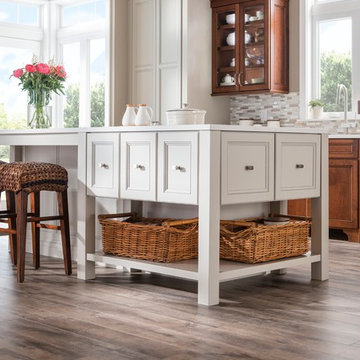
Inspiration for a mid-sized timeless single-wall medium tone wood floor and brown floor kitchen remodel in Other with recessed-panel cabinets, medium tone wood cabinets, multicolored backsplash, matchstick tile backsplash, stainless steel appliances and an island
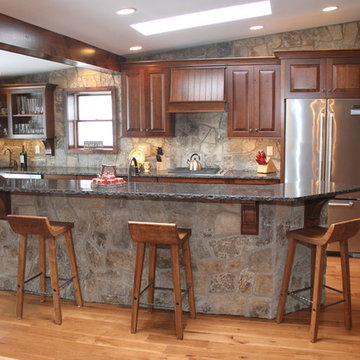
Terry's Studio
Example of a mid-sized mountain style single-wall light wood floor eat-in kitchen design in New York with an undermount sink, medium tone wood cabinets, granite countertops, multicolored backsplash, stainless steel appliances, an island and raised-panel cabinets
Example of a mid-sized mountain style single-wall light wood floor eat-in kitchen design in New York with an undermount sink, medium tone wood cabinets, granite countertops, multicolored backsplash, stainless steel appliances, an island and raised-panel cabinets
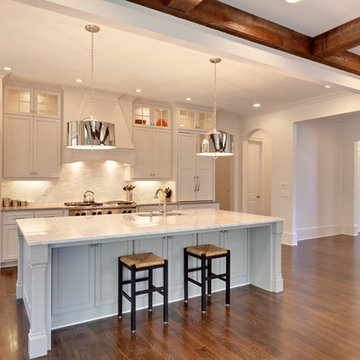
Mid-sized elegant single-wall medium tone wood floor open concept kitchen photo in Atlanta with an undermount sink, recessed-panel cabinets, white cabinets, marble countertops, multicolored backsplash, stone tile backsplash, paneled appliances and an island
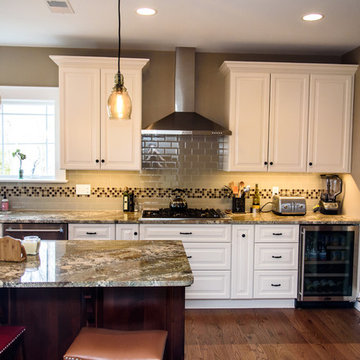
Inspiration for a mid-sized timeless single-wall medium tone wood floor enclosed kitchen remodel in Other with a double-bowl sink, raised-panel cabinets, white cabinets, granite countertops, multicolored backsplash, ceramic backsplash, stainless steel appliances and an island
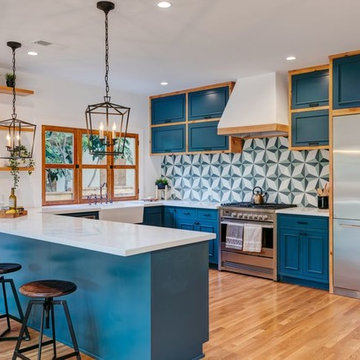
Candy
Inspiration for a large transitional single-wall medium tone wood floor and brown floor open concept kitchen remodel in Los Angeles with a double-bowl sink, recessed-panel cabinets, medium tone wood cabinets, granite countertops, multicolored backsplash, porcelain backsplash, stainless steel appliances, an island and white countertops
Inspiration for a large transitional single-wall medium tone wood floor and brown floor open concept kitchen remodel in Los Angeles with a double-bowl sink, recessed-panel cabinets, medium tone wood cabinets, granite countertops, multicolored backsplash, porcelain backsplash, stainless steel appliances, an island and white countertops
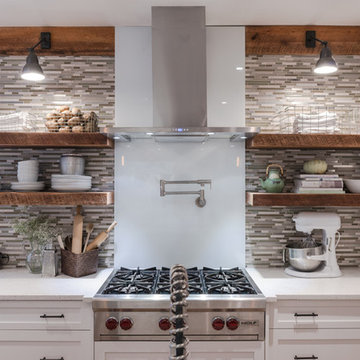
Countertop Brand: Caesarstone
Style: 6600 Nougat
Collection: Classico
Inspiration for a large contemporary single-wall eat-in kitchen remodel in Other with white cabinets, quartz countertops, multicolored backsplash, stainless steel appliances and no island
Inspiration for a large contemporary single-wall eat-in kitchen remodel in Other with white cabinets, quartz countertops, multicolored backsplash, stainless steel appliances and no island
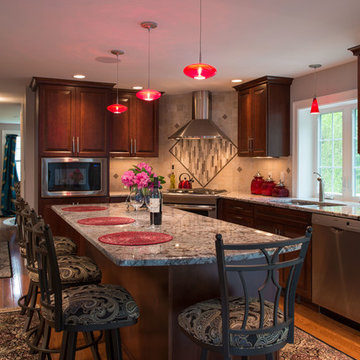
Photography By: John W. Hession
Inspiration for a large transitional single-wall light wood floor eat-in kitchen remodel in Boston with a drop-in sink, dark wood cabinets, granite countertops, multicolored backsplash, ceramic backsplash, stainless steel appliances and an island
Inspiration for a large transitional single-wall light wood floor eat-in kitchen remodel in Boston with a drop-in sink, dark wood cabinets, granite countertops, multicolored backsplash, ceramic backsplash, stainless steel appliances and an island
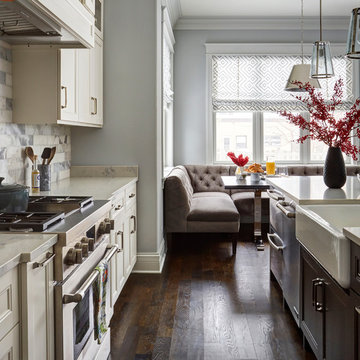
Transitional white kitchen with quartz counter-tops and polished nickel fixtures.
Photography: Michael Alan Kaskel
Example of a large transitional single-wall brown floor and dark wood floor open concept kitchen design in Chicago with a farmhouse sink, shaker cabinets, white cabinets, quartz countertops, marble backsplash, stainless steel appliances, an island, multicolored backsplash and gray countertops
Example of a large transitional single-wall brown floor and dark wood floor open concept kitchen design in Chicago with a farmhouse sink, shaker cabinets, white cabinets, quartz countertops, marble backsplash, stainless steel appliances, an island, multicolored backsplash and gray countertops
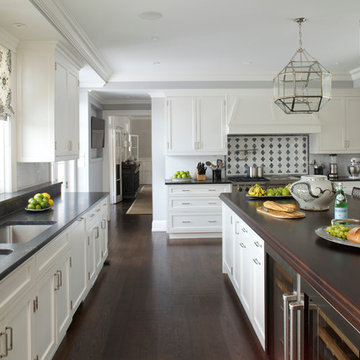
Mick Hales
Example of a large transitional single-wall dark wood floor and brown floor enclosed kitchen design in New York with a double-bowl sink, recessed-panel cabinets, white cabinets, soapstone countertops, multicolored backsplash, ceramic backsplash, stainless steel appliances and an island
Example of a large transitional single-wall dark wood floor and brown floor enclosed kitchen design in New York with a double-bowl sink, recessed-panel cabinets, white cabinets, soapstone countertops, multicolored backsplash, ceramic backsplash, stainless steel appliances and an island
Single-Wall Kitchen with Multicolored Backsplash Ideas
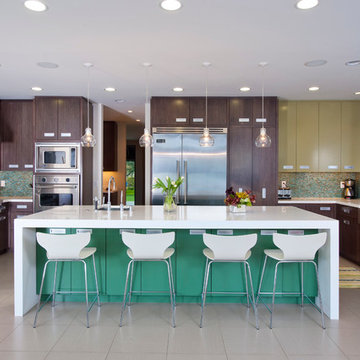
Inspiration for a large contemporary single-wall ceramic tile eat-in kitchen remodel in Los Angeles with a single-bowl sink, flat-panel cabinets, dark wood cabinets, granite countertops, multicolored backsplash, mosaic tile backsplash, stainless steel appliances and an island
3





