Single-Wall Kitchen with Multicolored Backsplash Ideas
Refine by:
Budget
Sort by:Popular Today
81 - 100 of 6,734 photos
Item 1 of 3
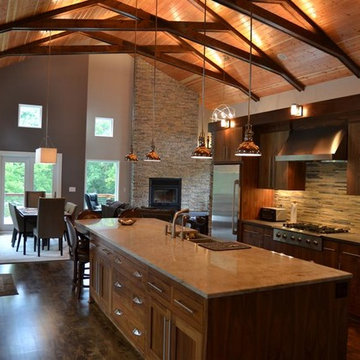
Open concept kitchen - large rustic single-wall dark wood floor and brown floor open concept kitchen idea in Milwaukee with a farmhouse sink, flat-panel cabinets, medium tone wood cabinets, multicolored backsplash, stone tile backsplash, stainless steel appliances, an island and glass countertops
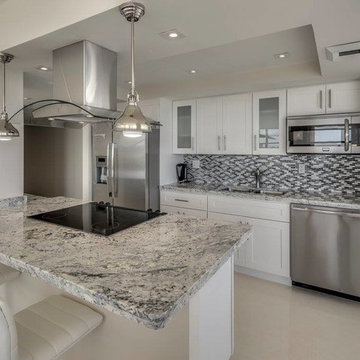
www.fullserviceusa.com
We can finance your kitchen with 18 month NO INTEREST
call us 305-244-4999 for same day appoitment
Example of a large minimalist single-wall porcelain tile eat-in kitchen design in Miami with a double-bowl sink, shaker cabinets, white cabinets, granite countertops, multicolored backsplash, mosaic tile backsplash, stainless steel appliances and an island
Example of a large minimalist single-wall porcelain tile eat-in kitchen design in Miami with a double-bowl sink, shaker cabinets, white cabinets, granite countertops, multicolored backsplash, mosaic tile backsplash, stainless steel appliances and an island
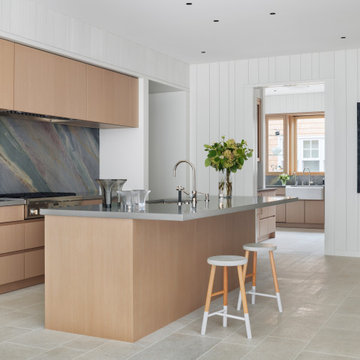
New construction of 6,500 SF main home and extensively renovated 4,100 SF guest house with new garage structures.
Highlights of this wonderfully intimate oceanfront compound include a Phantom car lift, salt water integrated fish tank in kitchen/dining area, curvilinear staircase with fiberoptic embedded lighting, and HomeWorks systems.
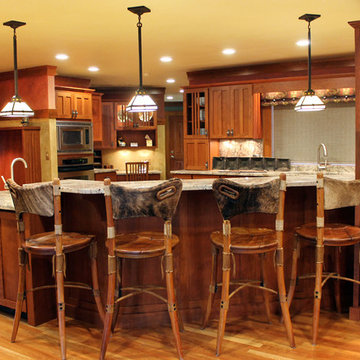
Example of a huge mountain style single-wall light wood floor eat-in kitchen design in Other with an undermount sink, recessed-panel cabinets, medium tone wood cabinets, granite countertops, multicolored backsplash, stone slab backsplash, paneled appliances and a peninsula
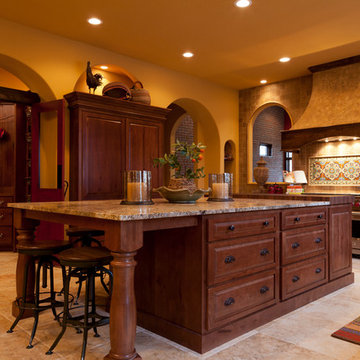
Example of a large classic single-wall enclosed kitchen design in Orange County with an island, medium tone wood cabinets, granite countertops, multicolored backsplash, terra-cotta backsplash and stainless steel appliances
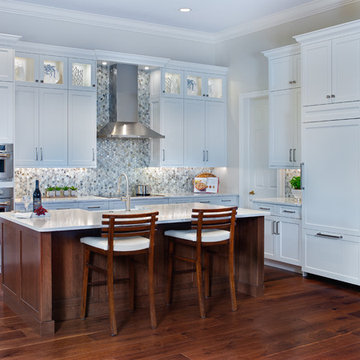
A show-stopping full-height Lunada Bay tile backsplash was designed into the space to create a stunning focal point, complemented by a chimney-style stainless steel hood. Walnut, wide plank hardwood flooring was chosen purposely, offering warmth and depth and creating a perfect contrast to the white cabinetry, while also blending beautifully with the couple’s treasured antique furniture. In addition, striking Calacatta Laza Quartz countertops were designed into the space to complete the look.
A multi-level island was replaced with a single-level Cherry wood wrapped island with plenty of seating for family and friends, and made suitable for entertaining. Other highlights include disguised appliance panels, which seamlessly integrated the appliances into the kitchen, and custom storage solutions for the couple’s Kitchen Aid mixer, as well as other kitchen essentials.
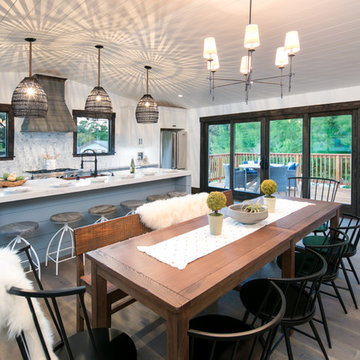
Marcell Puzsar BrightRoom SF
Example of a large cottage single-wall medium tone wood floor and brown floor eat-in kitchen design in San Francisco with a farmhouse sink, shaker cabinets, gray cabinets, solid surface countertops, multicolored backsplash, ceramic backsplash, stainless steel appliances, an island and white countertops
Example of a large cottage single-wall medium tone wood floor and brown floor eat-in kitchen design in San Francisco with a farmhouse sink, shaker cabinets, gray cabinets, solid surface countertops, multicolored backsplash, ceramic backsplash, stainless steel appliances, an island and white countertops
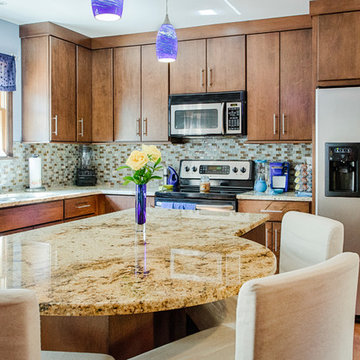
Fresh color combo for a mid century mod kitchen. Wall mounted TV that can be watch from all angles in the kitchen. Custom storage options. Even the telephone is retro!
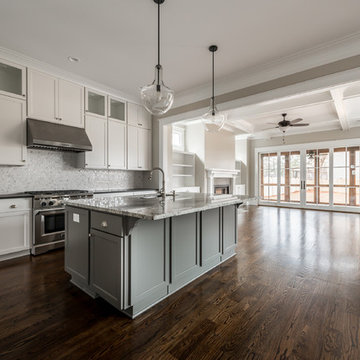
Example of a mid-sized transitional single-wall dark wood floor and brown floor eat-in kitchen design in Atlanta with an undermount sink, recessed-panel cabinets, white cabinets, granite countertops, multicolored backsplash, mosaic tile backsplash, stainless steel appliances, an island and gray countertops
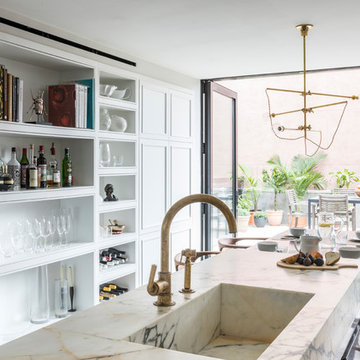
Example of a mid-sized danish single-wall dark wood floor and brown floor open concept kitchen design in New York with an integrated sink, shaker cabinets, white cabinets, marble countertops, multicolored backsplash, marble backsplash, stainless steel appliances, an island and white countertops
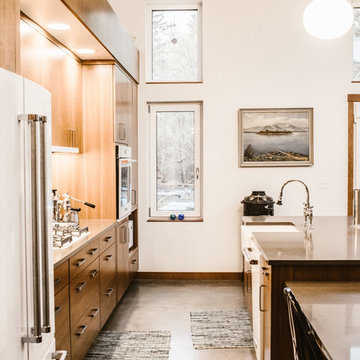
The Ballard Haus is an exciting Passive House design meant to fit onto a more compact urban lot while still providing an open and airy feeling for our clients. We built up to take full advantage of the extra sunlight for solar gain during the winter, and we crafted an open concept floor plan to maximize our client's space and budget.
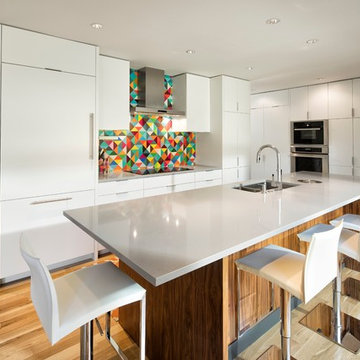
Flat-panel cabinetry with built-in appliances and subtle chrome hardware provide a modern, minimalist aesthetic to the kitchen. The gray Caesarstone countertop is elegant and durable.
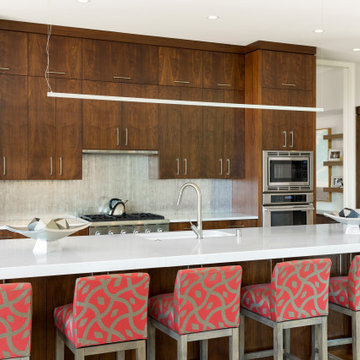
Inspiration for a mid-sized contemporary single-wall medium tone wood floor and brown floor kitchen remodel in Minneapolis with an undermount sink, flat-panel cabinets, dark wood cabinets, multicolored backsplash, stainless steel appliances, an island and white countertops
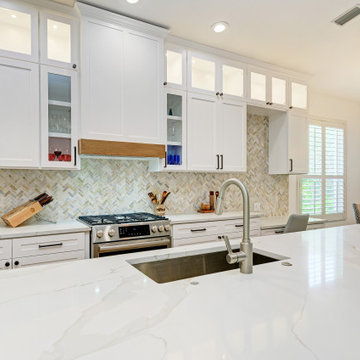
Complete kitchen renovation, removal of 1/2 wall, added an 11-foot island with Quartz countertops, white cabinets, low VOC paint, desk area, pull-out drawers, soft close shelves, solid wood all around.
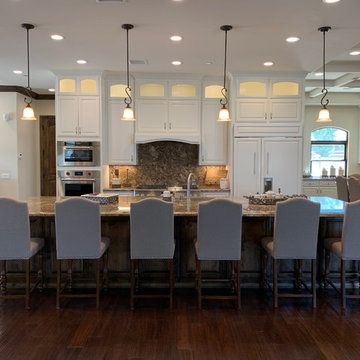
Inspiration for a large timeless single-wall dark wood floor and brown floor open concept kitchen remodel in Los Angeles with an undermount sink, raised-panel cabinets, white cabinets, granite countertops, multicolored backsplash, stone slab backsplash, paneled appliances, an island and multicolored countertops
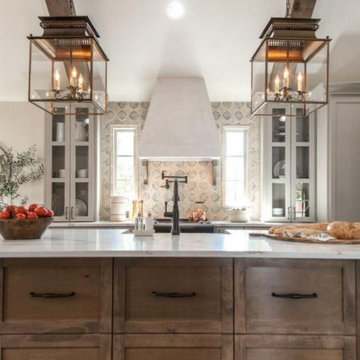
Example of a large classic single-wall dark wood floor and brown floor open concept kitchen design in Columbus with an undermount sink, raised-panel cabinets, medium tone wood cabinets, quartzite countertops, multicolored backsplash, stainless steel appliances, an island and white countertops
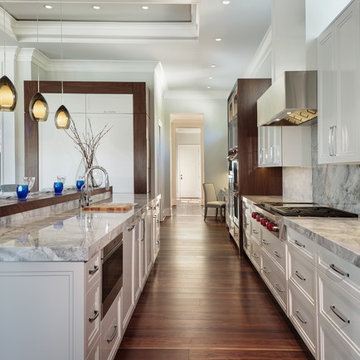
Interior Design by Sherri DuPont
Photography by Lori Hamilton
Open concept kitchen - large contemporary single-wall medium tone wood floor and brown floor open concept kitchen idea in Miami with raised-panel cabinets, white cabinets, multicolored backsplash, stainless steel appliances and an island
Open concept kitchen - large contemporary single-wall medium tone wood floor and brown floor open concept kitchen idea in Miami with raised-panel cabinets, white cabinets, multicolored backsplash, stainless steel appliances and an island
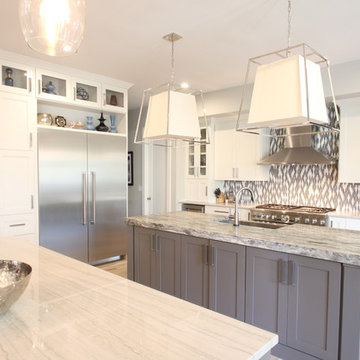
Example of a mid-sized trendy single-wall porcelain tile and gray floor enclosed kitchen design in Austin with a farmhouse sink, shaker cabinets, white cabinets, quartzite countertops, glass tile backsplash, stainless steel appliances, two islands and multicolored backsplash
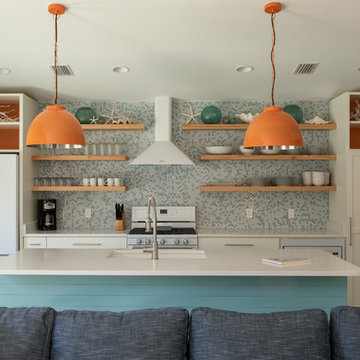
Photo by Jack Gardner Photography
Inspiration for a mid-sized 1950s single-wall ceramic tile and brown floor open concept kitchen remodel in Miami with an undermount sink, recessed-panel cabinets, turquoise cabinets, quartzite countertops, multicolored backsplash, ceramic backsplash, white appliances, an island and white countertops
Inspiration for a mid-sized 1950s single-wall ceramic tile and brown floor open concept kitchen remodel in Miami with an undermount sink, recessed-panel cabinets, turquoise cabinets, quartzite countertops, multicolored backsplash, ceramic backsplash, white appliances, an island and white countertops
Single-Wall Kitchen with Multicolored Backsplash Ideas
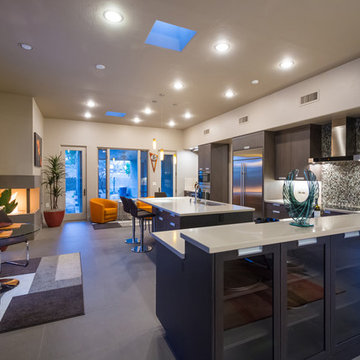
Manufacturer: Brookhaven
Door Style: Vista Plastic Laminate and Vista Plus
Wood: Laminate and Rift Cut Veneer
Finish: Perimeter: Vertical Grain Laminate in Volcanic Sand and Islands Rift Cut Matte Eclipse
5





