Single-Wall Kitchen with Multicolored Backsplash Ideas
Refine by:
Budget
Sort by:Popular Today
101 - 120 of 6,734 photos
Item 1 of 3
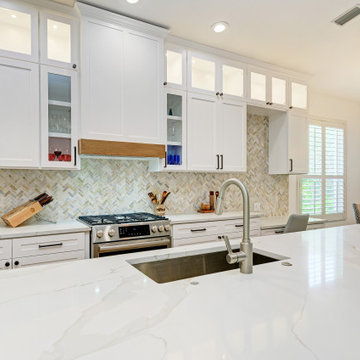
Complete kitchen renovation, removal of 1/2 wall, added an 11-foot island with Quartz countertops, white cabinets, low VOC paint, desk area, pull-out drawers, soft close shelves, solid wood all around.
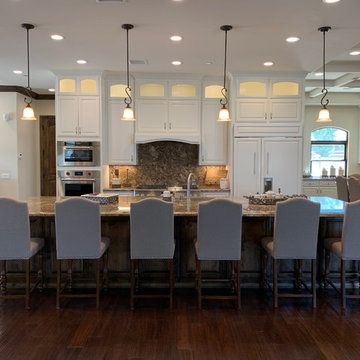
Inspiration for a large timeless single-wall dark wood floor and brown floor open concept kitchen remodel in Los Angeles with an undermount sink, raised-panel cabinets, white cabinets, granite countertops, multicolored backsplash, stone slab backsplash, paneled appliances, an island and multicolored countertops
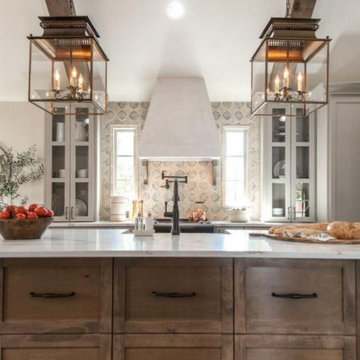
Example of a large classic single-wall dark wood floor and brown floor open concept kitchen design in Columbus with an undermount sink, raised-panel cabinets, medium tone wood cabinets, quartzite countertops, multicolored backsplash, stainless steel appliances, an island and white countertops
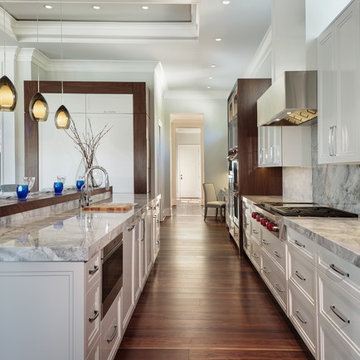
Interior Design by Sherri DuPont
Photography by Lori Hamilton
Open concept kitchen - large contemporary single-wall medium tone wood floor and brown floor open concept kitchen idea in Miami with raised-panel cabinets, white cabinets, multicolored backsplash, stainless steel appliances and an island
Open concept kitchen - large contemporary single-wall medium tone wood floor and brown floor open concept kitchen idea in Miami with raised-panel cabinets, white cabinets, multicolored backsplash, stainless steel appliances and an island
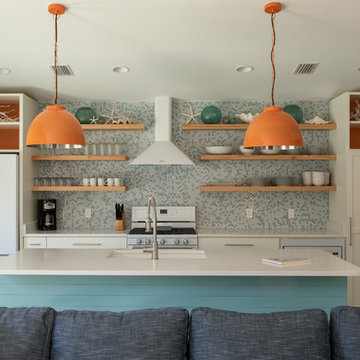
Photo by Jack Gardner Photography
Inspiration for a mid-sized 1950s single-wall ceramic tile and brown floor open concept kitchen remodel in Miami with an undermount sink, recessed-panel cabinets, turquoise cabinets, quartzite countertops, multicolored backsplash, ceramic backsplash, white appliances, an island and white countertops
Inspiration for a mid-sized 1950s single-wall ceramic tile and brown floor open concept kitchen remodel in Miami with an undermount sink, recessed-panel cabinets, turquoise cabinets, quartzite countertops, multicolored backsplash, ceramic backsplash, white appliances, an island and white countertops
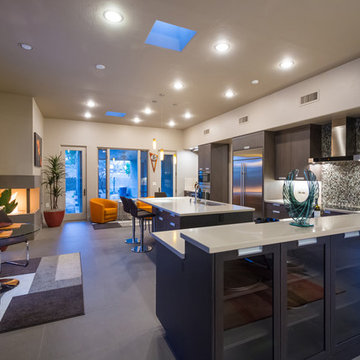
Manufacturer: Brookhaven
Door Style: Vista Plastic Laminate and Vista Plus
Wood: Laminate and Rift Cut Veneer
Finish: Perimeter: Vertical Grain Laminate in Volcanic Sand and Islands Rift Cut Matte Eclipse
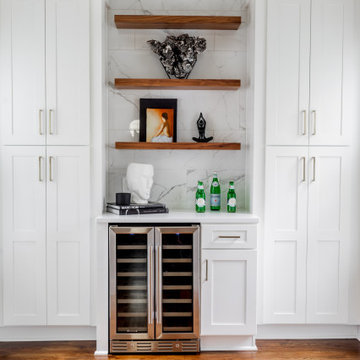
Open concept kitchen - large contemporary single-wall medium tone wood floor, brown floor and exposed beam open concept kitchen idea in Atlanta with an undermount sink, shaker cabinets, white cabinets, quartz countertops, multicolored backsplash, porcelain backsplash, stainless steel appliances, an island and white countertops
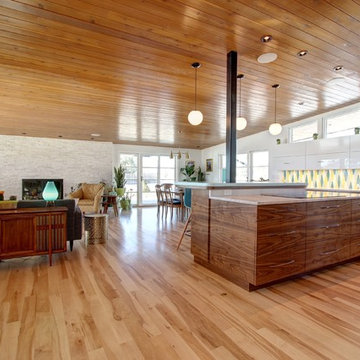
Jenn Cohen
Open concept kitchen - large mid-century modern single-wall medium tone wood floor open concept kitchen idea in Denver with a farmhouse sink, flat-panel cabinets, dark wood cabinets, marble countertops, multicolored backsplash, stainless steel appliances and an island
Open concept kitchen - large mid-century modern single-wall medium tone wood floor open concept kitchen idea in Denver with a farmhouse sink, flat-panel cabinets, dark wood cabinets, marble countertops, multicolored backsplash, stainless steel appliances and an island
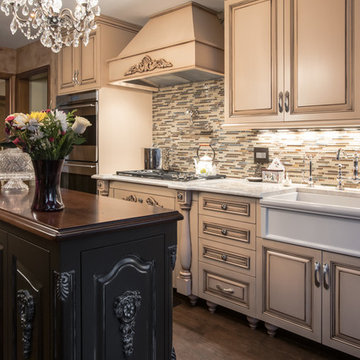
Lisa Russman Photography
Example of a mid-sized classic single-wall dark wood floor eat-in kitchen design in New York with a farmhouse sink, raised-panel cabinets, beige cabinets, quartzite countertops, multicolored backsplash, ceramic backsplash, stainless steel appliances and two islands
Example of a mid-sized classic single-wall dark wood floor eat-in kitchen design in New York with a farmhouse sink, raised-panel cabinets, beige cabinets, quartzite countertops, multicolored backsplash, ceramic backsplash, stainless steel appliances and two islands
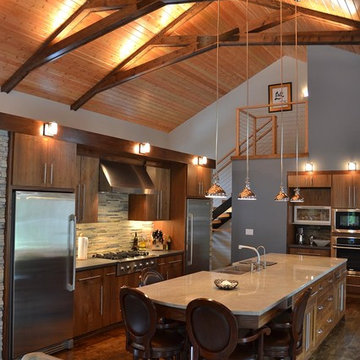
Open concept kitchen - large rustic single-wall dark wood floor and brown floor open concept kitchen idea in Orange County with a farmhouse sink, flat-panel cabinets, medium tone wood cabinets, quartz countertops, stainless steel appliances, an island, multicolored backsplash and stone tile backsplash
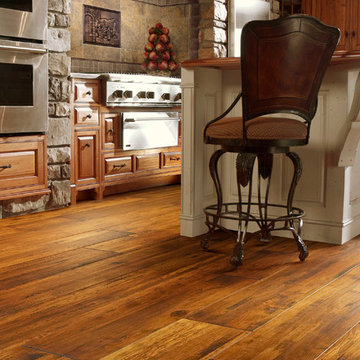
Example of a large transitional single-wall dark wood floor eat-in kitchen design in Atlanta with an undermount sink, raised-panel cabinets, medium tone wood cabinets, wood countertops, multicolored backsplash, cement tile backsplash, stainless steel appliances and an island
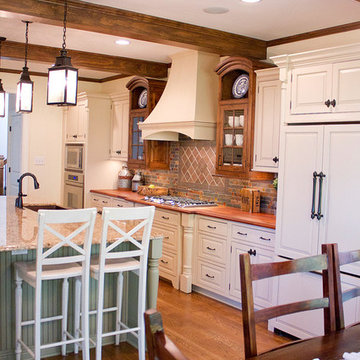
Mouser Custom Cabinetry with beaded inset door style with sage island. Photographed by Connell Photography
Large elegant single-wall medium tone wood floor open concept kitchen photo in Other with a farmhouse sink, beaded inset cabinets, white cabinets, granite countertops, multicolored backsplash, ceramic backsplash, an island and stainless steel appliances
Large elegant single-wall medium tone wood floor open concept kitchen photo in Other with a farmhouse sink, beaded inset cabinets, white cabinets, granite countertops, multicolored backsplash, ceramic backsplash, an island and stainless steel appliances
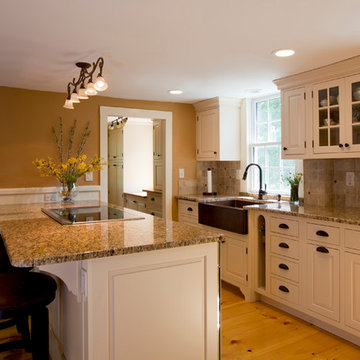
Ellen Harasimowicz
Example of a classic single-wall eat-in kitchen design in Boston with a farmhouse sink, raised-panel cabinets, white cabinets, granite countertops, multicolored backsplash, stone tile backsplash and stainless steel appliances
Example of a classic single-wall eat-in kitchen design in Boston with a farmhouse sink, raised-panel cabinets, white cabinets, granite countertops, multicolored backsplash, stone tile backsplash and stainless steel appliances
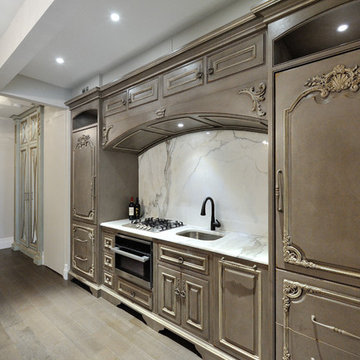
Inspiration for a small transitional single-wall medium tone wood floor kitchen remodel in New York with a single-bowl sink, raised-panel cabinets, medium tone wood cabinets, marble countertops, multicolored backsplash, stone tile backsplash and stainless steel appliances
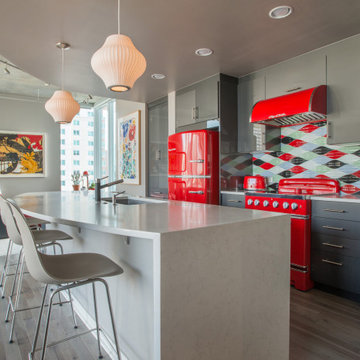
Modern Downtown Denver Condo
Inspiration for a contemporary single-wall gray floor open concept kitchen remodel in Denver with an undermount sink, flat-panel cabinets, gray cabinets, multicolored backsplash, colored appliances, an island and white countertops
Inspiration for a contemporary single-wall gray floor open concept kitchen remodel in Denver with an undermount sink, flat-panel cabinets, gray cabinets, multicolored backsplash, colored appliances, an island and white countertops
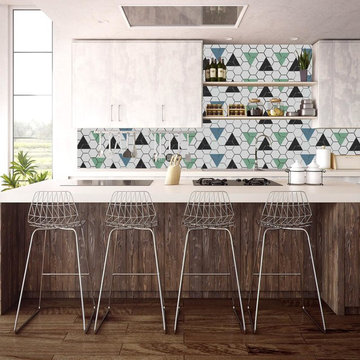
Example of a small trendy single-wall dark wood floor and brown floor open concept kitchen design in Other with flat-panel cabinets, gray cabinets, quartz countertops, multicolored backsplash, an island and white countertops
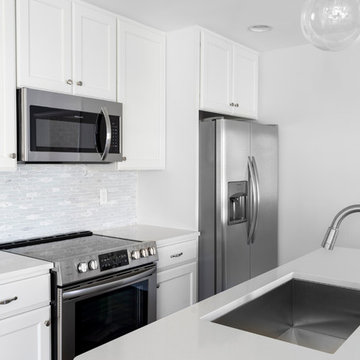
Photo by Melody Songer
Inspiration for a small timeless single-wall medium tone wood floor and brown floor open concept kitchen remodel in Charlotte with white cabinets, quartz countertops, multicolored backsplash, mosaic tile backsplash, stainless steel appliances, an island and white countertops
Inspiration for a small timeless single-wall medium tone wood floor and brown floor open concept kitchen remodel in Charlotte with white cabinets, quartz countertops, multicolored backsplash, mosaic tile backsplash, stainless steel appliances, an island and white countertops
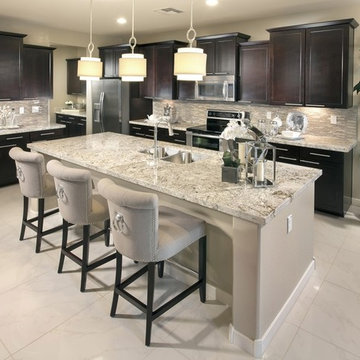
Example of a mid-sized transitional single-wall marble floor and white floor enclosed kitchen design in Austin with a double-bowl sink, recessed-panel cabinets, dark wood cabinets, granite countertops, multicolored backsplash, matchstick tile backsplash, stainless steel appliances and an island
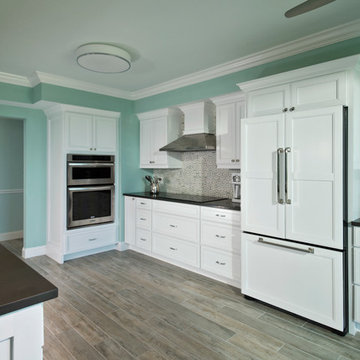
Large beach style single-wall light wood floor enclosed kitchen photo in Miami with a drop-in sink, recessed-panel cabinets, white cabinets, granite countertops, multicolored backsplash, ceramic backsplash and stainless steel appliances
Single-Wall Kitchen with Multicolored Backsplash Ideas
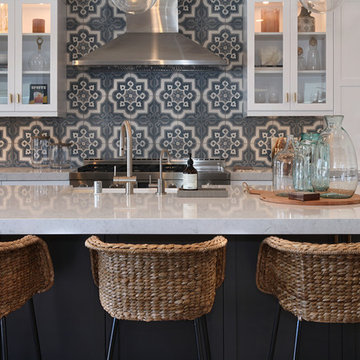
Inspiration for a mid-sized coastal single-wall medium tone wood floor and brown floor open concept kitchen remodel in Orange County with a farmhouse sink, shaker cabinets, white cabinets, marble countertops, multicolored backsplash, cement tile backsplash, paneled appliances, an island and white countertops
6





