Single-Wall Kitchen with Multicolored Backsplash Ideas
Refine by:
Budget
Sort by:Popular Today
121 - 140 of 6,734 photos
Item 1 of 3
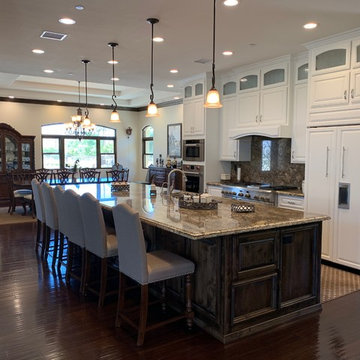
Example of a large classic single-wall dark wood floor and brown floor open concept kitchen design in Los Angeles with an undermount sink, raised-panel cabinets, white cabinets, granite countertops, multicolored backsplash, stone slab backsplash, paneled appliances, an island and multicolored countertops
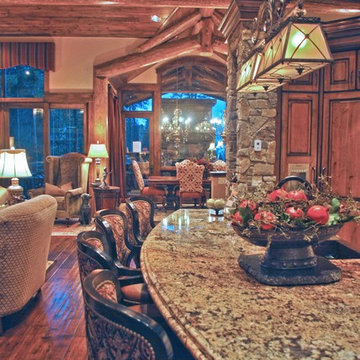
Entering this homestyle, comfortable yet accessible kitchen will make any entertainer feel welcome. This expansive kitchen provides the homeowners with a four person island that holds a one of a kind grantie counter top. With custom upholstered bar stools, we gave the couple a sense of elegance in thier traditional style kitchen. Also incorporated in this mountain style kitchen is the elegant island chandelier that is brimming with style.
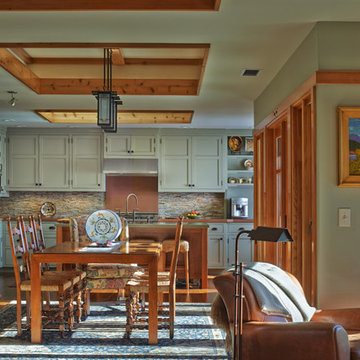
Dining room and kitchen beyond
photo:Kris Knutson
Inspiration for a mid-sized craftsman single-wall medium tone wood floor eat-in kitchen remodel in San Francisco with a double-bowl sink, flat-panel cabinets, green cabinets, marble countertops, multicolored backsplash, mosaic tile backsplash, stainless steel appliances and an island
Inspiration for a mid-sized craftsman single-wall medium tone wood floor eat-in kitchen remodel in San Francisco with a double-bowl sink, flat-panel cabinets, green cabinets, marble countertops, multicolored backsplash, mosaic tile backsplash, stainless steel appliances and an island

The kitchen of this transitional home, features a free standing island with built in storage and adjacent breakfast nook.
Eat-in kitchen - large transitional single-wall medium tone wood floor, brown floor and shiplap ceiling eat-in kitchen idea in DC Metro with beige cabinets, multicolored backsplash, stainless steel appliances and an island
Eat-in kitchen - large transitional single-wall medium tone wood floor, brown floor and shiplap ceiling eat-in kitchen idea in DC Metro with beige cabinets, multicolored backsplash, stainless steel appliances and an island
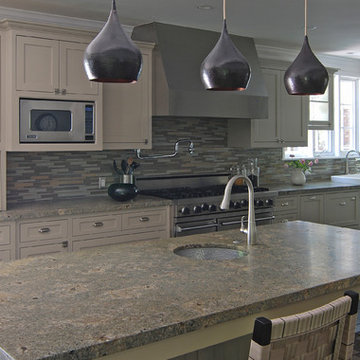
Open concept kitchen - transitional single-wall open concept kitchen idea in Los Angeles with a farmhouse sink, beige cabinets, soapstone countertops, multicolored backsplash and stainless steel appliances
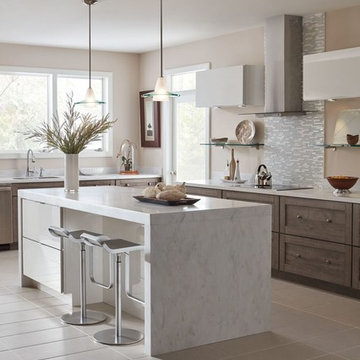
Inspiration for a mid-sized transitional single-wall porcelain tile and beige floor enclosed kitchen remodel in Other with an undermount sink, flat-panel cabinets, white cabinets, marble countertops, multicolored backsplash, glass tile backsplash, stainless steel appliances and an island

The Gold Fork is a contemporary mid-century design with clean lines, large windows, and the perfect mix of stone and wood. Taking that design aesthetic to an open floor plan offers great opportunities for functional living spaces, smart storage solutions, and beautifully appointed finishes. With a nod to modern lifestyle, the tech room is centrally located to create an exciting mixed-use space for the ability to work and live. Always the heart of the home, the kitchen is sleek in design with a full-service butler pantry complete with a refrigerator and loads of storage space.

Open concept kitchen with an oversized prep island perfect for entertaining. The island cabinets were painted “Black Evergreen” by Behr and since they were the focal point of the area decided to go for a more minimal design for the rest of the backsplash with a zellige tile and boho mosaic accent tile behind the vent hood.
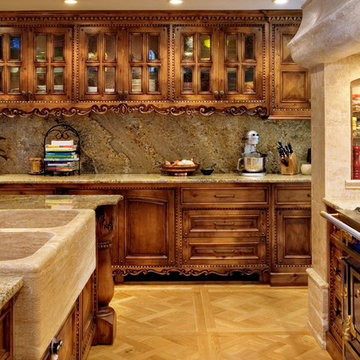
by Marc Sowers Bespoke Woodwork. Hand carvings on knotty alder. Deep inset doors with eggindart mouldings. Pyramid door panels. Seedy glass inserts. Heavy distress and glazing.
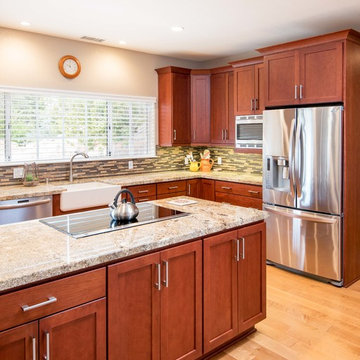
This kitchen remodel features Starmark Cherry Bridgeport cabinetry with a Paprika stain finish and Richleu pulls. The backsplash is a Bedrosians Manhattan glass and stone in a random interlock with khaki grout. The apron style sink is a Kohler Whitehaven product white. This remodel also features hall cabinets and a mud room in the same style as the kitchen.
Photography by Scott Basile
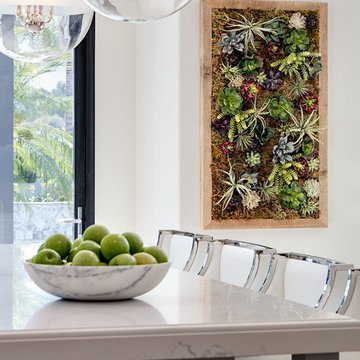
Large beach style single-wall ceramic tile open concept kitchen photo in San Diego with an undermount sink, glass-front cabinets, white cabinets, quartzite countertops, multicolored backsplash, stone tile backsplash, stainless steel appliances and an island
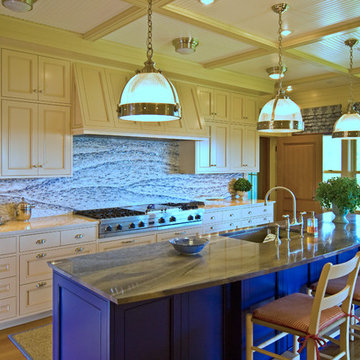
Eat-in kitchen - eclectic single-wall medium tone wood floor eat-in kitchen idea in Boston with a single-bowl sink, beaded inset cabinets, blue cabinets, granite countertops, multicolored backsplash, stone slab backsplash, stainless steel appliances and an island
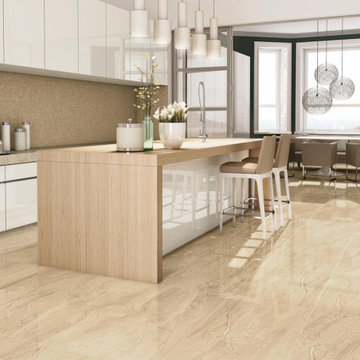
Modern Kitchen, Custom Design
Call us for free estimate 305-801-2814
Inspiration for a large modern single-wall medium tone wood floor and brown floor eat-in kitchen remodel in Miami with an undermount sink, flat-panel cabinets, beige cabinets, quartz countertops, multicolored backsplash, ceramic backsplash, stainless steel appliances and gray countertops
Inspiration for a large modern single-wall medium tone wood floor and brown floor eat-in kitchen remodel in Miami with an undermount sink, flat-panel cabinets, beige cabinets, quartz countertops, multicolored backsplash, ceramic backsplash, stainless steel appliances and gray countertops
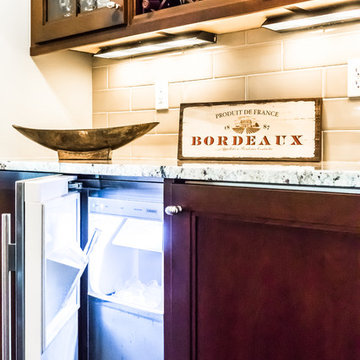
Example of a large trendy single-wall dark wood floor eat-in kitchen design in St Louis with an undermount sink, shaker cabinets, dark wood cabinets, granite countertops, multicolored backsplash, stainless steel appliances and an island
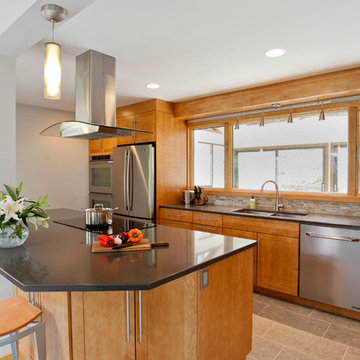
Maple cabinets with a caramel stain and backsplash tile of honed slate were some of their material choices. A large space, we kept the generous center island and flipped the appliance layout, moving the double ovens to the opposite wall closer to the refrigerator. Photography by Chrissy Racho
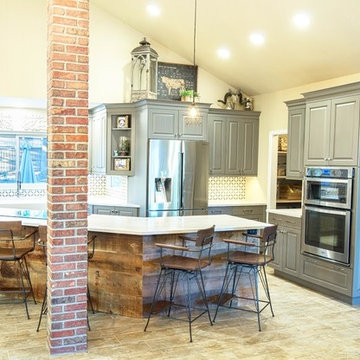
Eclectic single-wall porcelain tile open concept kitchen photo in Denver with a farmhouse sink, raised-panel cabinets, gray cabinets, quartzite countertops, multicolored backsplash, ceramic backsplash, stainless steel appliances and an island
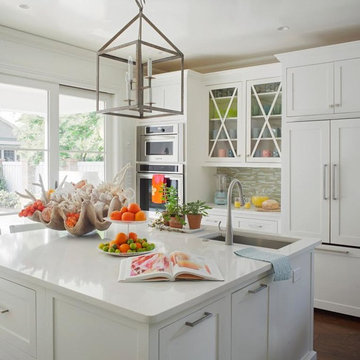
Example of a mid-sized beach style single-wall dark wood floor and brown floor enclosed kitchen design in Jacksonville with an undermount sink, shaker cabinets, white cabinets, quartz countertops, multicolored backsplash, matchstick tile backsplash, paneled appliances, an island and white countertops
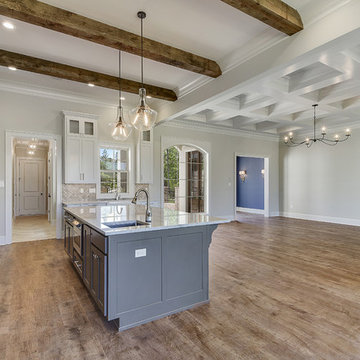
Example of a mid-sized cottage single-wall dark wood floor and brown floor eat-in kitchen design in New Orleans with a farmhouse sink, shaker cabinets, white cabinets, quartz countertops, multicolored backsplash, stone tile backsplash, an island and white countertops
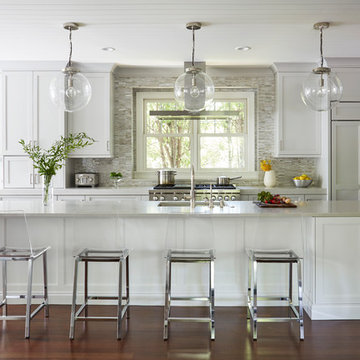
Large Open Floor Plan Kitchen for an active family of 4 that enjoys quality time together. In this space, they'll get plenty of that!
Large transitional single-wall dark wood floor and brown floor open concept kitchen photo in Chicago with a single-bowl sink, recessed-panel cabinets, gray cabinets, quartz countertops, multicolored backsplash, glass tile backsplash, paneled appliances, an island and gray countertops
Large transitional single-wall dark wood floor and brown floor open concept kitchen photo in Chicago with a single-bowl sink, recessed-panel cabinets, gray cabinets, quartz countertops, multicolored backsplash, glass tile backsplash, paneled appliances, an island and gray countertops
Single-Wall Kitchen with Multicolored Backsplash Ideas
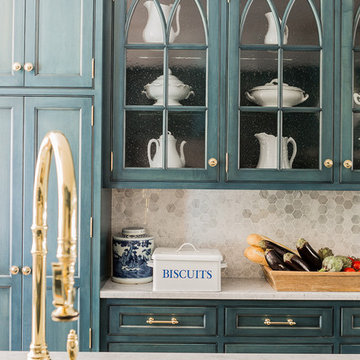
Michael Lee Photography
Mid-sized elegant single-wall kitchen photo in Boston with recessed-panel cabinets, an island, an undermount sink, blue cabinets, multicolored backsplash and mosaic tile backsplash
Mid-sized elegant single-wall kitchen photo in Boston with recessed-panel cabinets, an island, an undermount sink, blue cabinets, multicolored backsplash and mosaic tile backsplash
7





