Single-Wall Kitchen with Multicolored Backsplash Ideas
Refine by:
Budget
Sort by:Popular Today
61 - 80 of 6,734 photos
Item 1 of 3
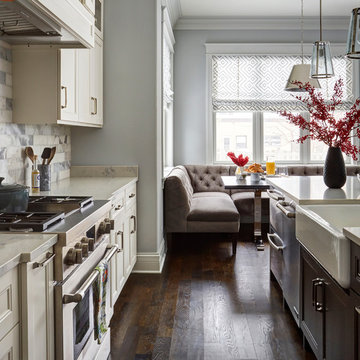
Transitional white kitchen with quartz counter-tops and polished nickel fixtures.
Photography: Michael Alan Kaskel
Example of a large transitional single-wall brown floor and dark wood floor open concept kitchen design in Chicago with a farmhouse sink, shaker cabinets, white cabinets, quartz countertops, marble backsplash, stainless steel appliances, an island, multicolored backsplash and gray countertops
Example of a large transitional single-wall brown floor and dark wood floor open concept kitchen design in Chicago with a farmhouse sink, shaker cabinets, white cabinets, quartz countertops, marble backsplash, stainless steel appliances, an island, multicolored backsplash and gray countertops
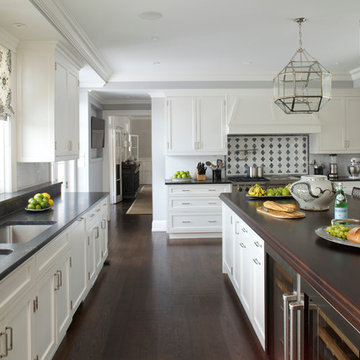
Mick Hales
Example of a large transitional single-wall dark wood floor and brown floor enclosed kitchen design in New York with a double-bowl sink, recessed-panel cabinets, white cabinets, soapstone countertops, multicolored backsplash, ceramic backsplash, stainless steel appliances and an island
Example of a large transitional single-wall dark wood floor and brown floor enclosed kitchen design in New York with a double-bowl sink, recessed-panel cabinets, white cabinets, soapstone countertops, multicolored backsplash, ceramic backsplash, stainless steel appliances and an island
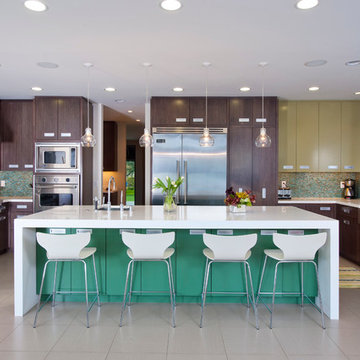
Inspiration for a large contemporary single-wall ceramic tile eat-in kitchen remodel in Los Angeles with a single-bowl sink, flat-panel cabinets, dark wood cabinets, granite countertops, multicolored backsplash, mosaic tile backsplash, stainless steel appliances and an island

Open concept kitchen - coastal single-wall dark wood floor, black floor, shiplap ceiling and vaulted ceiling open concept kitchen idea in New York with a farmhouse sink, shaker cabinets, white cabinets, quartz countertops, multicolored backsplash, paneled appliances, an island and white countertops

Awesome shot by Steve Schwartz from AVT Marketing in Fort Mill.
Inspiration for a large transitional single-wall light wood floor and brown floor eat-in kitchen remodel in Charlotte with a single-bowl sink, recessed-panel cabinets, gray cabinets, limestone countertops, multicolored backsplash, marble backsplash, stainless steel appliances, an island and multicolored countertops
Inspiration for a large transitional single-wall light wood floor and brown floor eat-in kitchen remodel in Charlotte with a single-bowl sink, recessed-panel cabinets, gray cabinets, limestone countertops, multicolored backsplash, marble backsplash, stainless steel appliances, an island and multicolored countertops
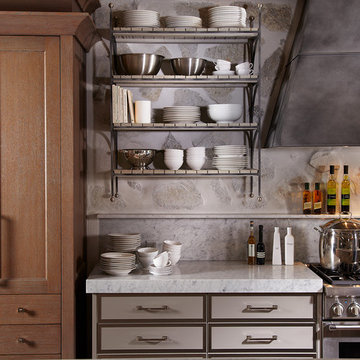
Downsview Kitchens
Mid-sized elegant single-wall medium tone wood floor eat-in kitchen photo in Miami with recessed-panel cabinets, medium tone wood cabinets, stainless steel appliances, a single-bowl sink, multicolored backsplash and an island
Mid-sized elegant single-wall medium tone wood floor eat-in kitchen photo in Miami with recessed-panel cabinets, medium tone wood cabinets, stainless steel appliances, a single-bowl sink, multicolored backsplash and an island
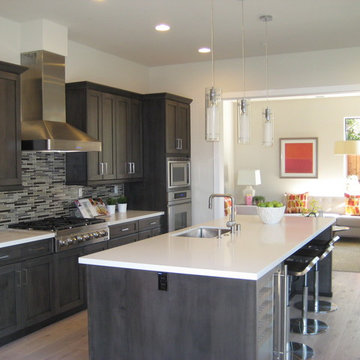
Large trendy single-wall light wood floor open concept kitchen photo in San Francisco with an undermount sink, shaker cabinets, black cabinets, quartz countertops, multicolored backsplash, matchstick tile backsplash, stainless steel appliances and an island
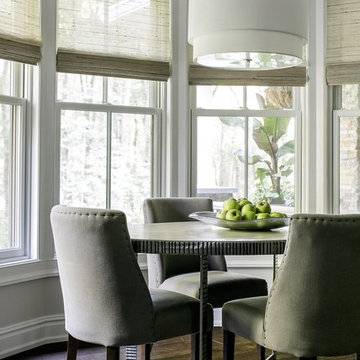
C Garibaldi Photography
Open concept kitchen - mid-sized transitional single-wall dark wood floor open concept kitchen idea in New York with a drop-in sink, shaker cabinets, white cabinets, quartzite countertops, multicolored backsplash, stone tile backsplash, stainless steel appliances and an island
Open concept kitchen - mid-sized transitional single-wall dark wood floor open concept kitchen idea in New York with a drop-in sink, shaker cabinets, white cabinets, quartzite countertops, multicolored backsplash, stone tile backsplash, stainless steel appliances and an island
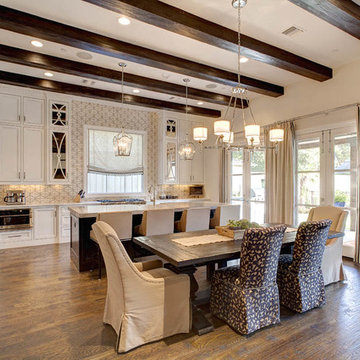
Example of a mid-sized transitional single-wall dark wood floor and brown floor eat-in kitchen design in Dallas with recessed-panel cabinets, white cabinets, multicolored backsplash, an island and a farmhouse sink
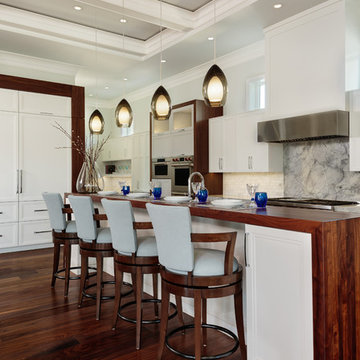
Interior Design by Sherri DuPont
Photography by Lori Hamilton
Example of a large trendy single-wall medium tone wood floor and brown floor open concept kitchen design in Miami with raised-panel cabinets, white cabinets, multicolored backsplash, stainless steel appliances and an island
Example of a large trendy single-wall medium tone wood floor and brown floor open concept kitchen design in Miami with raised-panel cabinets, white cabinets, multicolored backsplash, stainless steel appliances and an island
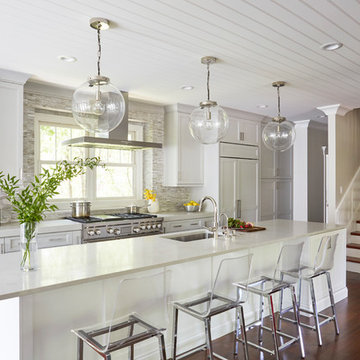
Large Open Floor Plan Kitchen for an active family of 4 that enjoys quality time together. In this space, they'll get plenty of that!
Inspiration for a large transitional single-wall dark wood floor and brown floor open concept kitchen remodel in Chicago with a single-bowl sink, recessed-panel cabinets, gray cabinets, quartz countertops, multicolored backsplash, glass tile backsplash, paneled appliances, an island and gray countertops
Inspiration for a large transitional single-wall dark wood floor and brown floor open concept kitchen remodel in Chicago with a single-bowl sink, recessed-panel cabinets, gray cabinets, quartz countertops, multicolored backsplash, glass tile backsplash, paneled appliances, an island and gray countertops
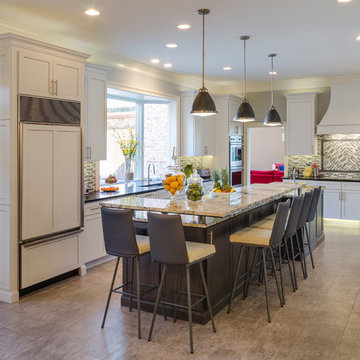
John Magor Photography
Inspiration for a large transitional single-wall porcelain tile and brown floor enclosed kitchen remodel in Richmond with an island, an undermount sink, shaker cabinets, white cabinets, granite countertops, multicolored backsplash, matchstick tile backsplash and paneled appliances
Inspiration for a large transitional single-wall porcelain tile and brown floor enclosed kitchen remodel in Richmond with an island, an undermount sink, shaker cabinets, white cabinets, granite countertops, multicolored backsplash, matchstick tile backsplash and paneled appliances
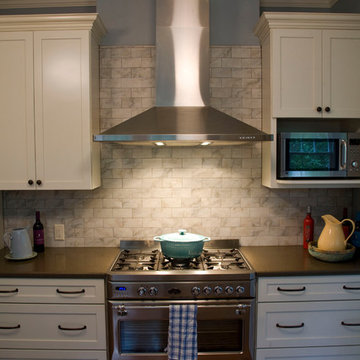
Installed hood and duct out of existing chimney. Installed subway tile back splash. Replaced range with gas. Replaced damaged heart wood pine and refinished to match original floors
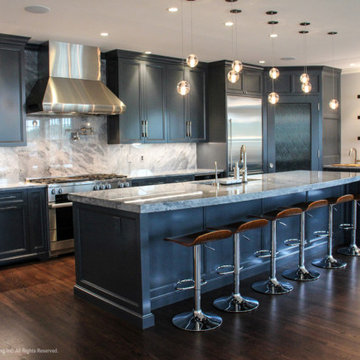
Custom painted, maple kitchen cabinets by Ayr Custom Cabinets Nappanee, IN. Features luxury appliances and finishes. Bocci 4.1 pendant lighting; walk-in pantry; wine bar; built-in banquette and many storage features. Super white dolomite marble countertops. Brizo faucets. Franke stainless steel kitchen sink. Franke Little Butler drinking water dispenser. Red oak hardwood flooring.
Architectural design by Helman Sechrist Architecture; interior design by Jill Henner; general contracting by Martin Bros. Contracting, Inc.; photography by Marie 'Martin' Kinney
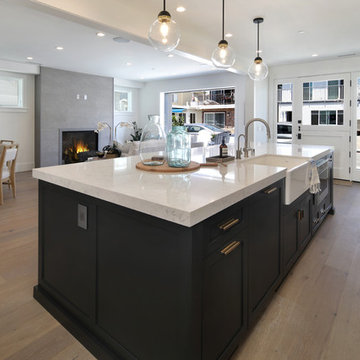
Inspiration for a mid-sized coastal single-wall medium tone wood floor and brown floor open concept kitchen remodel in Orange County with a farmhouse sink, shaker cabinets, white cabinets, marble countertops, multicolored backsplash, cement tile backsplash, paneled appliances, an island and white countertops
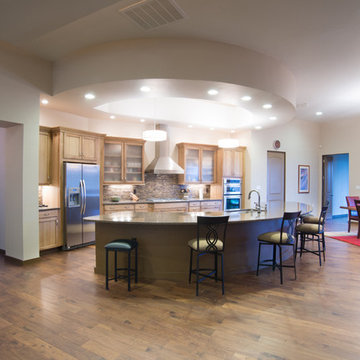
Mid-sized trendy single-wall plywood floor open concept kitchen photo in Albuquerque with an undermount sink, glass-front cabinets, light wood cabinets, multicolored backsplash, stainless steel appliances and an island
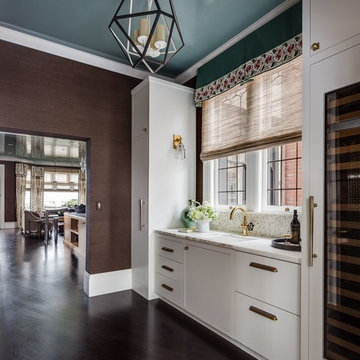
Modern kitchen painted with full-spectrum C2 Paint, featuring a high gloss ceiling.
Inspiration for a mid-sized modern single-wall dark wood floor and brown floor kitchen remodel in Boston with an undermount sink, flat-panel cabinets, white cabinets, terrazzo countertops, multicolored backsplash, window backsplash and paneled appliances
Inspiration for a mid-sized modern single-wall dark wood floor and brown floor kitchen remodel in Boston with an undermount sink, flat-panel cabinets, white cabinets, terrazzo countertops, multicolored backsplash, window backsplash and paneled appliances
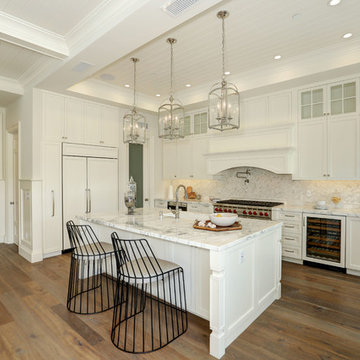
Gourmet kitchen with Calacatta marble countertops herringbone marble mosaic backsplash.
Example of a huge transitional single-wall medium tone wood floor eat-in kitchen design in Los Angeles with a drop-in sink, recessed-panel cabinets, white cabinets, marble countertops, multicolored backsplash, glass tile backsplash, stainless steel appliances and an island
Example of a huge transitional single-wall medium tone wood floor eat-in kitchen design in Los Angeles with a drop-in sink, recessed-panel cabinets, white cabinets, marble countertops, multicolored backsplash, glass tile backsplash, stainless steel appliances and an island
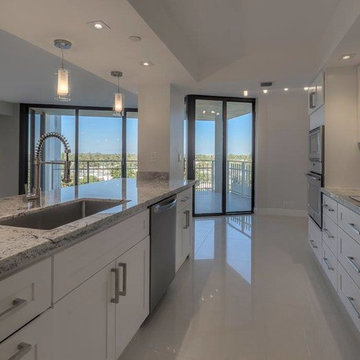
www.fullserviceusa.com
We can finance your kitchen with 18 month NO INTEREST
Call us to make an appointment at 3052444999
Example of a large minimalist single-wall porcelain tile eat-in kitchen design in Miami with an undermount sink, shaker cabinets, white cabinets, granite countertops, multicolored backsplash, matchstick tile backsplash, stainless steel appliances and an island
Example of a large minimalist single-wall porcelain tile eat-in kitchen design in Miami with an undermount sink, shaker cabinets, white cabinets, granite countertops, multicolored backsplash, matchstick tile backsplash, stainless steel appliances and an island
Single-Wall Kitchen with Multicolored Backsplash Ideas
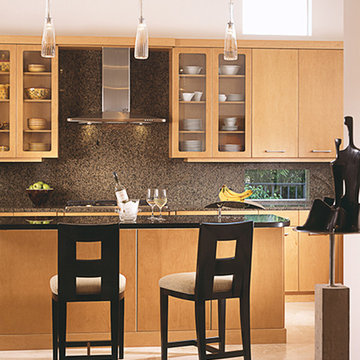
The open floor plan of the single island kitchen reinforces the modern look and feel of the home and features bar seating for a quick informal meal.
Huge minimalist single-wall limestone floor enclosed kitchen photo in Miami with flat-panel cabinets, light wood cabinets, granite countertops, multicolored backsplash, stone slab backsplash and an island
Huge minimalist single-wall limestone floor enclosed kitchen photo in Miami with flat-panel cabinets, light wood cabinets, granite countertops, multicolored backsplash, stone slab backsplash and an island
4





