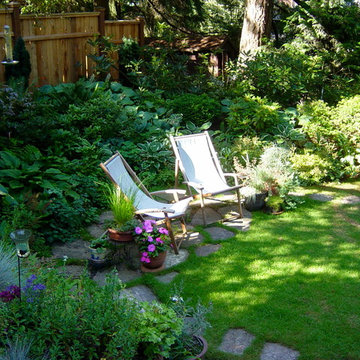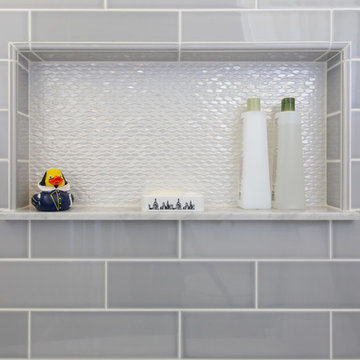Small Home Design Ideas
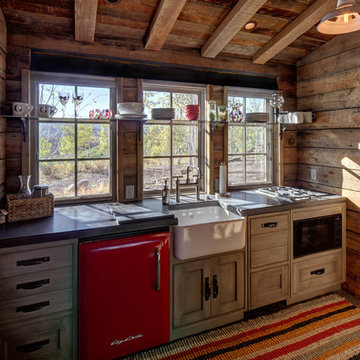
Inspiration for a small rustic single-wall medium tone wood floor enclosed kitchen remodel in Salt Lake City with a farmhouse sink, medium tone wood cabinets, colored appliances and no island
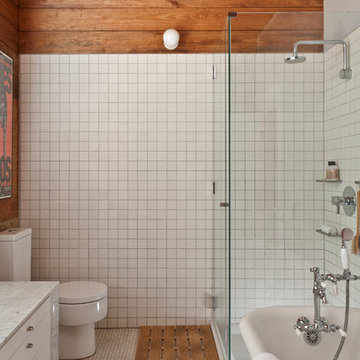
Tomas Segura
Bathroom - small contemporary master white tile and ceramic tile mosaic tile floor bathroom idea in Austin with flat-panel cabinets, white cabinets, marble countertops and a one-piece toilet
Bathroom - small contemporary master white tile and ceramic tile mosaic tile floor bathroom idea in Austin with flat-panel cabinets, white cabinets, marble countertops and a one-piece toilet
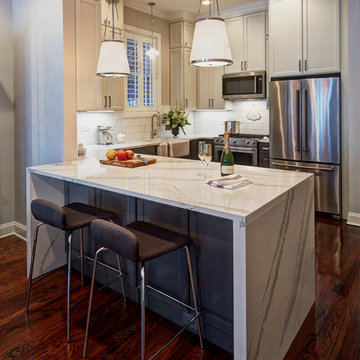
Photography by Mike Kaskel Photography
Open concept kitchen - small farmhouse u-shaped dark wood floor open concept kitchen idea in Other with a farmhouse sink, recessed-panel cabinets, gray cabinets, quartz countertops, white backsplash, subway tile backsplash, stainless steel appliances and a peninsula
Open concept kitchen - small farmhouse u-shaped dark wood floor open concept kitchen idea in Other with a farmhouse sink, recessed-panel cabinets, gray cabinets, quartz countertops, white backsplash, subway tile backsplash, stainless steel appliances and a peninsula

The entry leads to an open plan parlor floor. with adjacent living room at the front, dining in the middle and open kitchen in the back of the house.. One hidden surprise is the paneled door that opens to reveal a tiny guest bath under the existing staircase. Executive Saarinen arm chairs from are reupholstered in a shiny Knoll 'Tryst' fabric which adds texture and compliments the black lacquer mushroom 1970's table and shiny silver frame of the large round mirror.
Photo: Ward Roberts
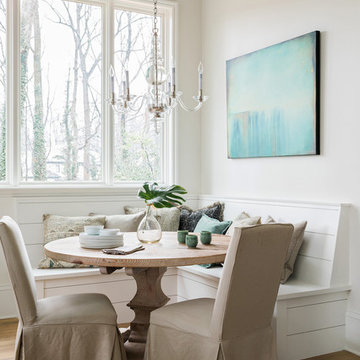
Kitchen/dining room combo - small country medium tone wood floor and brown floor kitchen/dining room combo idea in Atlanta with beige walls and no fireplace
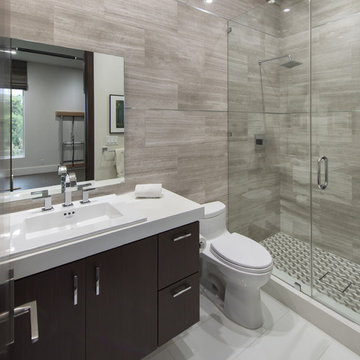
Inspiration for a small contemporary bathroom remodel in Los Angeles with flat-panel cabinets and brown cabinets

A high performance and sustainable mountain home. We fit a lot of function into a relatively small space when renovating the Entry/Mudroom and Laundry area.

Remember the boy's bath in this home was a bedroom, well the Master Bath featured here gained a beautiful two person walk in shower in this transformation as well! The previous super cozy (OK way too small) bath had a single sink only 24" Wide, we arranged the new Master to have double sinks here in this 48" Wide vanity. A major plus!
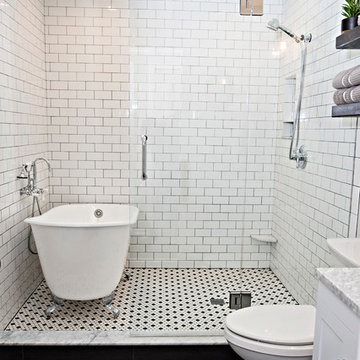
Bathroom - small traditional master ceramic tile ceramic tile and gray floor bathroom idea in Detroit with shaker cabinets, white cabinets, a two-piece toilet, white walls, an undermount sink, marble countertops, a hinged shower door and multicolored countertops
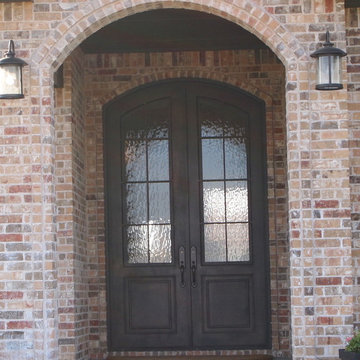
Wrought Iron Double Door - Forever Eyebrow by Porte, Color Dark Bronze and Flemish Glass
Entryway - small traditional concrete floor entryway idea in Austin with brown walls and a metal front door
Entryway - small traditional concrete floor entryway idea in Austin with brown walls and a metal front door
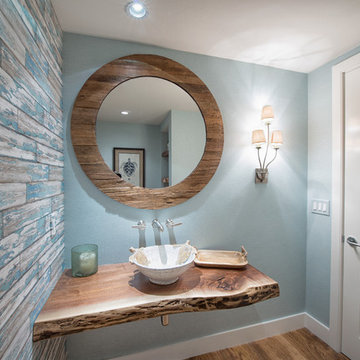
Small island style 3/4 medium tone wood floor and brown floor corner shower photo in Miami with blue walls, wood countertops, a one-piece toilet and a pedestal sink
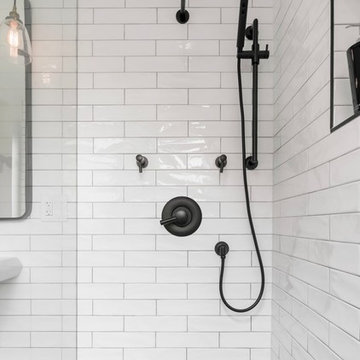
Bathroom remodel photos by Derrik Louie from Clarity NW
Small transitional 3/4 white tile and ceramic tile ceramic tile and black floor bathroom photo in Seattle with a pedestal sink
Small transitional 3/4 white tile and ceramic tile ceramic tile and black floor bathroom photo in Seattle with a pedestal sink

Once apon a time I was a scary basement located in a congested section of Cambridge MA. My clients and I set out to create a new space inspired by France that could also double as a guest room when needed. Painting the existing wood joists and adding bead board in between the joists and painting any exposed pipes white celebrates the ceiling rather than trying to hide it keeps the much needed ceiling height. Italian furniture, books and antique rug gives this once basement a very European well travelled feel.
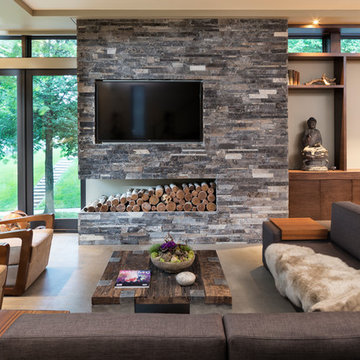
Builder: John Kraemer & Sons | Photography: Landmark Photography
Family room - small modern open concept concrete floor family room idea in Minneapolis with beige walls, no fireplace, a stone fireplace and a wall-mounted tv
Family room - small modern open concept concrete floor family room idea in Minneapolis with beige walls, no fireplace, a stone fireplace and a wall-mounted tv
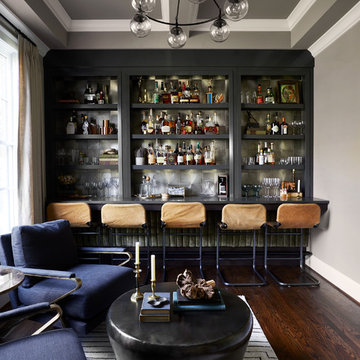
Photo by Gieves Anderson
Example of a small trendy single-wall dark wood floor seated home bar design in Nashville with open cabinets, gray cabinets, quartz countertops, gray backsplash, gray countertops and metal backsplash
Example of a small trendy single-wall dark wood floor seated home bar design in Nashville with open cabinets, gray cabinets, quartz countertops, gray backsplash, gray countertops and metal backsplash

Quick and easy update with to a full guest bathroom we did in conjunction with the owner's suite bathroom with Landmark Remodeling. We made sure that the changes were cost effective and still had a wow factor to them. We did a luxury vinyl plank to save money and did a tiled shower surround with decorative feature to heighten the finish level. We also did mixed metals and an equal balance of tan and gray to keep it from being trendy.

Example of a small arts and crafts beige tile and ceramic tile ceramic tile, white floor and single-sink drop-in bathtub design in Tampa with shaker cabinets, white cabinets, a two-piece toilet, beige walls, an undermount sink, marble countertops, gray countertops and a freestanding vanity
Small Home Design Ideas

Art Gray
Open concept kitchen - small contemporary single-wall concrete floor and gray floor open concept kitchen idea in Los Angeles with an undermount sink, flat-panel cabinets, stainless steel appliances, an island, gray cabinets, solid surface countertops, metallic backsplash and gray countertops
Open concept kitchen - small contemporary single-wall concrete floor and gray floor open concept kitchen idea in Los Angeles with an undermount sink, flat-panel cabinets, stainless steel appliances, an island, gray cabinets, solid surface countertops, metallic backsplash and gray countertops
80

























