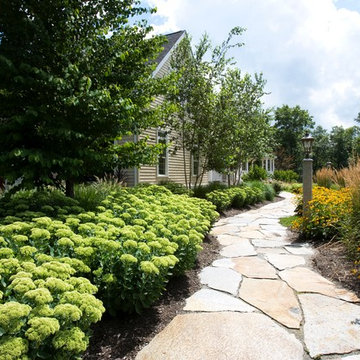Large Home Design Ideas

This homeowner desired the family room (adjacent to the kitchen) to be the casual space to kick back and relax in, while still embellished enough to look stylish.
By selecting mixed textures of leather, linen, distressed woods, and metals, USI was able to create this rustic, yet, inviting space.
Flanking the fireplace with floating shelves and modified built ins, adding a ceiling beams, and a new mantle really transformed this once traditional space to something much more casual and tuscan.
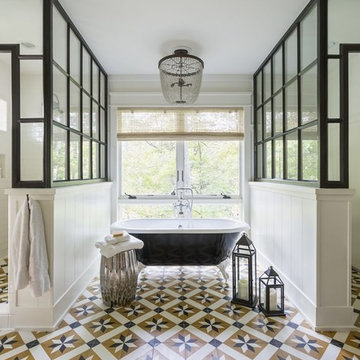
Inspiration for a large transitional master white tile and porcelain tile porcelain tile and multicolored floor bathroom remodel in Los Angeles with white walls and a hinged shower door
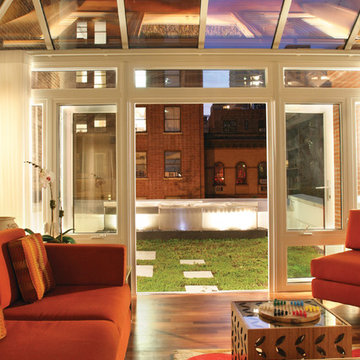
Inspiration for a large contemporary dark wood floor and brown floor sunroom remodel in New York with no fireplace and a glass ceiling

Example of a large minimalist multicolored two-story mixed siding house exterior design in Detroit with a hip roof and a shingle roof

The overall vision for the kitchen is a modern, slightly edgy space that is still warm and inviting. As a designer, I like to push people out of their comfort zones. We’ve done that a few ways with this kitchen – Ebony and matte gray cabinets, mixing cabinet and countertop materials, and mixing metals.
We’ve all seen and done the white kitchen for the last 10 years. I wanted to demonstrate that a black kitchen is functional and dramatic and not the dark cave everyone fears.
To soften the black, we’ve incorporated organic elements like natural woods, handmade backsplash tiles, brass and the flowing, organic patterns of the fabrics.

Example of a large transitional laminate floor, gray floor and tray ceiling great room design in Houston with white walls

Ronnie Bruce Photography
Bellweather Construction, LLC is a trained and certified remodeling and home improvement general contractor that specializes in period-appropriate renovations and energy efficiency improvements. Bellweather's managing partner, William Giesey, has over 20 years of experience providing construction management and design services for high-quality home renovations in Philadelphia and its Main Line suburbs. Will is a BPI-certified building analyst, NARI-certified kitchen and bath remodeler, and active member of his local NARI chapter. He is the acting chairman of a local historical commission and has participated in award-winning restoration and historic preservation projects. His work has been showcased on home tours and featured in magazines.
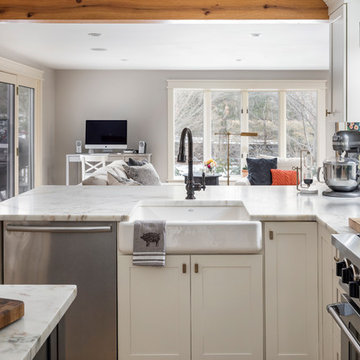
View of the family room in front of the #Kohler white Haven apron front farmhouse sink. Ample counter space makes food prep, serving and clean-up a breeze. Faucet by #Kohler. Countertop is Eureka Danby marble. Range is by #BlueStar.
Photo by Michael P. Lefebvre

Example of a large trendy master gray tile gray floor and concrete floor double shower design in Other with flat-panel cabinets, medium tone wood cabinets, a one-piece toilet, gray walls, a vessel sink, a hinged shower door, black countertops and concrete countertops
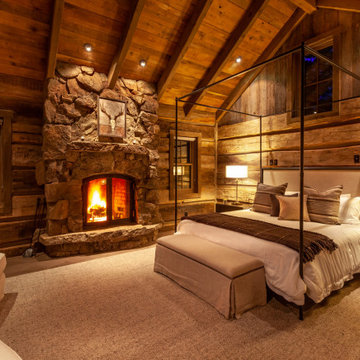
Example of a large mountain style master concrete floor and gray floor bedroom design in Denver with brown walls, a standard fireplace and a stone fireplace
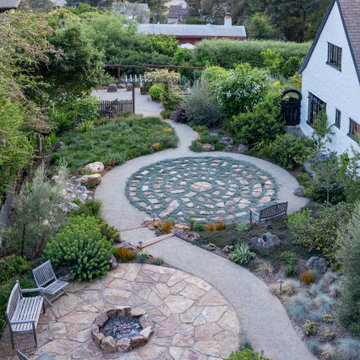
You can read more about the project through this Houzz Feature link: https://www.houzz.com/magazine/hillside-yard-offers-scenic-views-and-space-for-contemplation-stsetivw-vs~131483772

Lepere Studio
Large transitional single-wall medium tone wood floor laundry room photo in Santa Barbara with shaker cabinets, gray cabinets, white walls, a stacked washer/dryer and gray countertops
Large transitional single-wall medium tone wood floor laundry room photo in Santa Barbara with shaker cabinets, gray cabinets, white walls, a stacked washer/dryer and gray countertops

Large transitional galley gray floor dedicated laundry room photo in Dallas with a farmhouse sink, white cabinets, white walls, beige countertops, flat-panel cabinets and a side-by-side washer/dryer

Entryway - large transitional dark wood floor entryway idea in Minneapolis with gray walls and a black front door

Our clients wanted to create a backyard that would grow with their young family as well as with their extended family and friends. Entertaining was a huge priority! This family-focused backyard was designed to equally accommodate play and outdoor living/entertaining.
The outdoor living spaces needed to accommodate a large number of people – adults and kids. Urban Oasis designed a deck off the back door so that the kitchen could be 36” height, with a bar along the outside edge at 42” for overflow seating. The interior space is approximate 600 sf and accommodates both a large dining table and a comfortable couch and chair set. The fire pit patio includes a seat wall for overflow seating around the fire feature (which doubles as a retaining wall) with ample room for chairs.
The artificial turf lawn is spacious enough to accommodate a trampoline and other childhood favorites. Down the road, this area could be used for bocce or other lawn games. The concept is to leave all spaces large enough to be programmed in different ways as the family’s needs change.
A steep slope presents itself to the yard and is a focal point. Planting a variety of colors and textures mixed among a few key existing trees changed this eyesore into a beautifully planted amenity for the property.
Jimmy White Photography

Large beach style gender-neutral light wood floor and beige floor walk-in closet photo in Wilmington with shaker cabinets and blue cabinets
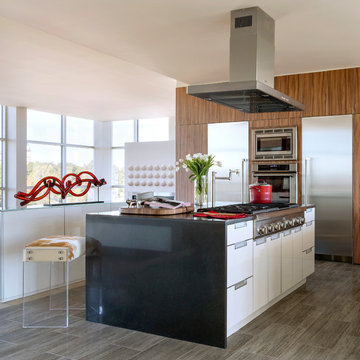
Large trendy porcelain tile and beige floor eat-in kitchen photo in Other with flat-panel cabinets, quartz countertops, stainless steel appliances, two islands, an undermount sink and white cabinets
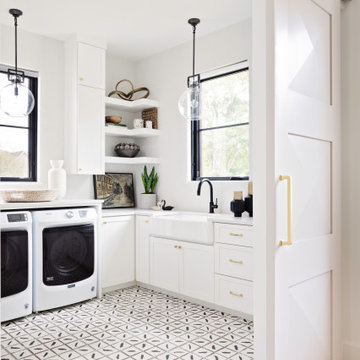
Inspiration for a large transitional u-shaped ceramic tile and multicolored floor dedicated laundry room remodel in Orlando with a farmhouse sink, shaker cabinets, white walls, a side-by-side washer/dryer, white cabinets and white countertops
Large Home Design Ideas
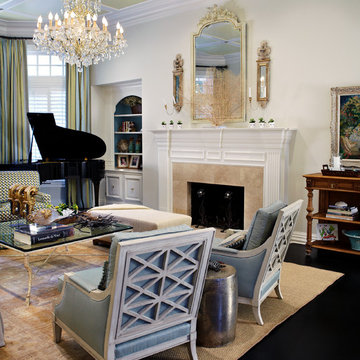
ASID Award Winner, Design Ovation 2015, Traditional Living Room - 2nd Place.
The focal point of the room is the formal fireplace mantel with French antiqued and gilded finish and matching candle sconces. Fan coral placed in front of the mirror amplify the light ethereal quality of the room. There is a French impressionistic painting to the right of mantel, similar in style to the artist, Renoir. The architectural ceiling detail repeats the linearity of the plantation shutters and vertical stripe draperies. The curved lines of the grand piano anchors the room and these curves are repeated in the adjacent built in hutch, French mirror and chandelier. The ebony stained wood floor compliments the color of the dramatic black piano. Similarly, an antique Persian rug's subtle, faded pattern compliments the textured Sisal rug underneath.
Photo Credits - Bill Bolin Photography
32

























