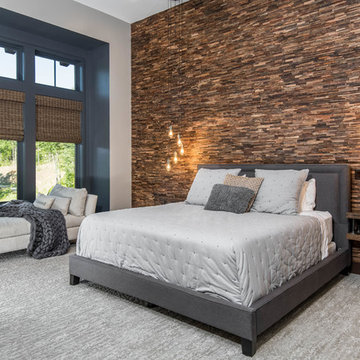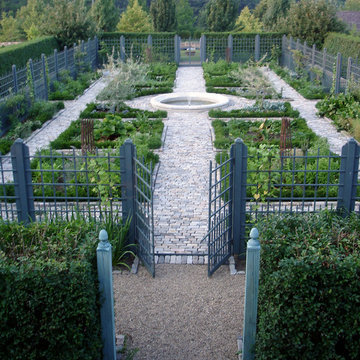Large Home Design Ideas

Example of a large mountain style master carpeted and gray floor bedroom design in Other with multicolored walls and no fireplace

Open concept kitchen - large transitional galley medium tone wood floor and brown floor open concept kitchen idea in Orlando with a farmhouse sink, shaker cabinets, an island, green cabinets, white backsplash, stone slab backsplash, stainless steel appliances and gray countertops

Pierre Galant Photography
Open concept kitchen - large contemporary l-shaped medium tone wood floor and beige floor open concept kitchen idea in Orange County with an island, an undermount sink, flat-panel cabinets, medium tone wood cabinets, gray backsplash and stainless steel appliances
Open concept kitchen - large contemporary l-shaped medium tone wood floor and beige floor open concept kitchen idea in Orange County with an island, an undermount sink, flat-panel cabinets, medium tone wood cabinets, gray backsplash and stainless steel appliances

Large cottage concrete floor and gray floor entryway photo in Other with gray walls and a dark wood front door

Modern farmhouse kitchen with white and natural alder wood cabinets.
BRAND: Brighton
DOOR STYLE: Hampton MT
FINISH: Lower - Natural Alder with Brown Glaze; Upper - “Hingham” Paint
HARDWARE: Amerock BP53529 Oil Rubbed Bronze Pulls
DESIGNER: Ruth Bergstrom - Kitchen Associates

Example of a large minimalist gender-neutral porcelain tile and black floor walk-in closet design in Other with flat-panel cabinets and dark wood cabinets

Mom retreat a relaxing Master Bedroom in soft blue grey and white color palette. Paint color Benjamin Moore Brittany Blue, Circa Lighting, Custom bedside tables, Custom grey upholster bed, Lili Alessandra Bedding, Stark Carpet rug, Wallpaper panels thibaut, Paper flower Etsy

Covered Patio Addition with animated screen
Large transitional backyard stone patio photo in Dallas with a fireplace and a roof extension
Large transitional backyard stone patio photo in Dallas with a fireplace and a roof extension

Corner shower - large modern master black and white tile and mosaic tile marble floor corner shower idea in San Diego with flat-panel cabinets, black cabinets, white walls, an undermount sink and marble countertops

Located in Whitefish, Montana near one of our nation’s most beautiful national parks, Glacier National Park, Great Northern Lodge was designed and constructed with a grandeur and timelessness that is rarely found in much of today’s fast paced construction practices. Influenced by the solid stacked masonry constructed for Sperry Chalet in Glacier National Park, Great Northern Lodge uniquely exemplifies Parkitecture style masonry. The owner had made a commitment to quality at the onset of the project and was adamant about designating stone as the most dominant material. The criteria for the stone selection was to be an indigenous stone that replicated the unique, maroon colored Sperry Chalet stone accompanied by a masculine scale. Great Northern Lodge incorporates centuries of gained knowledge on masonry construction with modern design and construction capabilities and will stand as one of northern Montana’s most distinguished structures for centuries to come.

Kitchen with Cobsa White Crackle Back Splash with Brick Pattern Inset, White Cabinetry by Showcase Kitchens Inc, Taccoa Sandpoint Wood Flooring, Granite by The Granite Company

Brad Montgomery tym Homes
Living room - large transitional open concept medium tone wood floor and brown floor living room idea in Salt Lake City with a standard fireplace, a stone fireplace, a wall-mounted tv and white walls
Living room - large transitional open concept medium tone wood floor and brown floor living room idea in Salt Lake City with a standard fireplace, a stone fireplace, a wall-mounted tv and white walls

This amazing wet room earned a first place award at the 2017 Calvalcade Tour of Homes in Naperville, IL! The trackless sliding glass shower doors allow for clean lines and more space.

Example of a large transitional dark wood floor and white floor great room design in Dallas with white walls, a standard fireplace and a concrete fireplace

Inspiration for a large timeless l-shaped dark wood floor eat-in kitchen remodel in Atlanta with stainless steel appliances, marble countertops, raised-panel cabinets, dark wood cabinets, an island and white countertops

Photo of a large traditional partial sun backyard stone retaining wall landscape in New York.

Cesar Rubio Photography
Bathroom - large traditional master white tile and stone slab marble floor and white floor bathroom idea in San Francisco with white cabinets, an undermount tub, white walls, an undermount sink, marble countertops, recessed-panel cabinets and white countertops
Bathroom - large traditional master white tile and stone slab marble floor and white floor bathroom idea in San Francisco with white cabinets, an undermount tub, white walls, an undermount sink, marble countertops, recessed-panel cabinets and white countertops

The gentleman's walk-in closet and dressing area feature natural wood shelving and cabinetry with a medium custom stain applied by master skilled artisans.
Interior Architecture by Brian O'Keefe Architect, PC, with Interior Design by Marjorie Shushan.
Featured in Architectural Digest.
Photo by Liz Ordonoz.
Large Home Design Ideas

Large trendy l-shaped dark wood floor and brown floor kitchen photo in San Francisco with a farmhouse sink, beaded inset cabinets, white cabinets, marble countertops, white backsplash, stone slab backsplash, paneled appliances and an island
8

























