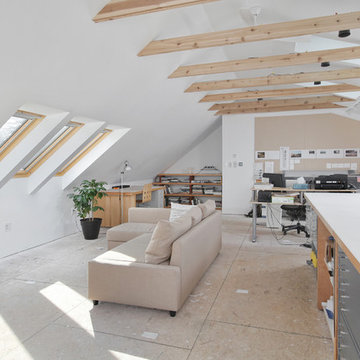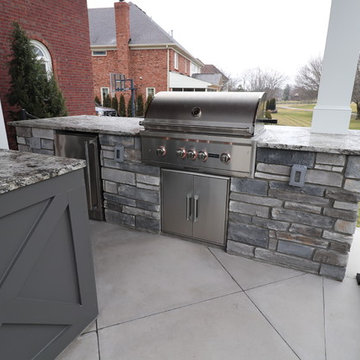Large Home Design Ideas

Adding lighting above the sink is always a must but finding a unique and stylish way to do it can be a challenge. These 3 wall sconces fill the space with the perfect amount of light and balance the windows well. Mixing metal finishes was something this client was on board with and they all work together here.

From the master you enter this awesome bath. A large lipless shower with multiple shower heads include the rain shower you can see. Her vanity with makeup space is on the left and his is to the right. The large closet is just out of frame to the right. The tub had auto shades to provide privacy when needed and the toilet room is just to the right of the tub.

Inspiration for a large transitional master multicolored floor and mosaic tile floor claw-foot bathtub remodel in Dallas with recessed-panel cabinets, white cabinets, gray walls, an undermount sink and marble countertops

Inspiration for a large timeless freestanding desk medium tone wood floor and brown floor study room remodel in Atlanta with gray walls and no fireplace

Attic redesign to an in-home artist's studio
Inspiration for a large contemporary freestanding desk plywood floor home studio remodel in Philadelphia with white walls and no fireplace
Inspiration for a large contemporary freestanding desk plywood floor home studio remodel in Philadelphia with white walls and no fireplace

Alan Jackson - Jackson Studios
Example of a large transitional master beige tile and ceramic tile ceramic tile and gray floor bathroom design in Omaha with an undermount sink, shaker cabinets, dark wood cabinets, granite countertops, beige walls and a one-piece toilet
Example of a large transitional master beige tile and ceramic tile ceramic tile and gray floor bathroom design in Omaha with an undermount sink, shaker cabinets, dark wood cabinets, granite countertops, beige walls and a one-piece toilet

This Historical Home was built in the Columbia Country Club in 1925 and was ready for a new, modern kitchen which kept the traditional feel of the home. A previous sunroom addition created a dining room, but the original kitchen layout kept the two rooms divided. The kitchen was a small and cramped c-shape with a narrow door leading into the dining area.
The kitchen and dining room were completely opened up, creating a long, galley style, open layout which maximized the space and created a very good flow. Dimensions In Wood worked in conjuction with the client’s architect and contractor to complete this renovation.
Custom cabinets were built to use every square inch of the floorplan, with the cabinets extending all the way to the ceiling for the most storage possible. Our woodworkers even created a step stool, staining it to match the kitchen for reaching these high cabinets. The family already had a kitchen table and chairs they were happy with, so we refurbished them to match the kitchen’s new stain and paint color.
Crown molding top the cabinet boxes and extends across the ceiling where they create a coffered ceiling, highlighting the beautiful light fixtures centered on a wood medallion.
Columns were custom built to provide separation between the different sections of the kitchen, while also providing structural support.
Our master craftsmen kept the original 1925 glass cabinet doors, fitted them with modern hardware, repainted and incorporated them into new cabinet boxes. TASK LED Lighting was added to this china cabinet, highlighting the family’s decorative dishes.
Appliance Garage
On one side of the kitchen we built an appliance garage with doors that slide back into the cabinet, integrated power outlets and door activated lighting. Beside this is a small Galley Workstation for beverage and bar service which has the Galley Bar Kit perfect for sliced limes and more.
Baking Cabinet with Pocket Doors
On the opposite side, a baking cabinet was built to house a mixer and all the supplies needed for creating confections. Automatic LED lights, triggered by opening the door, create a perfect baker’s workstation. Both pocket doors slide back inside the cabinet for maximum workspace, then close to hide everything, leaving a clean, minimal kitchen devoid of clutter.
Super deep, custom drawers feature custom dividers beneath the baking cabinet. Then beneath the appliance garage another deep drawer has custom crafted produce boxes per the customer’s request.
Central to the kitchen is a walnut accent island with a granite countertop and a Stainless Steel Galley Workstation and an overhang for seating. Matching bar stools slide out of the way, under the overhang, when not in use. A color matched outlet cover hides power for the island whenever appliances are needed during preparation.
The Galley Workstation has several useful attachments like a cutting board, drying rack, colander holder, and more. Integrated into the stone countertops are a drinking water spigot, a soap dispenser, garbage disposal button and the pull out, sprayer integrated faucet.
Directly across from the conveniently positioned stainless steel sink is a Bertazzoni Italia stove with 5 burner cooktop. A custom mosaic tile backsplash makes a beautiful focal point. Then, on opposite sides of the stove, columns conceal Rev-a-Shelf pull out towers which are great for storing small items, spices, and more. All outlets on the stone covered walls also sport dual USB outlets for charging mobile devices.
Stainless Steel Whirlpool appliances throughout keep a consistent and clean look. The oven has a matching microwave above it which also works as a convection oven. Dual Whirlpool dishwashers can handle all the family’s dirty dishes.
The flooring has black, marble tile inlays surrounded by ceramic tile, which are period correct for the age of this home, while still being modern, durable and easy to clean.
Finally, just off the kitchen we also remodeled their bar and snack alcove. A small liquor cabinet, with a refrigerator and wine fridge sits opposite a snack bar and wine glass cabinets. Crown molding, granite countertops and cabinets were all customized to match this space with the rest of the stunning kitchen.
Dimensions In Wood is more than 40 years of custom cabinets. We always have been, but we want YOU to know just how much more there is to our Dimensions.
The Dimensions we cover are endless: custom cabinets, quality water, appliances, countertops, wooden beams, Marvin windows, and more. We can handle every aspect of your kitchen, bathroom or home remodel.

Bathroom - large modern master white tile and porcelain tile porcelain tile and white floor bathroom idea in DC Metro with shaker cabinets, brown cabinets, a two-piece toilet, white walls, an undermount sink, quartz countertops, a hinged shower door and white countertops

Alex
Large trendy master white tile and marble tile marble floor and white floor bathroom photo in Austin with flat-panel cabinets, dark wood cabinets, white walls, a vessel sink, solid surface countertops, a hinged shower door and white countertops
Large trendy master white tile and marble tile marble floor and white floor bathroom photo in Austin with flat-panel cabinets, dark wood cabinets, white walls, a vessel sink, solid surface countertops, a hinged shower door and white countertops

Kitchen renovation, creating a open feel, pantry, office, and a better transition to back yard!
Bob Fortner photography, .
Hero Tile,
Masterworks custom cabinets.

Kerry Kirk Photography
Large transitional white two-story stucco exterior home idea in Houston with a shingle roof
Large transitional white two-story stucco exterior home idea in Houston with a shingle roof

Fully encapsulated by tile and glass, the wet room features a free standing Maax tub, multi-function showering experience with Brizo Virage valves and body sprays as well as a useful corner seat.This project was a joint effort between J. Stephen Peterson, architect and Riddle Construction & Design.

Guest bathroom with walk in shower, subway tiles, red vanity, and a concrete countertop.
Photographer: Rob Karosis
Example of a large cottage white tile and subway tile slate floor and gray floor corner shower design in New York with flat-panel cabinets, red cabinets, a two-piece toilet, white walls, an undermount sink, concrete countertops, black countertops and a hinged shower door
Example of a large cottage white tile and subway tile slate floor and gray floor corner shower design in New York with flat-panel cabinets, red cabinets, a two-piece toilet, white walls, an undermount sink, concrete countertops, black countertops and a hinged shower door

Inspiration for a large modern master gray tile and cement tile concrete floor and gray floor bathroom remodel in New York with flat-panel cabinets, white cabinets, white walls, a vessel sink and concrete countertops

Kitchen with Cobsa White Crackle Back Splash with Brick Pattern Inset, White Cabinetry by Showcase Kitchens Inc, Taccoa Sandpoint Wood Flooring, Granite by The Granite Company

Large trendy master gray tile, white tile and marble tile marble floor and multicolored floor doorless shower photo in Los Angeles with flat-panel cabinets, black cabinets, an undermount tub, white walls, an undermount sink, marble countertops, a hinged shower door and multicolored countertops

Transforming this home from a very bad attempt at an arts and crafts look to this naturally modern design style. All cabinetry was removed and replaced with a beautiful walnut cabinet with a delightfully simplistic door style. The island was previously an awkward shape with many angles making it difficult to walk around. We squared it up but kept one angle to play into the angles in the rest of the house. We added a seating area at table height to accommodate all who visit.

Fall is approaching and with it all the renovations and home projects.
That's why we want to share pictures of this beautiful woodwork recently installed which includes a kitchen, butler's pantry, library, units and vanities, in the hope to give you some inspiration and ideas and to show the type of work designed, manufactured and installed by WL Kitchen and Home.
For more ideas or to explore different styles visit our website at wlkitchenandhome.com.

This amazing wet room earned a first place award at the 2017 Calvalcade Tour of Homes in Naperville, IL! The trackless sliding glass shower doors allow for clean lines and more space.
Large Home Design Ideas

Roof Structure with outdoor kitchen
Patio kitchen - large traditional backyard concrete paver patio kitchen idea in Louisville with a roof extension
Patio kitchen - large traditional backyard concrete paver patio kitchen idea in Louisville with a roof extension
9
























