Slate Floor and Porcelain Tile Hallway Ideas
Refine by:
Budget
Sort by:Popular Today
61 - 80 of 4,713 photos
Item 1 of 3
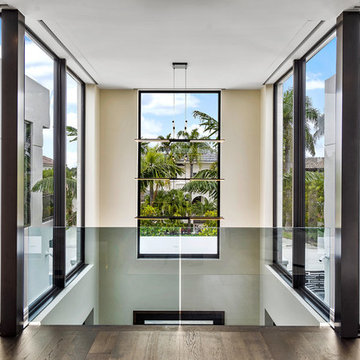
Fully integrated Signature Estate featuring Creston controls and Crestron panelized lighting, and Crestron motorized shades and draperies, whole-house audio and video, HVAC, voice and video communication atboth both the front door and gate. Modern, warm, and clean-line design, with total custom details and finishes. The front includes a serene and impressive atrium foyer with two-story floor to ceiling glass walls and multi-level fire/water fountains on either side of the grand bronze aluminum pivot entry door. Elegant extra-large 47'' imported white porcelain tile runs seamlessly to the rear exterior pool deck, and a dark stained oak wood is found on the stairway treads and second floor. The great room has an incredible Neolith onyx wall and see-through linear gas fireplace and is appointed perfectly for views of the zero edge pool and waterway. The center spine stainless steel staircase has a smoked glass railing and wood handrail. Master bath features freestanding tub and double steam shower.
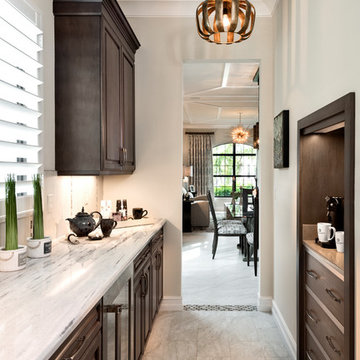
Colleen Wilson: Project Leader, Interior Designer,
ASID, NCIDQ
Photography by Amber Frederiksen
Hallway - mid-sized transitional porcelain tile and gray floor hallway idea in Miami
Hallway - mid-sized transitional porcelain tile and gray floor hallway idea in Miami
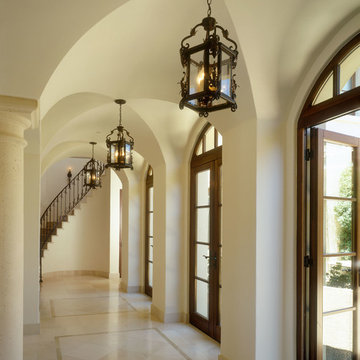
Entry hall with groin vault ceilings
Nestled among the citrus groves, olive trees, rolling foothills and lush fairways of Rancho Santa Fe is Casa Tramonto -- a Mediterranean-style estate for a multi-generational family. The home is laid out in a traditional U shape, providing maximum light and access to outdoor spaces. A separate courtyard connects to a guest house for an elder parent that now lives with the family, allowing proximity yet plenty of privacy for everyone.
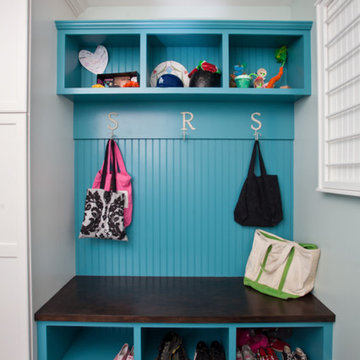
Example of a beach style slate floor and gray floor hallway design in Los Angeles with white walls
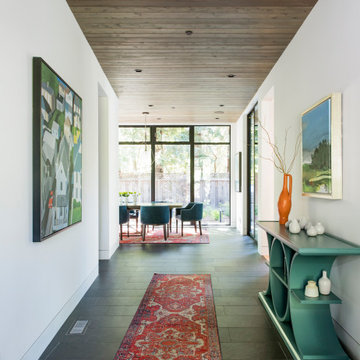
Inspiration for a large contemporary porcelain tile, black floor and wood ceiling hallway remodel in San Francisco with white walls
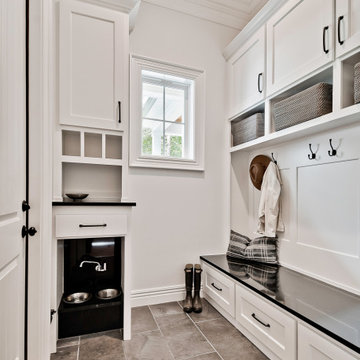
Arts and crafts porcelain tile and beige floor hallway photo in Other with white walls
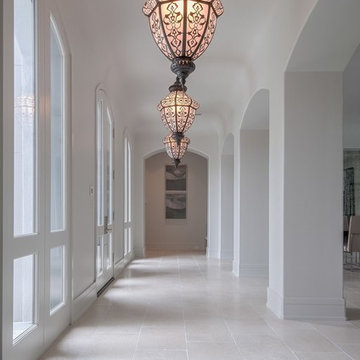
Steve Roberts Photography
Example of a large trendy porcelain tile hallway design in Other with white walls
Example of a large trendy porcelain tile hallway design in Other with white walls
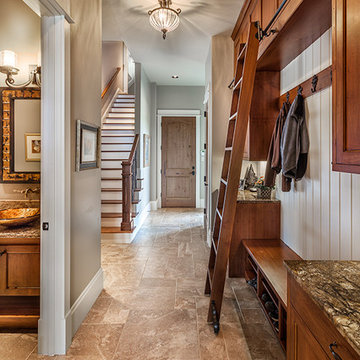
Rebecca Lehde
Porcelain tile hallway photo in Other with beige walls
Porcelain tile hallway photo in Other with beige walls
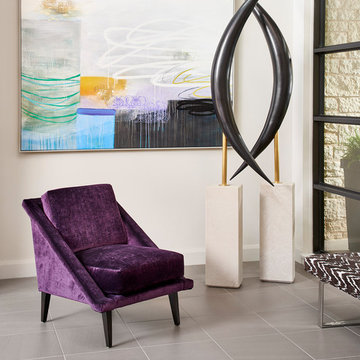
This elegant bronze, brass and limestone sculpture and energetic painting are the first things you see when you walk into the home. Located in an alcove directly across from the bronze front entry door, the sculpture and painting, arranged by New Mood Design
with lush, velvety upholstered seating, are set before a soaring bronze metal window wall that overlooks the pool deck at the home’s rear.
Photography ©: Marc Mauldin Photography Inc., Atlanta
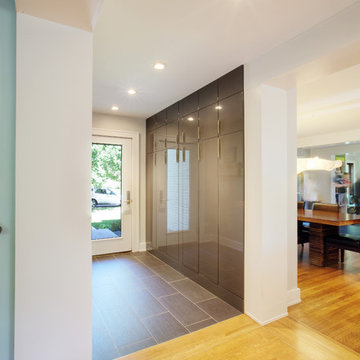
Garage and Side Entry Door opens to Mud Room - Interior Architecture: HAUS | Architecture For Modern Lifestyles - Construction Management: WERK | Build - Photography: HAUS | Architecture For Modern Lifestyles
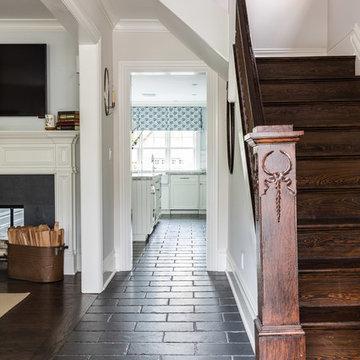
The black cleft-faced slate tile flooring in this thoughtfully renovated farmhouse provides continuity from the entry hall throughout the kitchen.
Example of a mid-sized cottage slate floor hallway design in New York
Example of a mid-sized cottage slate floor hallway design in New York
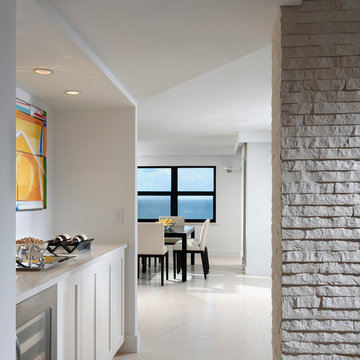
Hallway - mid-sized contemporary porcelain tile and beige floor hallway idea in Miami with white walls
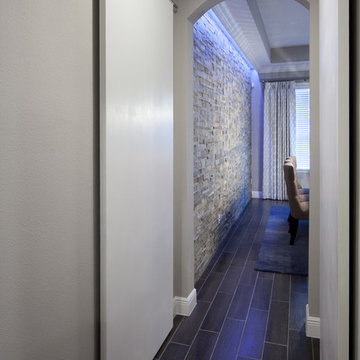
Signature barn door.
Mid-sized transitional porcelain tile hallway photo in Orlando with gray walls
Mid-sized transitional porcelain tile hallway photo in Orlando with gray walls
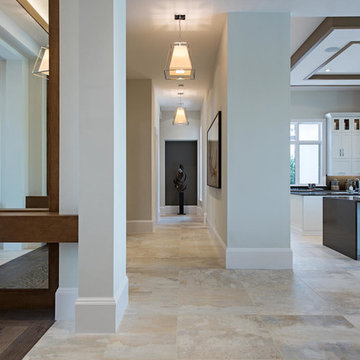
Gallery Hallway
Example of a large trendy porcelain tile and beige floor hallway design in Miami with beige walls
Example of a large trendy porcelain tile and beige floor hallway design in Miami with beige walls
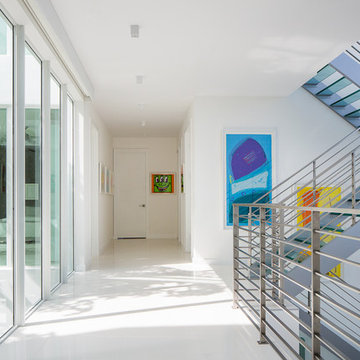
Second Floor Hall Allows Views of Both Front and Back of House as well as Overlooking the Ground Floor.
Inspiration for a large contemporary porcelain tile hallway remodel in Miami with white walls
Inspiration for a large contemporary porcelain tile hallway remodel in Miami with white walls
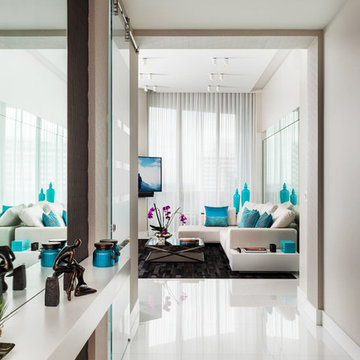
Emilio Collavino
Example of a large trendy porcelain tile hallway design in Miami with gray walls
Example of a large trendy porcelain tile hallway design in Miami with gray walls
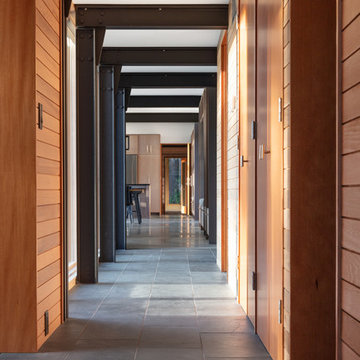
The clients desired a building that would be low-slung, fit into the contours of the site, and would invoke a modern, yet camp-like arrangement of gathering and sleeping spaces.
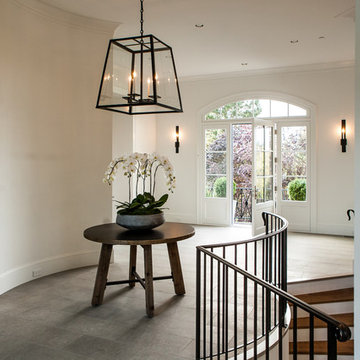
Example of a mid-sized classic porcelain tile hallway design in Portland with white walls
Slate Floor and Porcelain Tile Hallway Ideas
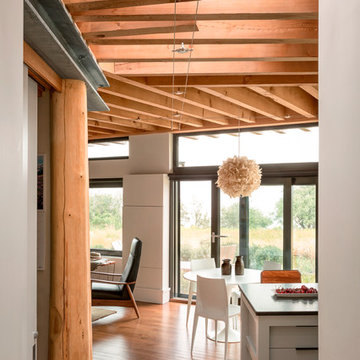
Inspiration for a mid-sized scandinavian slate floor and gray floor hallway remodel in Portland Maine with white walls
4





