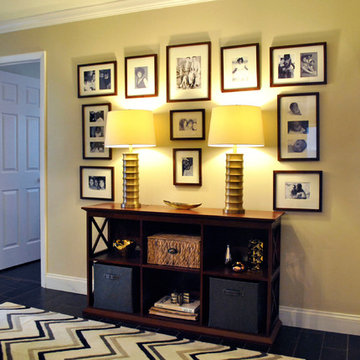Slate Floor and Porcelain Tile Hallway Ideas
Refine by:
Budget
Sort by:Popular Today
121 - 140 of 4,713 photos
Item 1 of 3
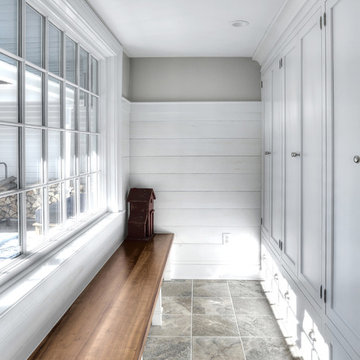
Russell Campaigne
Inspiration for a mid-sized country slate floor hallway remodel in New York with gray walls
Inspiration for a mid-sized country slate floor hallway remodel in New York with gray walls
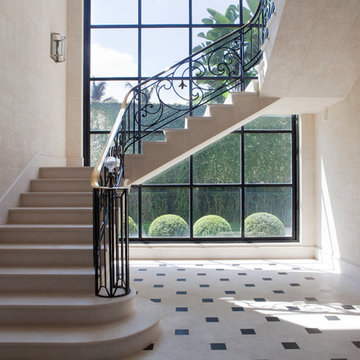
Large transitional porcelain tile and beige floor hallway photo in Miami with beige walls
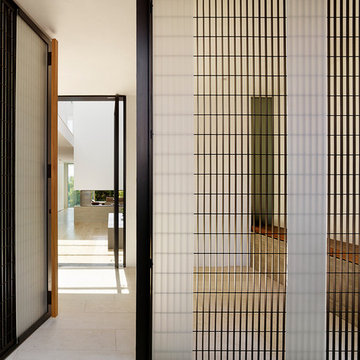
A complete gut and basement addition on a historical Joseph Esherick house in Pacific Heights. Highlights include an award-winning “green wall” consisting of rough-hewn planks that form a relief of a tree and custom furniture pieces.
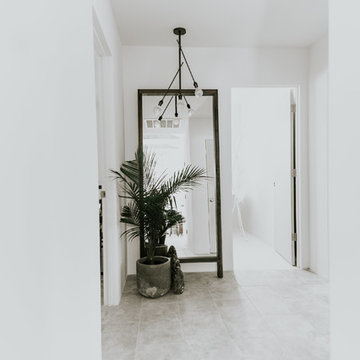
Mid-sized danish porcelain tile and gray floor hallway photo in Phoenix with white walls
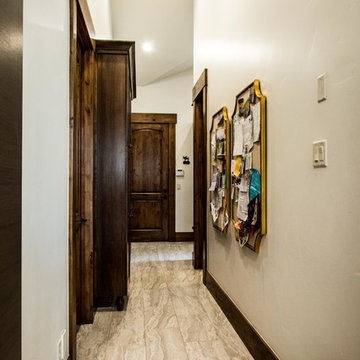
Inspiration for a mid-sized contemporary porcelain tile and beige floor hallway remodel in Salt Lake City with beige walls
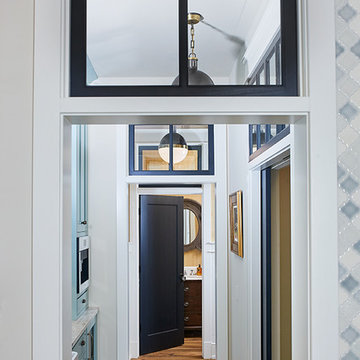
The best of the past and present meet in this distinguished design. Custom craftsmanship and distinctive detailing give this lakefront residence its vintage flavor while an open and light-filled floor plan clearly mark it as contemporary. With its interesting shingled roof lines, abundant windows with decorative brackets and welcoming porch, the exterior takes in surrounding views while the interior meets and exceeds contemporary expectations of ease and comfort. The main level features almost 3,000 square feet of open living, from the charming entry with multiple window seats and built-in benches to the central 15 by 22-foot kitchen, 22 by 18-foot living room with fireplace and adjacent dining and a relaxing, almost 300-square-foot screened-in porch. Nearby is a private sitting room and a 14 by 15-foot master bedroom with built-ins and a spa-style double-sink bath with a beautiful barrel-vaulted ceiling. The main level also includes a work room and first floor laundry, while the 2,165-square-foot second level includes three bedroom suites, a loft and a separate 966-square-foot guest quarters with private living area, kitchen and bedroom. Rounding out the offerings is the 1,960-square-foot lower level, where you can rest and recuperate in the sauna after a workout in your nearby exercise room. Also featured is a 21 by 18-family room, a 14 by 17-square-foot home theater, and an 11 by 12-foot guest bedroom suite.
Photography: Ashley Avila Photography & Fulview Builder: J. Peterson Homes Interior Design: Vision Interiors by Visbeen
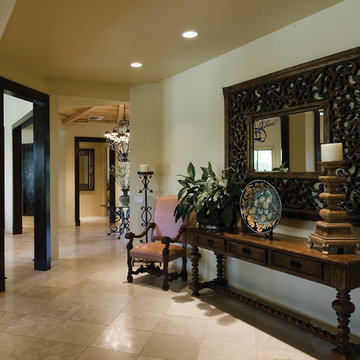
Example of a classic porcelain tile and beige floor hallway design in Other with beige walls
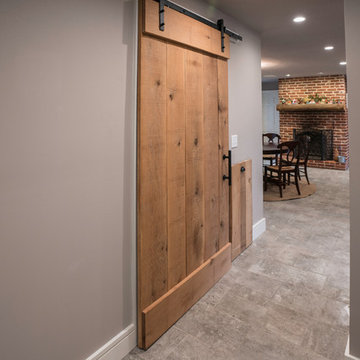
Inspiration for a mid-sized transitional porcelain tile and beige floor hallway remodel in Other with gray walls
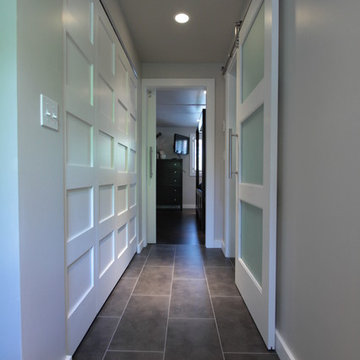
Sliding and custom doors make this hallway modern, clean and the perfect transition to the master bedroom.
Mid-sized minimalist porcelain tile hallway photo in Seattle with gray walls
Mid-sized minimalist porcelain tile hallway photo in Seattle with gray walls
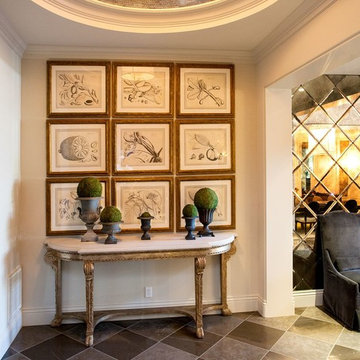
Eric Figg
Hallway - mid-sized mediterranean porcelain tile and gray floor hallway idea in Orange County with white walls
Hallway - mid-sized mediterranean porcelain tile and gray floor hallway idea in Orange County with white walls
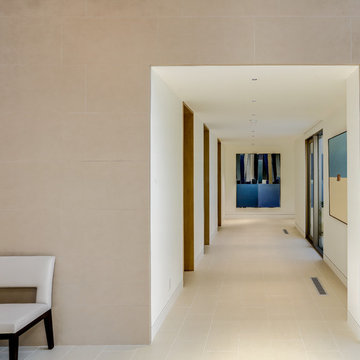
Example of a large trendy porcelain tile and beige floor hallway design in Los Angeles with beige walls
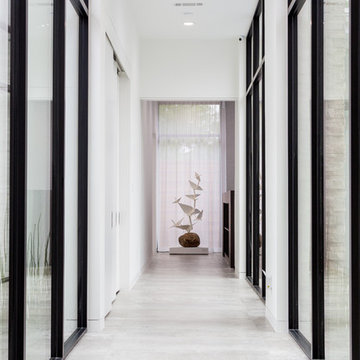
The indoor statue adds depth and warmth to the hallway.
Inspiration for a modern porcelain tile hallway remodel in Dallas with white walls
Inspiration for a modern porcelain tile hallway remodel in Dallas with white walls
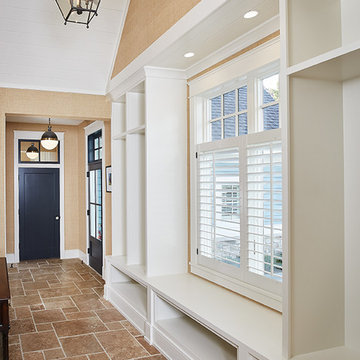
Interior Design: Vision Interiors by Visbeen
Builder: J. Peterson Homes
Photographer: Ashley Avila Photography
The best of the past and present meet in this distinguished design. Custom craftsmanship and distinctive detailing give this lakefront residence its vintage flavor while an open and light-filled floor plan clearly mark it as contemporary. With its interesting shingled roof lines, abundant windows with decorative brackets and welcoming porch, the exterior takes in surrounding views while the interior meets and exceeds contemporary expectations of ease and comfort. The main level features almost 3,000 square feet of open living, from the charming entry with multiple window seats and built-in benches to the central 15 by 22-foot kitchen, 22 by 18-foot living room with fireplace and adjacent dining and a relaxing, almost 300-square-foot screened-in porch. Nearby is a private sitting room and a 14 by 15-foot master bedroom with built-ins and a spa-style double-sink bath with a beautiful barrel-vaulted ceiling. The main level also includes a work room and first floor laundry, while the 2,165-square-foot second level includes three bedroom suites, a loft and a separate 966-square-foot guest quarters with private living area, kitchen and bedroom. Rounding out the offerings is the 1,960-square-foot lower level, where you can rest and recuperate in the sauna after a workout in your nearby exercise room. Also featured is a 21 by 18-family room, a 14 by 17-square-foot home theater, and an 11 by 12-foot guest bedroom suite.
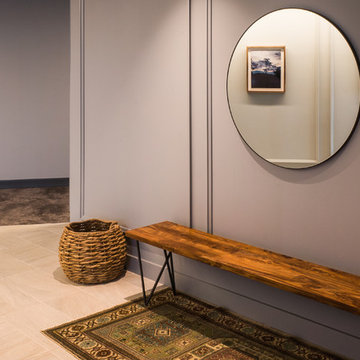
Hallway - small transitional porcelain tile and beige floor hallway idea in Cleveland with gray walls
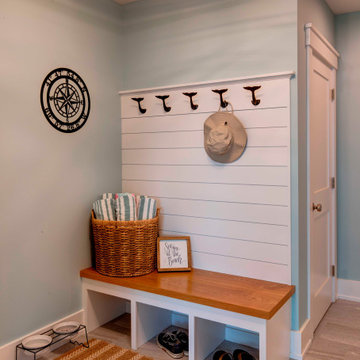
Laplante Construction custom designed and built boot bench
Cast iron whale tail coat hooks
Nickel gap back panel
Porcelain tile flooring
Natural white oak bench seat
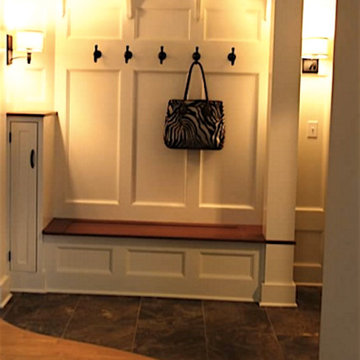
Inspiration for a mid-sized timeless slate floor hallway remodel in New York with beige walls
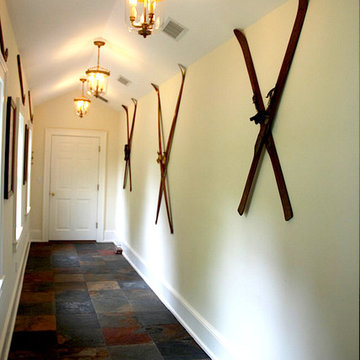
Hallway - mid-sized rustic slate floor hallway idea in Bridgeport with yellow walls
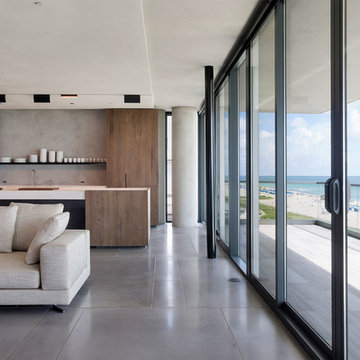
Hallway
Example of a mid-sized trendy porcelain tile and beige floor hallway design in Miami with brown walls
Example of a mid-sized trendy porcelain tile and beige floor hallway design in Miami with brown walls
Slate Floor and Porcelain Tile Hallway Ideas
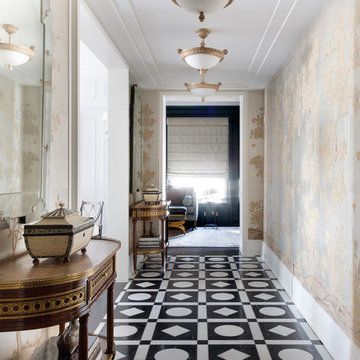
Large eclectic porcelain tile and multicolored floor hallway photo in Chicago
7






