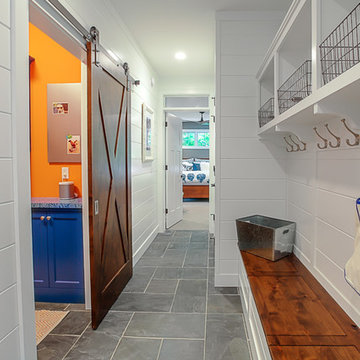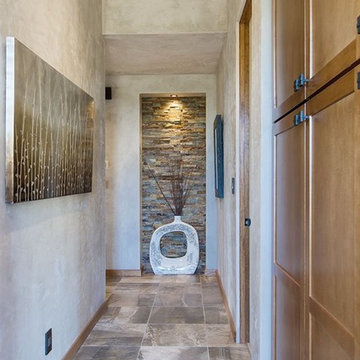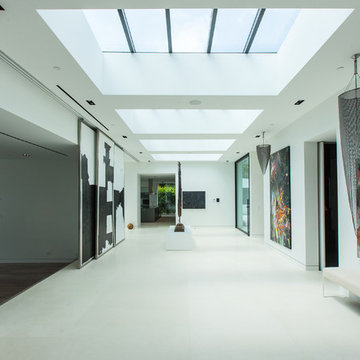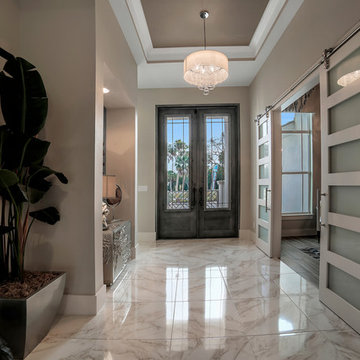Slate Floor and Porcelain Tile Hallway Ideas
Sort by:Popular Today
101 - 120 of 4,713 photos
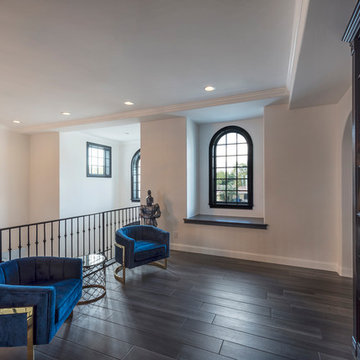
The Design Styles Architecture team beautifully remodeled the exterior and interior of this Carolina Circle home. The home was originally built in 1973 and was 5,860 SF; the remodel added 1,000 SF to the total under air square-footage. The exterior of the home was revamped to take your typical Mediterranean house with yellow exterior paint and red Spanish style roof and update it to a sleek exterior with gray roof, dark brown trim, and light cream walls. Additions were done to the home to provide more square footage under roof and more room for entertaining. The master bathroom was pushed out several feet to create a spacious marbled master en-suite with walk in shower, standing tub, walk in closets, and vanity spaces. A balcony was created to extend off of the second story of the home, creating a covered lanai and outdoor kitchen on the first floor. Ornamental columns and wrought iron details inside the home were removed or updated to create a clean and sophisticated interior. The master bedroom took the existing beam support for the ceiling and reworked it to create a visually stunning ceiling feature complete with up-lighting and hanging chandelier creating a warm glow and ambiance to the space. An existing second story outdoor balcony was converted and tied in to the under air square footage of the home, and is now used as a workout room that overlooks the ocean. The existing pool and outdoor area completely updated and now features a dock, a boat lift, fire features and outdoor dining/ kitchen.
Photo by: Design Styles Architecture
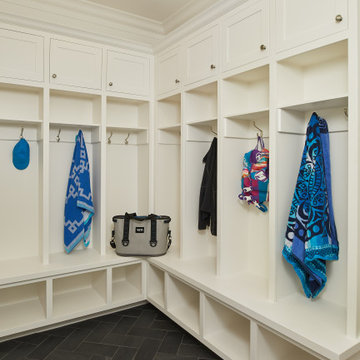
A mudroom with lockers and plenty of storage
Photo by Ashley Avila Photography
Beach style slate floor and black floor hallway photo in Grand Rapids with white walls
Beach style slate floor and black floor hallway photo in Grand Rapids with white walls
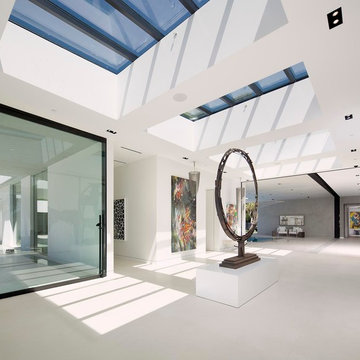
Photo Credit: DIJ Group
Hallway - huge contemporary porcelain tile hallway idea in Los Angeles with white walls
Hallway - huge contemporary porcelain tile hallway idea in Los Angeles with white walls
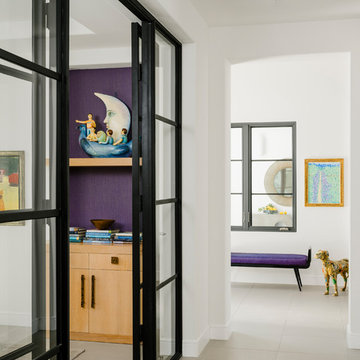
Photo by Lance Gerber
Example of a mid-sized minimalist porcelain tile and gray floor hallway design in Los Angeles with white walls
Example of a mid-sized minimalist porcelain tile and gray floor hallway design in Los Angeles with white walls
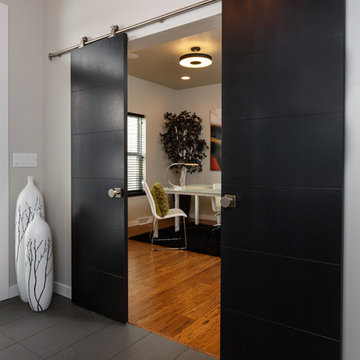
Simple yet luxurious finishes and sleek geometric architectural details make this modern home one of a kind.
Designer: Amy Gerber
Photo: Mary Santaga
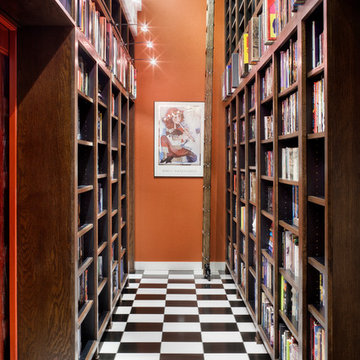
Design by Mark Lind | Project Management by Jim Venable | Photography by Paul Finkel |
This hallway features red oak bookshelves & Daltile "Sierra" 12" x 12" porcelain tile.
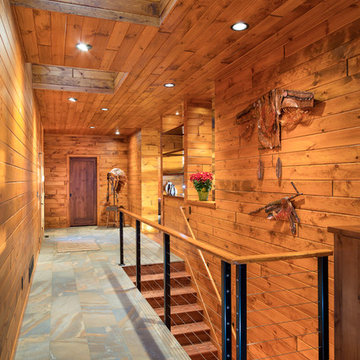
Modern House Productions
Hallway - large rustic porcelain tile hallway idea in Minneapolis with brown walls
Hallway - large rustic porcelain tile hallway idea in Minneapolis with brown walls
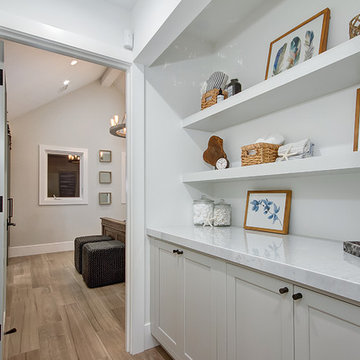
Interior Design: MY Interior Design
Hallway - coastal porcelain tile and brown floor hallway idea in Orange County with gray walls
Hallway - coastal porcelain tile and brown floor hallway idea in Orange County with gray walls
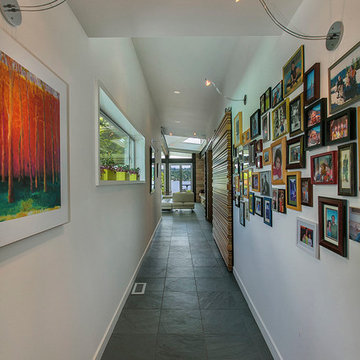
Paul Gjording
Example of a mid-sized minimalist slate floor hallway design in Seattle with white walls
Example of a mid-sized minimalist slate floor hallway design in Seattle with white walls
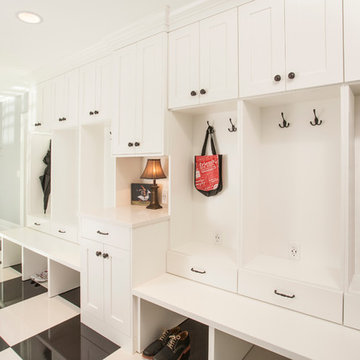
Custom locker system includes built-in seat, multiple storage areas and custom docking area with USB compatible plugs.
Inspiration for a large timeless porcelain tile hallway remodel in Seattle with gray walls
Inspiration for a large timeless porcelain tile hallway remodel in Seattle with gray walls
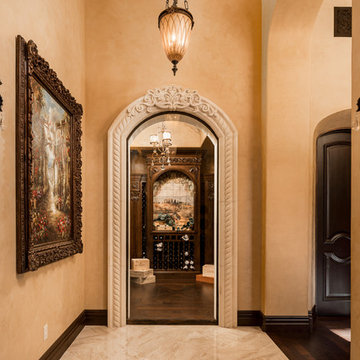
We love this hallway's custom millwork and molding, the arched entryways, and how it leads to the custom wine cellar and home bar.
Huge tuscan porcelain tile and beige floor hallway photo in Phoenix with beige walls
Huge tuscan porcelain tile and beige floor hallway photo in Phoenix with beige walls
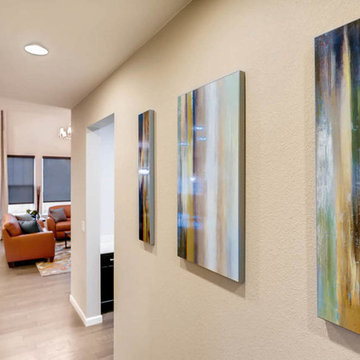
Mid-sized trendy porcelain tile hallway photo in Denver with beige walls
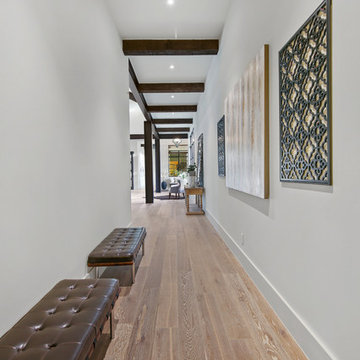
hill country contemporary house designed by oscar e flores design studio in cordillera ranch on a 14 acre property
Large transitional porcelain tile and brown floor hallway photo in Austin with white walls
Large transitional porcelain tile and brown floor hallway photo in Austin with white walls
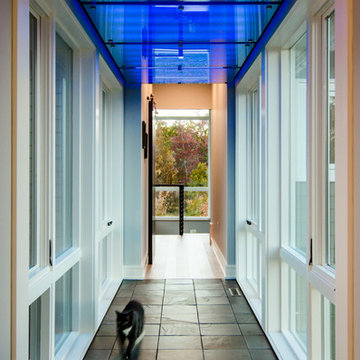
Photography by Nathan Webb, AIA
Hallway - mid-sized contemporary slate floor hallway idea in DC Metro
Hallway - mid-sized contemporary slate floor hallway idea in DC Metro
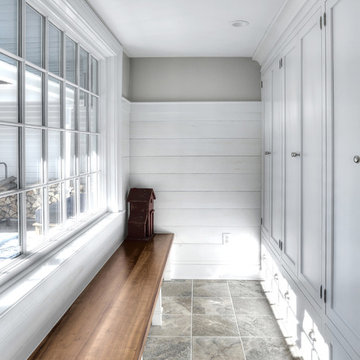
Russell Campaigne
Inspiration for a mid-sized country slate floor hallway remodel in New York with gray walls
Inspiration for a mid-sized country slate floor hallway remodel in New York with gray walls
Slate Floor and Porcelain Tile Hallway Ideas
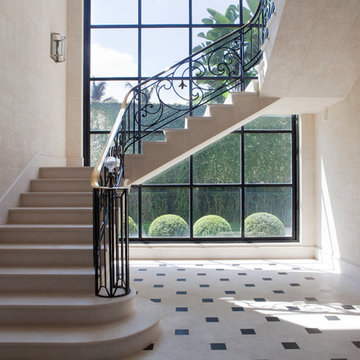
Large transitional porcelain tile and beige floor hallway photo in Miami with beige walls
6






