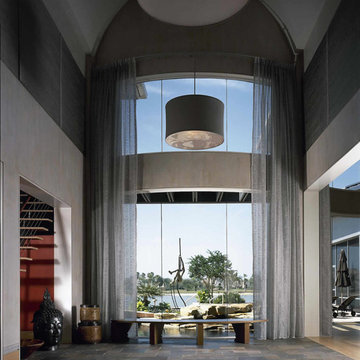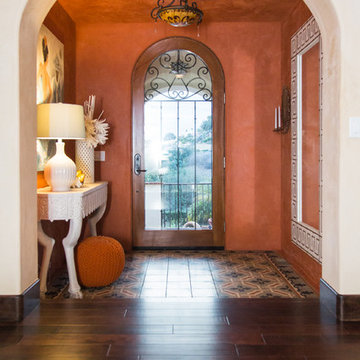Slate Floor and Porcelain Tile Hallway Ideas
Refine by:
Budget
Sort by:Popular Today
81 - 100 of 4,713 photos
Item 1 of 3
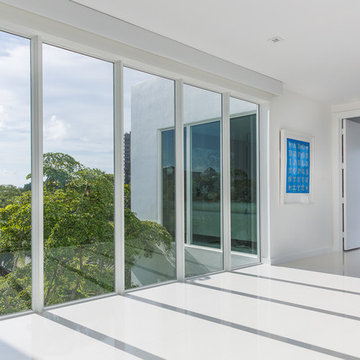
Third Floor Hallway Looking out Rear of House.
Large trendy porcelain tile hallway photo in Miami with white walls
Large trendy porcelain tile hallway photo in Miami with white walls
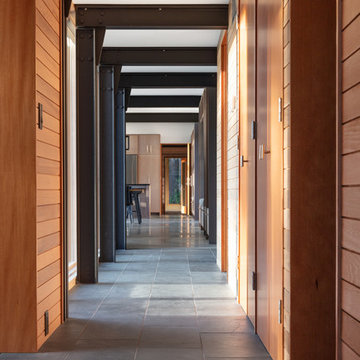
The clients desired a building that would be low-slung, fit into the contours of the site, and would invoke a modern, yet camp-like arrangement of gathering and sleeping spaces.
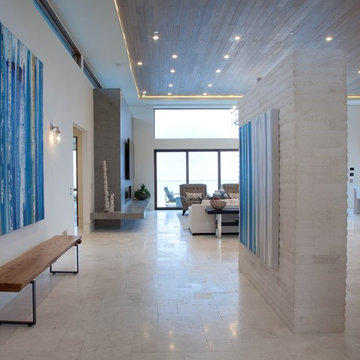
The estate was built by PBS Construction and expertly designed by acclaimed architect Claude Anthony Marengo to seamlessly blend indoor and outdoor living with each room allowing for breathtaking views all the way to Mexico.
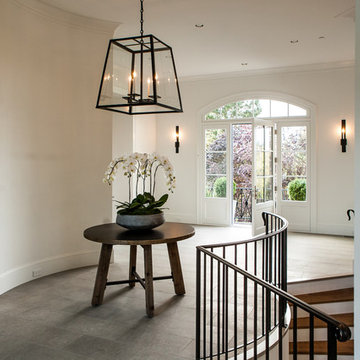
Example of a mid-sized classic porcelain tile hallway design in Portland with white walls
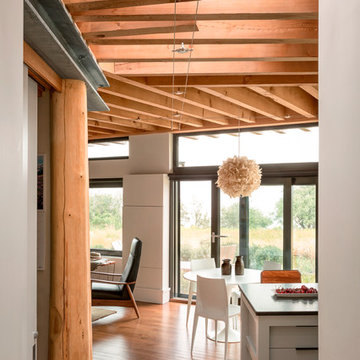
Inspiration for a mid-sized scandinavian slate floor and gray floor hallway remodel in Portland Maine with white walls
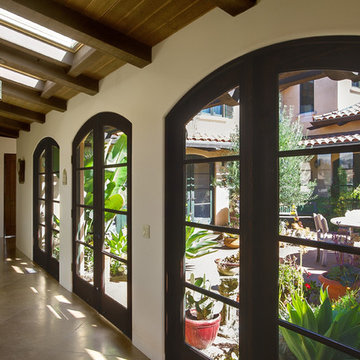
John Costill
Huge tuscan porcelain tile and beige floor hallway photo in San Francisco with beige walls
Huge tuscan porcelain tile and beige floor hallway photo in San Francisco with beige walls
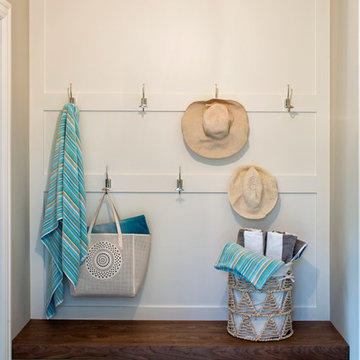
Hendel Homes
Landmark Photography
Hallway - transitional porcelain tile hallway idea in Minneapolis with beige walls
Hallway - transitional porcelain tile hallway idea in Minneapolis with beige walls
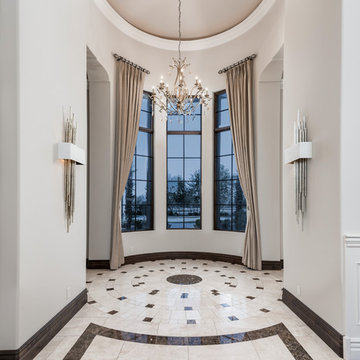
Entryway featuring a vaulted ceiling, crown molding, custom chandelier, window treatments, and marble floor.
Inspiration for a huge mediterranean porcelain tile and multicolored floor hallway remodel in Phoenix with white walls
Inspiration for a huge mediterranean porcelain tile and multicolored floor hallway remodel in Phoenix with white walls
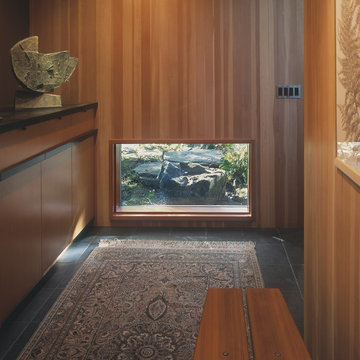
Designed in 1949 by Pietro Belluschi this Northwest style house sits adjacent to a stream in a 2-acre garden. The current owners asked us to design a new wing with a sitting room, master bedroom and bath and to renovate the kitchen. Details and materials from the original design were used throughout the addition. Special foundations were employed at the Master Bedroom to protect a mature Japanese maple. In the Master Bath a private garden court opens the shower and lavatory area to generous outside light.
In 2004 this project received a citation Award from the Portland AIA
Michael Mathers Photography
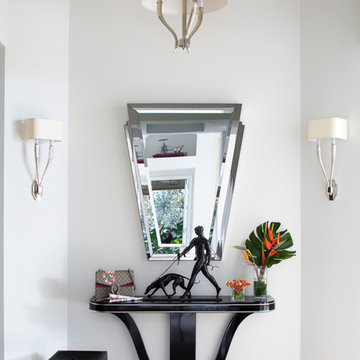
Inspiration for a mid-sized transitional porcelain tile and multicolored floor hallway remodel in Miami with gray walls
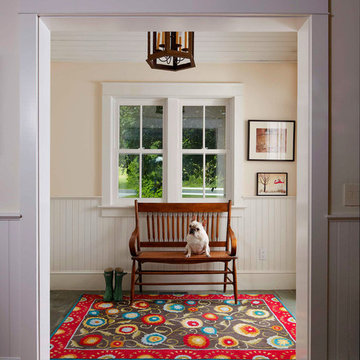
The historic Schweitzer Institute was renovated to convert the museum with offices and living quarters, to a private residence. Renovations included creating a master suite. Additions included bedrooms, bathrooms and a great room with two story loft-style feel. A pool and pool house were added to the grounds.
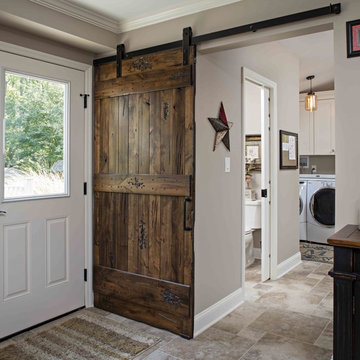
This popular bump out addition to expand the kitchen and dining room is every homeowner's dream! This type of addition completed by New Outlooks is very popular among homeowners. The vast accomplishments from this project include: expansion of kitchen & dining room, mudroom & garage renovation, fireplace renovation, powder room renovation, and full kitchen renovation. And let's not forget about that gorgeous barn door!
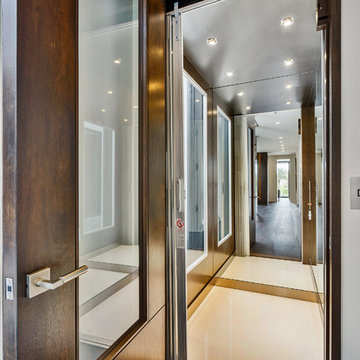
Fully integrated Signature Estate featuring Creston controls and Crestron panelized lighting, and Crestron motorized shades and draperies, whole-house audio and video, HVAC, voice and video communication atboth both the front door and gate. Modern, warm, and clean-line design, with total custom details and finishes. The front includes a serene and impressive atrium foyer with two-story floor to ceiling glass walls and multi-level fire/water fountains on either side of the grand bronze aluminum pivot entry door. Elegant extra-large 47'' imported white porcelain tile runs seamlessly to the rear exterior pool deck, and a dark stained oak wood is found on the stairway treads and second floor. The great room has an incredible Neolith onyx wall and see-through linear gas fireplace and is appointed perfectly for views of the zero edge pool and waterway. The center spine stainless steel staircase has a smoked glass railing and wood handrail. Master bath features freestanding tub and double steam shower.
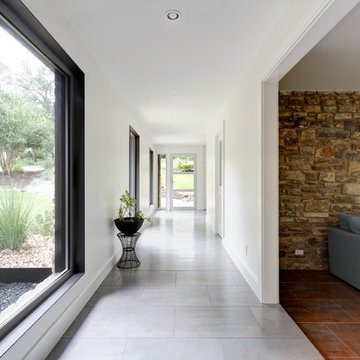
Michael Hsu Photography
Example of a transitional porcelain tile hallway design in Austin with white walls
Example of a transitional porcelain tile hallway design in Austin with white walls
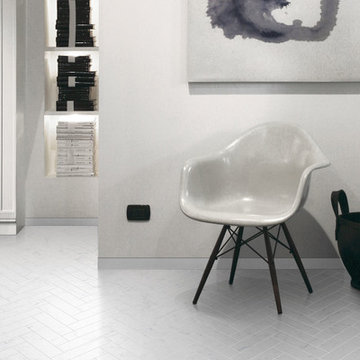
Carrara Vintage
A beautiful Carrara - look porcelain tile collection.
Honed finish provides a very realistic natural stone effect.
Example of a mid-sized trendy porcelain tile and white floor hallway design in New York with white walls
Example of a mid-sized trendy porcelain tile and white floor hallway design in New York with white walls
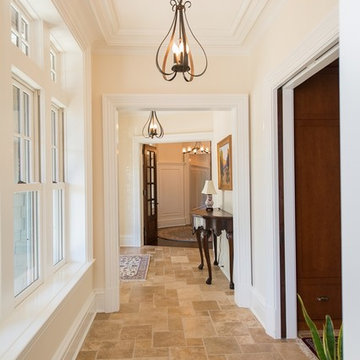
Photographer: Kevin Colquhoun
Example of a large classic porcelain tile hallway design in New York with white walls
Example of a large classic porcelain tile hallway design in New York with white walls
Slate Floor and Porcelain Tile Hallway Ideas
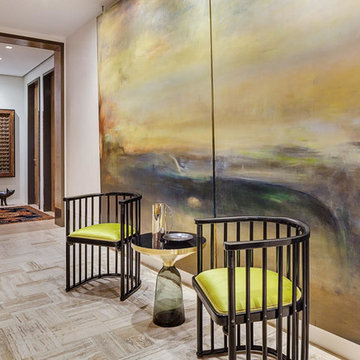
Inspiration for a mid-sized contemporary porcelain tile and beige floor hallway remodel in Austin with beige walls
5






